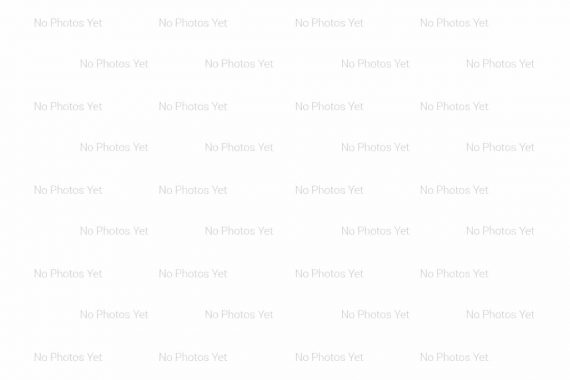Listed
1214 Nottingham Ave Burlington $1,199,000 For Sale
Predicted Price
1100-1500 Square Feet
Lot Size is 90.00 ft front x
120.00 ft depth
3
Bed
2 Bath
5.00 Parking Spaces
/ 0 Garage Parking
1214 Nottingham Ave For Sale
Property Taxes are $4297 per year
Front entry is on the West side of
Nottingham
Ave
Property style is Sidesplit 3
Property is approximately 51-99 years old
Lot Size is 90.00 ft front x
120.00 ft depth
About 1214 Nottingham Ave
Immaculate 3-Level Side Split in a Prime Location. Over 1,700 SqFt of Stylish Living Space! Welcome to this beautifully updated home, set on an expansive 90'x120' lot, offering both charm & modern conveniences. From the moment you arrive, youll be captivated by its stunning curb appeal, enhanced by painted siding, brick & roof, along w/a durable metal roof for long-lasting peace of mind. Step inside to discover a thoughtfully designed open concept main floor, where a custom kitchen awaits w/sleek s/s appls, a wraparound breakfast bar, & ample cabinetry. The adjacent sunroom off the dining area fills the space w/natural light & provides a seamless transition to outdoor living. Pot lights throughout the interior and exterior elevate the ambiance, while newer laminate flooring adds warmth & sophistication. California shutters throughout enhance the home's elegance while providing both privacy & light control.The upper level boasts 3 spacious bedrooms w/custom closet organizers & a well-appointed 4pc bath.The fully finished lower level is an entertainers dream, featuring a generous rec room w/ a gas fireplace set against a striking stone accent wall. Large windows flood the space w/natural light, creating a warm & inviting atmosphere. This level also includes a modern 3pc bath, a finished laundry area, ample storage w/ a crawl space & a convenient w/o to the backyardperfect for multi-functional living or future in-law suite potential.Step outside to your private backyard oasis, surrounded by lush greenery & natural privacy. With its expansive layout & ample space, this backyard offers incredible potential for a pool, transforming it into the ultimate outdoor retreat. Whether you envision summer pool parties, a serene garden escape, or an entertainers paradise, the possibilities are endless!Located in a desirable, family-friendly neighborhood, this home is close to parks, schools, shopping, & major commuter routes. A true gem - don't miss your chance to make it yours!
Features
Included at 1214 Nottingham Ave
Burlington
Electricity is not included
Air Conditioning is not included
Building Insurance is not included
Located near Guelph Line & Mountainside Dr
Fireplace is included
Postal Code is L7P 2R6
MLS ID is W12015292
Heating is not included
Water is not included
Located in the Mountainside area
Unit has Forced Air
Gas Heating
AC Central Air system
Located in Burlington
Listed for $1,199,000
No Pool
Finished Basement
Brick Exterior
Municipal Water supply
Located near Guelph Line & Mountainside Dr
No Central Vacuum system
Postal Code is L7P 2R6
MLS ID is W12015292
Fireplace included
Forced Air
Gas Heating
AC Central Air
Carport Garage included
Located in the Mountainside area
Located in Burlington
Listed for $1,199,000
Sanitation method is Sewers
Located near Guelph Line & Mountainside Dr
Water Supply is Municipal
Postal Code is L7P 2R6
MLS ID is W12015292
Located in the Mountainside area
Located in Burlington
Sanitation method is Sewers
Listed for $1,199,000
Listed
1214 Nottingham Ave Burlington $1,199,000
Predicted Price
1100-1500 Square Feet
Lot Size is 90.00 ft front x
120.00 ft depth
3
Bed
2 Bath
5.00 Parking Spaces
1214 Nottingham Ave For Sale
Property Taxes are $4297 per year
Front entry is on the West side of
Nottingham
Ave
Property style is Sidesplit 3
Property is approximately 51-99 years old
Lot Size is 90.00 ft front x
120.00 ft depth
Located near Guelph Line & Mountainside Dr
Fireplace is included
Postal Code is L7P 2R6
MLS ID is W12015292
Located in the Mountainside area
Unit has Forced Air
Gas Heating
AC Central Air system
Located in Burlington
Listed for $1,199,000
No Pool
Finished Basement
Brick Exterior
Municipal Water supply
Fireplace included
Forced Air
Gas Heating
AC Central Air
Carport Garage included
Located near Guelph Line & Mountainside Dr
No Central Vacuum system
Postal Code is L7P 2R6
MLS ID is W12015292
Located in the Mountainside area
Located in Burlington
Listed for $1,199,000
Sanitation method is Sewers
Located near Guelph Line & Mountainside Dr
Water Supply is Municipal
Postal Code is L7P 2R6
MLS ID is W12015292
Located in the Mountainside area
Located in Burlington
Sanitation method is Sewers
Listed for $1,199,000
Features
Listed
1214 Nottingham Ave Burlington $1,199,000
Predicted Price
1100-1500 Square Feet
Lot Size is 90.00 ft front x
120.00 ft depth
3
Bed
2 Bath
5.00 Parking Spaces
1214 Nottingham Ave For Sale
Property Taxes are $4297 per year
Front entry is on the West side of
Nottingham
Ave
Property style is Sidesplit 3
Property is approximately 51-99 years old
Lot Size is 90.00 ft front x
120.00 ft depth
Located near Guelph Line & Mountainside Dr
Fireplace is included
Postal Code is L7P 2R6
MLS ID is W12015292
Located in the Mountainside area
Unit has Forced Air
Gas Heating
AC Central Air system
Located in Burlington
Listed for $1,199,000
No Pool
Finished Basement
Brick Exterior
Municipal Water supply
Fireplace included
Forced Air
Gas Heating
AC Central Air
Carport Garage included
Located near Guelph Line & Mountainside Dr
No Central Vacuum system
Postal Code is L7P 2R6
MLS ID is W12015292
Located in the Mountainside area
Located in Burlington
Listed for $1,199,000
Sanitation method is Sewers
Located near Guelph Line & Mountainside Dr
Water Supply is Municipal
Postal Code is L7P 2R6
MLS ID is W12015292
Located in the Mountainside area
Located in Burlington
Sanitation method is Sewers
Listed for $1,199,000
Features
Recent News
Data courtesy of RE/MAX REALTY ENTERPRISES INC.. Disclaimer: UnityRE takes care in ensuring accurate information, however all content on this page should be used for reference purposes only. For questions or to verify any of the data, please send us a message.






