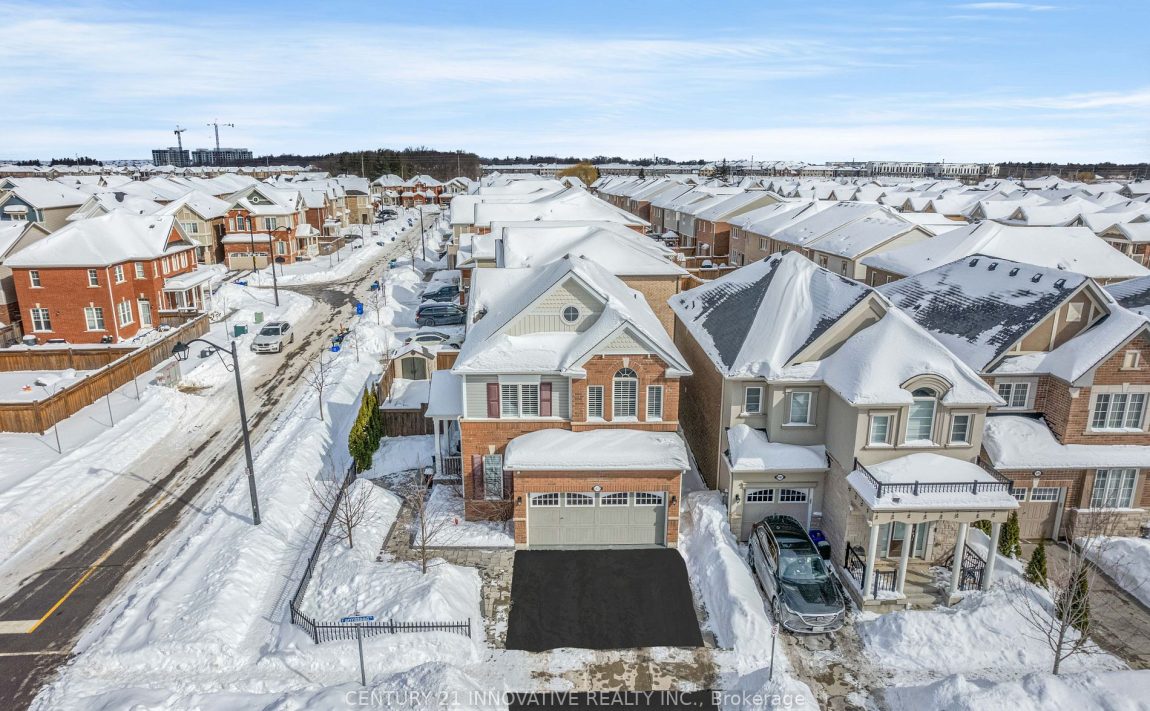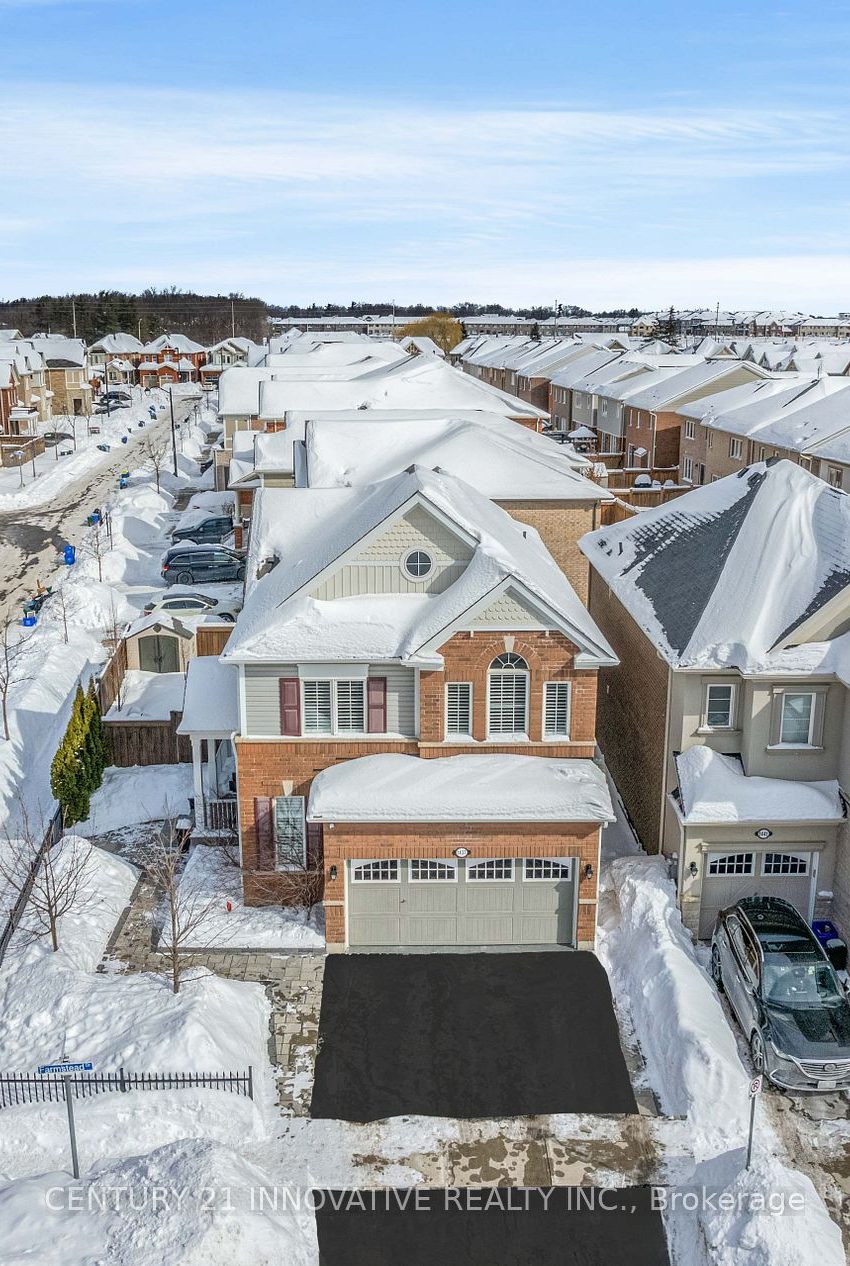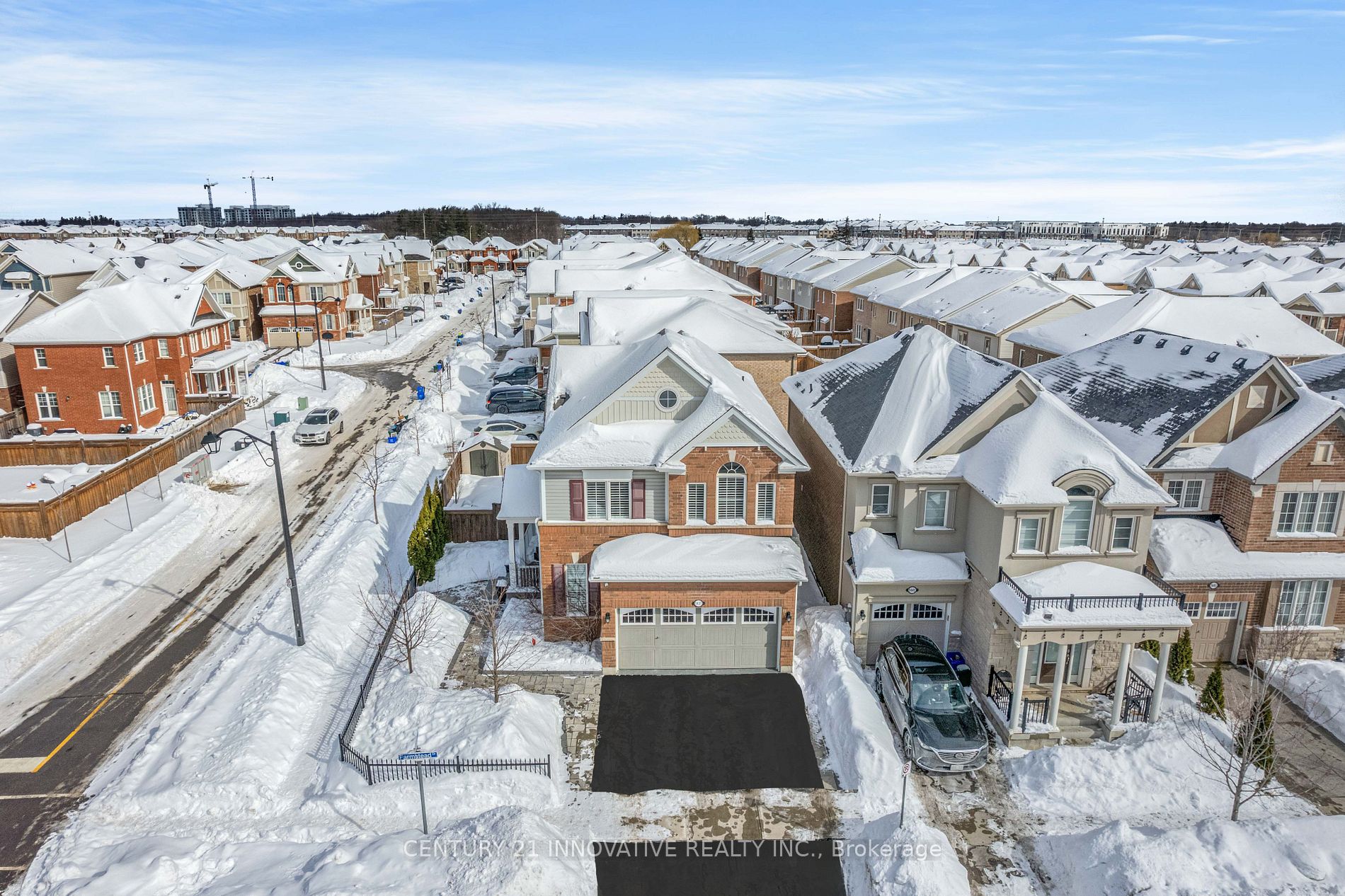Listed
1437 Farmstead Dr Milton $1,299,000 For Sale
Predicted Price
Lot Size is 27.69 ft front x
88.73 ft depth
3
Bed
4 Bath
4.00 Parking Spaces
/ 0 Garage Parking
1437 Farmstead Dr For Sale
Property Taxes are $4630 per year
Front entry is on the South side of
Farmstead
Dr
Property style is 2-Storey
Property is approximately 6-15 years old
Lot Size is 27.69 ft front x
88.73 ft depth
About 1437 Farmstead Dr
This meticulously upgraded double-car garage detached 3+1 bedroom, 3.5-bathroom home in Milton's sought-after Ford neighbourhood offers over $140,000 in premium enhancements, blending luxury and comfort. The upper level features three well-designed bedrooms and a bright loft with an extra-tall vaulted ceiling, easily convertible into a fourth bedroom. The gourmet kitchen boasts a Grande Kitchen package with 3 cm quartz countertops, premium appliances, and stacked upper cabinets. Rich maple hardwood flooring, 9-foot ceilings, and a striking maple split staircase add elegance throughout the main floor. The professionally finished basement includes custom media built-ins, ample storage, and a handcrafted live-edge desk, ideal for a home office. Bathrooms feature modern finishes, with a main floor powder room, two full upper-level baths, and a 3-piece basement bath. The exterior is equally impressive, with front and rear interlocking pathways, a capped front porch, and a custom front fence enhancing curb appeal and privacy. The private L-shaped backyard offers a recently stained rear fence, over a dozen mature trees, and a perfect balance of sun and shade. A dream double-car garage features a high-end epoxy floor and slat wall system for optimal storage. Natural light floods the home, with real wood California shutters on every window. A second-floor laundry room with custom shelving adds convenience. Impeccably maintained by original non-smoking, pet-free owners, this turnkey home is in pristine condition. Ideally located within walking distance of top-rated schools (Viola Desmond, Elsie McGill), parks, and shopping, the home provides easy access to major highways, the Milton GO Station, and the Bronte GO Station with all-day service to Toronto.
Features
Fenced Yard,
Park,
Public Transit,
School,
Included at 1437 Farmstead Dr
Milton
Electricity is not included
Air Conditioning is not included
Building Insurance is not included
Located near Britannia and Hwy 25
Postal Code is L9E 0B7
MLS ID is W12014944
Heating is not included
Water is not included
Located in the 1032 - FO Ford area
Unit has Forced Air
Gas Heating
AC Central Air system
Located in Milton
Listed for $1,299,000
No Pool
Finished Basement
Brick Front Exterior
Municipal Water supply
Located near Britannia and Hwy 25
No Central Vacuum system
Postal Code is L9E 0B7
MLS ID is W12014944
No Fireplace included
Forced Air
Gas Heating
AC Central Air
Attached Garage included
Located in the 1032 - FO Ford area
Located in Milton
Listed for $1,299,000
Sanitation method is Sewers
Located near Britannia and Hwy 25
Water Supply is Municipal
Postal Code is L9E 0B7
MLS ID is W12014944
Located in the 1032 - FO Ford area
Located in Milton
Sanitation method is Sewers
Listed for $1,299,000
Listed
1437 Farmstead Dr Milton $1,299,000
1437 Farmstead Dr For Sale
Property Taxes are $4630 per year
Front entry is on the South side of
Farmstead
Dr
Property style is 2-Storey
Property is approximately 6-15 years old
Lot Size is 27.69 ft front x
88.73 ft depth
Located near Britannia and Hwy 25
Postal Code is L9E 0B7
MLS ID is W12014944
Located in the 1032 - FO Ford area
Unit has Forced Air
Gas Heating
AC Central Air system
Located in Milton
Listed for $1,299,000
No Pool
Finished Basement
Brick Front Exterior
Municipal Water supply
No Fireplace included
Forced Air
Gas Heating
AC Central Air
Attached Garage included
Located near Britannia and Hwy 25
No Central Vacuum system
Postal Code is L9E 0B7
MLS ID is W12014944
Located in the 1032 - FO Ford area
Located in Milton
Listed for $1,299,000
Sanitation method is Sewers
Located near Britannia and Hwy 25
Water Supply is Municipal
Postal Code is L9E 0B7
MLS ID is W12014944
Located in the 1032 - FO Ford area
Located in Milton
Sanitation method is Sewers
Listed for $1,299,000
Features
Fenced Yard,
Park,
Public Transit,
School,
Listed
1437 Farmstead Dr Milton $1,299,000
1437 Farmstead Dr For Sale
Property Taxes are $4630 per year
Front entry is on the South side of
Farmstead
Dr
Property style is 2-Storey
Property is approximately 6-15 years old
Lot Size is 27.69 ft front x
88.73 ft depth
Located near Britannia and Hwy 25
Postal Code is L9E 0B7
MLS ID is W12014944
Located in the 1032 - FO Ford area
Unit has Forced Air
Gas Heating
AC Central Air system
Located in Milton
Listed for $1,299,000
No Pool
Finished Basement
Brick Front Exterior
Municipal Water supply
No Fireplace included
Forced Air
Gas Heating
AC Central Air
Attached Garage included
Located near Britannia and Hwy 25
No Central Vacuum system
Postal Code is L9E 0B7
MLS ID is W12014944
Located in the 1032 - FO Ford area
Located in Milton
Listed for $1,299,000
Sanitation method is Sewers
Located near Britannia and Hwy 25
Water Supply is Municipal
Postal Code is L9E 0B7
MLS ID is W12014944
Located in the 1032 - FO Ford area
Located in Milton
Sanitation method is Sewers
Listed for $1,299,000
Features
Fenced Yard,
Park,
Public Transit,
School,
Recent News
Data courtesy of CENTURY 21 INNOVATIVE REALTY INC.. Disclaimer: UnityRE takes care in ensuring accurate information, however all content on this page should be used for reference purposes only. For questions or to verify any of the data, please send us a message.















































