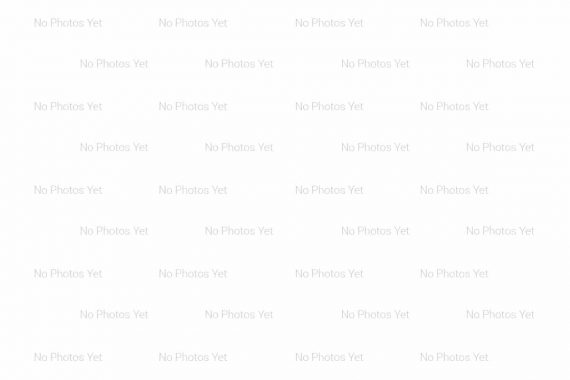Listed
35 – 233 Duskywing Way Oakville $1,149,990 For Sale
233 Duskywing Way For Sale
Property Taxes are $4162 per year
Unit 35
has South views
Property style is 2-Storey
Property is approximately 11-15 years old
Maintenance Fees are $383.60 per month
Pets Allowed with some restrictions
About 233 Duskywing Way
This bright and sunny end unit townhome is located in the highly sought-after Lakeshore woods in Bronte. With over 2000 sq ft of total living space, including a finished walkout basement that backs & sides onto a stunning ravine, this home offers 3 bedrooms and 3.5 bathrooms on a tranquil ravine lot. The home features extensive dark hardwood flooring, freshly painted in decor hues, and an open-concept layout that is perfect for both everyday living and entertaining. Surrounded by lush woods, youll enjoy the privacy and the beauty of nature right outside your door. The curb appeal is absolutely charming with a covered wraparound porch, perfect for relaxing and enjoying peaceful mornings. The entryway is warm and welcoming, setting the tone for the rest of the home. The great room is filled with natural light from large windows and features hardwood floors, wainscoting & ample space for family and friends. The kitchen is a chef's dream with dark oak cabinetry, stainless steel appliances, granite countertops, white tile backsplash and a spacious eat-in area with a breakfast bar that leads to a deck overlooking the backyard & ravine. Access second level via wood stairs. Enjoy your private escape in the primary bedroom, which features 2 walk-in closets and a 4-pc ensuite with soaker tub. 2 additional well-sized bedrooms offer lovely window views share an additional 4 pc main washroom. The lower level is bright & airy, with a bright recreation room with broadloom carpeting, large windows & walkout to private backyard. A 4 pc bathroom for added convenience, along with plenty of storage space. Lower level laundry room. Located in the upscale Bronte community, youll be surrounded by ravines, parks, forests, and trails, with Lake Ontario just a short walk away. Youll enjoy easy access to highways, shopping and the GO station, making it the ideal location for both relaxation and convenience. Dont miss the opportunity to embrace peace and serenity right at your doorstep!
Features
None,
Fenced Yard,
Lake/Pond,
Park,
Ravine,
School,
Wooded/Treed
Included at 233 Duskywing Way
Oakville
Electricity is not included
Air Conditioning is not included
Building Insurance is included
Located near Great Lakes/Creekpath/Duskywing
Owned Parking
Parking Type is Private
Postal Code is L6L 0C5
MLS ID is W12014777
Heating is not included
Water is not included
No locker included
Located in the 1001 - BR Bronte area
Unit has Forced Air
Gas Heating
AC Central Air system
This unit has no balcony
Located in Oakville
Listed for $1,149,990
Fin W/O Basement
Brick Exterior
Located near Great Lakes/Creekpath/Duskywing
No Central Vacuum system
Postal Code is L6L 0C5
MLS ID is W12014777
No Fireplace included
Forced Air
Gas Heating
AC Central Air
Attached Garage included
Located in the 1001 - BR Bronte area
Zoning is RM1
Located in Oakville
Listed for $1,149,990
Located near Great Lakes/Creekpath/Duskywing
Postal Code is L6L 0C5
MLS ID is W12014777
Located in the 1001 - BR Bronte area
Zoning is RM1
Located in Oakville
Listed for $1,149,990
Listed
35 – 233 Duskywing Way Oakville $1,149,990
233 Duskywing Way For Sale
Property Taxes are $4162 per year
Unit 35
has South views
Property style is 2-Storey
Property is approximately 11-15 years old
Maintenance Fees are $383.60 per month
Pets Allowed with some restrictions
Building Insurance is included
No locker included
Located near Great Lakes/Creekpath/Duskywing
Owned Parking
Parking Type is Private
Postal Code is L6L 0C5
MLS ID is W12014777
Located in the 1001 - BR Bronte area
Unit has Forced Air
Gas Heating
AC Central Air system
This unit has no balcony
Located in Oakville
Listed for $1,149,990
Fin W/O Basement
Brick Exterior
No Fireplace included
Forced Air
Gas Heating
AC Central Air
Attached Garage included
Located near Great Lakes/Creekpath/Duskywing
No Central Vacuum system
Postal Code is L6L 0C5
MLS ID is W12014777
Located in the 1001 - BR Bronte area
Zoning is RM1
Located in Oakville
Listed for $1,149,990
Located near Great Lakes/Creekpath/Duskywing
Postal Code is L6L 0C5
MLS ID is W12014777
Located in the 1001 - BR Bronte area
Zoning is RM1
Located in Oakville
Listed for $1,149,990
Features
None,
Fenced Yard,
Lake/Pond,
Park,
Ravine,
School,
Wooded/Treed
Listed
35 – 233 Duskywing Way Oakville $1,149,990
233 Duskywing Way For Sale
Property Taxes are $4162 per year
Unit 35
has South views
Property style is 2-Storey
Property is approximately 11-15 years old
Maintenance Fees are $383.60 per month
Pets Allowed with some restrictions
Building Insurance is included
No locker included
Located near Great Lakes/Creekpath/Duskywing
Owned Parking
Parking Type is Private
Postal Code is L6L 0C5
MLS ID is W12014777
Located in the 1001 - BR Bronte area
Unit has Forced Air
Gas Heating
AC Central Air system
This unit has no balcony
Located in Oakville
Listed for $1,149,990
Fin W/O Basement
Brick Exterior
No Fireplace included
Forced Air
Gas Heating
AC Central Air
Attached Garage included
Located near Great Lakes/Creekpath/Duskywing
No Central Vacuum system
Postal Code is L6L 0C5
MLS ID is W12014777
Located in the 1001 - BR Bronte area
Zoning is RM1
Located in Oakville
Listed for $1,149,990
Located near Great Lakes/Creekpath/Duskywing
Postal Code is L6L 0C5
MLS ID is W12014777
Located in the 1001 - BR Bronte area
Zoning is RM1
Located in Oakville
Listed for $1,149,990
Features
None,
Fenced Yard,
Lake/Pond,
Park,
Ravine,
School,
Wooded/Treed
Recent News
Data courtesy of ROYAL LEPAGE REAL ESTATE SERVICES LTD.. Disclaimer: UnityRE takes care in ensuring accurate information, however all content on this page should be used for reference purposes only. For questions or to verify any of the data, please send us a message.






