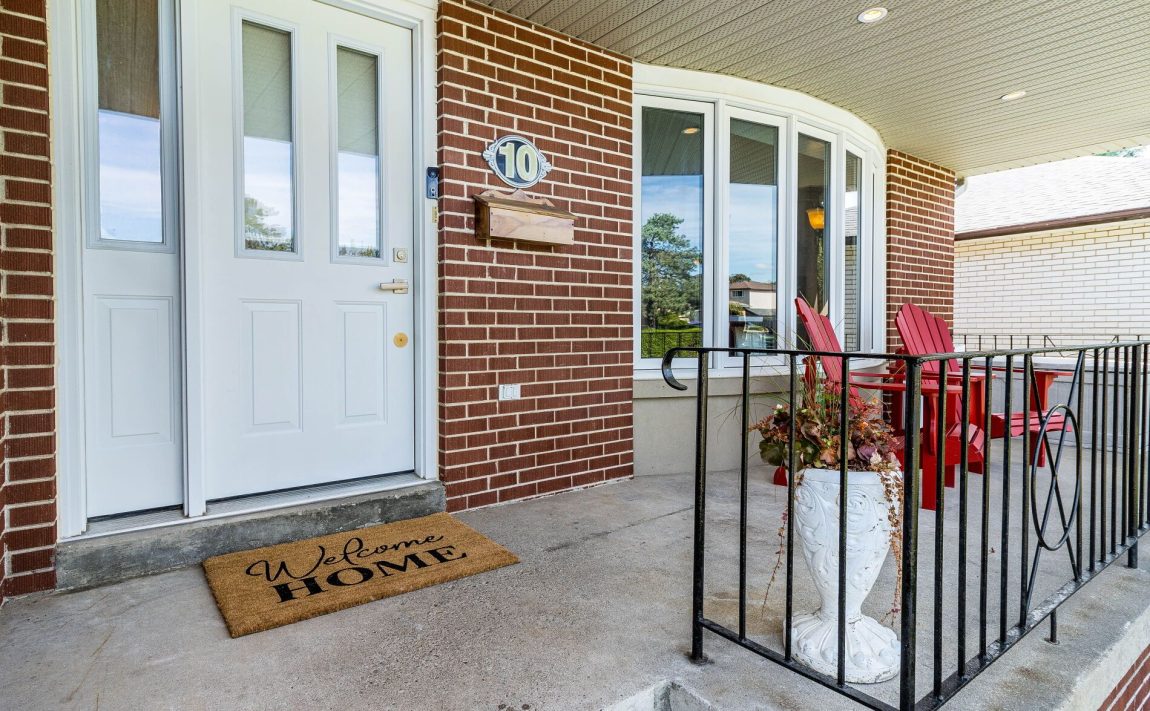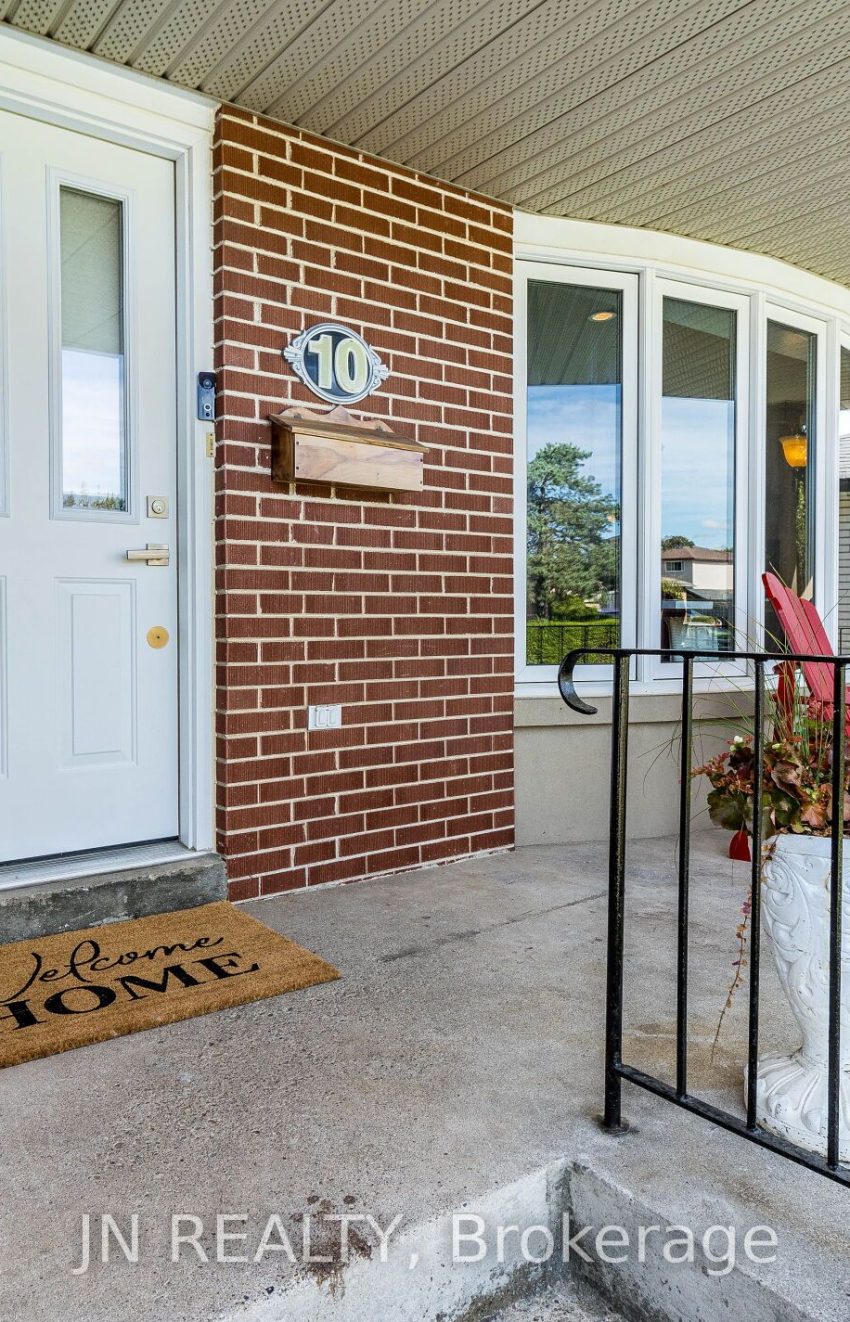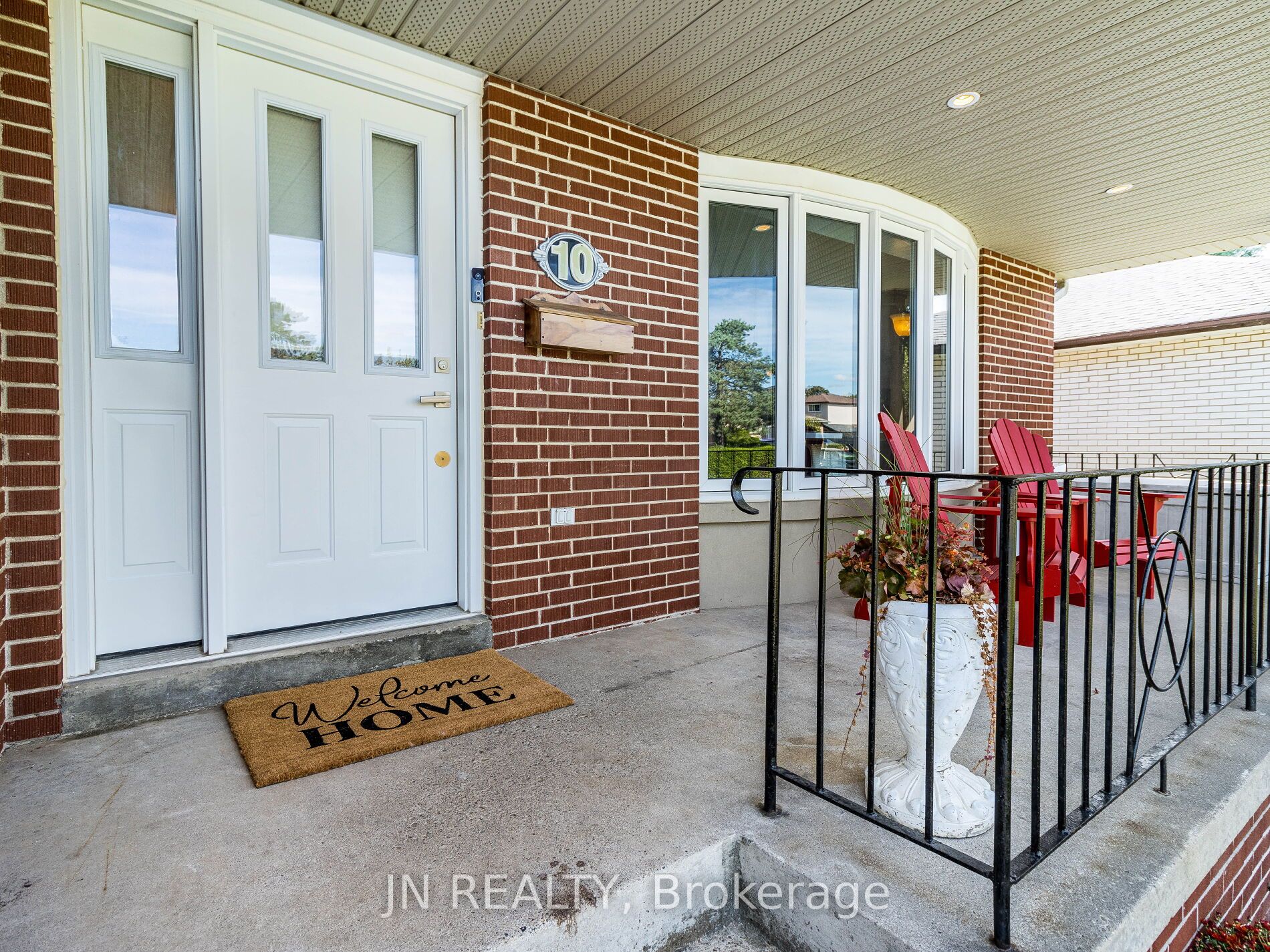Listed
10 Elrose Rd Brampton $1,099,999 For Sale
Predicted Price
3000-3500 Square Feet
Lot Size is 44.23 ft front x
105.12 ft depth
5
Bed
4 Bath
6.00 Parking Spaces
/ 0 Garage Parking
10 Elrose Rd For Sale
Property Taxes are $7130 per year
Front entry is on the West side of
Elrose
Rd
Property style is Backsplit 4
Property is approximately 51-99 years old
Lot Size is 44.23 ft front x
105.12 ft depth
About 10 Elrose Rd
Perfect multi-generational & large family home providing flexibility, privacy & ability to work from home. Over 4,000sf of thoughtfully designed living space (MPAC-2,977sf above-grade). FEATURES: 1)-INLAW SUITE: Above-ground 2-bedroom legal suite with wheelchair accessibility, galley kitchen, laundry, HVAC, & walkout to yard; 2)-GARAGE/OFFICES/EXTRA BEDROOMS: Legal, retrofit of 2-car garage with 2 offices, separate entrances, or 6-7th potential bedrooms. Heated ceramic floors & loft with 2 skylights ideal for 3rd office or 8th bedroom; 3)-INTERIOR AMENITIES: Large family-sized eat-in kitchen with skylight, 5-8 bedrooms above ground, studio basement apartment, 2 walkouts to yard, no broadloom, & ductless A/C in primary bedroom for summer comfort; 4)-OUTDOOR AMENITIES: Beautiful year-round views of Earnscliffe Park, parking for 6 vehicles, stone patio, 2 decks, cedar Pergola, & large 12x12 shed with electrical. CONVENIENCE: Short walk to Bramalea Secondary, Earnscliffe Middle, or Fallingdale & Folkstone Public Schools. Shopping at Bramalea City Centre & medical centres. Walk to groceries at NO FRILLS, or access facilities at Earnscliffe Recreation Centre. Only 7-min. drive to Brampton Civic Hospital, 9-min. to Highways 410, 407 & 427, GO TRAIN, or 15-min. to Pearson Airport. Miles of walking & biking trails from your backyard or enjoy feeding the ducks at Chinguacousy Park, children's facilities, & special community events. EXCEPTIONAL VALUE: Listed 25%-35% below similar properties. Rare unique property. Discover the possibilities of this home for yourself.
Features
Park,
Public Transit,
Rec Centre,
River/Stream,
School,
Included at 10 Elrose Rd
Brampton
Electricity is not included
Air Conditioning is not included
Building Insurance is not included
Located near Queen & Torbram
Fireplace is included
There is no Elevator
Postal Code is L6T 2C2
MLS ID is W12007183
Heating is not included
Water is not included
Located in the Southgate area
Unit has Forced Air
Gas Heating
AC Central Air system
Located in Brampton
Listed for $1,099,999
No Pool
Crawl Space Basement
Brick Exterior
Municipal Water supply
Located near Queen & Torbram
No Elevator
Has a Central Vacuum system
Postal Code is L6T 2C2
MLS ID is W12007183
Fireplace included
Forced Air
Gas Heating
AC Central Air
Built-In Garage included
Located in the Southgate area
Zoning is 301, Single Family Detached
Located in Brampton
Listed for $1,099,999
Sanitation method is Sewers
Located near Queen & Torbram
Water Supply is Municipal
Postal Code is L6T 2C2
MLS ID is W12007183
Located in the Southgate area
Zoning is 301, Single Family Detached
Located in Brampton
Sanitation method is Sewers
Listed for $1,099,999
Listed
10 Elrose Rd Brampton $1,099,999
Predicted Price
3000-3500 Square Feet
Lot Size is 44.23 ft front x
105.12 ft depth
5
Bed
4 Bath
6.00 Parking Spaces
10 Elrose Rd For Sale
Property Taxes are $7130 per year
Front entry is on the West side of
Elrose
Rd
Property style is Backsplit 4
Property is approximately 51-99 years old
Lot Size is 44.23 ft front x
105.12 ft depth
Located near Queen & Torbram
Fireplace is included
There is no Elevator
Postal Code is L6T 2C2
MLS ID is W12007183
Located in the Southgate area
Unit has Forced Air
Gas Heating
AC Central Air system
Located in Brampton
Listed for $1,099,999
No Pool
Crawl Space Basement
Brick Exterior
Municipal Water supply
Fireplace included
Forced Air
Gas Heating
AC Central Air
Built-In Garage included
Located near Queen & Torbram
No Elevator
Has a Central Vacuum system
Postal Code is L6T 2C2
MLS ID is W12007183
Located in the Southgate area
Zoning is 301, Single Family Detached
Located in Brampton
Listed for $1,099,999
Sanitation method is Sewers
Located near Queen & Torbram
Water Supply is Municipal
Postal Code is L6T 2C2
MLS ID is W12007183
Located in the Southgate area
Zoning is 301, Single Family Detached
Located in Brampton
Sanitation method is Sewers
Listed for $1,099,999
Features
Park,
Public Transit,
Rec Centre,
River/Stream,
School,
Listed
10 Elrose Rd Brampton $1,099,999
Predicted Price
3000-3500 Square Feet
Lot Size is 44.23 ft front x
105.12 ft depth
5
Bed
4 Bath
6.00 Parking Spaces
10 Elrose Rd For Sale
Property Taxes are $7130 per year
Front entry is on the West side of
Elrose
Rd
Property style is Backsplit 4
Property is approximately 51-99 years old
Lot Size is 44.23 ft front x
105.12 ft depth
Located near Queen & Torbram
Fireplace is included
There is no Elevator
Postal Code is L6T 2C2
MLS ID is W12007183
Located in the Southgate area
Unit has Forced Air
Gas Heating
AC Central Air system
Located in Brampton
Listed for $1,099,999
No Pool
Crawl Space Basement
Brick Exterior
Municipal Water supply
Fireplace included
Forced Air
Gas Heating
AC Central Air
Built-In Garage included
Located near Queen & Torbram
No Elevator
Has a Central Vacuum system
Postal Code is L6T 2C2
MLS ID is W12007183
Located in the Southgate area
Zoning is 301, Single Family Detached
Located in Brampton
Listed for $1,099,999
Sanitation method is Sewers
Located near Queen & Torbram
Water Supply is Municipal
Postal Code is L6T 2C2
MLS ID is W12007183
Located in the Southgate area
Zoning is 301, Single Family Detached
Located in Brampton
Sanitation method is Sewers
Listed for $1,099,999
Features
Park,
Public Transit,
Rec Centre,
River/Stream,
School,
Recent News
Data courtesy of JN REALTY. Disclaimer: UnityRE takes care in ensuring accurate information, however all content on this page should be used for reference purposes only. For questions or to verify any of the data, please send us a message.








