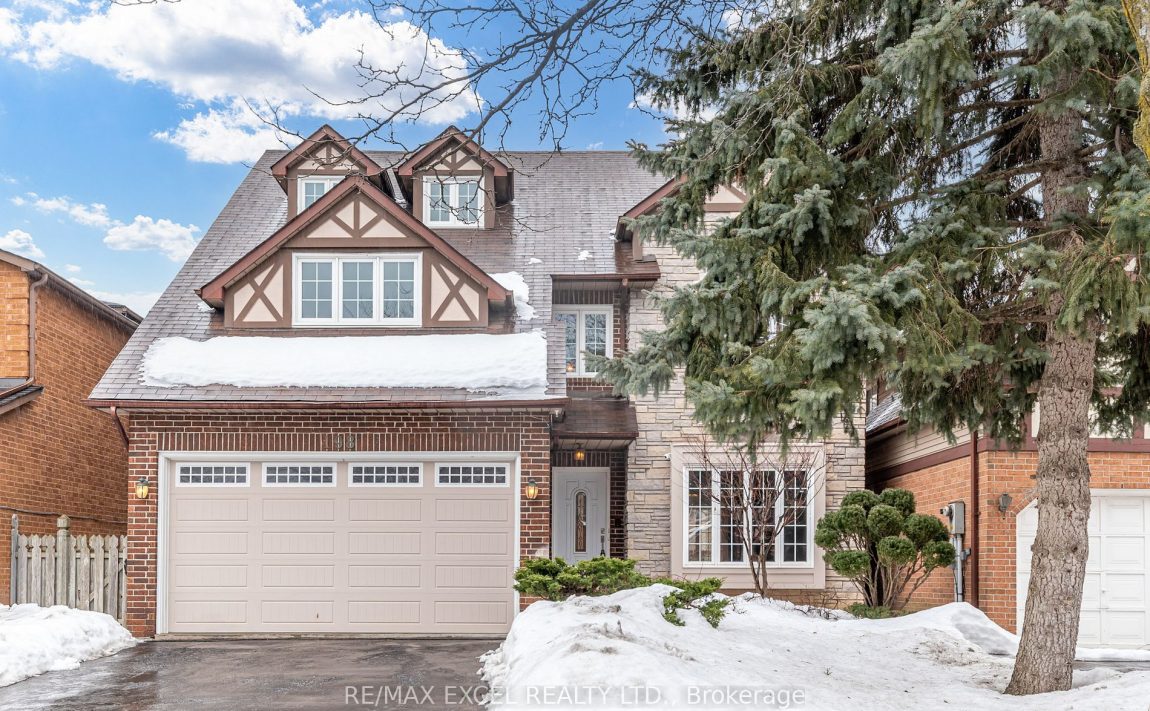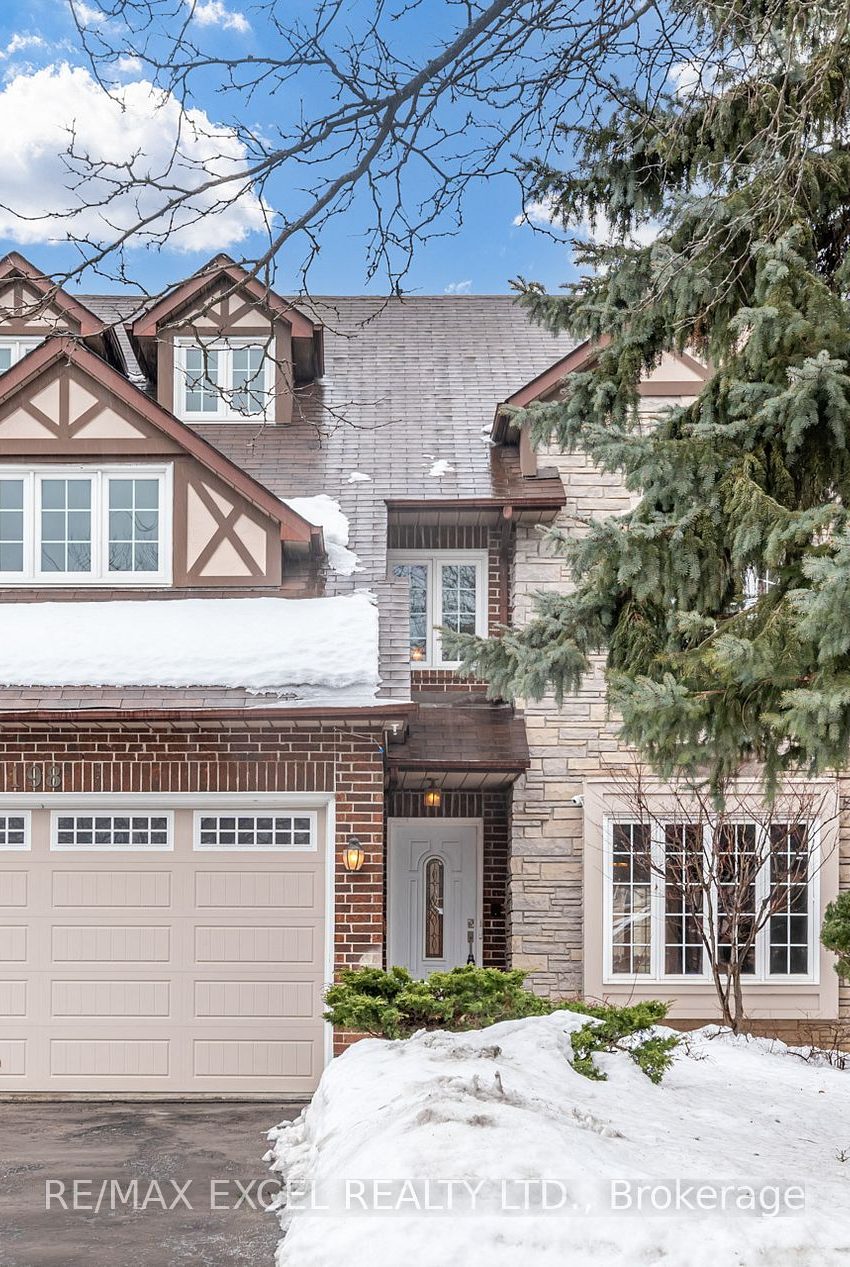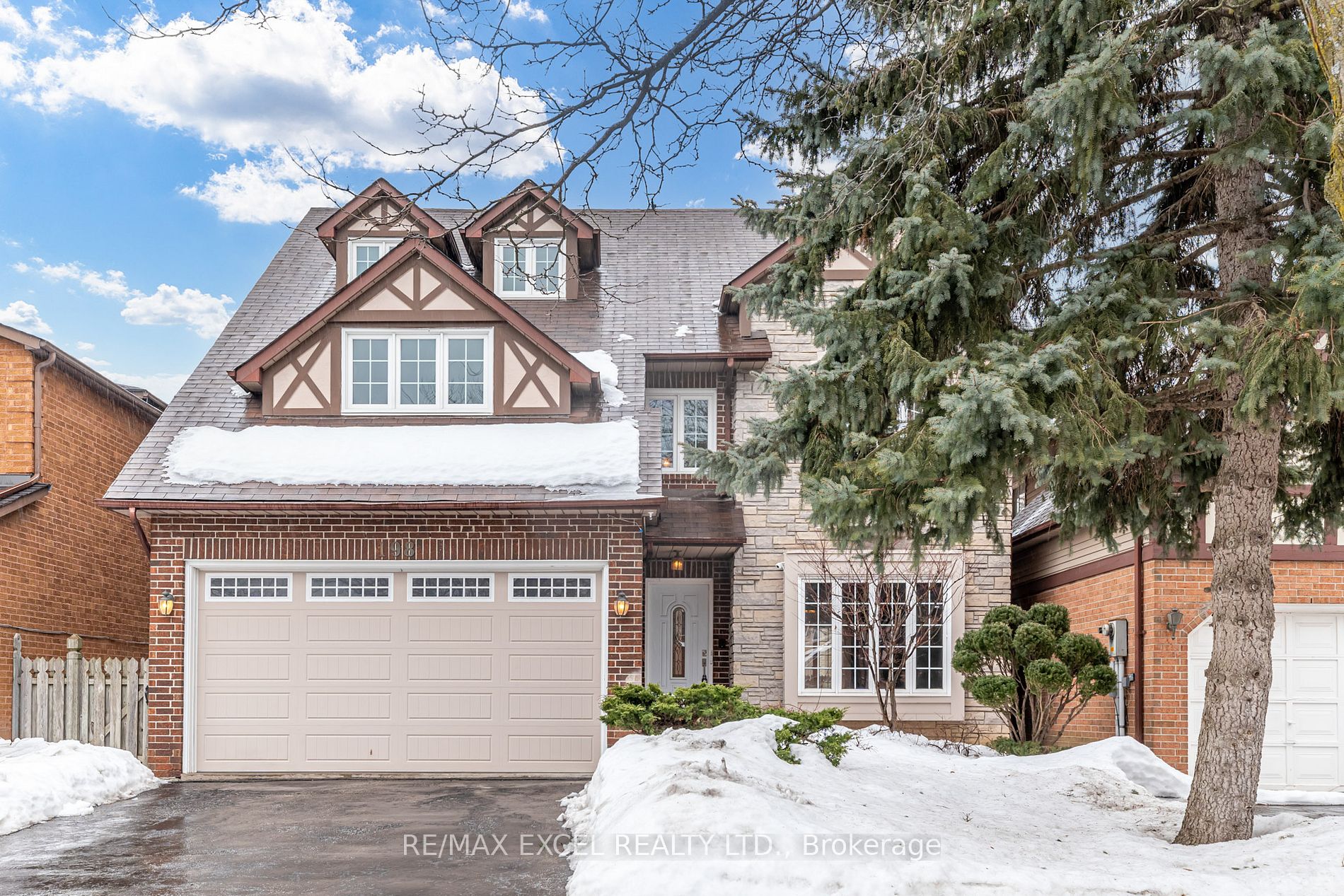Listed
198 Frank Rivers Dr Toronto $1,398,000 For Sale
Predicted Price
3000-3500 Square Feet
Lot Size is 41.34 ft front x
110.04 ft depth
4
Bed
5 Bath
4.00 Parking Spaces
/ 0 Garage Parking
198 Frank Rivers Dr For Sale
Property Taxes are $6359 per year
Front entry is on the East side of
Frank Rivers
Dr
Property style is 3-Storey
Property age unavailable: Contact us for details
Lot Size is 41.34 ft front x
110.04 ft depth
About 198 Frank Rivers Dr
Located Within The Welcoming, Family Oriented Community *** 3450 sq.ft. Plus Finished Basement, Three Storey with 4 Beds, Library & Finished Multi-purpose Loft, Ceramic Tile Vestibule Leading to Centre Hall W Circular Staircase w Oak Handrails & Oak Pickets *** Living Rm w Double French Doors, Central Shape Kitchen w Custom Cabinetry, Ceramic Tile Backsplash, Chef's Desk, Pantry, Sunken Greenhouse Breakfast Area w Sliding Glass Patio Door & Step-up to Kitchen, Family Rm & Dining Rm *** Main Fl. Powder Rm & Laundry, Spacious Octagonal Master Bed w Double Door Entry & Walk-in Closet, 5 Pc Ensuite w Large Bath Tub, Separate Ceramic Tile Shower w Glass Door & Mable Surround *** Library w Double French Doors, Oak Handrails Leading to Finished Upper Floor Multi-purpose Loft w Six Windows Can Be Used 5th Bed, *** Traditional Style Doors, Trim & Brass Hardware & Painting (2021), Maintenance Free Exterior Brass Decors, Roof (2021), Windows & Caulking (2021), South Side Lot Deepth 97.91 ft, Beautifully Landscaped w A Lot of Prennaul Plants, This Custom-Built Home Just Waiting Your Touch-up, Step To Foody And T &T Super Market & TTC.
Features
Included at 198 Frank Rivers Dr
Toronto
Electricity is not included
Air Conditioning is not included
Building Insurance is not included
Located near STEELES/WARDEN
Fireplace is included
Postal Code is M1W 3X7
MLS ID is E12005599
Heating is not included
Water is not included
Located in the Steeles area
Unit has Forced Air
Gas Heating
AC Central Air system
Located in Toronto
Listed for $1,398,000
No Pool
Finished Basement
Brick Exterior
Municipal Water supply
Located near STEELES/WARDEN
Has a Central Vacuum system
Postal Code is M1W 3X7
MLS ID is E12005599
Fireplace included
Forced Air
Gas Heating
AC Central Air
Attached Garage included
Located in the Steeles area
Located in Toronto
Listed for $1,398,000
Sanitation method is Sewers
Located near STEELES/WARDEN
Water Supply is Municipal
Postal Code is M1W 3X7
MLS ID is E12005599
Located in the Steeles area
Located in Toronto
Sanitation method is Sewers
Listed for $1,398,000
Listed
198 Frank Rivers Dr Toronto $1,398,000
Predicted Price
3000-3500 Square Feet
Lot Size is 41.34 ft front x
110.04 ft depth
4
Bed
5 Bath
4.00 Parking Spaces
198 Frank Rivers Dr For Sale
Property Taxes are $6359 per year
Front entry is on the East side of
Frank Rivers
Dr
Property style is 3-Storey
Property age unavailable: Contact us for details
Lot Size is 41.34 ft front x
110.04 ft depth
Located near STEELES/WARDEN
Fireplace is included
Postal Code is M1W 3X7
MLS ID is E12005599
Located in the Steeles area
Unit has Forced Air
Gas Heating
AC Central Air system
Located in Toronto
Listed for $1,398,000
No Pool
Finished Basement
Brick Exterior
Municipal Water supply
Fireplace included
Forced Air
Gas Heating
AC Central Air
Attached Garage included
Located near STEELES/WARDEN
Has a Central Vacuum system
Postal Code is M1W 3X7
MLS ID is E12005599
Located in the Steeles area
Located in Toronto
Listed for $1,398,000
Sanitation method is Sewers
Located near STEELES/WARDEN
Water Supply is Municipal
Postal Code is M1W 3X7
MLS ID is E12005599
Located in the Steeles area
Located in Toronto
Sanitation method is Sewers
Listed for $1,398,000
Features
Listed
198 Frank Rivers Dr Toronto $1,398,000
Predicted Price
3000-3500 Square Feet
Lot Size is 41.34 ft front x
110.04 ft depth
4
Bed
5 Bath
4.00 Parking Spaces
198 Frank Rivers Dr For Sale
Property Taxes are $6359 per year
Front entry is on the East side of
Frank Rivers
Dr
Property style is 3-Storey
Property age unavailable: Contact us for details
Lot Size is 41.34 ft front x
110.04 ft depth
Located near STEELES/WARDEN
Fireplace is included
Postal Code is M1W 3X7
MLS ID is E12005599
Located in the Steeles area
Unit has Forced Air
Gas Heating
AC Central Air system
Located in Toronto
Listed for $1,398,000
No Pool
Finished Basement
Brick Exterior
Municipal Water supply
Fireplace included
Forced Air
Gas Heating
AC Central Air
Attached Garage included
Located near STEELES/WARDEN
Has a Central Vacuum system
Postal Code is M1W 3X7
MLS ID is E12005599
Located in the Steeles area
Located in Toronto
Listed for $1,398,000
Sanitation method is Sewers
Located near STEELES/WARDEN
Water Supply is Municipal
Postal Code is M1W 3X7
MLS ID is E12005599
Located in the Steeles area
Located in Toronto
Sanitation method is Sewers
Listed for $1,398,000
Features
Recent News
Data courtesy of RE/MAX EXCEL REALTY LTD.. Disclaimer: UnityRE takes care in ensuring accurate information, however all content on this page should be used for reference purposes only. For questions or to verify any of the data, please send us a message.








