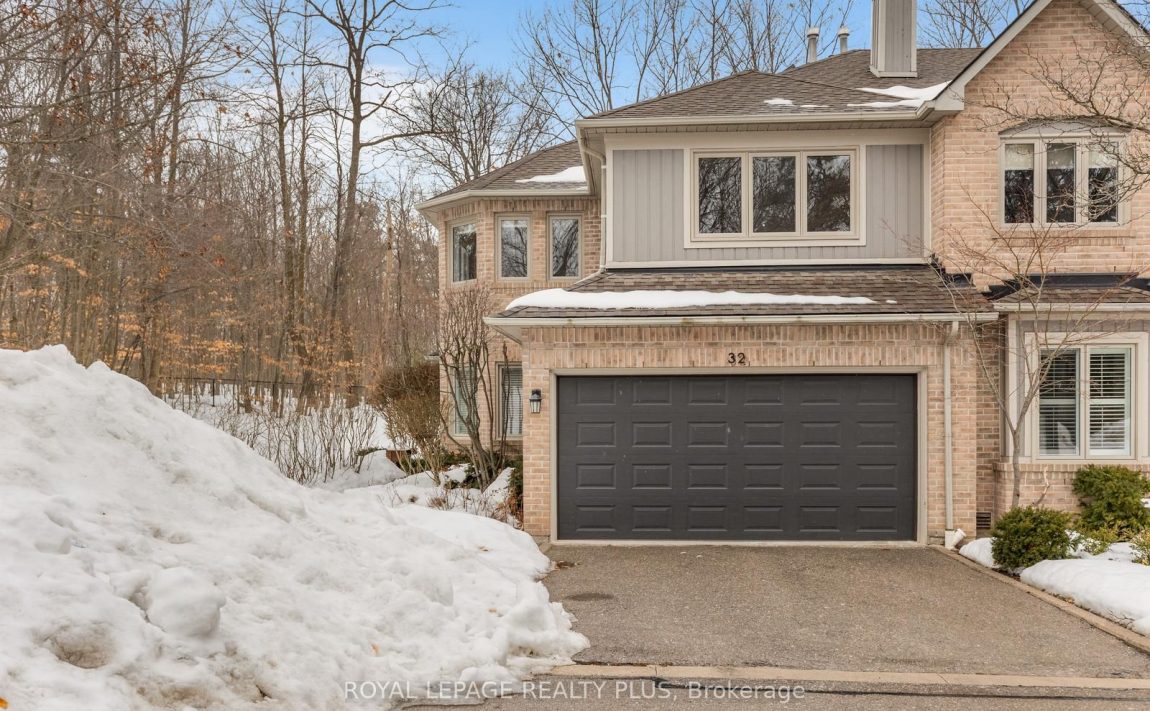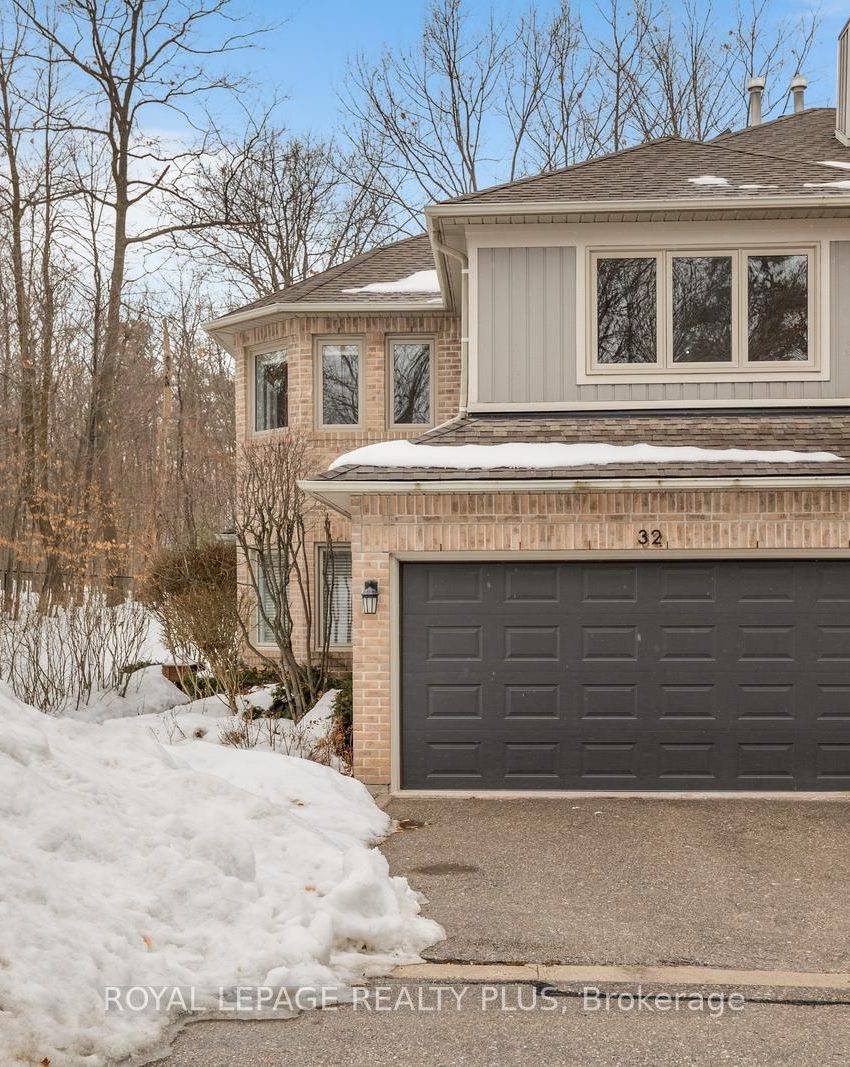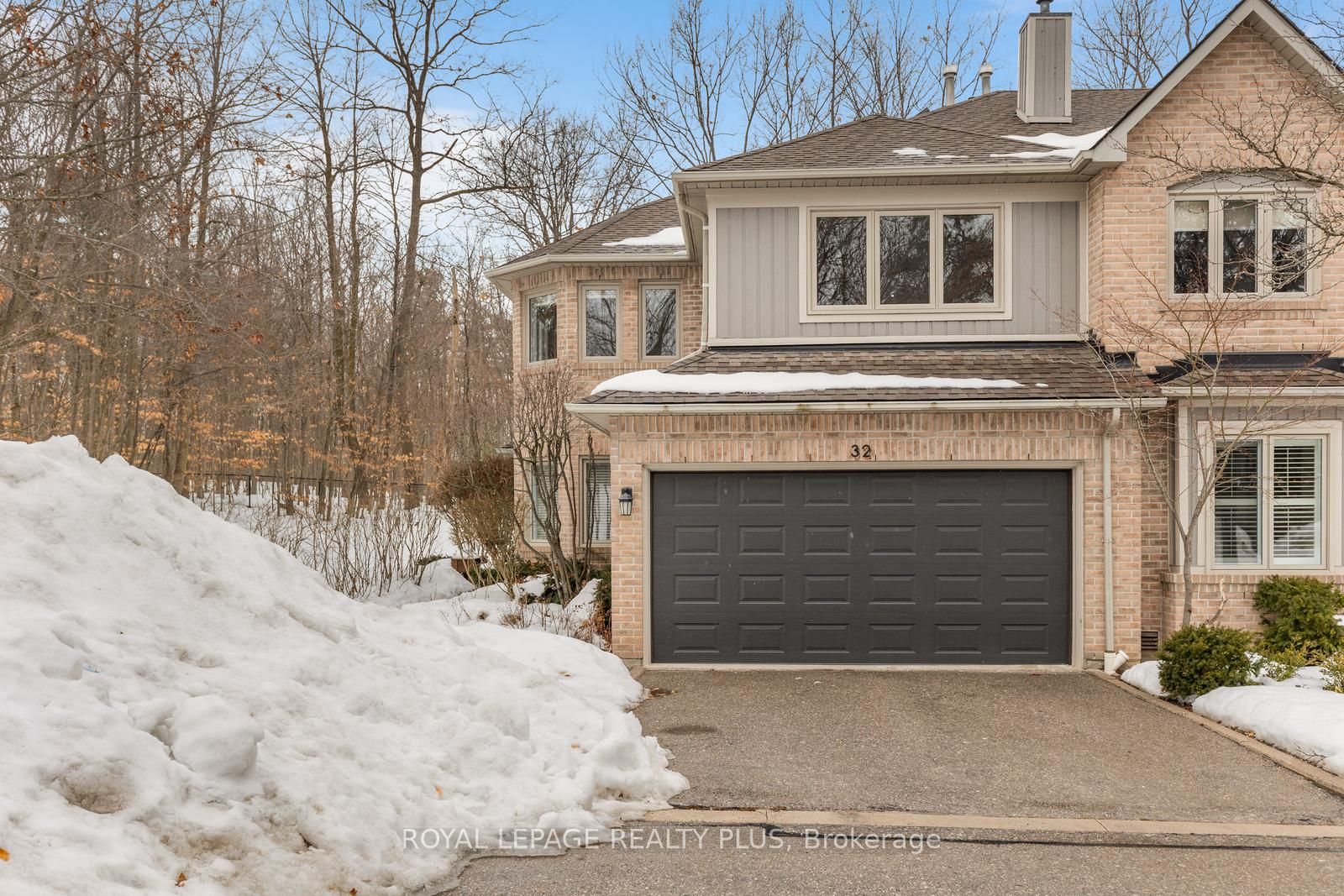Listed
32 – 5490 Glen Erin Dr Mississauga $1,099,900 For Sale
5490 Glen Erin Dr For Sale
Property Taxes are $6030 per year
Unit 32
has West views
Property style is 2-Storey
Property is approximately 16-30 years old
Maintenance Fees are $610.90 per month
Pets Allowed with some restrictions
About 5490 Glen Erin Dr
Ideally located surrounded by mature trees this end unit executive townhome has the feel of a detached home! The private entrance opens to a centre hall plan with large separate formal rooms. Gleaming hardwood floors, crown moulding, built-in china cabinet in dining room and new expansive windows throughout. The marvelous kitchen has ample cupboard and counter space, stainless steel appliances, breakfast area and walkout to deck. Skylit staircase leads to upper level where there are 3 beautiful bedrooms. Double doors lead to the primary bedroom with hardwood floors, walk-in closet plus a mirrored double closet and an updated shower in full ensuite bath, The other two large bedrooms have double closets and hardwood floors. Lower level recreation room, gas fireplace, pot lights plus wall to wall shelving and storage. There is a separate wet bar, with oak cabinets and storage, a 3 piece bath and laundry room on this level, Convenient access to a double car garage from the home. Walking distance to schools and close to hospital, shops, and highways this beautifully maintained home with quality finishes throughout will appeal to the Buyers who appreciate the very best in a very private setting.
Features
Outdoor Pool,
Arts Centre,
Visitor Parking,
Hospital,
Library,
Place Of Worship,
School,
Wooded/Treed
Included at 5490 Glen Erin Dr
Mississauga
Electricity is not included
Air Conditioning is not included
Building Insurance is included
Located near GLEN ERIN/THOMAS/WINSTON CHURCHILL
Exclusive Parking
Parking Type is Private
Fireplace is included
Ensuite Laundry included
Postal Code is L5M 5R4
MLS ID is W12005309
Heating is not included
Water is not included
No locker included
Located in the Central Erin Mills area
Unit has Forced Air
Gas Heating
AC Central Air system
This unit has no balcony
Located in Mississauga
Listed for $1,099,900
Finished Basement
Alum Siding Exterior
Located near GLEN ERIN/THOMAS/WINSTON CHURCHILL
Has a Central Vacuum system
Postal Code is L5M 5R4
MLS ID is W12005309
Fireplace included
Forced Air
Gas Heating
AC Central Air
Attached Garage included
Located in the Central Erin Mills area
Located in Mississauga
Listed for $1,099,900
Located near GLEN ERIN/THOMAS/WINSTON CHURCHILL
Postal Code is L5M 5R4
MLS ID is W12005309
Located in the Central Erin Mills area
Located in Mississauga
Listed for $1,099,900
Listed
32 – 5490 Glen Erin Dr Mississauga $1,099,900
5490 Glen Erin Dr For Sale
Property Taxes are $6030 per year
Unit 32
has West views
Property style is 2-Storey
Property is approximately 16-30 years old
Maintenance Fees are $610.90 per month
Pets Allowed with some restrictions
Building Insurance is included
No locker included
Located near GLEN ERIN/THOMAS/WINSTON CHURCHILL
Exclusive Parking
Parking Type is Private
Fireplace is included
Ensuite Laundry included
Postal Code is L5M 5R4
MLS ID is W12005309
Located in the Central Erin Mills area
Unit has Forced Air
Gas Heating
AC Central Air system
This unit has no balcony
Located in Mississauga
Listed for $1,099,900
Finished Basement
Alum Siding Exterior
Fireplace included
Forced Air
Gas Heating
AC Central Air
Attached Garage included
Located near GLEN ERIN/THOMAS/WINSTON CHURCHILL
Has a Central Vacuum system
Postal Code is L5M 5R4
MLS ID is W12005309
Located in the Central Erin Mills area
Located in Mississauga
Listed for $1,099,900
Located near GLEN ERIN/THOMAS/WINSTON CHURCHILL
Postal Code is L5M 5R4
MLS ID is W12005309
Located in the Central Erin Mills area
Located in Mississauga
Listed for $1,099,900
Features
Outdoor Pool,
Arts Centre,
Visitor Parking,
Hospital,
Library,
Place Of Worship,
School,
Wooded/Treed
Listed
32 – 5490 Glen Erin Dr Mississauga $1,099,900
5490 Glen Erin Dr For Sale
Property Taxes are $6030 per year
Unit 32
has West views
Property style is 2-Storey
Property is approximately 16-30 years old
Maintenance Fees are $610.90 per month
Pets Allowed with some restrictions
Building Insurance is included
No locker included
Located near GLEN ERIN/THOMAS/WINSTON CHURCHILL
Exclusive Parking
Parking Type is Private
Fireplace is included
Ensuite Laundry included
Postal Code is L5M 5R4
MLS ID is W12005309
Located in the Central Erin Mills area
Unit has Forced Air
Gas Heating
AC Central Air system
This unit has no balcony
Located in Mississauga
Listed for $1,099,900
Finished Basement
Alum Siding Exterior
Fireplace included
Forced Air
Gas Heating
AC Central Air
Attached Garage included
Located near GLEN ERIN/THOMAS/WINSTON CHURCHILL
Has a Central Vacuum system
Postal Code is L5M 5R4
MLS ID is W12005309
Located in the Central Erin Mills area
Located in Mississauga
Listed for $1,099,900
Located near GLEN ERIN/THOMAS/WINSTON CHURCHILL
Postal Code is L5M 5R4
MLS ID is W12005309
Located in the Central Erin Mills area
Located in Mississauga
Listed for $1,099,900
Features
Outdoor Pool,
Arts Centre,
Visitor Parking,
Hospital,
Library,
Place Of Worship,
School,
Wooded/Treed
Recent News
Data courtesy of ROYAL LEPAGE REALTY PLUS. Disclaimer: UnityRE takes care in ensuring accurate information, however all content on this page should be used for reference purposes only. For questions or to verify any of the data, please send us a message.








