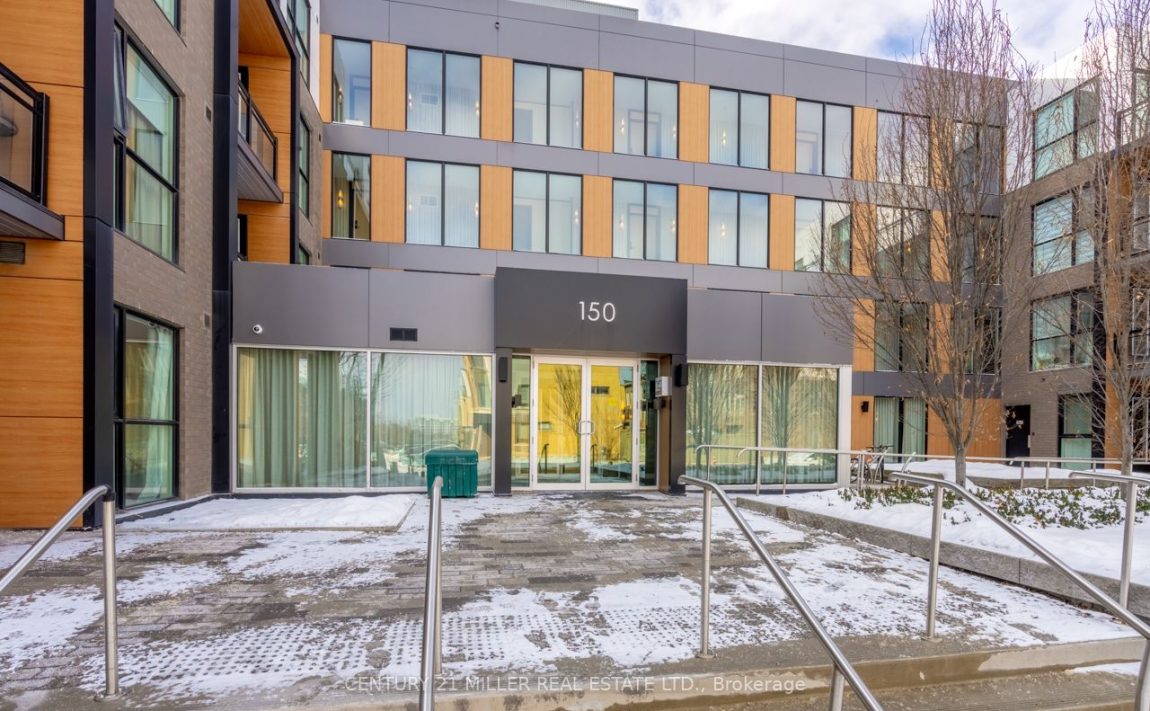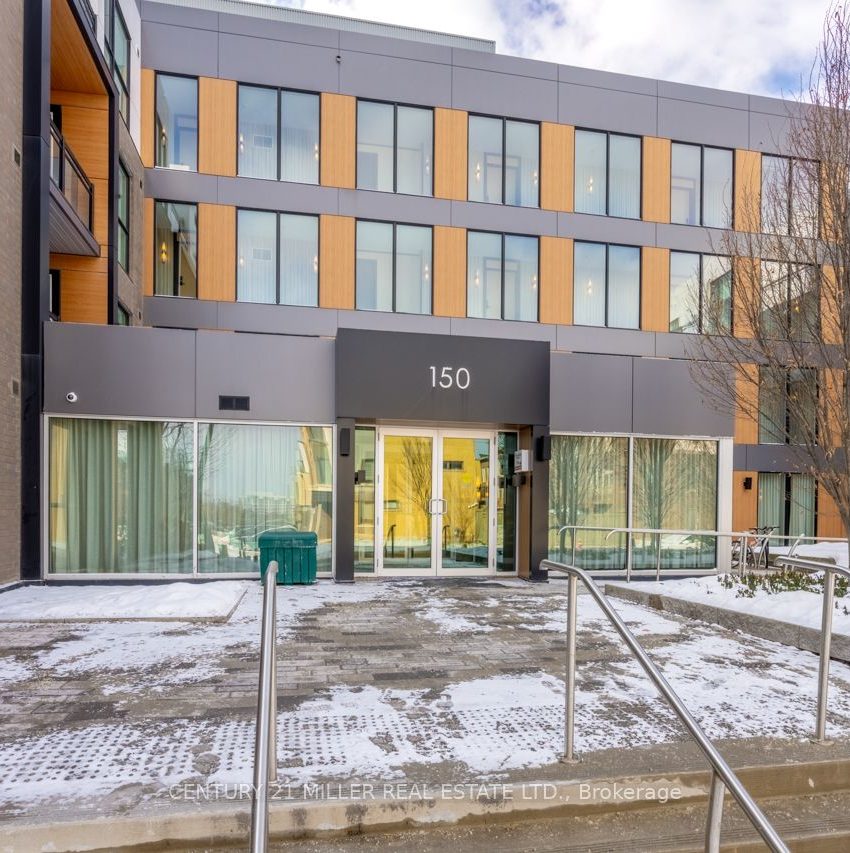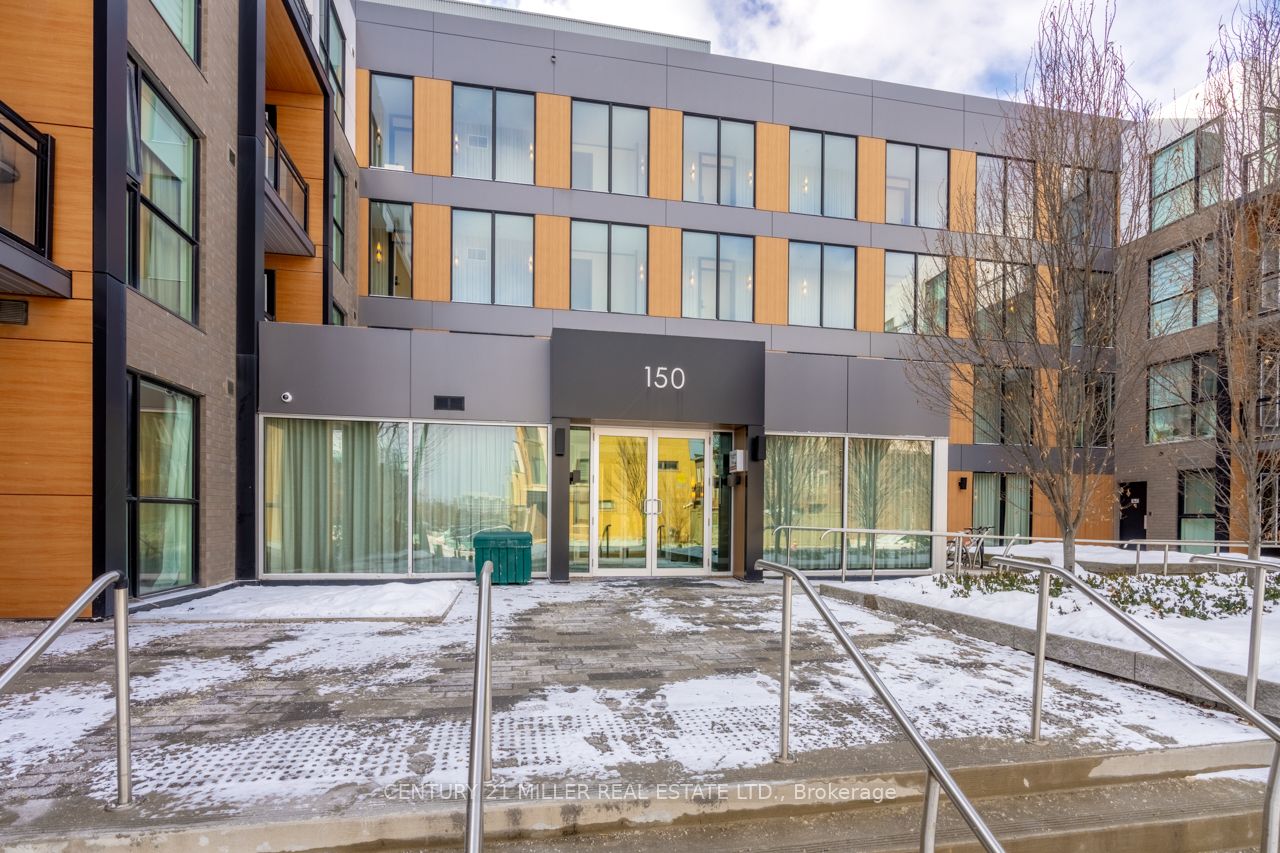Listed
110 – 150 Sabina Dr Oakville $799,900 For Sale
150 Sabina Dr For Sale
Property Taxes are $3541 per year
Unit 110
has West views
Property style is Apartment
Property is approximately 6-10 years old
Maintenance Fees are $836.11 per month
Pets Allowed with some restrictions
About 150 Sabina Dr
Welcome to Trafalgar Landing Condos in North Oakville's vibrant Glenorchy neighbourhood! This stunning 1,250 sq. ft. ground-level unit offers the perfect blend of comfort, style, and convenience. Featuring 3 bedrooms + a den, 2.5 bathrooms, and 9-ft ceilings, this bright and airy condo is designed for modern living. The open-concept kitchen features granite countertops, a large island with ample storage, and a premium stainless steel appliance package. The primary bedroom includes a tray ceiling, dual closets, and a 5-piece ensuite with a glass shower, bathtub, and double vanity. The additional two bedrooms have floor-to-ceiling windows, with one offering a double-door entry. Step onto your heated floors that span from the master bedroom to the den and kitchen area, with separate thermostats for each of the four zones. One of the standout features of this unit is its convenient patio with direct outdoor access. Whether you're bringing in groceries with ease, heading out for a morning walk, or greeting guests without navigating through the building, this feature adds an extra level of convenience and lifestyle appeal. This unit includes one underground parking spot and access to fantastic building amenities, including a gym, meeting room, party room, and more. Location is unbeatable walk to Walmart, restaurants, and shopping, or explore nearby parks and trails. Enjoy quick access to major highways (QEW, 403, 407), making commuting a breeze. Don't miss this rare opportunity to own a spacious and well-appointed condo in one of Oakville's most sought-after communities!
Features
Gym,
Hospital,
Party/Meeting Room,
Park,
Place Of Worship,
Public Transit,
School,
Included at 150 Sabina Dr
Oakville
Electricity is not included
Air Conditioning is included
Building Insurance is included
Located near Dundas St E/ Trafalgar Rd
Owned Parking
Ensuite Laundry included
Has an Elevator
Postal Code is L6H 0W3
MLS ID is W12004336
Heating is included
Water is included
No locker included
Located in the 1008 - GO Glenorchy area
Unit has Forced Air
Gas Heating
AC Central Air system
This unit has an Terr Balcony
Located in Oakville
Listed for $799,900
No Basement
Brick Exterior
Located near Dundas St E/ Trafalgar Rd
Has an Elevator
No Central Vacuum system
Postal Code is L6H 0W3
MLS ID is W12004336
No Fireplace included
Forced Air
Gas Heating
AC Central Air
Underground Garage included
Located in the 1008 - GO Glenorchy area
Zoning is H7-TUC sp:19
Located in Oakville
Listed for $799,900
Located near Dundas St E/ Trafalgar Rd
Postal Code is L6H 0W3
MLS ID is W12004336
Located in the 1008 - GO Glenorchy area
Zoning is H7-TUC sp:19
Located in Oakville
Listed for $799,900
Listed
110 – 150 Sabina Dr Oakville $799,900
150 Sabina Dr For Sale
Property Taxes are $3541 per year
Unit 110
has West views
Property style is Apartment
Property is approximately 6-10 years old
Maintenance Fees are $836.11 per month
Pets Allowed with some restrictions
Air Conditioning is included
Building Insurance is included
Heating is included
Water is included
No locker included
Located near Dundas St E/ Trafalgar Rd
Owned Parking
Ensuite Laundry included
Has an Elevator
Postal Code is L6H 0W3
MLS ID is W12004336
Located in the 1008 - GO Glenorchy area
Unit has Forced Air
Gas Heating
AC Central Air system
This unit has an Terr Balcony
Located in Oakville
Listed for $799,900
No Basement
Brick Exterior
No Fireplace included
Forced Air
Gas Heating
AC Central Air
Underground Garage included
Located near Dundas St E/ Trafalgar Rd
Has an Elevator
No Central Vacuum system
Postal Code is L6H 0W3
MLS ID is W12004336
Located in the 1008 - GO Glenorchy area
Zoning is H7-TUC sp:19
Located in Oakville
Listed for $799,900
Located near Dundas St E/ Trafalgar Rd
Postal Code is L6H 0W3
MLS ID is W12004336
Located in the 1008 - GO Glenorchy area
Zoning is H7-TUC sp:19
Located in Oakville
Listed for $799,900
Features
Gym,
Hospital,
Party/Meeting Room,
Park,
Place Of Worship,
Public Transit,
School,
Listed
110 – 150 Sabina Dr Oakville $799,900
150 Sabina Dr For Sale
Property Taxes are $3541 per year
Unit 110
has West views
Property style is Apartment
Property is approximately 6-10 years old
Maintenance Fees are $836.11 per month
Pets Allowed with some restrictions
Air Conditioning is included
Building Insurance is included
Heating is included
Water is included
No locker included
Located near Dundas St E/ Trafalgar Rd
Owned Parking
Ensuite Laundry included
Has an Elevator
Postal Code is L6H 0W3
MLS ID is W12004336
Located in the 1008 - GO Glenorchy area
Unit has Forced Air
Gas Heating
AC Central Air system
This unit has an Terr Balcony
Located in Oakville
Listed for $799,900
No Basement
Brick Exterior
No Fireplace included
Forced Air
Gas Heating
AC Central Air
Underground Garage included
Located near Dundas St E/ Trafalgar Rd
Has an Elevator
No Central Vacuum system
Postal Code is L6H 0W3
MLS ID is W12004336
Located in the 1008 - GO Glenorchy area
Zoning is H7-TUC sp:19
Located in Oakville
Listed for $799,900
Located near Dundas St E/ Trafalgar Rd
Postal Code is L6H 0W3
MLS ID is W12004336
Located in the 1008 - GO Glenorchy area
Zoning is H7-TUC sp:19
Located in Oakville
Listed for $799,900
Features
Gym,
Hospital,
Party/Meeting Room,
Park,
Place Of Worship,
Public Transit,
School,
Recent News
Data courtesy of CENTURY 21 MILLER REAL ESTATE LTD.. Disclaimer: UnityRE takes care in ensuring accurate information, however all content on this page should be used for reference purposes only. For questions or to verify any of the data, please send us a message.



























