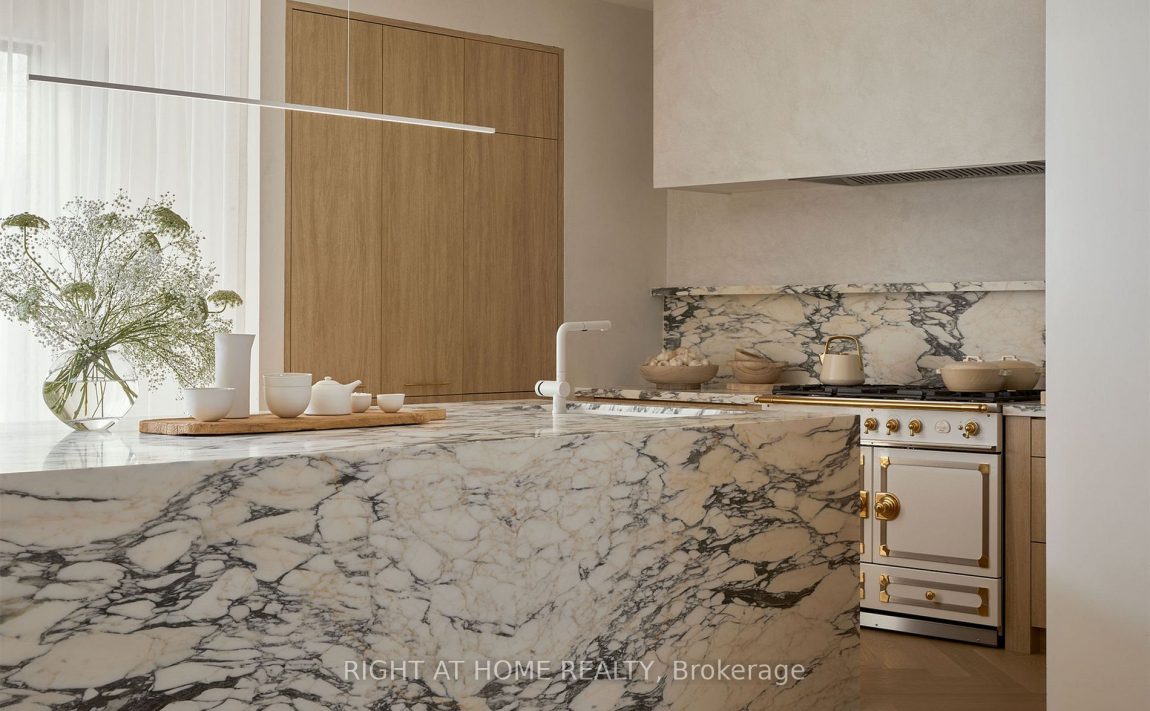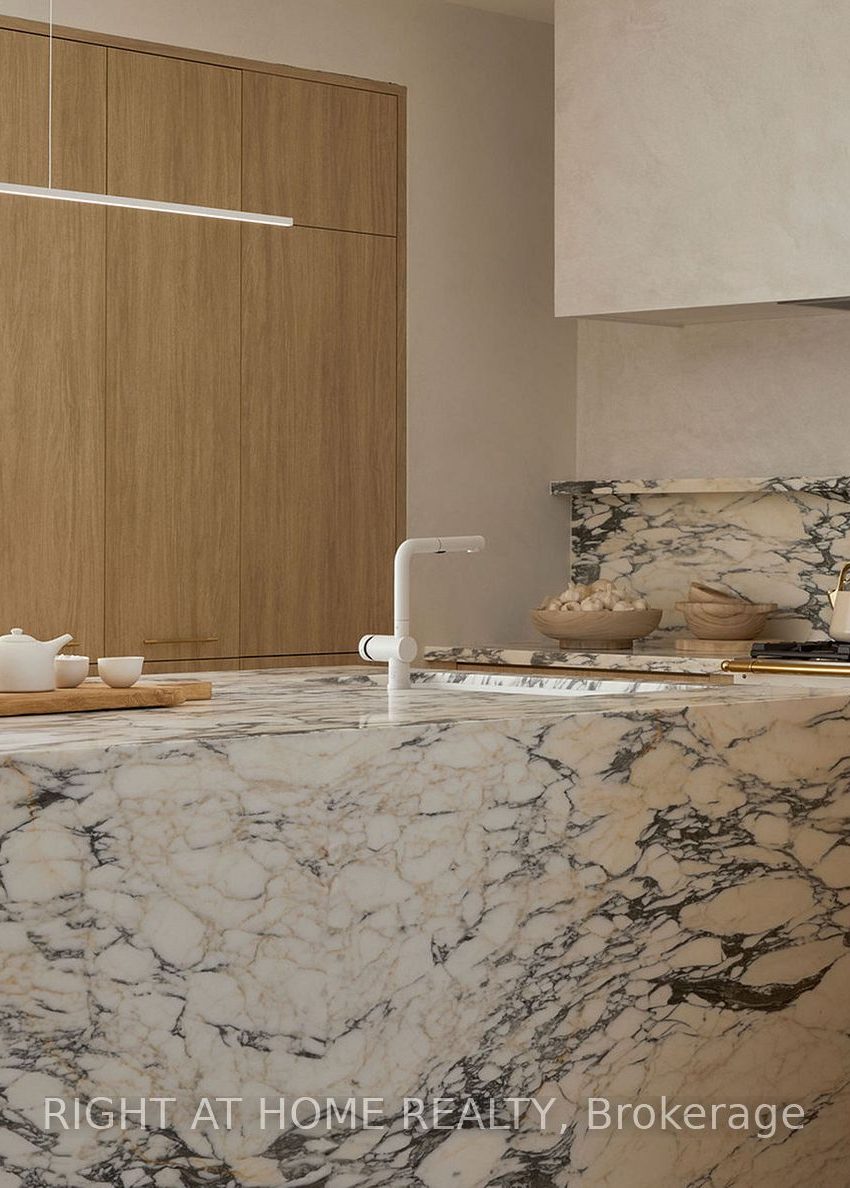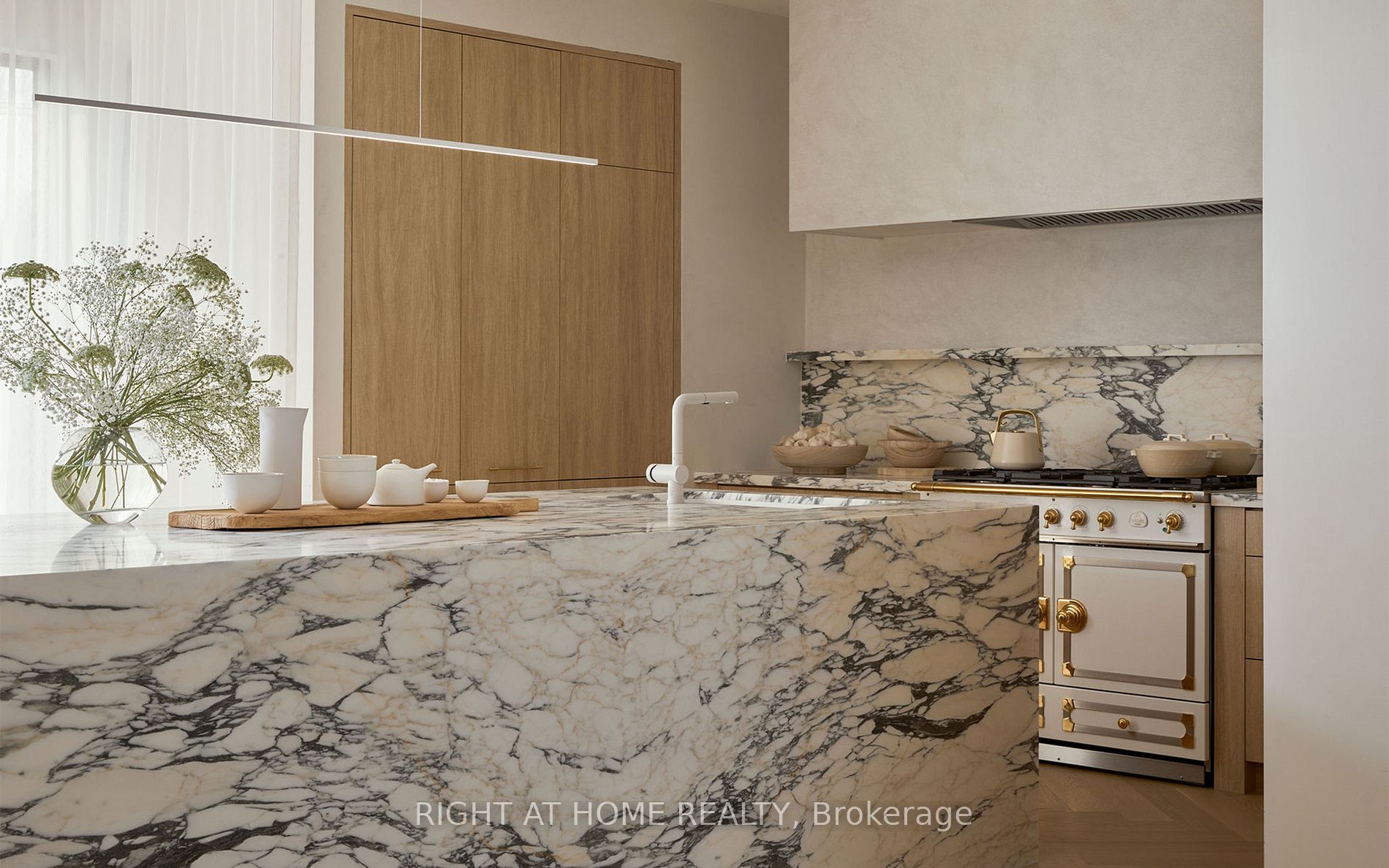Listed
37 Rippleton Rd Toronto $6,688,888 For Sale
Predicted Price
Lot Size is 68.00 ft front x
100.00 ft depth
6
Bed
7 Bath
7.00 Parking Spaces
/ 0 Garage Parking
37 Rippleton Rd For Sale
Property Taxes are $21333 per year
Front entry is on the South side of
Rippleton
Rd
Property style is 2-Storey
Property age unavailable: Contact us for details
Lot Size is 68.00 ft front x
100.00 ft depth
About 37 Rippleton Rd
Featured by "Architectural Digest", "Elle Decoration" magazine and "House & Home" magazine's video tour! *****Rare ground floor in-law bedroom suite with en-suite bathroom. *****Rare 2 kitchen layout: main kitchen with La Cornue gas range (handcrafted in France) and a butler's kitchen with full appliance set including 48" Wolf gas range top and Miele steam oven. *****Soaring double-storey foyer with skylight. *****Backyard with unobstructed view. ***** Professional landscaping with majestic front and backyard design. *****Meticulous attention to detail and craftsmanship include highest-end marble imported from Italy, European handcrafted crown moulding, custom chandeliers and lighting, specialty glass from Tiffany & Co's coveted supplier, and boutique walk-in closets. *****Conveniences include security and smart home features. *****Close to renowned private schools (including Havergal, TFS, Crescent School & UCC), private clubs (Rosedale G.C., Granite Club) and Botanical Garden (Edwards Garden).
Features
Clear View,
Park,
Included at 37 Rippleton Rd
Toronto
Electricity is not included
Air Conditioning is not included
Building Insurance is not included
Located near Leslie/Lawrence
Fireplace is included
Postal Code is M3B 1H4
MLS ID is C12003110
Heating is not included
Water is not included
Located in the Banbury-Don Mills area
Unit has Forced Air
Gas Heating
AC Central Air system
Located in Toronto
Listed for $6,688,888
No Pool
Fin W/O Basement
Brick Exterior
Municipal Water supply
Located near Leslie/Lawrence
No Central Vacuum system
Postal Code is M3B 1H4
MLS ID is C12003110
Fireplace included
Forced Air
Gas Heating
AC Central Air
Built-In Garage included
Located in the Banbury-Don Mills area
Located in Toronto
Listed for $6,688,888
Sanitation method is Sewers
Located near Leslie/Lawrence
Water Supply is Municipal
Postal Code is M3B 1H4
MLS ID is C12003110
Located in the Banbury-Don Mills area
Located in Toronto
Sanitation method is Sewers
Listed for $6,688,888
Listed
37 Rippleton Rd Toronto $6,688,888
Predicted Price
Lot Size is 68.00 ft front x
100.00 ft depth
6
Bed
7 Bath
7.00 Parking Spaces
37 Rippleton Rd For Sale
Property Taxes are $21333 per year
Front entry is on the South side of
Rippleton
Rd
Property style is 2-Storey
Property age unavailable: Contact us for details
Lot Size is 68.00 ft front x
100.00 ft depth
Located near Leslie/Lawrence
Fireplace is included
Postal Code is M3B 1H4
MLS ID is C12003110
Located in the Banbury-Don Mills area
Unit has Forced Air
Gas Heating
AC Central Air system
Located in Toronto
Listed for $6,688,888
No Pool
Fin W/O Basement
Brick Exterior
Municipal Water supply
Fireplace included
Forced Air
Gas Heating
AC Central Air
Built-In Garage included
Located near Leslie/Lawrence
No Central Vacuum system
Postal Code is M3B 1H4
MLS ID is C12003110
Located in the Banbury-Don Mills area
Located in Toronto
Listed for $6,688,888
Sanitation method is Sewers
Located near Leslie/Lawrence
Water Supply is Municipal
Postal Code is M3B 1H4
MLS ID is C12003110
Located in the Banbury-Don Mills area
Located in Toronto
Sanitation method is Sewers
Listed for $6,688,888
Features
Clear View,
Park,
Listed
37 Rippleton Rd Toronto $6,688,888
Predicted Price
Lot Size is 68.00 ft front x
100.00 ft depth
6
Bed
7 Bath
7.00 Parking Spaces
37 Rippleton Rd For Sale
Property Taxes are $21333 per year
Front entry is on the South side of
Rippleton
Rd
Property style is 2-Storey
Property age unavailable: Contact us for details
Lot Size is 68.00 ft front x
100.00 ft depth
Located near Leslie/Lawrence
Fireplace is included
Postal Code is M3B 1H4
MLS ID is C12003110
Located in the Banbury-Don Mills area
Unit has Forced Air
Gas Heating
AC Central Air system
Located in Toronto
Listed for $6,688,888
No Pool
Fin W/O Basement
Brick Exterior
Municipal Water supply
Fireplace included
Forced Air
Gas Heating
AC Central Air
Built-In Garage included
Located near Leslie/Lawrence
No Central Vacuum system
Postal Code is M3B 1H4
MLS ID is C12003110
Located in the Banbury-Don Mills area
Located in Toronto
Listed for $6,688,888
Sanitation method is Sewers
Located near Leslie/Lawrence
Water Supply is Municipal
Postal Code is M3B 1H4
MLS ID is C12003110
Located in the Banbury-Don Mills area
Located in Toronto
Sanitation method is Sewers
Listed for $6,688,888
Features
Clear View,
Park,
Recent News
Data courtesy of RIGHT AT HOME REALTY. Disclaimer: UnityRE takes care in ensuring accurate information, however all content on this page should be used for reference purposes only. For questions or to verify any of the data, please send us a message.








