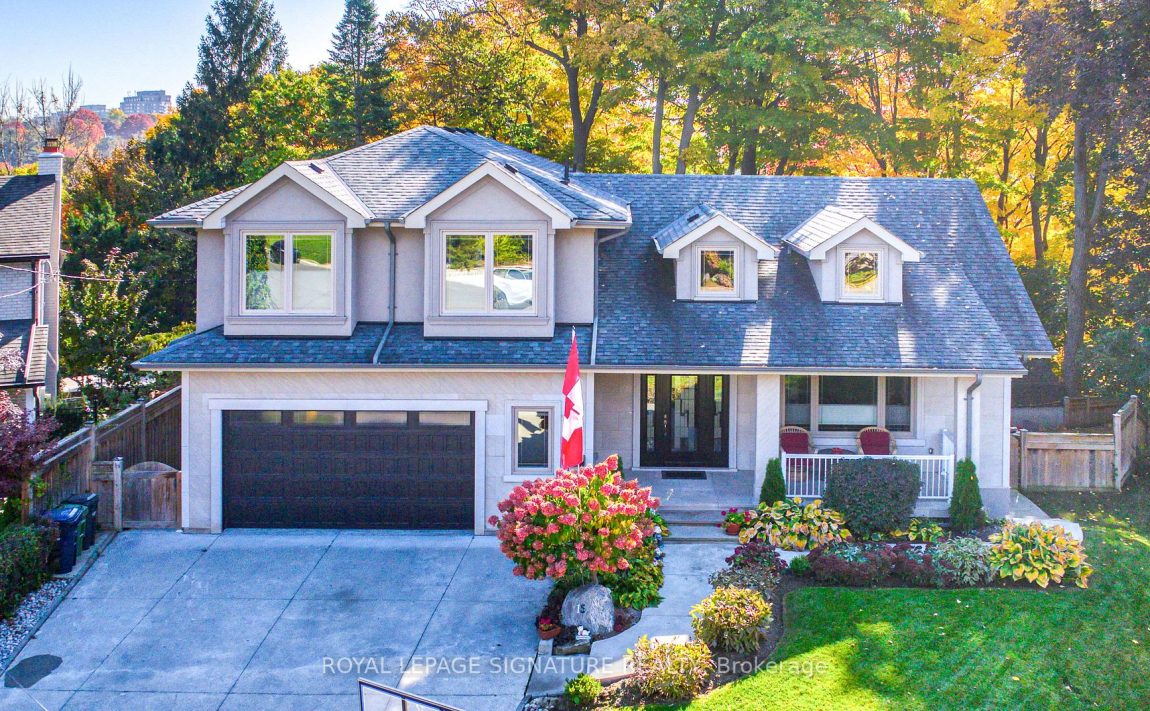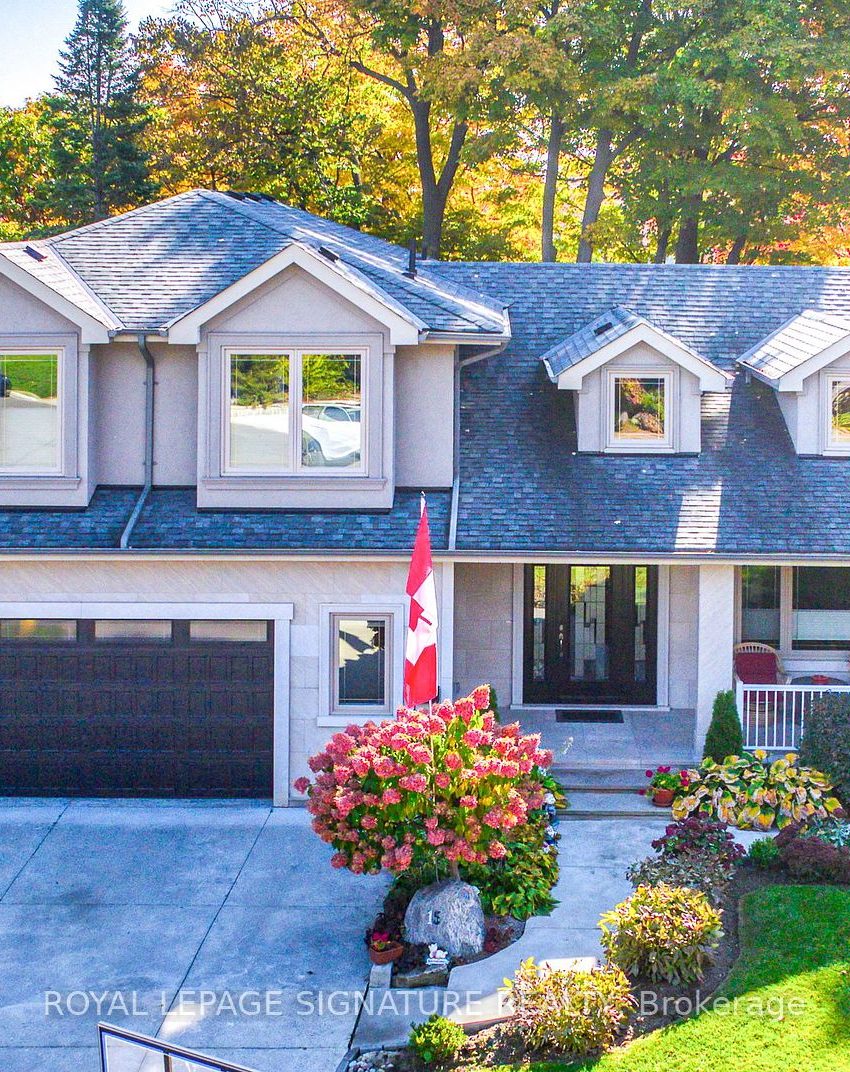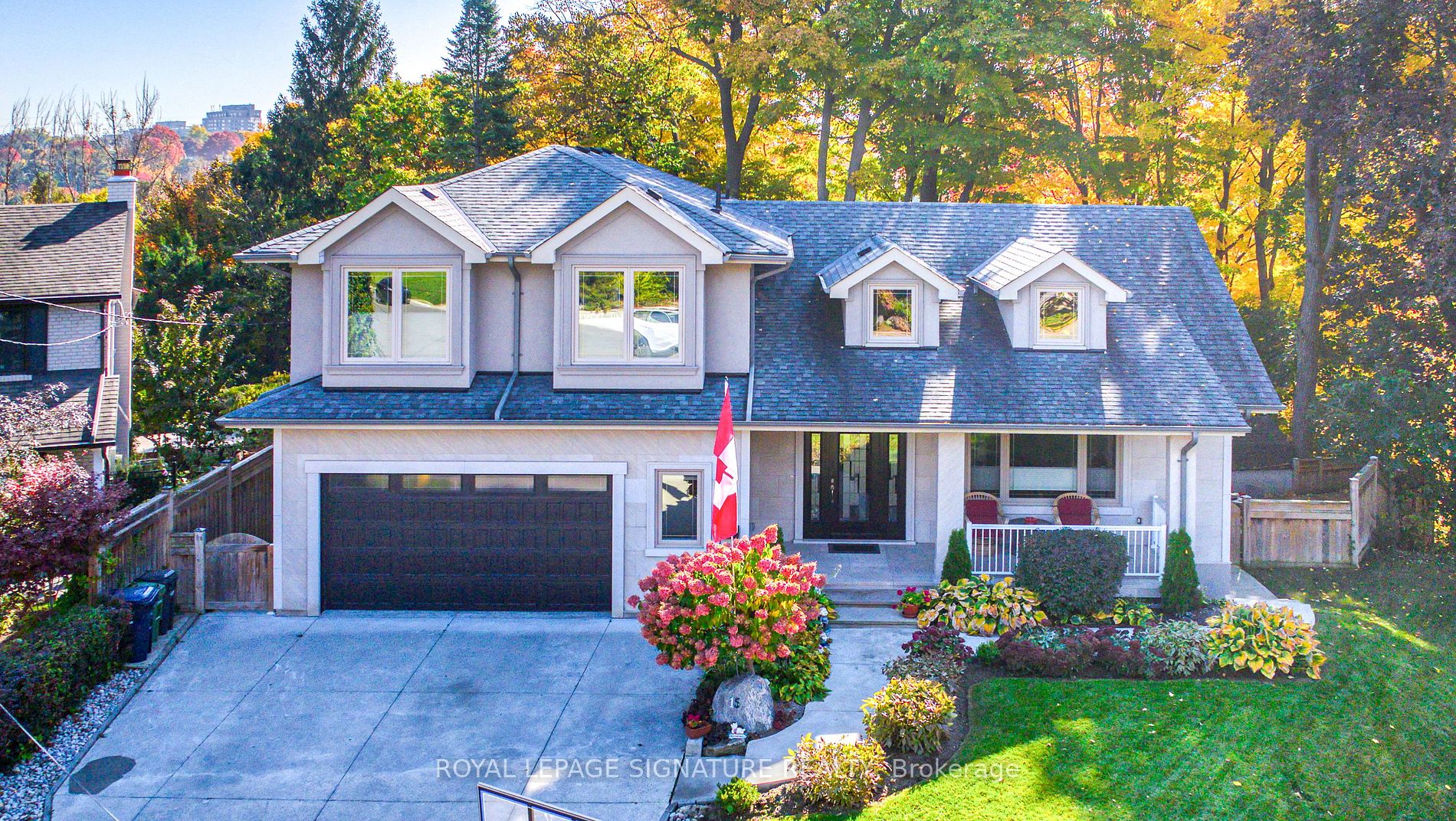Listed
15 Sulkara Crt Toronto $2,990,000 For Sale
Predicted Price
2500-3000 Square Feet
Lot Size is 43.75 ft front x
127.09 ft depth
5
Bed
6 Bath
6.00 Parking Spaces
/ 0 Garage Parking
15 Sulkara Crt For Sale
Property Taxes are $11337 per year
Front entry is on the South side of
Sulkara
Crt
Property style is 2-Storey
Property age unavailable: Contact us for details
Lot Size is 43.75 ft front x
127.09 ft depth
About 15 Sulkara Crt
Spectacular Home Rebuilt on one of the Largest Lots in the Area.The Inspiring Main Open Concept Main Floor Level has Soaring Cathedral Ceilings (aprx 14') with Walls of Windows overlooking the Charles Sauriol Conservation Area. Approximately 4,500 sf including the Walkout Lower Level. Walking Trails Galore! Step Outside to the Balcony for a Barbecue or just to listen to the wind in the trees! Back inside the chefs' kitchen boasts a massive island with black granite counter tops. Enjoy your Forest views from the Open Concept Kitchen, Dining Area and Living Room overlooking the two way fireplace. The opposite side of the fireplace is enjoyed while on the balcony! Throughout the home find engineered hardwood floors. Walnut shade, rough hued planks throughout. On the Main find a separate large Family Room with Gas Fireplace and another Walkout to Balcony. (Alternatively use this room as the main floor Primary Bedroom with Walk-in closet and 4 pc bath). The Upper Level Boasts 4 Bedrms & 3 Baths (All 5 Bathrooms have Heated Floors). The Primary BR has a large Walk-in closet & 4 pc Ens Bath. Main & 2nd Flr Laundry areas. Exquisite Crown moulding & 8" Baseboards.Simply Gorgeous! The Lower Level boasts 2 Gas fireplaces & 4" engineered hrdwd plank floors. For the Dog Lover, the Lower Bath will fill you with delight as it has a 3 pc bath plus a tiled, raised 'doggy bathing' area. Roughed in Kitchen awaits your choices, to design as you wish. Walkout to the Extended Patio and Raised Terraced Gardens. Gas Lines for both barbecues on Balcony & Patio. Take in the serene views while enjoying the massive fenced backyard, with both 4 and 2 legged members of the family! The Conservation Area has new meandering walkways through the forest, which take you across The East Don River. Enjoy the majestic heron by the river or watch the salmon run in the fall! See the feature sheet attached for more details about this magnificent home
Features
Cul De Sac,
Fenced Yard,
Grnbelt/Conserv,
Park,
River/Stream,
School
Included at 15 Sulkara Crt
Toronto
Electricity is not included
Air Conditioning is not included
Building Insurance is not included
Located near EGLINTON/DVP
Fireplace is included
Postal Code is M4A 2G8
MLS ID is C12000940
Heating is not included
Water is not included
Located in the Victoria Village area
Unit has Forced Air
Gas Heating
AC Central Air system
Located in Toronto
Listed for $2,990,000
No Pool
Finished Basement
Stone Exterior
Municipal Water supply
Located near EGLINTON/DVP
No Central Vacuum system
Postal Code is M4A 2G8
MLS ID is C12000940
Fireplace included
Forced Air
Gas Heating
AC Central Air
Built-In Garage included
Located in the Victoria Village area
Zoning is RESIDENTIAL
Located in Toronto
Listed for $2,990,000
Sanitation method is Sewers
Located near EGLINTON/DVP
Water Supply is Municipal
Postal Code is M4A 2G8
MLS ID is C12000940
Located in the Victoria Village area
Zoning is RESIDENTIAL
Located in Toronto
Sanitation method is Sewers
Listed for $2,990,000
Listed
15 Sulkara Crt Toronto $2,990,000
Predicted Price
2500-3000 Square Feet
Lot Size is 43.75 ft front x
127.09 ft depth
5
Bed
6 Bath
6.00 Parking Spaces
15 Sulkara Crt For Sale
Property Taxes are $11337 per year
Front entry is on the South side of
Sulkara
Crt
Property style is 2-Storey
Property age unavailable: Contact us for details
Lot Size is 43.75 ft front x
127.09 ft depth
Located near EGLINTON/DVP
Fireplace is included
Postal Code is M4A 2G8
MLS ID is C12000940
Located in the Victoria Village area
Unit has Forced Air
Gas Heating
AC Central Air system
Located in Toronto
Listed for $2,990,000
No Pool
Finished Basement
Stone Exterior
Municipal Water supply
Fireplace included
Forced Air
Gas Heating
AC Central Air
Built-In Garage included
Located near EGLINTON/DVP
No Central Vacuum system
Postal Code is M4A 2G8
MLS ID is C12000940
Located in the Victoria Village area
Zoning is RESIDENTIAL
Located in Toronto
Listed for $2,990,000
Sanitation method is Sewers
Located near EGLINTON/DVP
Water Supply is Municipal
Postal Code is M4A 2G8
MLS ID is C12000940
Located in the Victoria Village area
Zoning is RESIDENTIAL
Located in Toronto
Sanitation method is Sewers
Listed for $2,990,000
Features
Cul De Sac,
Fenced Yard,
Grnbelt/Conserv,
Park,
River/Stream,
School
Listed
15 Sulkara Crt Toronto $2,990,000
Predicted Price
2500-3000 Square Feet
Lot Size is 43.75 ft front x
127.09 ft depth
5
Bed
6 Bath
6.00 Parking Spaces
15 Sulkara Crt For Sale
Property Taxes are $11337 per year
Front entry is on the South side of
Sulkara
Crt
Property style is 2-Storey
Property age unavailable: Contact us for details
Lot Size is 43.75 ft front x
127.09 ft depth
Located near EGLINTON/DVP
Fireplace is included
Postal Code is M4A 2G8
MLS ID is C12000940
Located in the Victoria Village area
Unit has Forced Air
Gas Heating
AC Central Air system
Located in Toronto
Listed for $2,990,000
No Pool
Finished Basement
Stone Exterior
Municipal Water supply
Fireplace included
Forced Air
Gas Heating
AC Central Air
Built-In Garage included
Located near EGLINTON/DVP
No Central Vacuum system
Postal Code is M4A 2G8
MLS ID is C12000940
Located in the Victoria Village area
Zoning is RESIDENTIAL
Located in Toronto
Listed for $2,990,000
Sanitation method is Sewers
Located near EGLINTON/DVP
Water Supply is Municipal
Postal Code is M4A 2G8
MLS ID is C12000940
Located in the Victoria Village area
Zoning is RESIDENTIAL
Located in Toronto
Sanitation method is Sewers
Listed for $2,990,000
Features
Cul De Sac,
Fenced Yard,
Grnbelt/Conserv,
Park,
River/Stream,
School
Recent News
Data courtesy of ROYAL LEPAGE SIGNATURE REALTY. Disclaimer: UnityRE takes care in ensuring accurate information, however all content on this page should be used for reference purposes only. For questions or to verify any of the data, please send us a message.















































