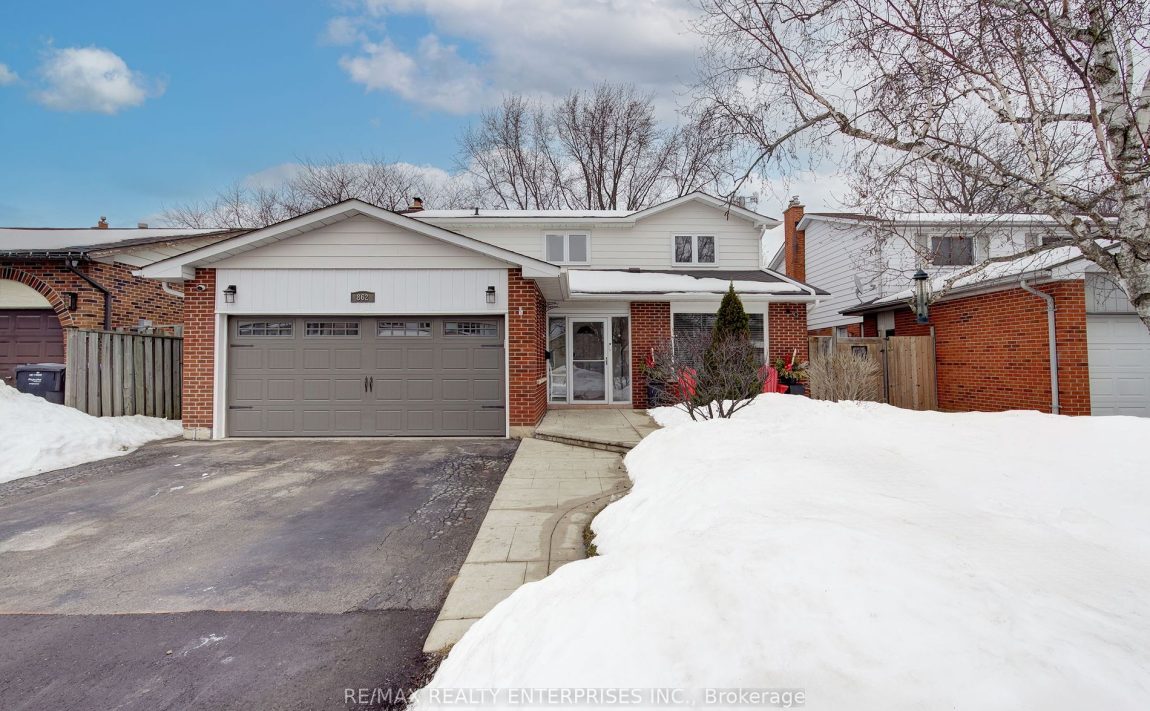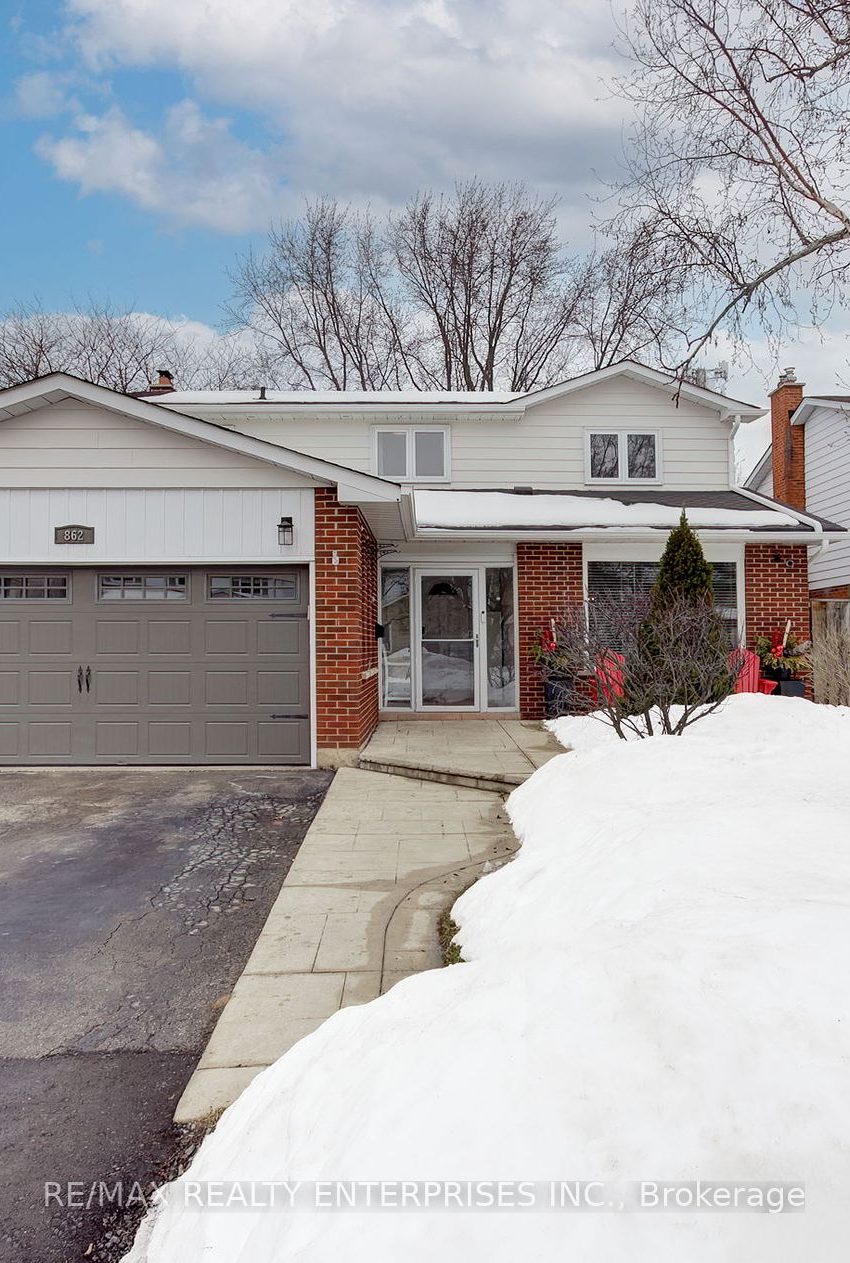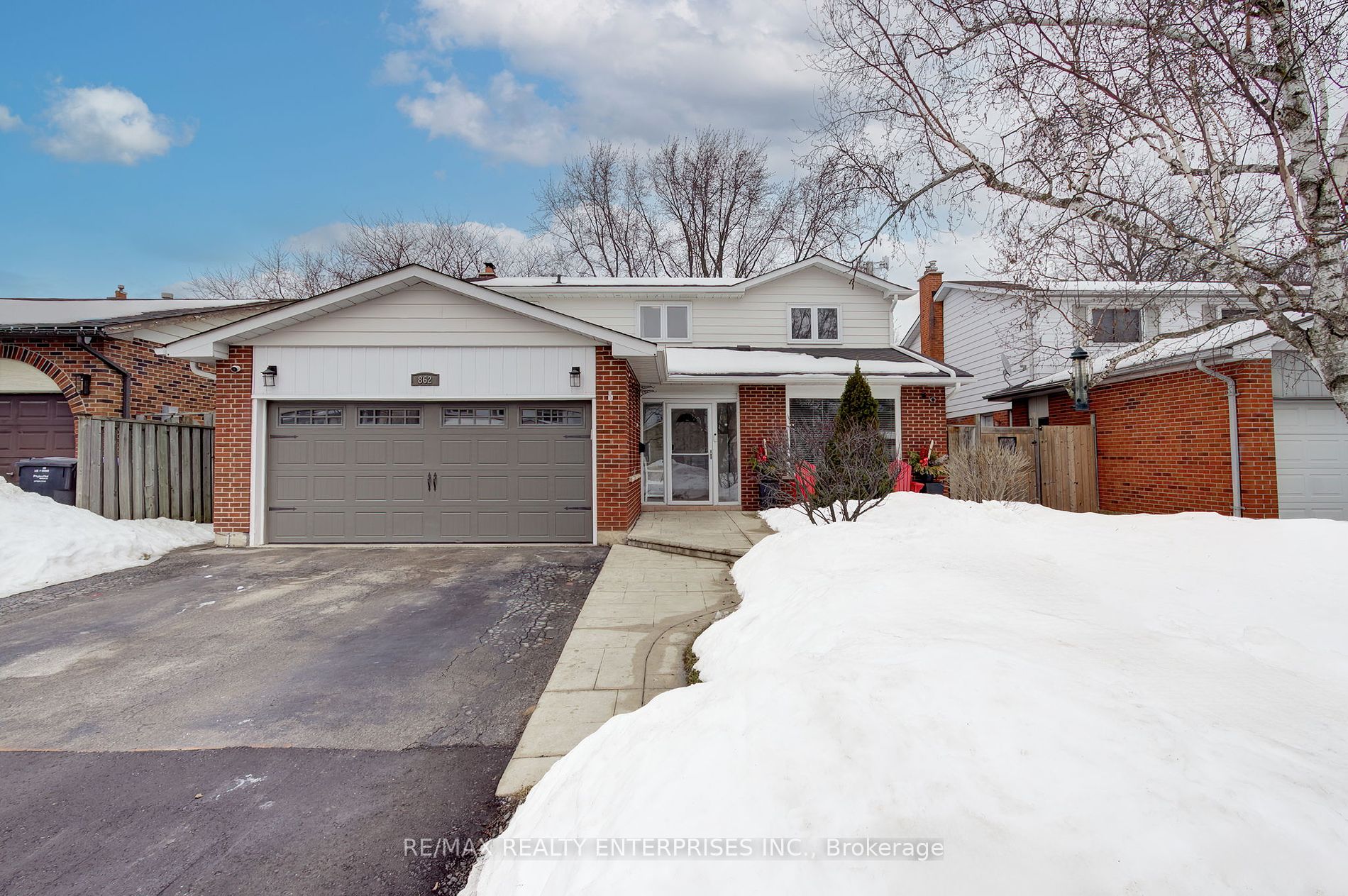Listed
862 Kowal Dr Mississauga $1,799,800 For Sale
Predicted Price
Lot Size is 50.00 ft front x
124.63 ft depth
4
Bed
3 Bath
4.00 Parking Spaces
/ 0 Garage Parking
862 Kowal Dr For Sale
Property Taxes are $8444 per year
Front entry is on the North side of
Kowal
Dr
Property style is 2-Storey
Property age unavailable: Contact us for details
Lot Size is 50.00 ft front x
124.63 ft depth
About 862 Kowal Dr
Located in the heart of the sought-after Lorne Park neighbourhood, this stunning 2-storey brick home blends timeless charm with modern luxury. With tree-lined streets, top-rated schools, and scenic parks just steps away, this residence offers the perfect balance of tranquility and convenience. With 4 bedroom, 3 bathrooms, over 2,100 sq. ft. of thoughtfully designed living space plus a finished lower level, the home seamlessly combines sophisticated entertaining spaces with cozy family retreats. The formal living and dining rooms are bright and inviting, with pot lighting, picture window, and an effortless flow for entertaining. The gourmet kitchen boasts granite countertops, built-in buffet, breakfast bar, and stainless steel appliances. A breakfast nook overlooks the private backyard, with sliding doors leading to the back deck perfect for dining alfresco. The large family room features a central rustic wood-burning brick fireplace and direct backyard access, seamlessly connecting indoor and outdoor living. A main-floor laundry room with side entrance and a stylish powder room add convenience. Upstairs, the primary suite is a true sanctuary, complete with a walk-in closet and a spa-inspired 4 piece ensuite. Three additional bright bedrooms with laminate floors offer generous space, serviced by an updated four-piece bathroom. The finished lower level extends the homes living space with a versatile recreation area, perfect for movie nights, a playroom, home office or gym, plus ample storage. Outside, the private backyard oasis is framed by mature trees and lush greenery, featuring a hot tub, pergola, and an expansive deck for entertaining and lounging. With a double-car garage and a prime location near Port Credit Village with boutique shopping, fine dining, and waterfront trails, this home is a rare gem that embodies sophistication, warmth, and classic appeal.
Features
Electric Car Charg,
Fenced Yard,
Park,
School,
Included at 862 Kowal Dr
Mississauga
Electricity is not included
Air Conditioning is not included
Building Insurance is not included
Located near South Sheridan Way & Gallant Dr
Fireplace is included
Postal Code is L5H 3T4
MLS ID is W11991650
Heating is not included
Water is not included
Located in the Lorne Park area
Unit has Forced Air
Gas Heating
AC Central Air system
Located in Mississauga
Listed for $1,799,800
No Pool
Finished Basement
Brick Exterior
Municipal Water supply
Located near South Sheridan Way & Gallant Dr
No Central Vacuum system
Postal Code is L5H 3T4
MLS ID is W11991650
Fireplace included
Forced Air
Gas Heating
AC Central Air
Attached Garage included
Located in the Lorne Park area
Located in Mississauga
Listed for $1,799,800
Sanitation method is Sewers
Located near South Sheridan Way & Gallant Dr
Water Supply is Municipal
Postal Code is L5H 3T4
MLS ID is W11991650
Located in the Lorne Park area
Located in Mississauga
Sanitation method is Sewers
Listed for $1,799,800
Listed
862 Kowal Dr Mississauga $1,799,800
Predicted Price
Lot Size is 50.00 ft front x
124.63 ft depth
4
Bed
3 Bath
4.00 Parking Spaces
862 Kowal Dr For Sale
Property Taxes are $8444 per year
Front entry is on the North side of
Kowal
Dr
Property style is 2-Storey
Property age unavailable: Contact us for details
Lot Size is 50.00 ft front x
124.63 ft depth
Located near South Sheridan Way & Gallant Dr
Fireplace is included
Postal Code is L5H 3T4
MLS ID is W11991650
Located in the Lorne Park area
Unit has Forced Air
Gas Heating
AC Central Air system
Located in Mississauga
Listed for $1,799,800
No Pool
Finished Basement
Brick Exterior
Municipal Water supply
Fireplace included
Forced Air
Gas Heating
AC Central Air
Attached Garage included
Located near South Sheridan Way & Gallant Dr
No Central Vacuum system
Postal Code is L5H 3T4
MLS ID is W11991650
Located in the Lorne Park area
Located in Mississauga
Listed for $1,799,800
Sanitation method is Sewers
Located near South Sheridan Way & Gallant Dr
Water Supply is Municipal
Postal Code is L5H 3T4
MLS ID is W11991650
Located in the Lorne Park area
Located in Mississauga
Sanitation method is Sewers
Listed for $1,799,800
Features
Electric Car Charg,
Fenced Yard,
Park,
School,
Listed
862 Kowal Dr Mississauga $1,799,800
Predicted Price
Lot Size is 50.00 ft front x
124.63 ft depth
4
Bed
3 Bath
4.00 Parking Spaces
862 Kowal Dr For Sale
Property Taxes are $8444 per year
Front entry is on the North side of
Kowal
Dr
Property style is 2-Storey
Property age unavailable: Contact us for details
Lot Size is 50.00 ft front x
124.63 ft depth
Located near South Sheridan Way & Gallant Dr
Fireplace is included
Postal Code is L5H 3T4
MLS ID is W11991650
Located in the Lorne Park area
Unit has Forced Air
Gas Heating
AC Central Air system
Located in Mississauga
Listed for $1,799,800
No Pool
Finished Basement
Brick Exterior
Municipal Water supply
Fireplace included
Forced Air
Gas Heating
AC Central Air
Attached Garage included
Located near South Sheridan Way & Gallant Dr
No Central Vacuum system
Postal Code is L5H 3T4
MLS ID is W11991650
Located in the Lorne Park area
Located in Mississauga
Listed for $1,799,800
Sanitation method is Sewers
Located near South Sheridan Way & Gallant Dr
Water Supply is Municipal
Postal Code is L5H 3T4
MLS ID is W11991650
Located in the Lorne Park area
Located in Mississauga
Sanitation method is Sewers
Listed for $1,799,800
Features
Electric Car Charg,
Fenced Yard,
Park,
School,
Recent News
Data courtesy of RE/MAX REALTY ENTERPRISES INC.. Disclaimer: UnityRE takes care in ensuring accurate information, however all content on this page should be used for reference purposes only. For questions or to verify any of the data, please send us a message.








