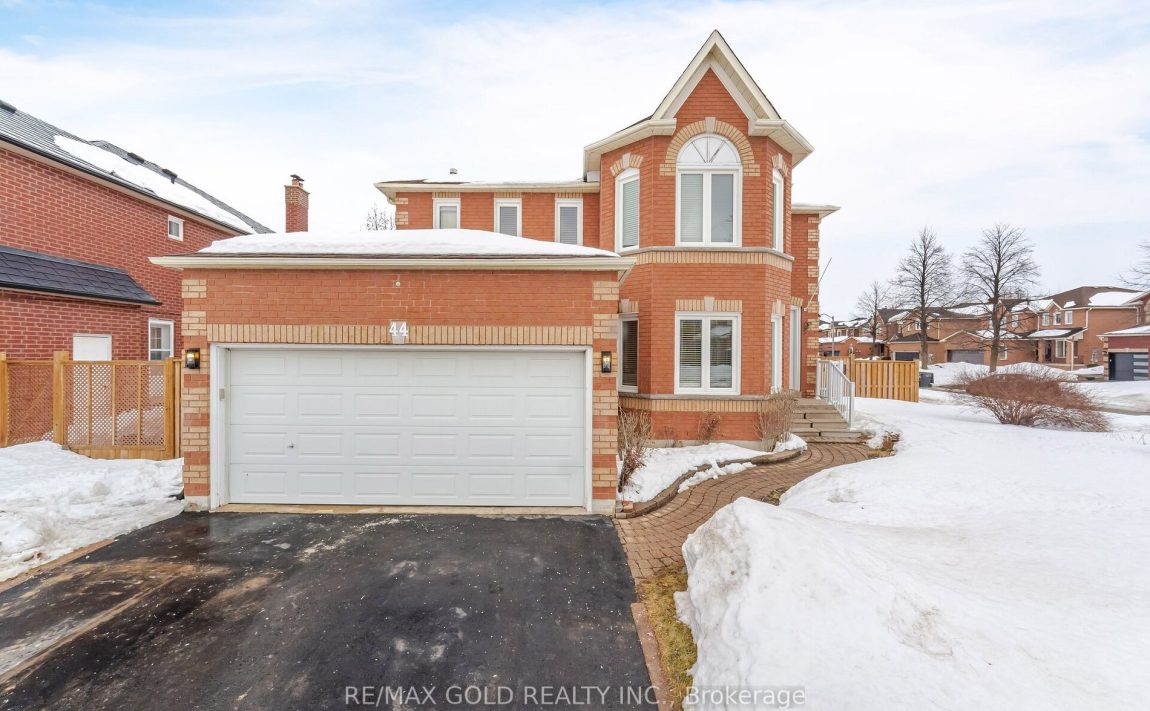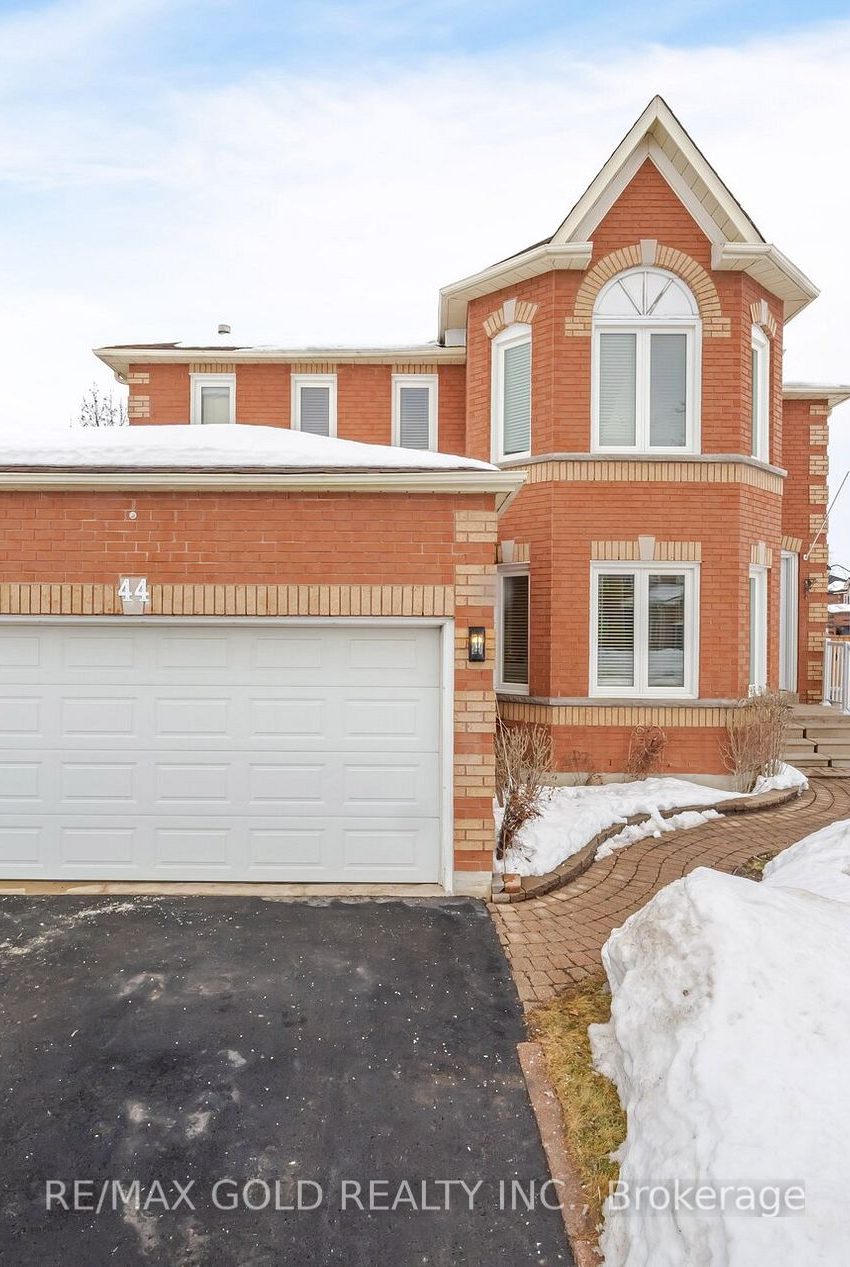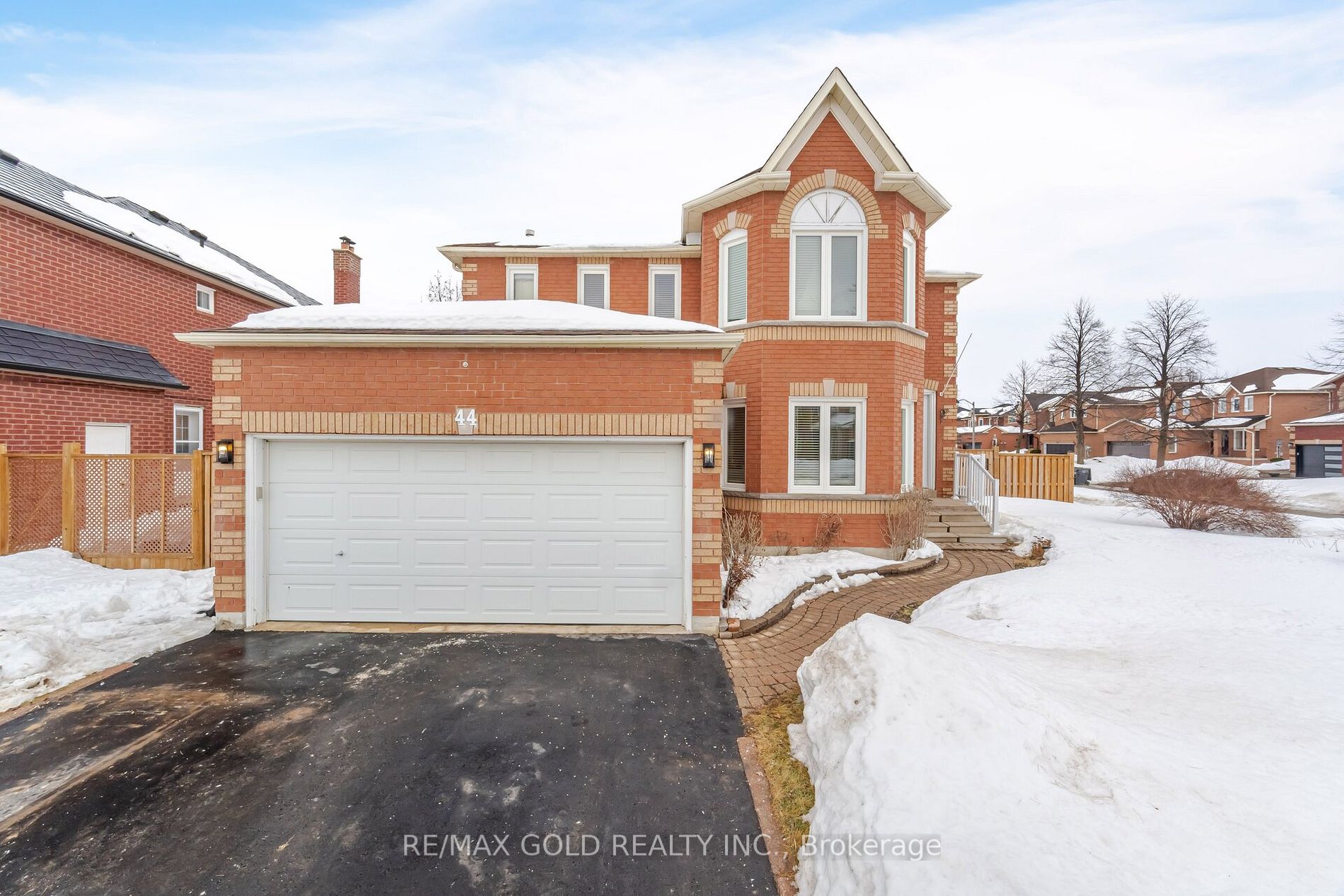Listed
44 Livingston Dr Caledon $1,439,000 For Sale
Predicted Price
3000-3500 Square Feet
Lot Size is 64.37 ft front x
110.36 ft depth
4
Bed
4 Bath
8.00 Parking Spaces
/ 0 Garage Parking
44 Livingston Dr For Sale
Property Taxes are $6984 per year
Front entry is on the West side of
Livingston
Dr
Property style is 2-Storey
Property age unavailable: Contact us for details
Lot Size is 64.37 ft front x
110.36 ft depth
About 44 Livingston Dr
In Valleywood, Caledon's best kept secret. This highly Upgraded detached house sits on a premium corner lot. This home is approx. 4500 sqft. of living space including a finished & has so many great features to list that you can keep reading. 200K plus spent in recent Upgrades & updates. Entering the spacious foyer you will find absolutely gorgeous finishes, very tastefully upgraded and decorated with a lot of unique design touches throughout. Freshly Painted with neutral tones & Smooth ceilings with potlights throughout on the Main floor gives it that Modern look. Main floor features a sunken Living room with lots of windows, Formal Dining room is spacious & can serve as a Home office, Huge Family room overlooking the Breakfast and Kitchen . New wide plank Laminate floors throughout the Main Floor & modern two tone stairs lead to the 2nd floor which has 4 well appointed bedrooms and 2 Ultra modern washrooms. Modern light LED fixtures throughout. Upgraded Kitchen with High end appliances, Quartz countertops, under cabinet lights. Main floor Laundry with storage and entrance to the garage . Massive Primary bedroom offers huge walk-in closet with Built in a dressing room and is complemented with its gorgeous 5 pc ensuite. 2nd Bedroom comes with high ceilings and big front facing window for light, The 3rd & 4th bedroom fit in a queen size bed and have their own walk in closets. Fully Fenced(2022) back yard for privacy comes with a wooden deck for entertaining in summer time, New Furnace(2025), Driveway( 2021) No sidewalk Park 6 cars/SUVs on the Driveway, Potential for a separate entrance to basement from side to make a Legal Basement apartment for income potential, Upstairs 2nd washroom (2025), Kitchen (2024). Finished Basement has Huge Rec room with a Large Bedroom, Full state of the art Washroom, Roughed in Kitchen with plumbing and Electrical addition office space or den and storage. Mins from all the amenities, Grocery , Pharmacy, eateries, HWY etc.
Features
Included at 44 Livingston Dr
Caledon
Electricity is not included
Air Conditioning is not included
Building Insurance is not included
Located near Valleywood Blvd & HWY 10
Fireplace is included
Postal Code is L7C 1A1
MLS ID is W11990526
Heating is not included
Water is not included
Located in the Rural Caledon area
Unit has Forced Air
Gas Heating
AC Central Air system
Located in Caledon
Listed for $1,439,000
No Pool
Finished Basement
Brick Exterior
Municipal Water supply
Located near Valleywood Blvd & HWY 10
No Central Vacuum system
Postal Code is L7C 1A1
MLS ID is W11990526
Fireplace included
Forced Air
Gas Heating
AC Central Air
Attached Garage included
Located in the Rural Caledon area
Located in Caledon
Listed for $1,439,000
Sanitation method is Sewers
Located near Valleywood Blvd & HWY 10
Water Supply is Municipal
Postal Code is L7C 1A1
MLS ID is W11990526
Located in the Rural Caledon area
Located in Caledon
Sanitation method is Sewers
Listed for $1,439,000
Listed
44 Livingston Dr Caledon $1,439,000
Predicted Price
3000-3500 Square Feet
Lot Size is 64.37 ft front x
110.36 ft depth
4
Bed
4 Bath
8.00 Parking Spaces
44 Livingston Dr For Sale
Property Taxes are $6984 per year
Front entry is on the West side of
Livingston
Dr
Property style is 2-Storey
Property age unavailable: Contact us for details
Lot Size is 64.37 ft front x
110.36 ft depth
Located near Valleywood Blvd & HWY 10
Fireplace is included
Postal Code is L7C 1A1
MLS ID is W11990526
Located in the Rural Caledon area
Unit has Forced Air
Gas Heating
AC Central Air system
Located in Caledon
Listed for $1,439,000
No Pool
Finished Basement
Brick Exterior
Municipal Water supply
Fireplace included
Forced Air
Gas Heating
AC Central Air
Attached Garage included
Located near Valleywood Blvd & HWY 10
No Central Vacuum system
Postal Code is L7C 1A1
MLS ID is W11990526
Located in the Rural Caledon area
Located in Caledon
Listed for $1,439,000
Sanitation method is Sewers
Located near Valleywood Blvd & HWY 10
Water Supply is Municipal
Postal Code is L7C 1A1
MLS ID is W11990526
Located in the Rural Caledon area
Located in Caledon
Sanitation method is Sewers
Listed for $1,439,000
Features
Listed
44 Livingston Dr Caledon $1,439,000
Predicted Price
3000-3500 Square Feet
Lot Size is 64.37 ft front x
110.36 ft depth
4
Bed
4 Bath
8.00 Parking Spaces
44 Livingston Dr For Sale
Property Taxes are $6984 per year
Front entry is on the West side of
Livingston
Dr
Property style is 2-Storey
Property age unavailable: Contact us for details
Lot Size is 64.37 ft front x
110.36 ft depth
Located near Valleywood Blvd & HWY 10
Fireplace is included
Postal Code is L7C 1A1
MLS ID is W11990526
Located in the Rural Caledon area
Unit has Forced Air
Gas Heating
AC Central Air system
Located in Caledon
Listed for $1,439,000
No Pool
Finished Basement
Brick Exterior
Municipal Water supply
Fireplace included
Forced Air
Gas Heating
AC Central Air
Attached Garage included
Located near Valleywood Blvd & HWY 10
No Central Vacuum system
Postal Code is L7C 1A1
MLS ID is W11990526
Located in the Rural Caledon area
Located in Caledon
Listed for $1,439,000
Sanitation method is Sewers
Located near Valleywood Blvd & HWY 10
Water Supply is Municipal
Postal Code is L7C 1A1
MLS ID is W11990526
Located in the Rural Caledon area
Located in Caledon
Sanitation method is Sewers
Listed for $1,439,000
Features
Recent News
Data courtesy of RE/MAX GOLD REALTY INC.. Disclaimer: UnityRE takes care in ensuring accurate information, however all content on this page should be used for reference purposes only. For questions or to verify any of the data, please send us a message.








