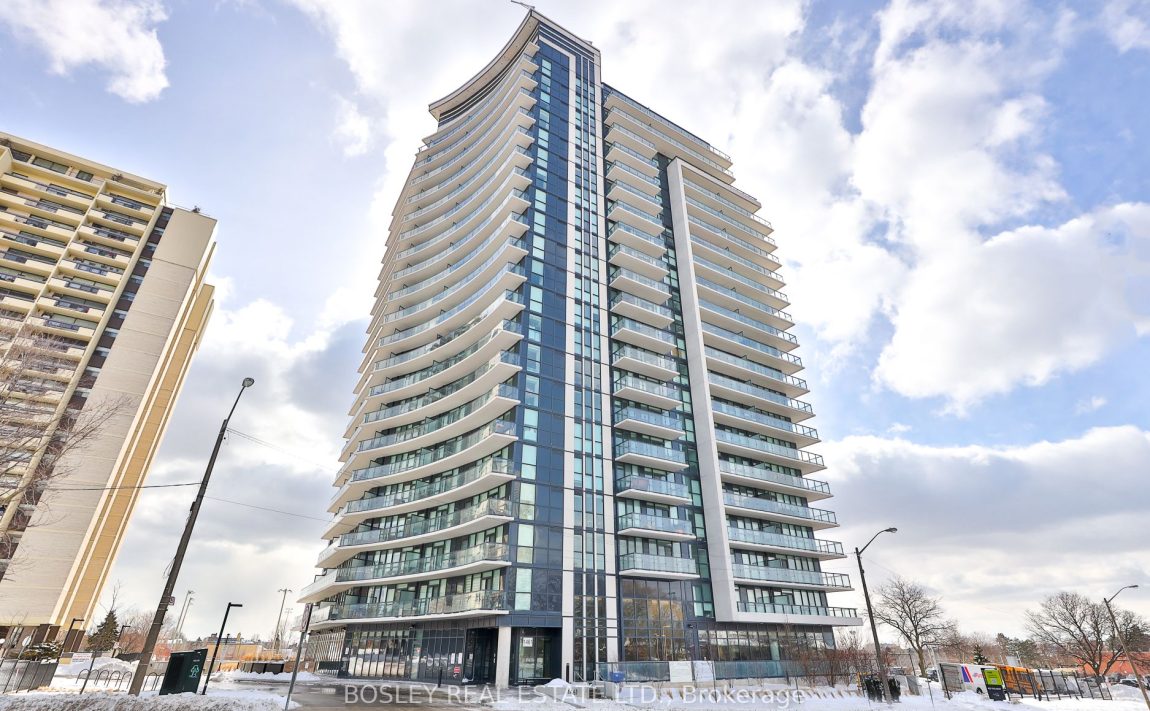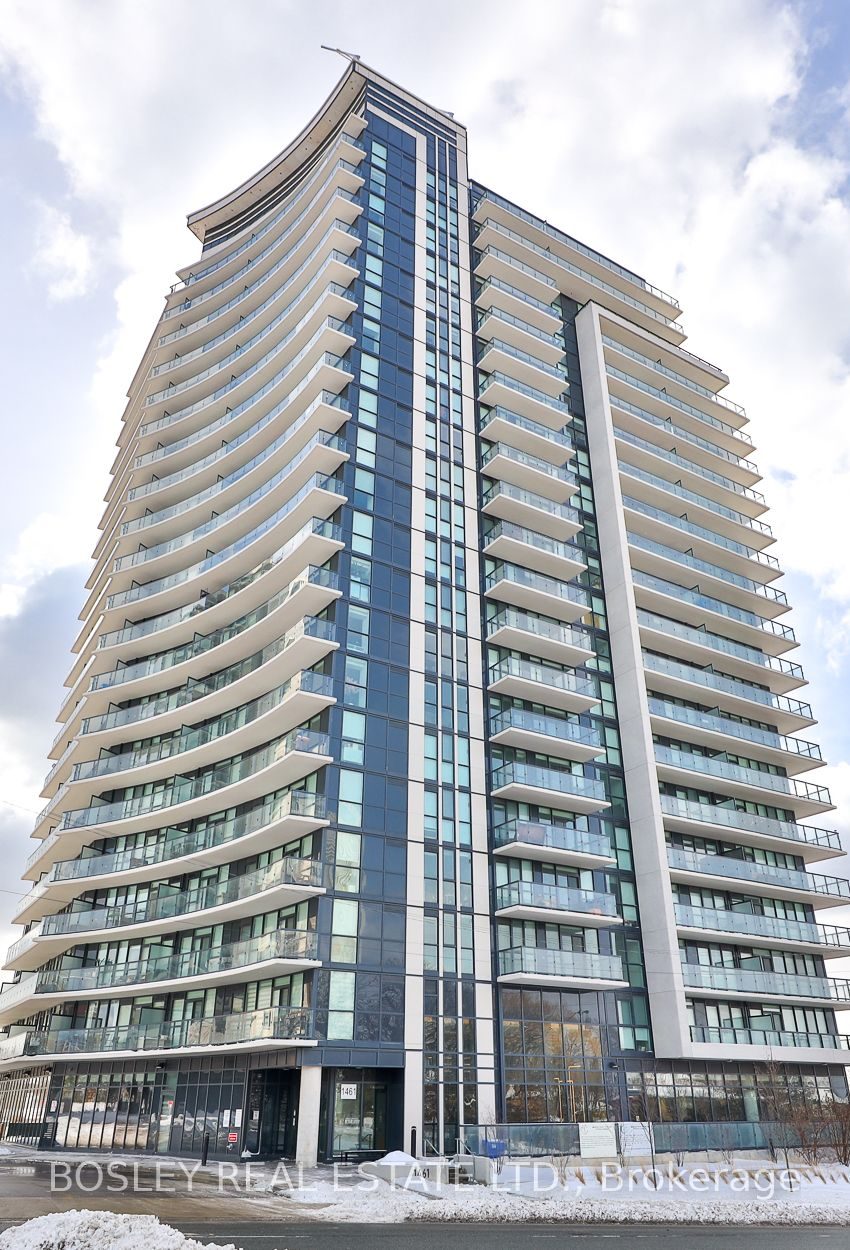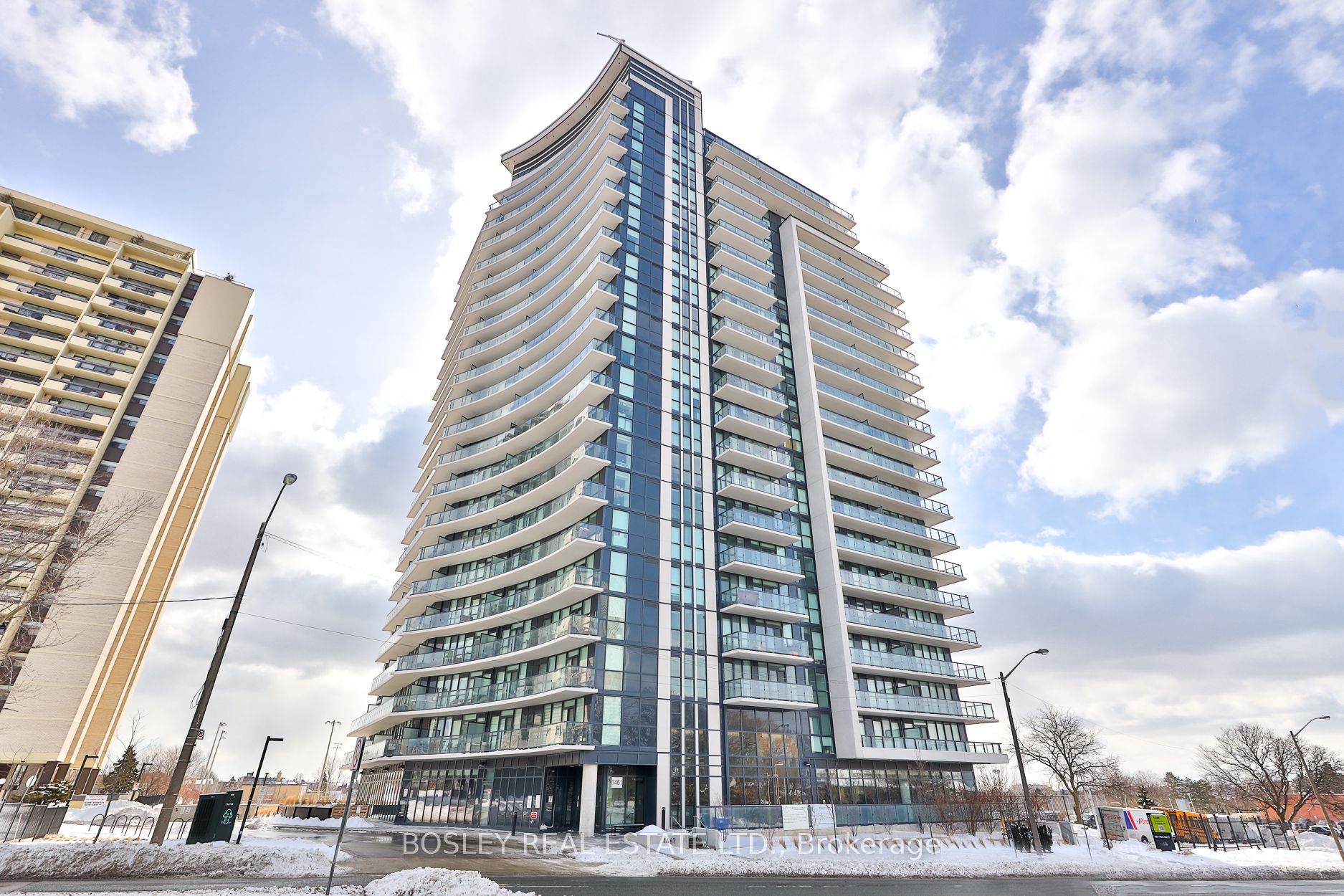Listed
2109 – 1461 Lawrence Ave W Toronto $789,000 For Sale
1461 Lawrence Ave W For Sale
Property Taxes are $2832 per year
Unit 2109
has South views
Property style is Apartment
Property is approximately 0-5 years old
Maintenance Fees are $741.92 per month
Pets Allowed with some restrictions
About 1461 Lawrence Ave W
STUNNING expansive 3-bedroom 3-bath PENTHOUSE suite, loaded with UPGRADES, offers an unparalleled living experience featuring breathtaking SOUTH and WEST VIEWS, with an oversized balcony perfect for soaking in the unobstructed sunrises, sunsets and cityscape ! *PARKING & LOCKER INCLUDED* This sun-filled open concept split floor plan (950 Sq.Ft + 134 Sq.Ft balcony) features wall-to-wall, floor-to-ceiling windows with unobstructed panoramic views from every room. Every detail carefully curated and thoughtfully planned ! The chef-inspired kitchen features integrated appliances and an oversized CUSTOM breakfast island with additional storage cabinetry, seamlessly connecting to the sophisticated open-concept living and dining space. Additional kitchen features include upgraded quartz counters, black cabinet handles, 2 solid white oak custom floating shelves, and a beautiful LED chandelier light. The living space includes a custom entertainment storage unit with marble top, smooth ceilings, and a walk out to an oversized balcony overlooking Amesbury park. THREE spacious bedrooms are enhanced with large closets, and custom window treatments with lower level window frosting smartly done for additional privacy. Primary bedroom features gorgeous unobstructed south facing views, a 3-piece ensuite private bath with upgraded vanity mirror, and additional storage. The main bath is nicely upgraded with a glass shower panel, black plumbing fixtures, and black mirror vanity cabinet. This is a terrific building with great AMENITIES: Concierge, Visitor Parking, Bike Storage, Pet Wash, Gym, Media Room, Game Room, and Indoor / Outdoor Party Room* Conveniently located steps to Amesbury Park, Arena, and Library, TTC, Hwy 400/401, Metro, Walmart, Cataldi Food Market, Speducci Resto-Cafe, Pickleball, LCBO, and Tim Hortons* *AND* *Minutes To Humber River Hospital, Caledonia Design District, York U, Yorkdale, Downsview Park, Scotiabank Pond, Great Schools, And All The Best Of City Living!!
Features
Bike Storage,
Clear View,
Concierge,
Hospital,
Games Room,
Park,
Public Transit,
Party/Meeting Room,
Gym,
Rec Centre,
School
Included at 1461 Lawrence Ave W
Toronto
Electricity is not included
Air Conditioning is included
Building Insurance is included
Located near Keele / Lawrence Ave W.
Owned Parking
Ensuite Laundry included
Postal Code is M6L 0A6
MLS ID is W11989902
Heating is included
Water is not included
Owned Locker included
Located in the Brookhaven-Amesbury area
Unit has Heat Pump
Gas Heating
AC Central Air system
This unit has an Open Balcony
Located in Toronto
Listed for $789,000
No Basement
Concrete Exterior
Located near Keele / Lawrence Ave W.
No Central Vacuum system
Postal Code is M6L 0A6
MLS ID is W11989902
No Fireplace included
Heat Pump
Gas Heating
AC Central Air
Underground Garage included
Located in the Brookhaven-Amesbury area
Located in Toronto
Listed for $789,000
Located near Keele / Lawrence Ave W.
Postal Code is M6L 0A6
MLS ID is W11989902
Located in the Brookhaven-Amesbury area
Located in Toronto
Listed for $789,000
Listed
2109 – 1461 Lawrence Ave W Toronto $789,000
1461 Lawrence Ave W For Sale
Property Taxes are $2832 per year
Unit 2109
has South views
Property style is Apartment
Property is approximately 0-5 years old
Maintenance Fees are $741.92 per month
Pets Allowed with some restrictions
Air Conditioning is included
Building Insurance is included
Heating is included
Owned Locker included
Located near Keele / Lawrence Ave W.
Owned Parking
Ensuite Laundry included
Postal Code is M6L 0A6
MLS ID is W11989902
Located in the Brookhaven-Amesbury area
Unit has Heat Pump
Gas Heating
AC Central Air system
This unit has an Open Balcony
Located in Toronto
Listed for $789,000
No Basement
Concrete Exterior
No Fireplace included
Heat Pump
Gas Heating
AC Central Air
Underground Garage included
Located near Keele / Lawrence Ave W.
No Central Vacuum system
Postal Code is M6L 0A6
MLS ID is W11989902
Located in the Brookhaven-Amesbury area
Located in Toronto
Listed for $789,000
Located near Keele / Lawrence Ave W.
Postal Code is M6L 0A6
MLS ID is W11989902
Located in the Brookhaven-Amesbury area
Located in Toronto
Listed for $789,000
Features
Bike Storage,
Clear View,
Concierge,
Hospital,
Games Room,
Park,
Public Transit,
Party/Meeting Room,
Gym,
Rec Centre,
School
Listed
2109 – 1461 Lawrence Ave W Toronto $789,000
1461 Lawrence Ave W For Sale
Property Taxes are $2832 per year
Unit 2109
has South views
Property style is Apartment
Property is approximately 0-5 years old
Maintenance Fees are $741.92 per month
Pets Allowed with some restrictions
Air Conditioning is included
Building Insurance is included
Heating is included
Owned Locker included
Located near Keele / Lawrence Ave W.
Owned Parking
Ensuite Laundry included
Postal Code is M6L 0A6
MLS ID is W11989902
Located in the Brookhaven-Amesbury area
Unit has Heat Pump
Gas Heating
AC Central Air system
This unit has an Open Balcony
Located in Toronto
Listed for $789,000
No Basement
Concrete Exterior
No Fireplace included
Heat Pump
Gas Heating
AC Central Air
Underground Garage included
Located near Keele / Lawrence Ave W.
No Central Vacuum system
Postal Code is M6L 0A6
MLS ID is W11989902
Located in the Brookhaven-Amesbury area
Located in Toronto
Listed for $789,000
Located near Keele / Lawrence Ave W.
Postal Code is M6L 0A6
MLS ID is W11989902
Located in the Brookhaven-Amesbury area
Located in Toronto
Listed for $789,000
Features
Bike Storage,
Clear View,
Concierge,
Hospital,
Games Room,
Park,
Public Transit,
Party/Meeting Room,
Gym,
Rec Centre,
School
Recent News
Data courtesy of BOSLEY REAL ESTATE LTD.. Disclaimer: UnityRE takes care in ensuring accurate information, however all content on this page should be used for reference purposes only. For questions or to verify any of the data, please send us a message.








