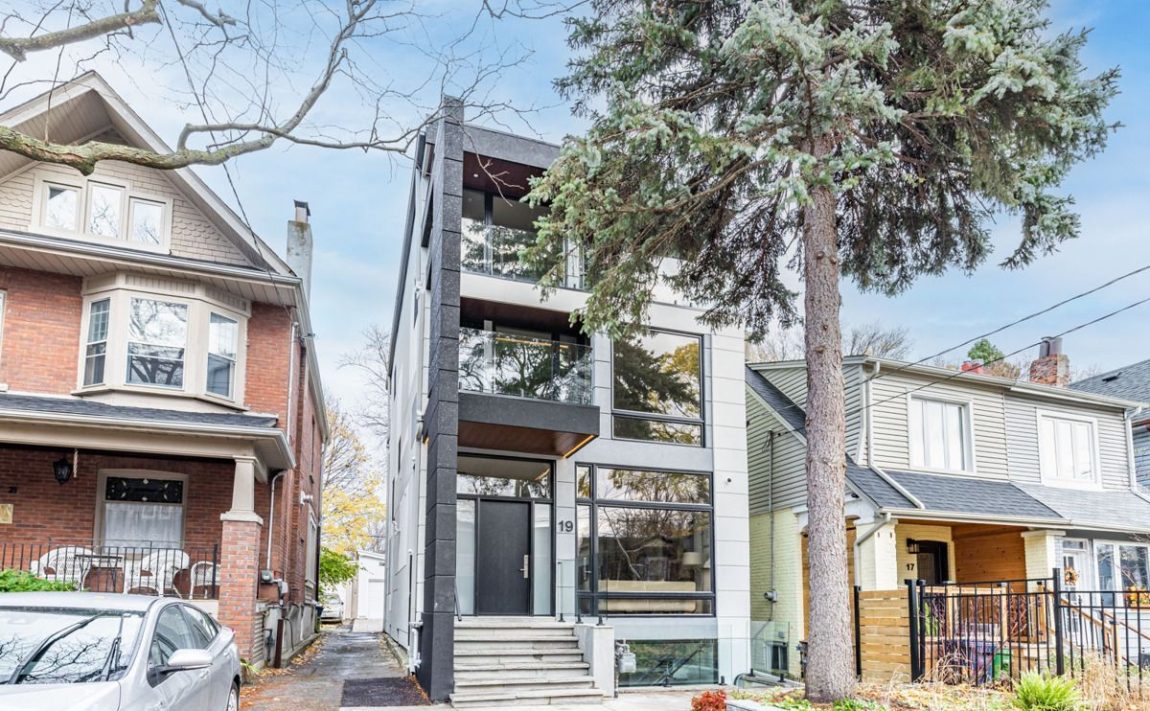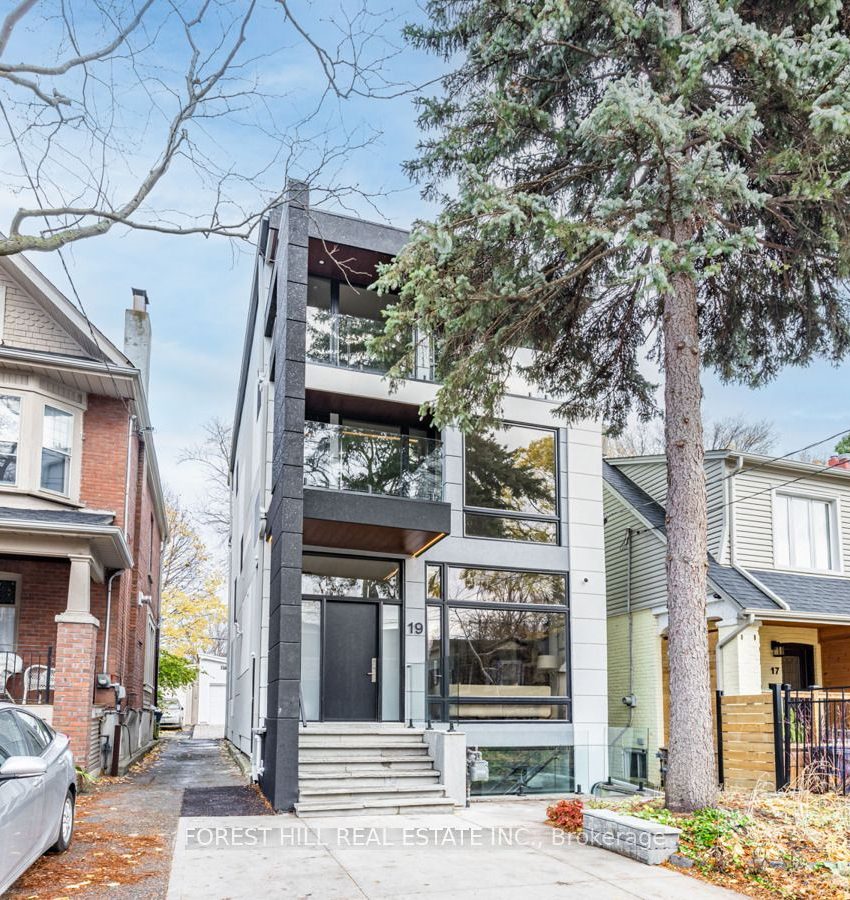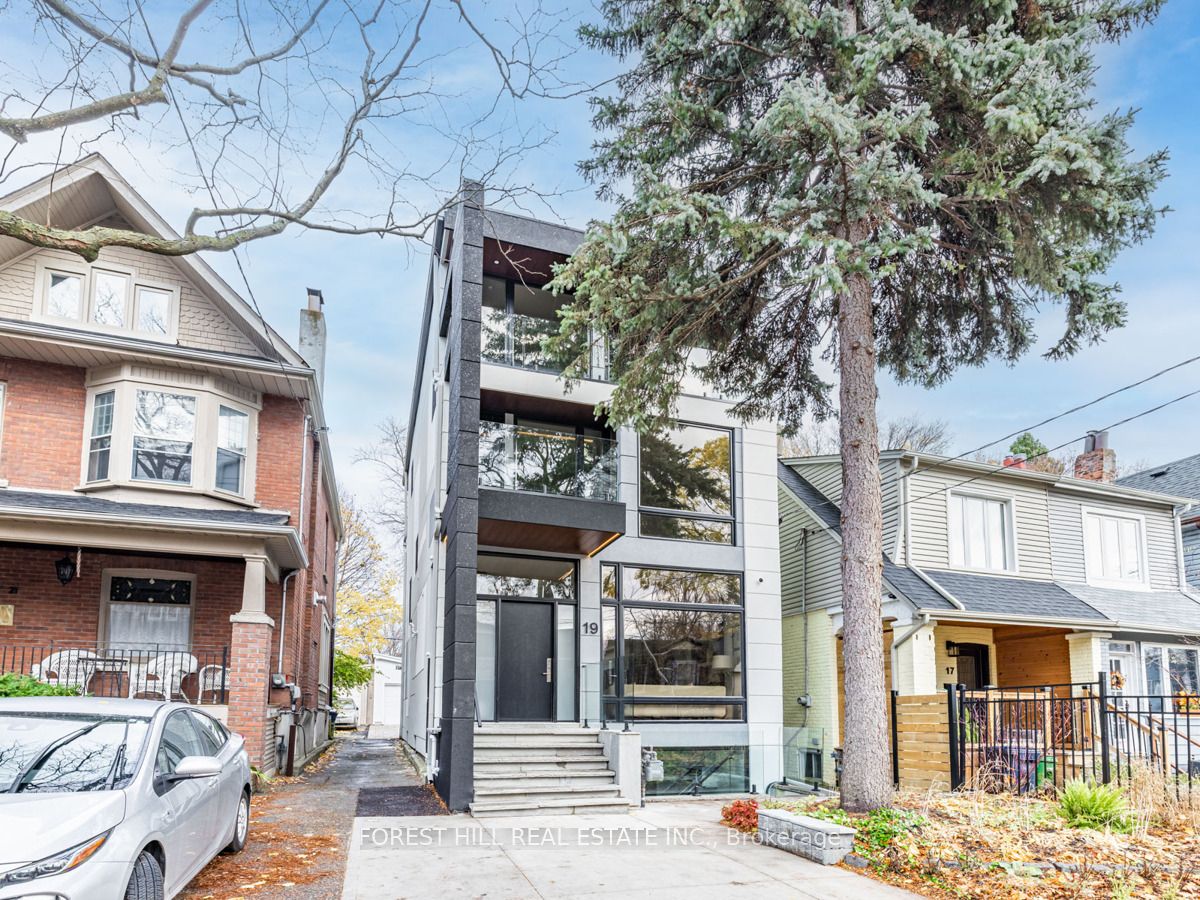Listed
19 Devon Rd Toronto $1,998,000 For Sale
Predicted Price
Lot Size is 25.00 ft front x
120.00 ft depth
4
Bed
6 Bath
2.00 Parking Spaces
/ 0 Garage Parking
19 Devon Rd For Sale
Property Taxes are $4184 per year
Front entry is on the East side of
Devon
Rd
Property style is 3-Storey
Property is approximately 0-5 years old
Lot Size is 25.00 ft front x
120.00 ft depth
About 19 Devon Rd
***Looking for a Remarkable, one-of-a-kind, turn-key-----INNOVATION-----STYLISH HOME****UNIQUE Style, Where Natural light is abundant & Modern Sophistication Interior(LUXURIOUS your family life & A Good Income $$$ opportunity combined)****Nestled In the Vibrant--Hi Demand Beach Hill,Upper Beach neighbourhood**This Residence is a 3 storey of contemporary Luxury Interior & Functionality for your family life & "STUNNING"--Self-Contained/City-Permitted Legal Apartment(Lower Level---Solid Rental Income $$$)**Boasting Hi-Ceilings & Open Concept Of main floor w/floor to ceiling windows & european style--entertaining for family & friends, kitchen w/oversized-marble centre island w/breakfast bar that serves as both a culinary workspace and a gathering spot for family & friends & overlooked multi-skylights over the kitchen & featuring a sleek fireplace w/decorative shelves & easy access large patio-back balcony & Super sunny thru floor to ceiling windows all bedrooms & Functional--2nd floor laundry room**Luxury & Private/Exclusive Prim Bedrm on 3rd Flr---Kitchenette & Private Large Balcony for Couple's sanctuary,2ways Fireplace & Heated Washroom**Potential Rental Income W/Separate Entrance--City-Permitted/Self-Contained------1 Legal Apartment(Solid Income $$$---HEATED FLOOR--Kitchen/2Bedrooms+2Great Room+2Washrooms-------R/I Kitchen--Separate Entrance--1Bedrm+1Washrm(Potential Income $$$)**Detached Garage(Back) & Legal Front H-E-A-Ted Concrete Driveway**2Gas Metres/2Hydro Metres--2Furnaces/2Cacs--2Laundries(Upper Level & Bsmt)---3Kitchens & 1 R/I Kitchen Area(Bsmt)---4Balconies & 2Walk-Ups/Separate Entrances(Bsmt)---1 City-Permitted Legal Apartment--3Tankless HWT(Owned)**HEATED FRONT DRIVEWAY(SNOW-MELTING SYS)--HEATED FLR(BSMT)--HEATED WASHROOM FLRS***Gorgeous/Modern 3Storey Innovated Design allowing Abundant Natural Sunlit & Potential Income Combined(Live Your Family Luxury Life & Generate Potential Solid Income For Your Family)*** **EXTRAS** *3Kitchens+2Laundries*New S/S Fr
Features
Park,
Place Of Worship,
Public Transit,
Rec Centre,
School,
Included at 19 Devon Rd
Toronto
Electricity is not included
Air Conditioning is not included
Building Insurance is not included
Located near E.Woodbine Ave/Gerrard St E
Fireplace is included
Postal Code is M4E 2J7
MLS ID is E11988716
Heating is not included
Water is not included
Located in the East End-Danforth area
Unit has Forced Air
Gas Heating
AC Central Air system
Located in Toronto
Listed for $1,998,000
No Pool
Apartment Basement
Stucco/Plaster Exterior
Municipal Water supply
Located near E.Woodbine Ave/Gerrard St E
No Central Vacuum system
Postal Code is M4E 2J7
MLS ID is E11988716
Fireplace included
Forced Air
Gas Heating
AC Central Air
Detached Garage included
Located in the East End-Danforth area
Zoning is Residential
Located in Toronto
Listed for $1,998,000
Sanitation method is Sewers
Located near E.Woodbine Ave/Gerrard St E
Water Supply is Municipal
Postal Code is M4E 2J7
MLS ID is E11988716
Located in the East End-Danforth area
Zoning is Residential
Located in Toronto
Sanitation method is Sewers
Listed for $1,998,000
Listed
19 Devon Rd Toronto $1,998,000
Predicted Price
Lot Size is 25.00 ft front x
120.00 ft depth
4
Bed
6 Bath
2.00 Parking Spaces
19 Devon Rd For Sale
Property Taxes are $4184 per year
Front entry is on the East side of
Devon
Rd
Property style is 3-Storey
Property is approximately 0-5 years old
Lot Size is 25.00 ft front x
120.00 ft depth
Located near E.Woodbine Ave/Gerrard St E
Fireplace is included
Postal Code is M4E 2J7
MLS ID is E11988716
Located in the East End-Danforth area
Unit has Forced Air
Gas Heating
AC Central Air system
Located in Toronto
Listed for $1,998,000
No Pool
Apartment Basement
Stucco/Plaster Exterior
Municipal Water supply
Fireplace included
Forced Air
Gas Heating
AC Central Air
Detached Garage included
Located near E.Woodbine Ave/Gerrard St E
No Central Vacuum system
Postal Code is M4E 2J7
MLS ID is E11988716
Located in the East End-Danforth area
Zoning is Residential
Located in Toronto
Listed for $1,998,000
Sanitation method is Sewers
Located near E.Woodbine Ave/Gerrard St E
Water Supply is Municipal
Postal Code is M4E 2J7
MLS ID is E11988716
Located in the East End-Danforth area
Zoning is Residential
Located in Toronto
Sanitation method is Sewers
Listed for $1,998,000
Features
Park,
Place Of Worship,
Public Transit,
Rec Centre,
School,
Listed
19 Devon Rd Toronto $1,998,000
Predicted Price
Lot Size is 25.00 ft front x
120.00 ft depth
4
Bed
6 Bath
2.00 Parking Spaces
19 Devon Rd For Sale
Property Taxes are $4184 per year
Front entry is on the East side of
Devon
Rd
Property style is 3-Storey
Property is approximately 0-5 years old
Lot Size is 25.00 ft front x
120.00 ft depth
Located near E.Woodbine Ave/Gerrard St E
Fireplace is included
Postal Code is M4E 2J7
MLS ID is E11988716
Located in the East End-Danforth area
Unit has Forced Air
Gas Heating
AC Central Air system
Located in Toronto
Listed for $1,998,000
No Pool
Apartment Basement
Stucco/Plaster Exterior
Municipal Water supply
Fireplace included
Forced Air
Gas Heating
AC Central Air
Detached Garage included
Located near E.Woodbine Ave/Gerrard St E
No Central Vacuum system
Postal Code is M4E 2J7
MLS ID is E11988716
Located in the East End-Danforth area
Zoning is Residential
Located in Toronto
Listed for $1,998,000
Sanitation method is Sewers
Located near E.Woodbine Ave/Gerrard St E
Water Supply is Municipal
Postal Code is M4E 2J7
MLS ID is E11988716
Located in the East End-Danforth area
Zoning is Residential
Located in Toronto
Sanitation method is Sewers
Listed for $1,998,000
Features
Park,
Place Of Worship,
Public Transit,
Rec Centre,
School,
Recent News
Data courtesy of FOREST HILL REAL ESTATE INC.. Disclaimer: UnityRE takes care in ensuring accurate information, however all content on this page should be used for reference purposes only. For questions or to verify any of the data, please send us a message.








