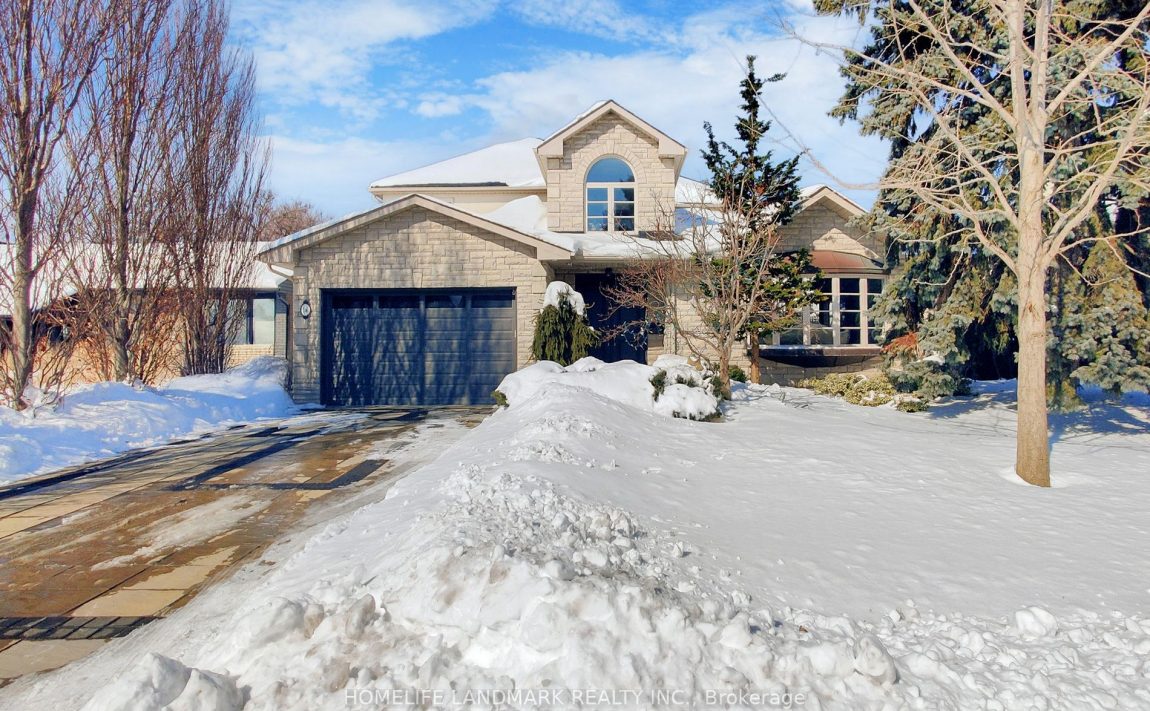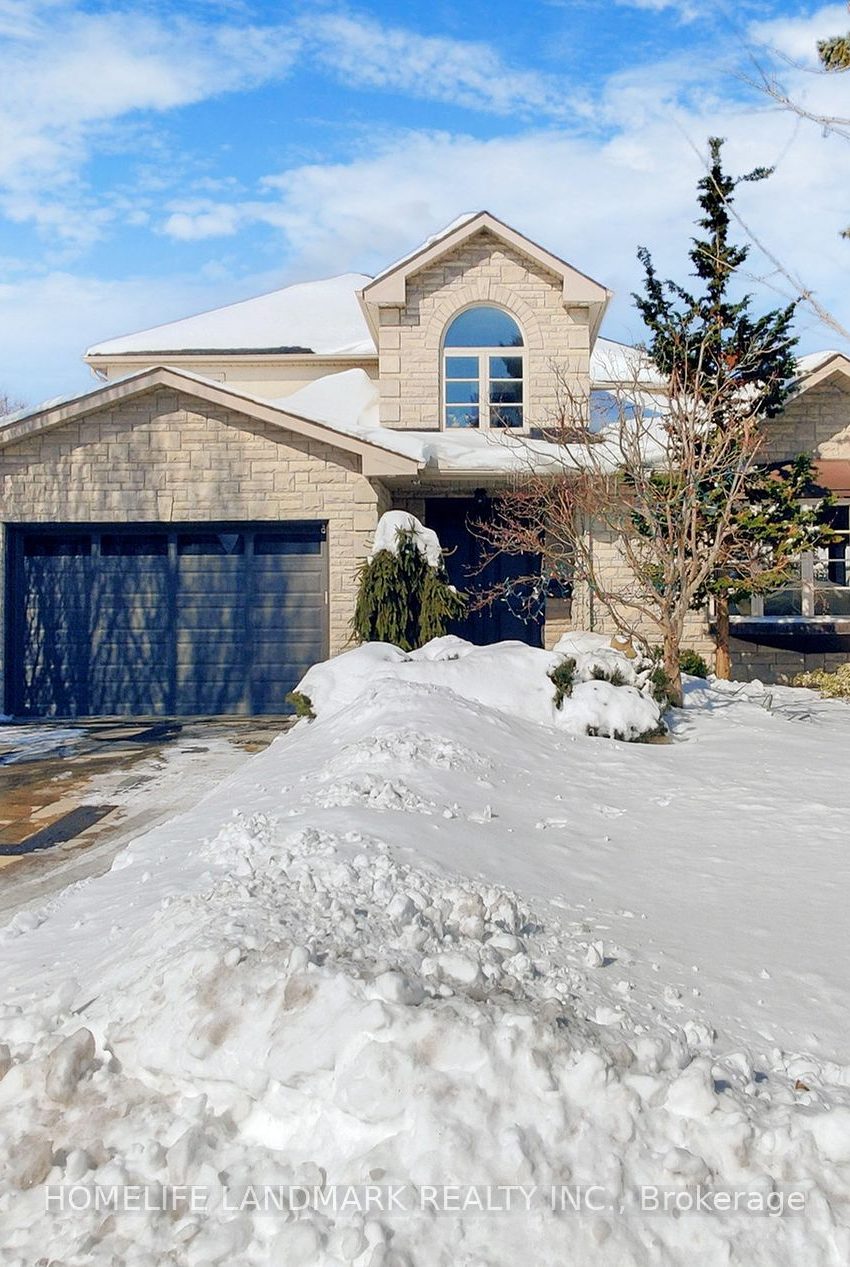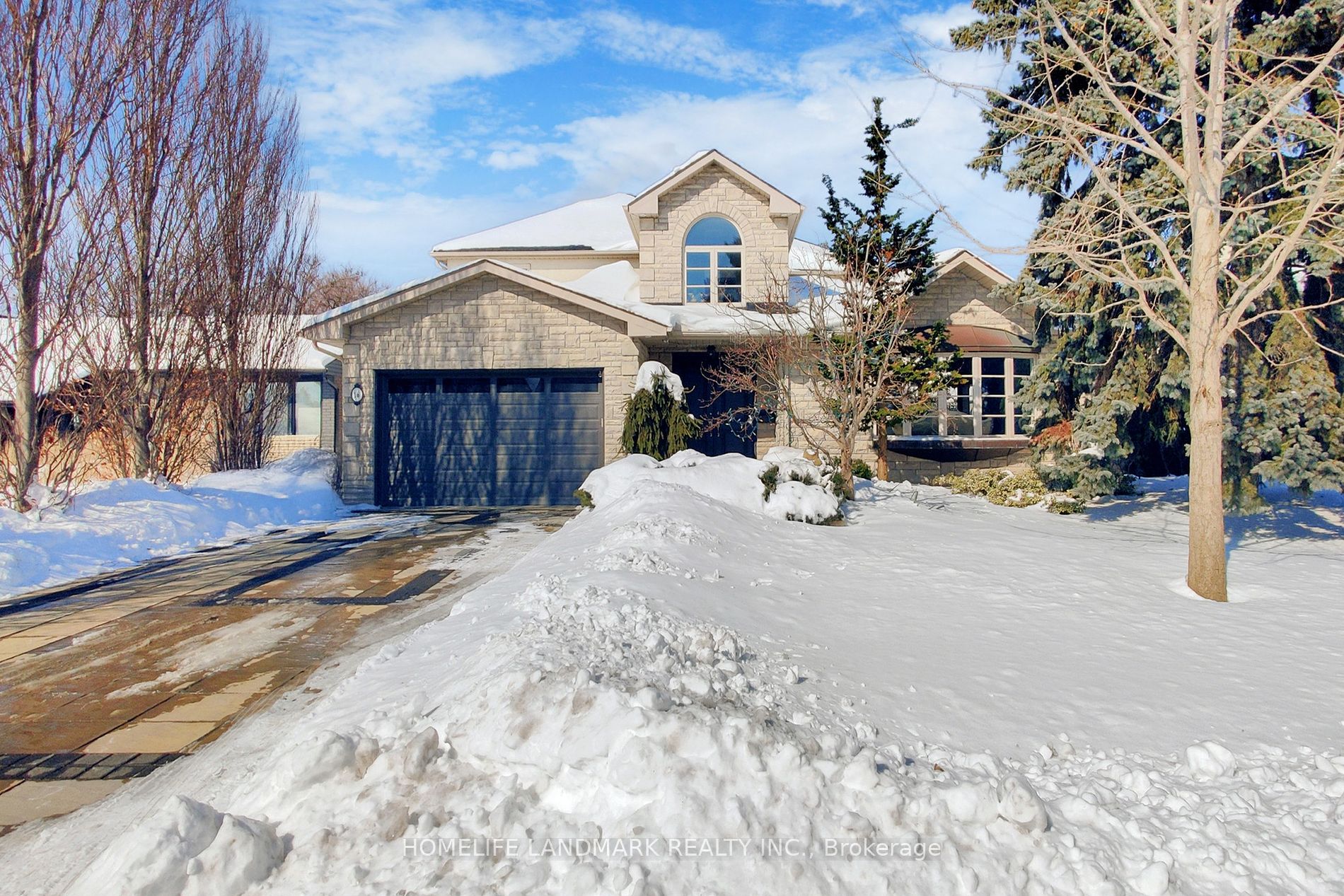Listed
16 Totteridge Rd Toronto $3,198,000 For Sale
Predicted Price
3500-5000 Square Feet
Lot Size is 65.00 ft front x
120.50 ft depth
4
Bed
6 Bath
6.00 Parking Spaces
/ 0 Garage Parking
16 Totteridge Rd For Sale
Property Taxes are $13533 per year
Front entry is on the North side of
Totteridge
Rd
Property style is 2-Storey
Property age unavailable: Contact us for details
Lot Size is 65.00 ft front x
120.50 ft depth
About 16 Totteridge Rd
Welcome To This Elegant 4+ 3 Bedroom, 6-Bathroom Detached Home Located On A Quiet Cul-De-Sac In Highly Sought-After, Prestigious Princess-Rosethorn Neighborhood, One Of Toronto's Most Luxurious And Desired Communities. This Beautifully Designed Residence Features Spacious Interiors, High-End Finishes, And A Functional Layout, Perfect For Families And Entertainers Alike. The Grand, Welcoming Foyer With A 16-Ft Ceiling Boasts A Bright And Sun-Filled Skylight. LED Lights Throughout The House. The Gourmet Chef's Kitchen Is Equipped With Top-Of-The-Line SS Appliances, A Large Custom-Shaped Center Island, And A Huge Breakfast Area With Built-In Cabinets, Offering A Seating Area That Overlooks The Beautiful Backyard Oasis.The Elegant Living/Family Rm And Dining Room Are Complemented By Hardwood Fls, Crown Molding, And Large Windows That Fill The Space With Natural Light. There Is A Fireplace In The Living/Family Room. The Luxurious Main-Floor Primary Suite Walks Out To The Backyard Offers A Spa-Like Ensuite And A Huge Walk-In Closet With Built-In Cabinets. On The Second Level, You'll Find The Owner's Suite, A Private Retreat, Along With Two Additional Junior Suites, Each Designed For Comfort And Style. The Fully Finished Bsment With A Walk-Up, Separated Entrance Provides Additional Living Space, Featuring A Living Room, Recreation Area, Kitchen, 2 Bedrooms:Ideal For Self-Entertainment Or Potential Rental Income. The Entire House Was Fully Upgraded & Renovated 2022 includes:All Bathrooms, Flooring, Painting, Swimming Pool, Walk-In Closets 2021: Water Heater, Furnace, Thermal Insulation. Front and Backyard Premium Landscaping And Stonework. Big Heated Pool W/Bar, Covered Patio, And Lush Greenery Perfect For Summer Gatherings. Situated Near St. George's Golf & Country Club, Top-Rated Schools, Parks, Shopping, Dining, And Major Highways, This Home Offers Both Luxury And Convenience. A Rare Opportunity To Own A Magnificent Property In One Of Toronto's Finest Neighbourhoods!
Features
Included at 16 Totteridge Rd
Toronto
Electricity is not included
Air Conditioning is not included
Building Insurance is not included
Located near Kipling Ave/Eglinton Ave W
Fireplace is included
Postal Code is M9A 1Z1
MLS ID is W11985674
Heating is not included
Water is not included
Located in the Princess-Rosethorn area
Unit has Forced Air
Gas Heating
AC Central Air system
Located in Toronto
Listed for $3,198,000
Inground Pool
Finished Basement
Stone Exterior
Municipal Water supply
Located near Kipling Ave/Eglinton Ave W
No Central Vacuum system
Postal Code is M9A 1Z1
MLS ID is W11985674
Fireplace included
Forced Air
Gas Heating
AC Central Air
Attached Garage included
Located in the Princess-Rosethorn area
Located in Toronto
Listed for $3,198,000
Sanitation method is Sewers
Located near Kipling Ave/Eglinton Ave W
Water Supply is Municipal
Postal Code is M9A 1Z1
MLS ID is W11985674
Located in the Princess-Rosethorn area
Located in Toronto
Sanitation method is Sewers
Listed for $3,198,000
Listed
16 Totteridge Rd Toronto $3,198,000
Predicted Price
3500-5000 Square Feet
Lot Size is 65.00 ft front x
120.50 ft depth
4
Bed
6 Bath
6.00 Parking Spaces
16 Totteridge Rd For Sale
Property Taxes are $13533 per year
Front entry is on the North side of
Totteridge
Rd
Property style is 2-Storey
Property age unavailable: Contact us for details
Lot Size is 65.00 ft front x
120.50 ft depth
Located near Kipling Ave/Eglinton Ave W
Fireplace is included
Postal Code is M9A 1Z1
MLS ID is W11985674
Located in the Princess-Rosethorn area
Unit has Forced Air
Gas Heating
AC Central Air system
Located in Toronto
Listed for $3,198,000
Inground Pool
Finished Basement
Stone Exterior
Municipal Water supply
Fireplace included
Forced Air
Gas Heating
AC Central Air
Attached Garage included
Located near Kipling Ave/Eglinton Ave W
No Central Vacuum system
Postal Code is M9A 1Z1
MLS ID is W11985674
Located in the Princess-Rosethorn area
Located in Toronto
Listed for $3,198,000
Sanitation method is Sewers
Located near Kipling Ave/Eglinton Ave W
Water Supply is Municipal
Postal Code is M9A 1Z1
MLS ID is W11985674
Located in the Princess-Rosethorn area
Located in Toronto
Sanitation method is Sewers
Listed for $3,198,000
Features
Listed
16 Totteridge Rd Toronto $3,198,000
Predicted Price
3500-5000 Square Feet
Lot Size is 65.00 ft front x
120.50 ft depth
4
Bed
6 Bath
6.00 Parking Spaces
16 Totteridge Rd For Sale
Property Taxes are $13533 per year
Front entry is on the North side of
Totteridge
Rd
Property style is 2-Storey
Property age unavailable: Contact us for details
Lot Size is 65.00 ft front x
120.50 ft depth
Located near Kipling Ave/Eglinton Ave W
Fireplace is included
Postal Code is M9A 1Z1
MLS ID is W11985674
Located in the Princess-Rosethorn area
Unit has Forced Air
Gas Heating
AC Central Air system
Located in Toronto
Listed for $3,198,000
Inground Pool
Finished Basement
Stone Exterior
Municipal Water supply
Fireplace included
Forced Air
Gas Heating
AC Central Air
Attached Garage included
Located near Kipling Ave/Eglinton Ave W
No Central Vacuum system
Postal Code is M9A 1Z1
MLS ID is W11985674
Located in the Princess-Rosethorn area
Located in Toronto
Listed for $3,198,000
Sanitation method is Sewers
Located near Kipling Ave/Eglinton Ave W
Water Supply is Municipal
Postal Code is M9A 1Z1
MLS ID is W11985674
Located in the Princess-Rosethorn area
Located in Toronto
Sanitation method is Sewers
Listed for $3,198,000
Features
Recent News
Data courtesy of HOMELIFE LANDMARK REALTY INC.. Disclaimer: UnityRE takes care in ensuring accurate information, however all content on this page should be used for reference purposes only. For questions or to verify any of the data, please send us a message.















































