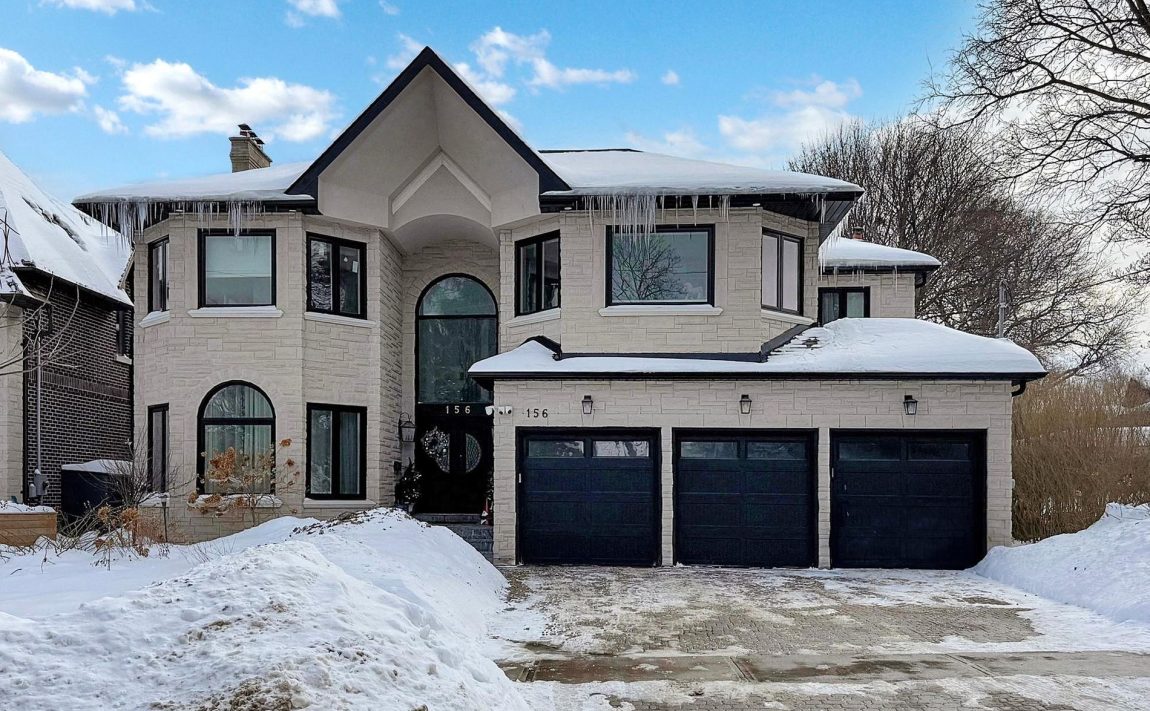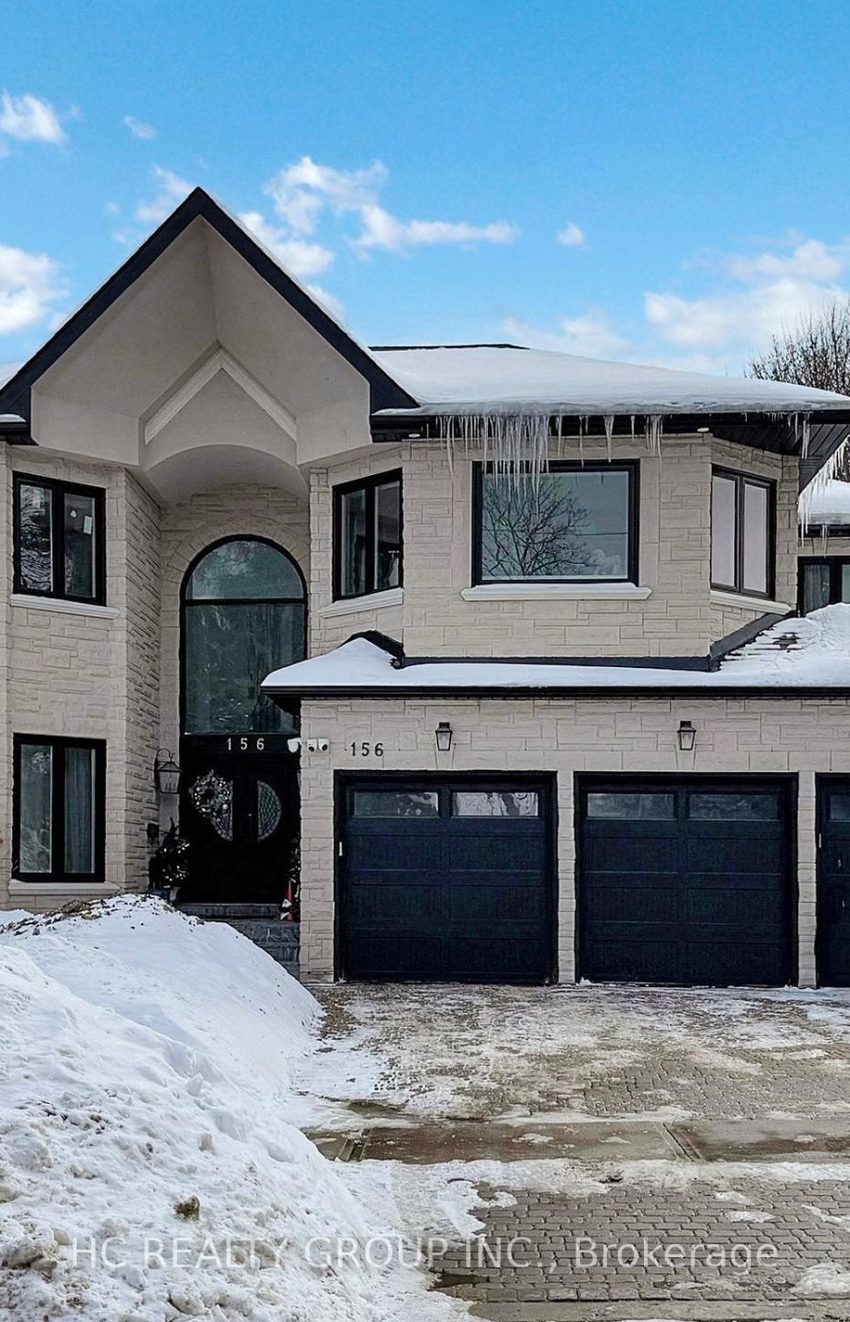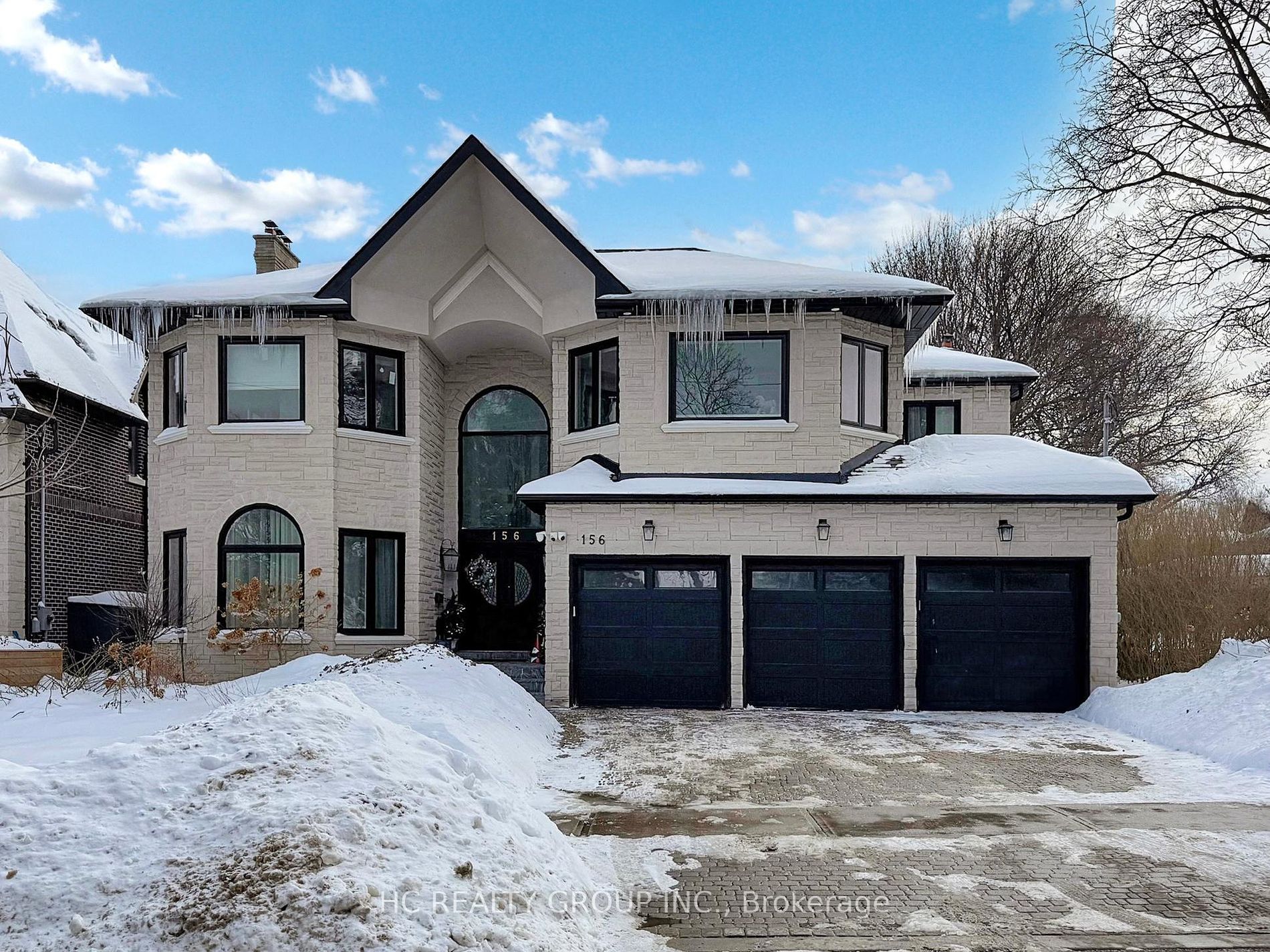Listed
156 Burbank Dr Toronto $2,980,000 For Sale
Predicted Price
3500-5000 Square Feet
Lot Size is 60.00 ft front x
142.87 ft depth
5
Bed
7 Bath
6.00 Parking Spaces
/ 0 Garage Parking
156 Burbank Dr For Sale
Property Taxes are $17538 per year
Front entry is on the South side of
Burbank
Dr
Property style is 2-Storey
Property age unavailable: Contact us for details
Lot Size is 60.00 ft front x
142.87 ft depth
About 156 Burbank Dr
Welcome to Prestige Bayview Village. The Rarely Found 3 Garage Home With 4933 Sqf Above Grade(First & Second Floor) Sits on a 60.00X142.87 Premium Lot with 1856 Sqf Finished Walk Up Basement. Sun Filled Back to the South with Numbers of Skylights Bring Whole Day Sunlight. Gourmet Kitchen with Unique Breakfast Area Sunlight through 4 Skylights and Ultra Large Windows. 5+2 Bedrooms + 7 Washrooms. Nanny Room, Dry Sauna, Great School Zone: Elkhorn Public School, Bayview Middle School & Earl Haig Secondary School. Steps to Famous E Don River Trail, Close to Bayview Village Shopping Centre, Cafes, Restaurants, Banks, and Minutes to Subway & Highways.
Features
Grnbelt/Conserv,
Hospital,
Library,
Park,
Public Transit,
School
Included at 156 Burbank Dr
Toronto
Electricity is not included
Air Conditioning is not included
Building Insurance is not included
Located near Bayview/Sheppard
Fireplace is included
Postal Code is M2K 1P1
MLS ID is C11984751
Heating is not included
Water is not included
Located in the Bayview Village area
Unit has Forced Air
Gas Heating
AC Central Air system
Located in Toronto
Listed for $2,980,000
No Pool
Fin W/O Basement
Brick Exterior
Municipal Water supply
Located near Bayview/Sheppard
Has a Central Vacuum system
Postal Code is M2K 1P1
MLS ID is C11984751
Fireplace included
Forced Air
Gas Heating
AC Central Air
Built-In Garage included
Located in the Bayview Village area
Located in Toronto
Listed for $2,980,000
Sanitation method is Sewers
Located near Bayview/Sheppard
Water Supply is Municipal
Postal Code is M2K 1P1
MLS ID is C11984751
Located in the Bayview Village area
Located in Toronto
Sanitation method is Sewers
Listed for $2,980,000
Listed
156 Burbank Dr Toronto $2,980,000
Predicted Price
3500-5000 Square Feet
Lot Size is 60.00 ft front x
142.87 ft depth
5
Bed
7 Bath
6.00 Parking Spaces
156 Burbank Dr For Sale
Property Taxes are $17538 per year
Front entry is on the South side of
Burbank
Dr
Property style is 2-Storey
Property age unavailable: Contact us for details
Lot Size is 60.00 ft front x
142.87 ft depth
Located near Bayview/Sheppard
Fireplace is included
Postal Code is M2K 1P1
MLS ID is C11984751
Located in the Bayview Village area
Unit has Forced Air
Gas Heating
AC Central Air system
Located in Toronto
Listed for $2,980,000
No Pool
Fin W/O Basement
Brick Exterior
Municipal Water supply
Fireplace included
Forced Air
Gas Heating
AC Central Air
Built-In Garage included
Located near Bayview/Sheppard
Has a Central Vacuum system
Postal Code is M2K 1P1
MLS ID is C11984751
Located in the Bayview Village area
Located in Toronto
Listed for $2,980,000
Sanitation method is Sewers
Located near Bayview/Sheppard
Water Supply is Municipal
Postal Code is M2K 1P1
MLS ID is C11984751
Located in the Bayview Village area
Located in Toronto
Sanitation method is Sewers
Listed for $2,980,000
Features
Grnbelt/Conserv,
Hospital,
Library,
Park,
Public Transit,
School
Listed
156 Burbank Dr Toronto $2,980,000
Predicted Price
3500-5000 Square Feet
Lot Size is 60.00 ft front x
142.87 ft depth
5
Bed
7 Bath
6.00 Parking Spaces
156 Burbank Dr For Sale
Property Taxes are $17538 per year
Front entry is on the South side of
Burbank
Dr
Property style is 2-Storey
Property age unavailable: Contact us for details
Lot Size is 60.00 ft front x
142.87 ft depth
Located near Bayview/Sheppard
Fireplace is included
Postal Code is M2K 1P1
MLS ID is C11984751
Located in the Bayview Village area
Unit has Forced Air
Gas Heating
AC Central Air system
Located in Toronto
Listed for $2,980,000
No Pool
Fin W/O Basement
Brick Exterior
Municipal Water supply
Fireplace included
Forced Air
Gas Heating
AC Central Air
Built-In Garage included
Located near Bayview/Sheppard
Has a Central Vacuum system
Postal Code is M2K 1P1
MLS ID is C11984751
Located in the Bayview Village area
Located in Toronto
Listed for $2,980,000
Sanitation method is Sewers
Located near Bayview/Sheppard
Water Supply is Municipal
Postal Code is M2K 1P1
MLS ID is C11984751
Located in the Bayview Village area
Located in Toronto
Sanitation method is Sewers
Listed for $2,980,000
Features
Grnbelt/Conserv,
Hospital,
Library,
Park,
Public Transit,
School
Recent News
Data courtesy of HC REALTY GROUP INC.. Disclaimer: UnityRE takes care in ensuring accurate information, however all content on this page should be used for reference purposes only. For questions or to verify any of the data, please send us a message.








