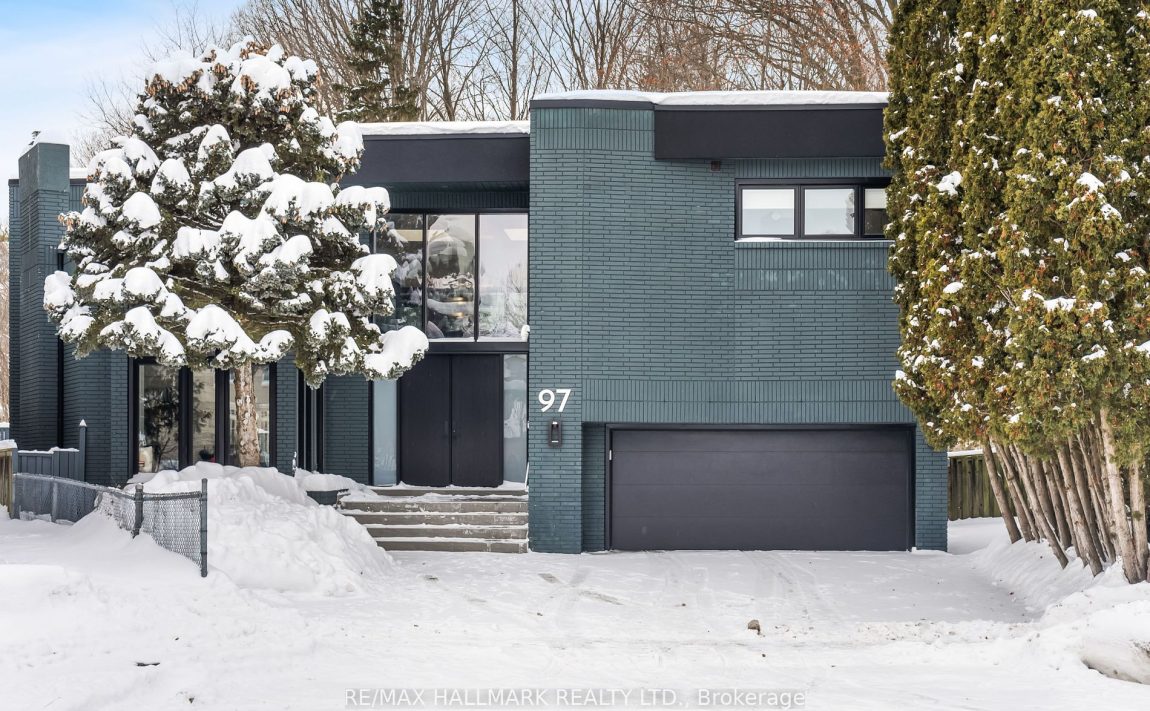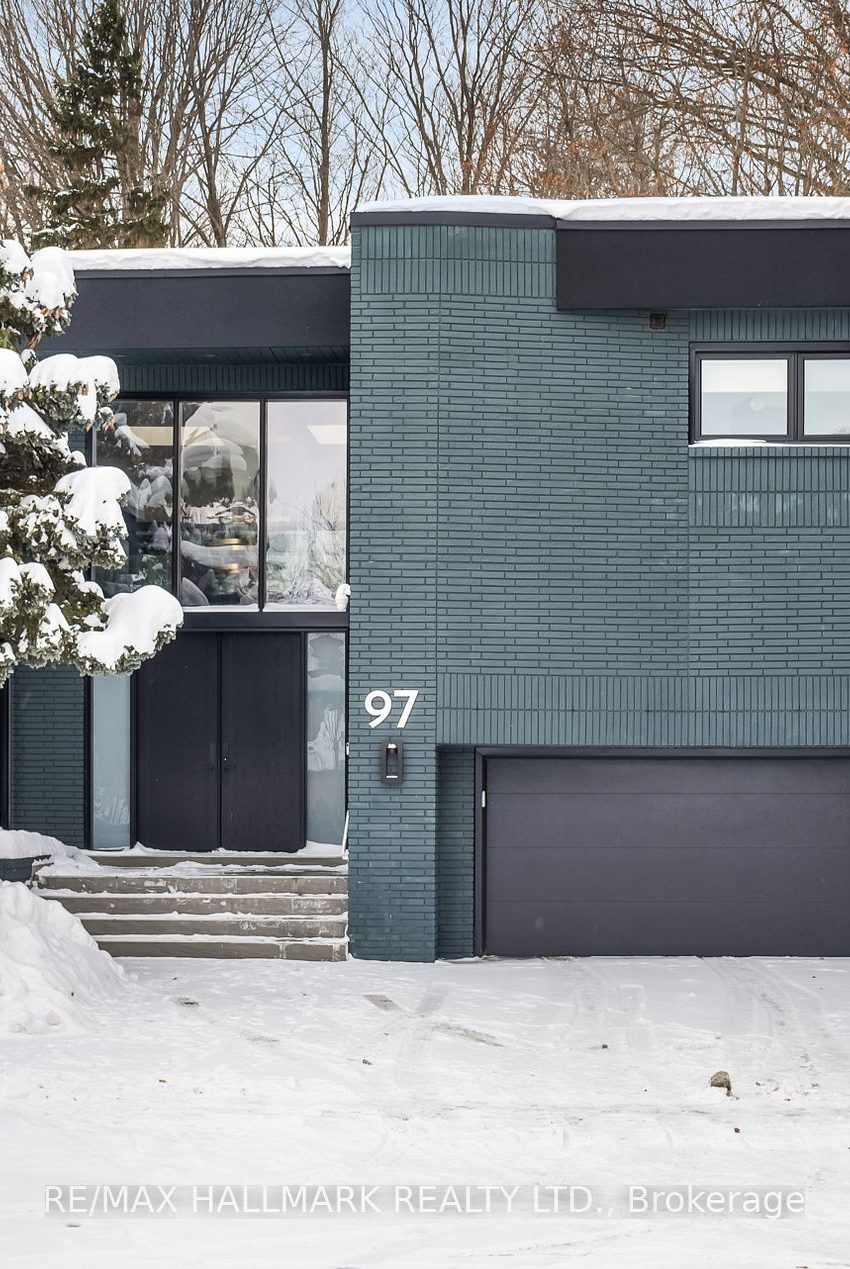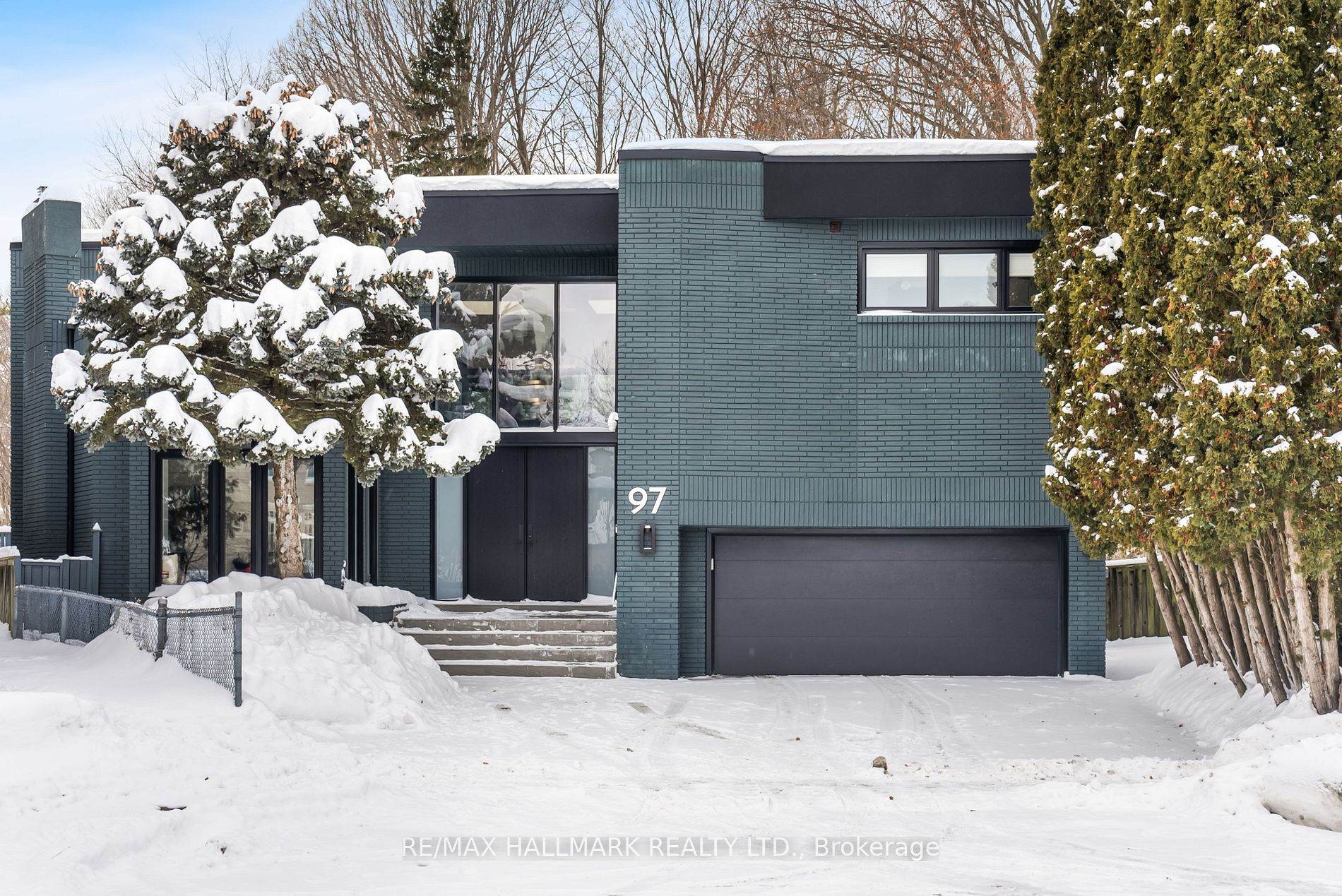Listed
97 Clarinda Dr Toronto $4,299,000 For Sale
Predicted Price
5000+ Square Feet
Lot Size is 40.52 ft front x
107.00 ft depth
4
Bed
6 Bath
6.00 Parking Spaces
/ 0 Garage Parking
97 Clarinda Dr For Sale
Property Taxes are $16130 per year
Front entry is on the West side of
Clarinda
Dr
Property style is 2-Storey
Property age unavailable: Contact us for details
Lot Size is 40.52 ft front x
107.00 ft depth
About 97 Clarinda Dr
Experience unparalleled luxury in this custom-designed and extensively renovated 4+1 bed, 6-bath home in coveted Bayview Village backing onto the ravine. Step into the grand foyer featuring soaring 18ft ceilings, a circular oak staircase, & an exquisite Italian marble feature wall. The expansive living room with 12ft ceilings is anchored by a marble fireplace with a custom, ceiling-height overmantel and large windows providing a tranquil view of the quiet cul-de-sac. The inviting chef's kitchen is the heart of the home, equipped with top-of-the-line appliances, stunning quartz countertops, a full pantry wall, and a generous breakfast bar perfect for hosting. Family-sized with an eat-in area featuring a custom-made bench with (more!!) hidden storage. The family room is elegant and functional for everyday memory-making, and the main floor office is flexible as a main floor bedroom. Upstairs, the private primary suite features a lavish 6-pc ensuite, sunken sitting area with fireplace, and expansive walk-in closet. The additional three bedrooms offer large closets with organizers and b/i lighting, two ensuites, plus a family bath. Bright and open 2000sqft finished basement features two recreation areas, a kitchenette, 5th bedroom, ample storage, and a dedicated spa room with a sauna for ultimate relaxation. Renovated & redesigned with numerous upgrades, incl. energy-efficient windows, warm LED lighting, George Ha security system, roof (2021), sump pump, updated electrical, modern kitchen and baths. Comfortable living with owned 2 furnaces, 2 a/cs, 2 hot water tanks. Outside is a tranquil, picturesque retreat overlooking ravine nature. The sizable pie-shaped lot offers a wraparound patio great for dining & lounging and a shed/workshop with its own electrical panel (amps for EV car option). Located within the Earl Haig School District and just minutes to shops, parks, amenities, DVP/ 401, this home offers the perfect blend of luxury, convenience, and comfort.
Features
Library,
Park,
Public Transit,
Ravine,
Rec Centre,
School
Included at 97 Clarinda Dr
Toronto
Electricity is not included
Air Conditioning is not included
Building Insurance is not included
Located near Bayview & Sheppard
Fireplace is included
Postal Code is M2K 2V2
MLS ID is C11980916
Heating is not included
Water is not included
Located in the Bayview Village area
Unit has Forced Air
Gas Heating
AC Central Air system
Located in Toronto
Listed for $4,299,000
No Pool
Finished Basement
Brick Exterior
Municipal Water supply
Located near Bayview & Sheppard
No Central Vacuum system
Postal Code is M2K 2V2
MLS ID is C11980916
Fireplace included
Forced Air
Gas Heating
AC Central Air
Built-In Garage included
Located in the Bayview Village area
Located in Toronto
Listed for $4,299,000
Sanitation method is Sewers
Located near Bayview & Sheppard
Water Supply is Municipal
Postal Code is M2K 2V2
MLS ID is C11980916
Located in the Bayview Village area
Located in Toronto
Sanitation method is Sewers
Listed for $4,299,000
Listed
97 Clarinda Dr Toronto $4,299,000
Predicted Price
5000+ Square Feet
Lot Size is 40.52 ft front x
107.00 ft depth
4
Bed
6 Bath
6.00 Parking Spaces
97 Clarinda Dr For Sale
Property Taxes are $16130 per year
Front entry is on the West side of
Clarinda
Dr
Property style is 2-Storey
Property age unavailable: Contact us for details
Lot Size is 40.52 ft front x
107.00 ft depth
Located near Bayview & Sheppard
Fireplace is included
Postal Code is M2K 2V2
MLS ID is C11980916
Located in the Bayview Village area
Unit has Forced Air
Gas Heating
AC Central Air system
Located in Toronto
Listed for $4,299,000
No Pool
Finished Basement
Brick Exterior
Municipal Water supply
Fireplace included
Forced Air
Gas Heating
AC Central Air
Built-In Garage included
Located near Bayview & Sheppard
No Central Vacuum system
Postal Code is M2K 2V2
MLS ID is C11980916
Located in the Bayview Village area
Located in Toronto
Listed for $4,299,000
Sanitation method is Sewers
Located near Bayview & Sheppard
Water Supply is Municipal
Postal Code is M2K 2V2
MLS ID is C11980916
Located in the Bayview Village area
Located in Toronto
Sanitation method is Sewers
Listed for $4,299,000
Features
Library,
Park,
Public Transit,
Ravine,
Rec Centre,
School
Listed
97 Clarinda Dr Toronto $4,299,000
Predicted Price
5000+ Square Feet
Lot Size is 40.52 ft front x
107.00 ft depth
4
Bed
6 Bath
6.00 Parking Spaces
97 Clarinda Dr For Sale
Property Taxes are $16130 per year
Front entry is on the West side of
Clarinda
Dr
Property style is 2-Storey
Property age unavailable: Contact us for details
Lot Size is 40.52 ft front x
107.00 ft depth
Located near Bayview & Sheppard
Fireplace is included
Postal Code is M2K 2V2
MLS ID is C11980916
Located in the Bayview Village area
Unit has Forced Air
Gas Heating
AC Central Air system
Located in Toronto
Listed for $4,299,000
No Pool
Finished Basement
Brick Exterior
Municipal Water supply
Fireplace included
Forced Air
Gas Heating
AC Central Air
Built-In Garage included
Located near Bayview & Sheppard
No Central Vacuum system
Postal Code is M2K 2V2
MLS ID is C11980916
Located in the Bayview Village area
Located in Toronto
Listed for $4,299,000
Sanitation method is Sewers
Located near Bayview & Sheppard
Water Supply is Municipal
Postal Code is M2K 2V2
MLS ID is C11980916
Located in the Bayview Village area
Located in Toronto
Sanitation method is Sewers
Listed for $4,299,000
Features
Library,
Park,
Public Transit,
Ravine,
Rec Centre,
School
Recent News
Data courtesy of RE/MAX HALLMARK REALTY LTD.. Disclaimer: UnityRE takes care in ensuring accurate information, however all content on this page should be used for reference purposes only. For questions or to verify any of the data, please send us a message.








