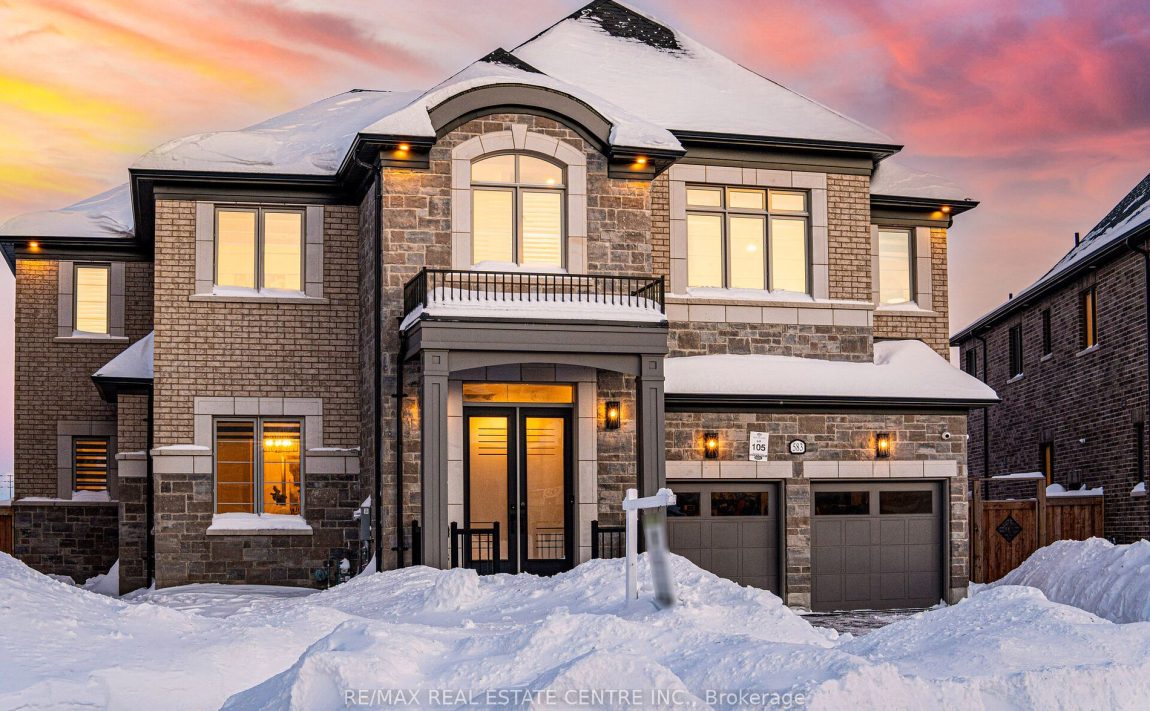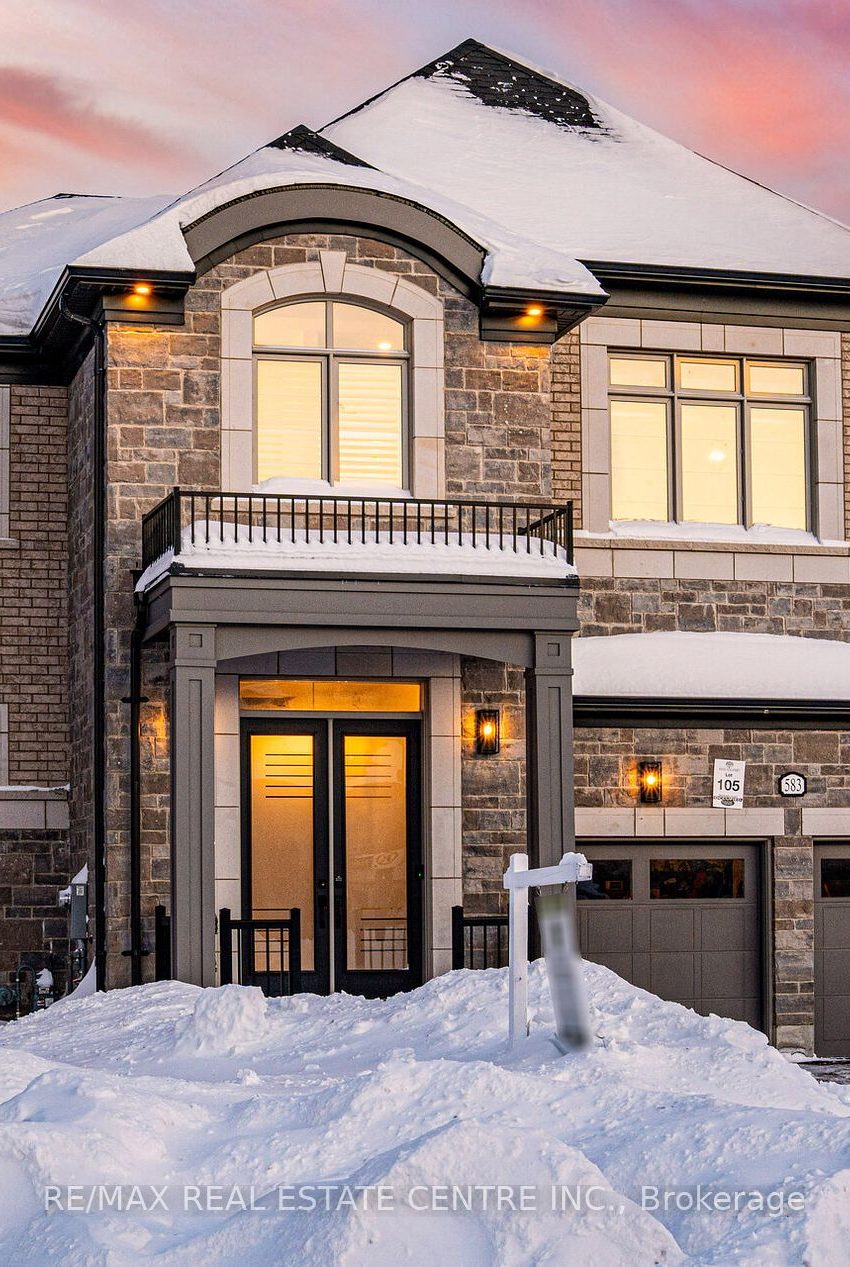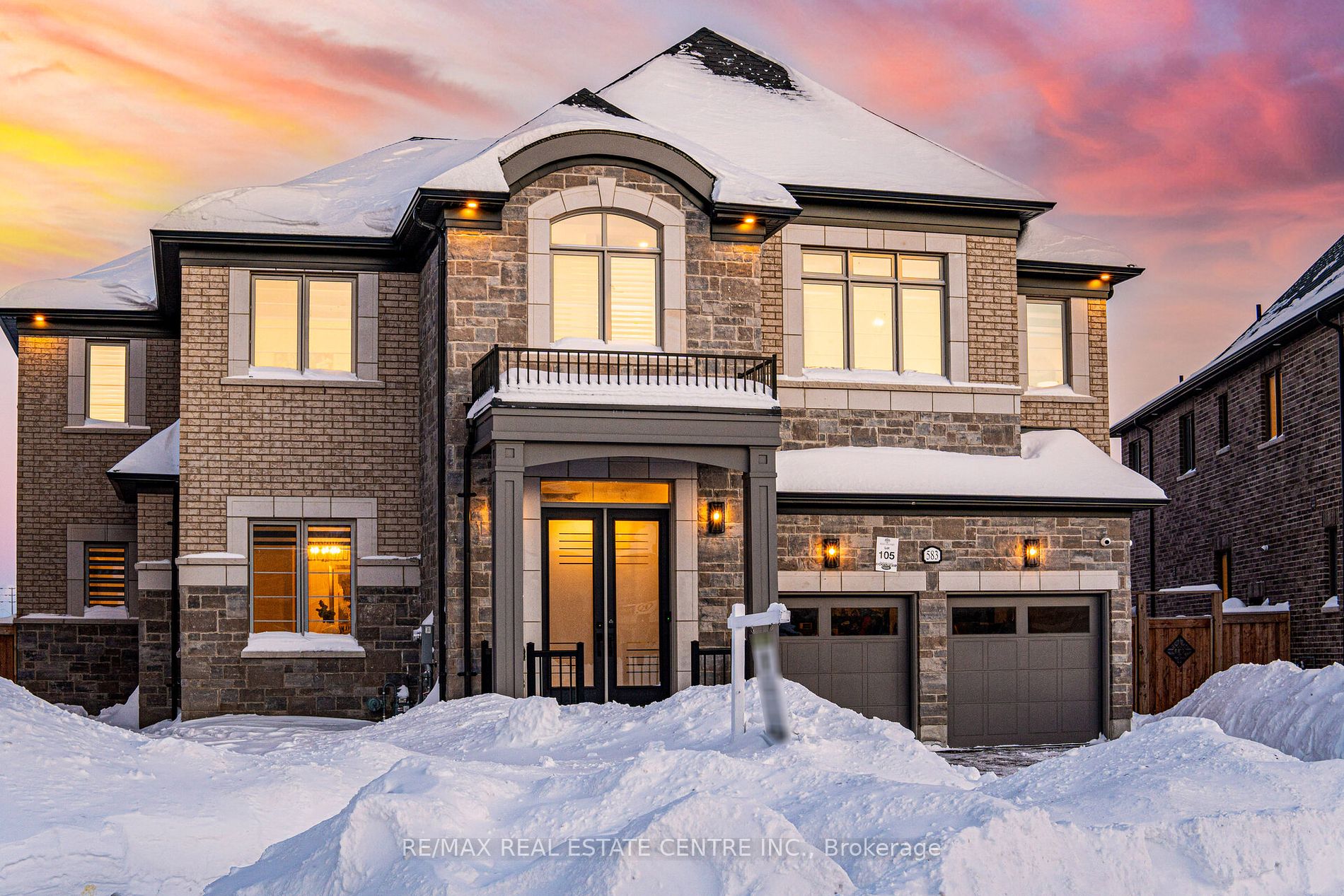Listed
583 Beam Crt Milton $2,349,900 For Sale
Predicted Price
3500-5000 Square Feet
Lot Size is 35.24 ft front x
179.87 ft depth
5
Bed
5 Bath
6.00 Parking Spaces
/ 0 Garage Parking
583 Beam Crt For Sale
Property Taxes are $6537 per year
Front entry is on the East side of
Beam
Crt
Property style is 2-Storey
Property is approximately 0-5 years old
Lot Size is 35.24 ft front x
179.87 ft depth
About 583 Beam Crt
Your Perfect and True Multi-Generational Home is here at 583 BEAM COURT!! Featuring magnificent space both indoors 4961 sq. ft(3969 above grade+992 sq ft basement finished by the builder) & outdoors (0.234-acre pie shape lot ), this home seamlessly blends luxury, comfort, elegance and convenience. Built by Quality Builder Country Homes on one of the most prestigious streets in the Ford Neighbourhood this Home features 5+1 Bedrooms, and 5 baths with an option to add 2 more bedrooms in the basement, and a pool size pie-shaped lot with breathtaking views of ravine& greenspace. Step inside to be greeted by the welcoming foyer, hardwood floors&airy ambiance of rare 10 ft-high ceilings that create a sense of openness and natural light throughout the home.Open-concept design that smoothly blends the family-size 14 'x 23 ' modern kitchen, a grand dining room/living room, family room & office space making it perfect for entertaining family & friends while maintaining privacy. A Chef's dream kitchen with a brand-new addition of the built-in in pantry&cove ambient lighting, features ample counter space, a large island, top-of-the-line built-in appliances, plenty of storage space and an eat-in breakfast area that opens to the patio space outdoors. 9 ft ceilings on 2nd level with 2 spacious Principal bedrooms & 3 full bathrooms. Custom Closet Organizers, a walk-in linen closet and a huge Laundry further complement the 2nd level. 992 Sq ft Finished Basement by the builder with a room, full bathroom& 48'-6"x14'-3" Rec Room is ideal for In-Law suite or future 2nd Dwelling (Drawing ready to be submitted to the Town for Legal Basement Apartment application).Plenty of storage space in the basement. 00 AMP Electrical Panel. Oversize 2 car Garage with additional tandem space for storage or parking motorbike. Right across from Benjamin Chee Chee Park, Easy Access to Milton GO, Bronte GO ( Lakeshore line) Hwy 407, Mississauga, Oakville, Walk to Schools, Park, Walking Trails & Green spaces
Features
Hospital,
Park,
Place Of Worship,
Public Transit,
Rec Centre,
School
Included at 583 Beam Crt
Milton
Electricity is not included
Air Conditioning is not included
Building Insurance is not included
Located near Britannia/Louis St. Laurent Ave
Fireplace is included
Postal Code is L9E 1L3
MLS ID is W11979910
Heating is not included
Water is not included
Located in the Ford area
Unit has Forced Air
Gas Heating
AC Central Air system
Located in Milton
Listed for $2,349,900
No Pool
Finished Basement
Brick Exterior
Municipal Water supply
Located near Britannia/Louis St. Laurent Ave
No Central Vacuum system
Postal Code is L9E 1L3
MLS ID is W11979910
Fireplace included
Forced Air
Gas Heating
AC Central Air
Attached Garage included
Located in the Ford area
Located in Milton
Listed for $2,349,900
Sanitation method is Sewers
Located near Britannia/Louis St. Laurent Ave
Water Supply is Municipal
Postal Code is L9E 1L3
MLS ID is W11979910
Located in the Ford area
Located in Milton
Sanitation method is Sewers
Listed for $2,349,900
Listed
583 Beam Crt Milton $2,349,900
Predicted Price
3500-5000 Square Feet
Lot Size is 35.24 ft front x
179.87 ft depth
5
Bed
5 Bath
6.00 Parking Spaces
583 Beam Crt For Sale
Property Taxes are $6537 per year
Front entry is on the East side of
Beam
Crt
Property style is 2-Storey
Property is approximately 0-5 years old
Lot Size is 35.24 ft front x
179.87 ft depth
Located near Britannia/Louis St. Laurent Ave
Fireplace is included
Postal Code is L9E 1L3
MLS ID is W11979910
Located in the Ford area
Unit has Forced Air
Gas Heating
AC Central Air system
Located in Milton
Listed for $2,349,900
No Pool
Finished Basement
Brick Exterior
Municipal Water supply
Fireplace included
Forced Air
Gas Heating
AC Central Air
Attached Garage included
Located near Britannia/Louis St. Laurent Ave
No Central Vacuum system
Postal Code is L9E 1L3
MLS ID is W11979910
Located in the Ford area
Located in Milton
Listed for $2,349,900
Sanitation method is Sewers
Located near Britannia/Louis St. Laurent Ave
Water Supply is Municipal
Postal Code is L9E 1L3
MLS ID is W11979910
Located in the Ford area
Located in Milton
Sanitation method is Sewers
Listed for $2,349,900
Features
Hospital,
Park,
Place Of Worship,
Public Transit,
Rec Centre,
School
Listed
583 Beam Crt Milton $2,349,900
Predicted Price
3500-5000 Square Feet
Lot Size is 35.24 ft front x
179.87 ft depth
5
Bed
5 Bath
6.00 Parking Spaces
583 Beam Crt For Sale
Property Taxes are $6537 per year
Front entry is on the East side of
Beam
Crt
Property style is 2-Storey
Property is approximately 0-5 years old
Lot Size is 35.24 ft front x
179.87 ft depth
Located near Britannia/Louis St. Laurent Ave
Fireplace is included
Postal Code is L9E 1L3
MLS ID is W11979910
Located in the Ford area
Unit has Forced Air
Gas Heating
AC Central Air system
Located in Milton
Listed for $2,349,900
No Pool
Finished Basement
Brick Exterior
Municipal Water supply
Fireplace included
Forced Air
Gas Heating
AC Central Air
Attached Garage included
Located near Britannia/Louis St. Laurent Ave
No Central Vacuum system
Postal Code is L9E 1L3
MLS ID is W11979910
Located in the Ford area
Located in Milton
Listed for $2,349,900
Sanitation method is Sewers
Located near Britannia/Louis St. Laurent Ave
Water Supply is Municipal
Postal Code is L9E 1L3
MLS ID is W11979910
Located in the Ford area
Located in Milton
Sanitation method is Sewers
Listed for $2,349,900
Features
Hospital,
Park,
Place Of Worship,
Public Transit,
Rec Centre,
School
Recent News
Data courtesy of RE/MAX REAL ESTATE CENTRE INC.. Disclaimer: UnityRE takes care in ensuring accurate information, however all content on this page should be used for reference purposes only. For questions or to verify any of the data, please send us a message.








