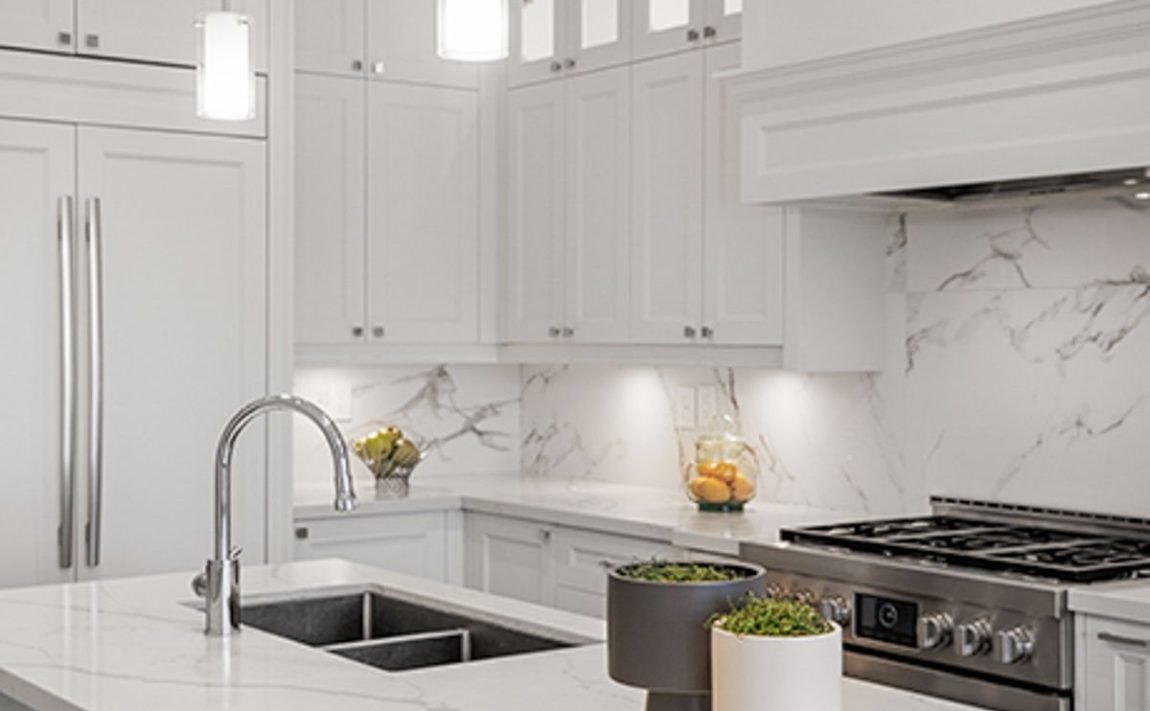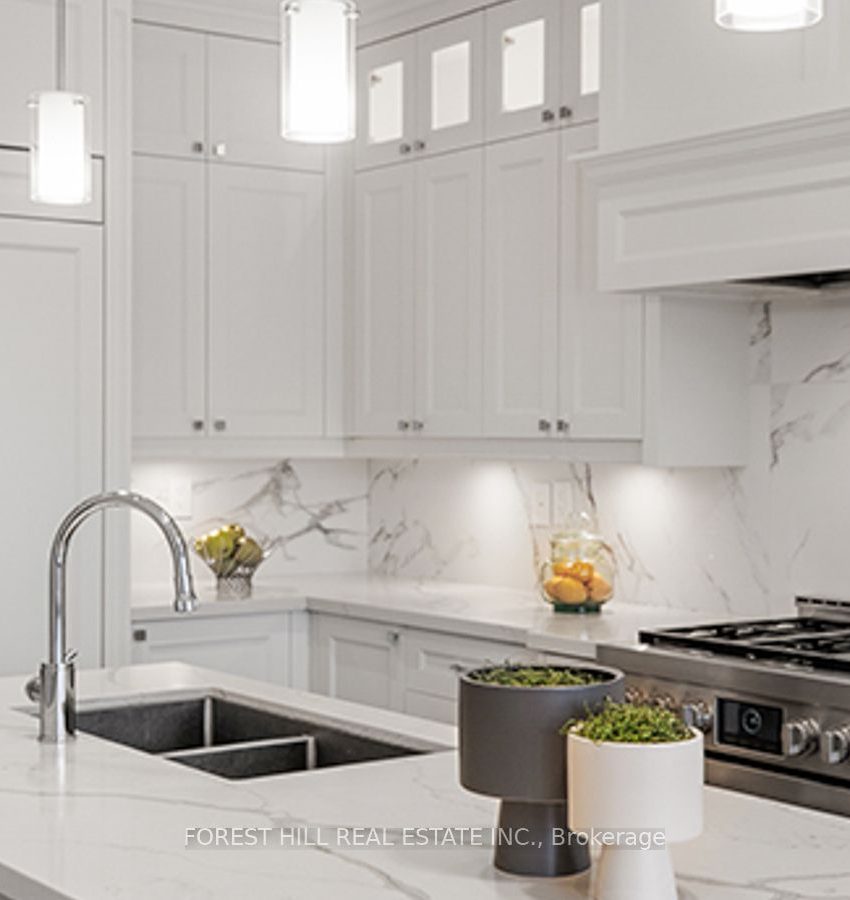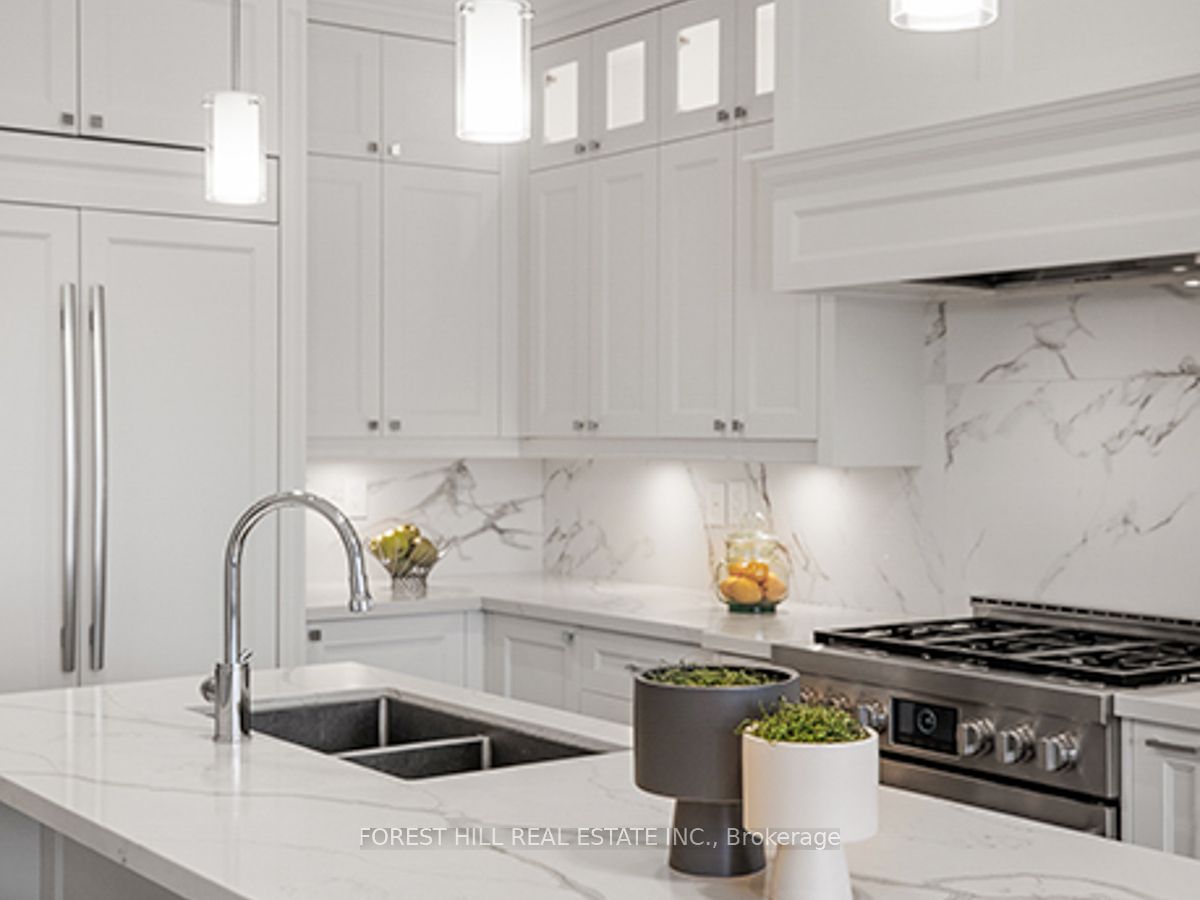Listed
136 Church Ave Toronto $2,548,000 For Sale
Predicted Price
Lot Size is 25.00 ft front x
135.58 ft depth
3
Bed
5 Bath
3.00 Parking Spaces
/ 0 Garage Parking
136 Church Ave For Sale
Property Taxes are $11737 per year
Front entry is on the North side of
Church
Ave
Property style is 2-Storey
Property age unavailable: Contact us for details
Lot Size is 25.00 ft front x
135.58 ft depth
About 136 Church Ave
**Top-ranked Schools Mckee P.s. / Earl Haig S.s. This Luxurious, Custom-built Home Offers Unparalleled Quality and Meticulous Maintenance, Presenting a Super-clean Living Space in the Highly Sought-after Willowdale East Neighborhood. **A Perfect Blend of Comfort and Luxury** This Home Showcases Exceptional Craftsmanship and Impressive Interior Finishes, Featuring Exquisite Materials Throughout. The Open-concept Living and Dining Rooms Are Complemented by Soaring Ceilings (14 Ft in the Foyer, 10 Ft on the Main Floor, and 11 Ft in the Basement). The Stunning Chef-inspired Kitchen, Complete With a Breakfast Area, Seamlessly Flows Into the Open-concept Family Room, Which Features a Cozy Gas Fireplace, Floating Shelves, And A Custom-built Covered Bench Perfect For Family And Guest Gatherings. Step Outside To The Sundeck And Backyard For Easy Outdoor Access. **Thoughtfully Designed Second Floor Boasts a Practical Layout, Including a Private Primary Bedroom With High Ceilings and a Lavish Heated Ensuite. Additional Bedrooms Are Generously Sized and Feature Built-in Shelves. A South-facing Bedroom Includes a Heated Floor Ensuite, and the Convenience of a Second Laundry Room on This Floor Adds to the Homes Functionality. **Direct Access From the Garage Leads to Side Entrance, Also the Spacious Basement Features an Impressive 11 Ft Ceiling and Heated Floors Throughout. It Includes a Stunning, Open-concept Recreation Room, a Second Kitchen Fully Equipped With Appliances, and a Bedroom With a 3-piece Ensuite Ideally for Guests or Extended Family.**This Home Is The Perfect Combination Of Cozy Warmth and Luxurious Style, Designed For Modern Living & Filled With Natural Light and Has Been Meticulously Maintained. Its Prime Location Offers Easy Access To the Yonge Subway, Shopping, Parks, Community Centers, and Top-ranked Schools Like Mckee P.s. And Earl Haig S.s.
Features
Library,
Park,
Place Of Worship,
Public Transit,
Rec Centre,
School
Included at 136 Church Ave
Toronto
Electricity is not included
Air Conditioning is not included
Building Insurance is not included
Located near E.Yonge St/N.Empress Ave/W.Willowdale Ave
Fireplace is included
Postal Code is M2N 4G2
MLS ID is C11976394
Heating is not included
Water is not included
Located in the Willowdale East area
Unit has Forced Air
Gas Heating
AC Central Air system
Located in Toronto
Listed for $2,548,000
No Pool
Fin W/O Basement
Brick Exterior
Municipal Water supply
Located near E.Yonge St/N.Empress Ave/W.Willowdale Ave
Has a Central Vacuum system
Postal Code is M2N 4G2
MLS ID is C11976394
Fireplace included
Forced Air
Gas Heating
AC Central Air
Built-In Garage included
Located in the Willowdale East area
Zoning is Single Family Residential
Located in Toronto
Listed for $2,548,000
Sanitation method is Sewers
Located near E.Yonge St/N.Empress Ave/W.Willowdale Ave
Water Supply is Municipal
Postal Code is M2N 4G2
MLS ID is C11976394
Located in the Willowdale East area
Zoning is Single Family Residential
Located in Toronto
Sanitation method is Sewers
Listed for $2,548,000
Listed
136 Church Ave Toronto $2,548,000
Predicted Price
Lot Size is 25.00 ft front x
135.58 ft depth
3
Bed
5 Bath
3.00 Parking Spaces
136 Church Ave For Sale
Property Taxes are $11737 per year
Front entry is on the North side of
Church
Ave
Property style is 2-Storey
Property age unavailable: Contact us for details
Lot Size is 25.00 ft front x
135.58 ft depth
Located near E.Yonge St/N.Empress Ave/W.Willowdale Ave
Fireplace is included
Postal Code is M2N 4G2
MLS ID is C11976394
Located in the Willowdale East area
Unit has Forced Air
Gas Heating
AC Central Air system
Located in Toronto
Listed for $2,548,000
No Pool
Fin W/O Basement
Brick Exterior
Municipal Water supply
Fireplace included
Forced Air
Gas Heating
AC Central Air
Built-In Garage included
Located near E.Yonge St/N.Empress Ave/W.Willowdale Ave
Has a Central Vacuum system
Postal Code is M2N 4G2
MLS ID is C11976394
Located in the Willowdale East area
Zoning is Single Family Residential
Located in Toronto
Listed for $2,548,000
Sanitation method is Sewers
Located near E.Yonge St/N.Empress Ave/W.Willowdale Ave
Water Supply is Municipal
Postal Code is M2N 4G2
MLS ID is C11976394
Located in the Willowdale East area
Zoning is Single Family Residential
Located in Toronto
Sanitation method is Sewers
Listed for $2,548,000
Features
Library,
Park,
Place Of Worship,
Public Transit,
Rec Centre,
School
Listed
136 Church Ave Toronto $2,548,000
Predicted Price
Lot Size is 25.00 ft front x
135.58 ft depth
3
Bed
5 Bath
3.00 Parking Spaces
136 Church Ave For Sale
Property Taxes are $11737 per year
Front entry is on the North side of
Church
Ave
Property style is 2-Storey
Property age unavailable: Contact us for details
Lot Size is 25.00 ft front x
135.58 ft depth
Located near E.Yonge St/N.Empress Ave/W.Willowdale Ave
Fireplace is included
Postal Code is M2N 4G2
MLS ID is C11976394
Located in the Willowdale East area
Unit has Forced Air
Gas Heating
AC Central Air system
Located in Toronto
Listed for $2,548,000
No Pool
Fin W/O Basement
Brick Exterior
Municipal Water supply
Fireplace included
Forced Air
Gas Heating
AC Central Air
Built-In Garage included
Located near E.Yonge St/N.Empress Ave/W.Willowdale Ave
Has a Central Vacuum system
Postal Code is M2N 4G2
MLS ID is C11976394
Located in the Willowdale East area
Zoning is Single Family Residential
Located in Toronto
Listed for $2,548,000
Sanitation method is Sewers
Located near E.Yonge St/N.Empress Ave/W.Willowdale Ave
Water Supply is Municipal
Postal Code is M2N 4G2
MLS ID is C11976394
Located in the Willowdale East area
Zoning is Single Family Residential
Located in Toronto
Sanitation method is Sewers
Listed for $2,548,000
Features
Library,
Park,
Place Of Worship,
Public Transit,
Rec Centre,
School
Recent News
Data courtesy of FOREST HILL REAL ESTATE INC.. Disclaimer: UnityRE takes care in ensuring accurate information, however all content on this page should be used for reference purposes only. For questions or to verify any of the data, please send us a message.








