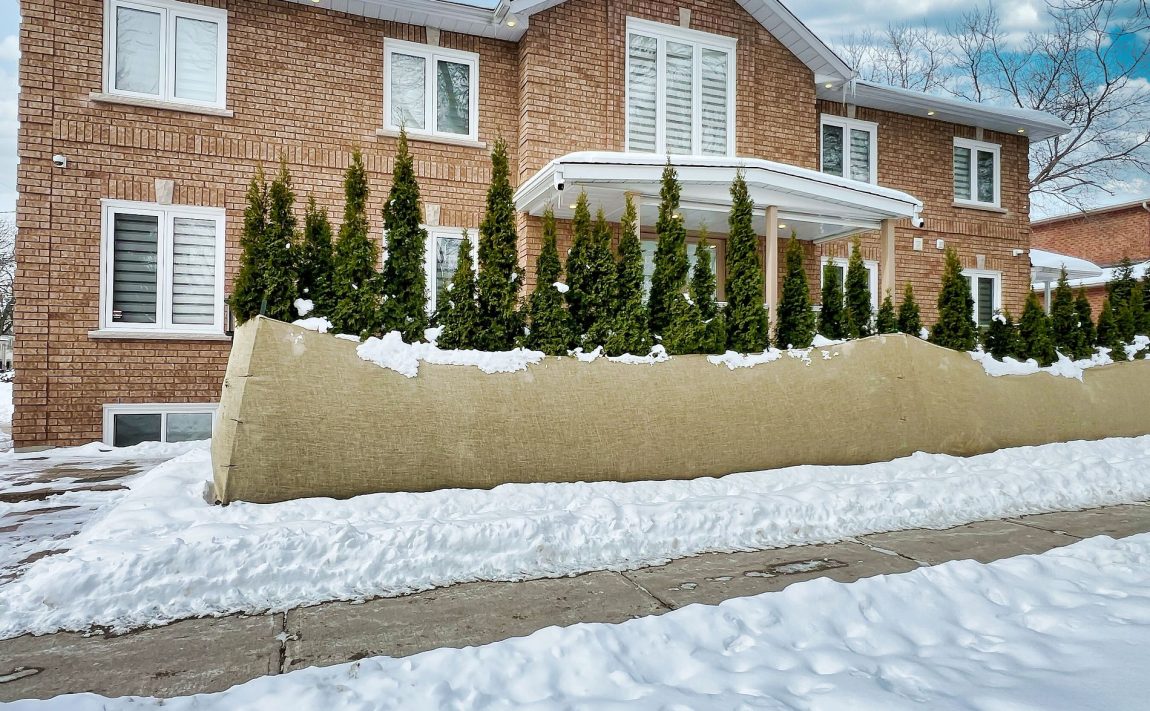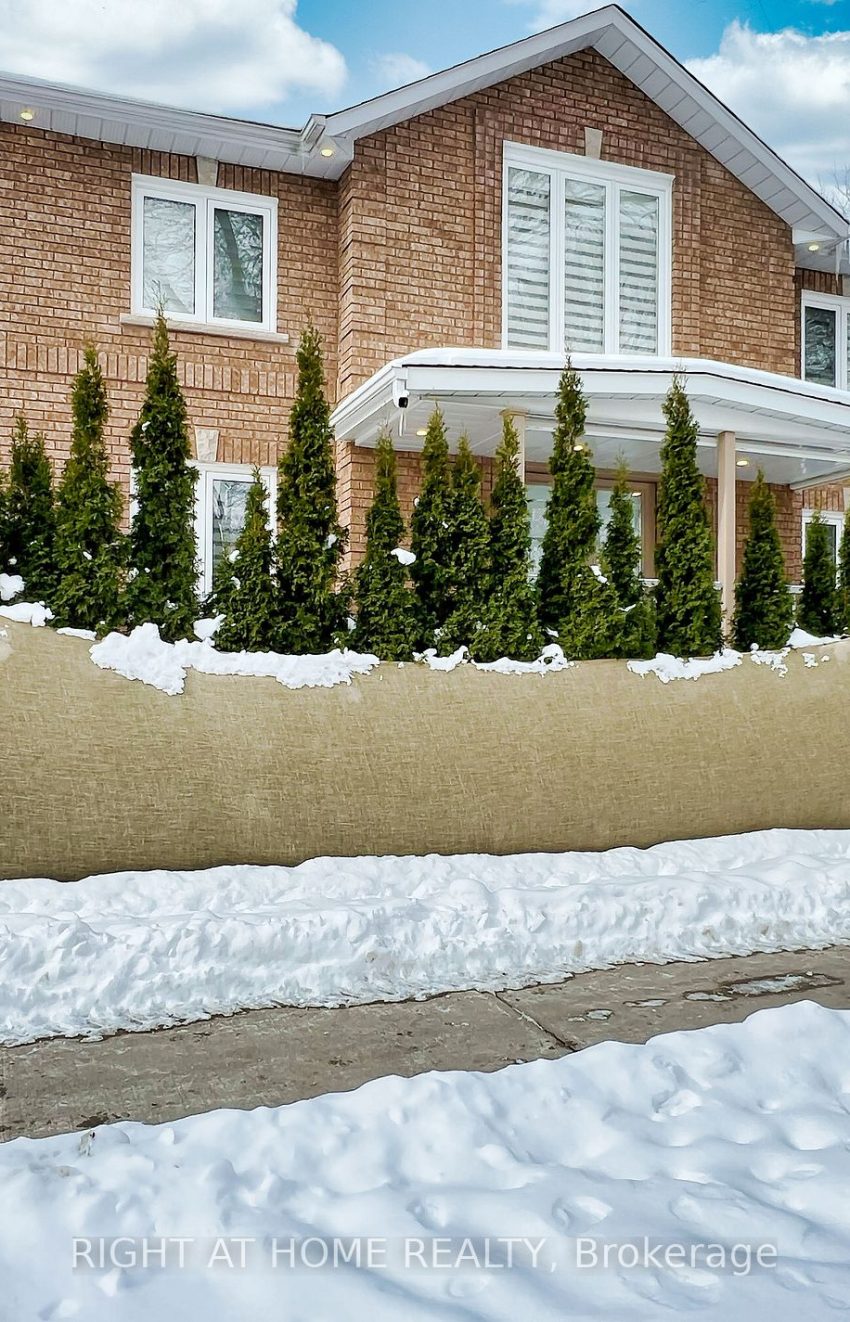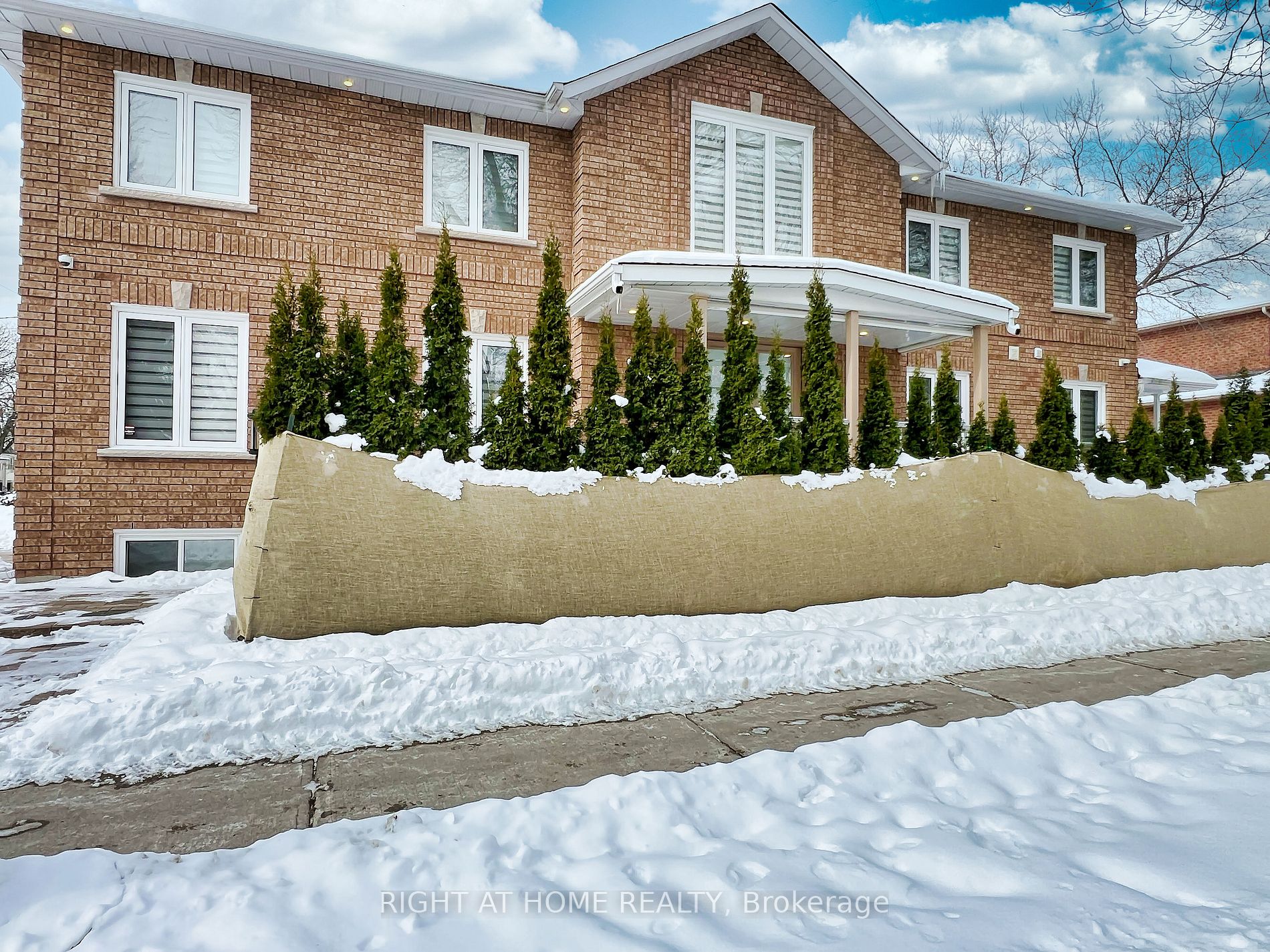Listed
152 Holmes Ave Toronto $2,800,000 For Sale
Predicted Price
3000-3500 Square Feet
Lot Size is 50.06 ft front x
110.12 ft depth
4
Bed
6 Bath
6.00 Parking Spaces
/ 0 Garage Parking
152 Holmes Ave For Sale
Property Taxes are $13719 per year
Front entry is on the North side of
Holmes
Ave
Property style is 2-Storey
Property is approximately 31-50 years old
Lot Size is 50.06 ft front x
110.12 ft depth
About 152 Holmes Ave
Beautifully Renovated Two-Storey Detached Home in a highly desirable Earl Haig school district. With four spacious bedrooms, four bathrooms, and a fully finished basement with a separate apartment, this home is perfect for families, multi-generational living, or potential rental income. The Main Floor features gleaming white oak flooring, high baseboards, and a bright living room with a gas fireplace. The heart of this home is the exquisite chef's kitchen. It features Thermador appliances, quartz countertops with a waterfall edge, two sinks for added convenience and multi-tasking. There is ample storage for all your culinary essentials. The centre island is showcasing a stunning granite countertop. A beautiful white marble herringbone backsplash adds a touch of sophistication. The open breakfast area includes a built-in entertainment unit and a sliding door to the outdoor patio. A cozy family room has a second fireplace and walkout. A guest washroom with a shower and a bedroom/office complete the main floor. The primary bedroom has built-ins and an office nook; it is generously sized and offers a spa-like five-piece ensuite with a skylight. The second bedroom features a four-piece ensuite, built-ins, and a walk-in closet, while the third bedroom offers a three-piece ensuite with built-ins. The fourth bedroom has a three-piece ensuite and closet. A laundry room with an LG washer & dryer, built-in organizers, and a fridge for convenience completes the second floor. The basement Includes a fully self-contained two-bedroom apartment with a separate entrance, kitchen, laundry, and a three-piece bathroom. It is ideal for a nanny or could generate a rental income. The basement also features a family room with a wood-burning fireplace, pantry, and ample storage. This completes the description of this home. Contact your realtor to book a private viewing of this property.
Features
Library,
Park,
Place Of Worship,
Public Transit,
Rec Centre,
School
Included at 152 Holmes Ave
Toronto
Electricity is not included
Air Conditioning is not included
Building Insurance is not included
Located near Yonge/Finch
Fireplace is included
There is no Elevator
Postal Code is M2N 4M6
MLS ID is C11975316
Heating is not included
Water is not included
Located in the Willowdale East area
Unit has Forced Air
Gas Heating
AC Central Air system
Located in Toronto
Listed for $2,800,000
No Pool
Apartment Basement
Brick Exterior
Municipal Water supply
Located near Yonge/Finch
No Elevator
Has a Central Vacuum system
Postal Code is M2N 4M6
MLS ID is C11975316
Fireplace included
Forced Air
Gas Heating
AC Central Air
Built-In Garage included
Located in the Willowdale East area
Zoning is RES
Located in Toronto
Listed for $2,800,000
Sanitation method is Sewers
Located near Yonge/Finch
Water Supply is Municipal
Postal Code is M2N 4M6
MLS ID is C11975316
Located in the Willowdale East area
Zoning is RES
Located in Toronto
Sanitation method is Sewers
Listed for $2,800,000
Listed
152 Holmes Ave Toronto $2,800,000
Predicted Price
3000-3500 Square Feet
Lot Size is 50.06 ft front x
110.12 ft depth
4
Bed
6 Bath
6.00 Parking Spaces
152 Holmes Ave For Sale
Property Taxes are $13719 per year
Front entry is on the North side of
Holmes
Ave
Property style is 2-Storey
Property is approximately 31-50 years old
Lot Size is 50.06 ft front x
110.12 ft depth
Located near Yonge/Finch
Fireplace is included
There is no Elevator
Postal Code is M2N 4M6
MLS ID is C11975316
Located in the Willowdale East area
Unit has Forced Air
Gas Heating
AC Central Air system
Located in Toronto
Listed for $2,800,000
No Pool
Apartment Basement
Brick Exterior
Municipal Water supply
Fireplace included
Forced Air
Gas Heating
AC Central Air
Built-In Garage included
Located near Yonge/Finch
No Elevator
Has a Central Vacuum system
Postal Code is M2N 4M6
MLS ID is C11975316
Located in the Willowdale East area
Zoning is RES
Located in Toronto
Listed for $2,800,000
Sanitation method is Sewers
Located near Yonge/Finch
Water Supply is Municipal
Postal Code is M2N 4M6
MLS ID is C11975316
Located in the Willowdale East area
Zoning is RES
Located in Toronto
Sanitation method is Sewers
Listed for $2,800,000
Features
Library,
Park,
Place Of Worship,
Public Transit,
Rec Centre,
School
Listed
152 Holmes Ave Toronto $2,800,000
Predicted Price
3000-3500 Square Feet
Lot Size is 50.06 ft front x
110.12 ft depth
4
Bed
6 Bath
6.00 Parking Spaces
152 Holmes Ave For Sale
Property Taxes are $13719 per year
Front entry is on the North side of
Holmes
Ave
Property style is 2-Storey
Property is approximately 31-50 years old
Lot Size is 50.06 ft front x
110.12 ft depth
Located near Yonge/Finch
Fireplace is included
There is no Elevator
Postal Code is M2N 4M6
MLS ID is C11975316
Located in the Willowdale East area
Unit has Forced Air
Gas Heating
AC Central Air system
Located in Toronto
Listed for $2,800,000
No Pool
Apartment Basement
Brick Exterior
Municipal Water supply
Fireplace included
Forced Air
Gas Heating
AC Central Air
Built-In Garage included
Located near Yonge/Finch
No Elevator
Has a Central Vacuum system
Postal Code is M2N 4M6
MLS ID is C11975316
Located in the Willowdale East area
Zoning is RES
Located in Toronto
Listed for $2,800,000
Sanitation method is Sewers
Located near Yonge/Finch
Water Supply is Municipal
Postal Code is M2N 4M6
MLS ID is C11975316
Located in the Willowdale East area
Zoning is RES
Located in Toronto
Sanitation method is Sewers
Listed for $2,800,000
Features
Library,
Park,
Place Of Worship,
Public Transit,
Rec Centre,
School
Recent News
Data courtesy of RIGHT AT HOME REALTY. Disclaimer: UnityRE takes care in ensuring accurate information, however all content on this page should be used for reference purposes only. For questions or to verify any of the data, please send us a message.















































