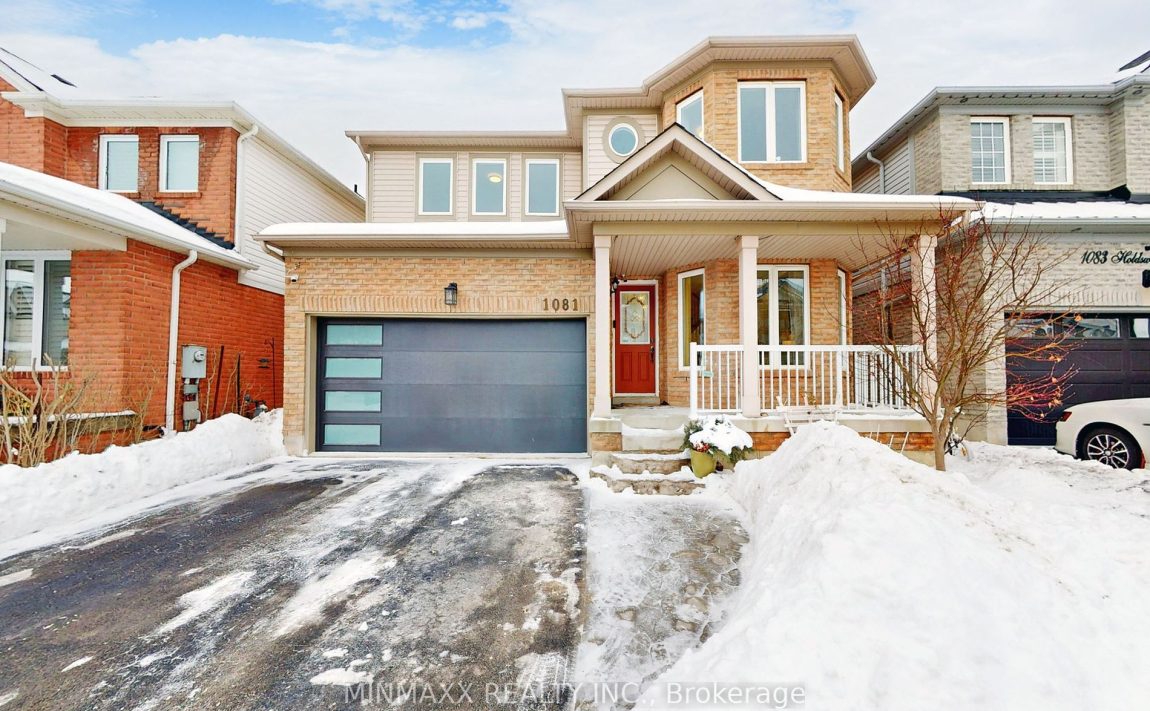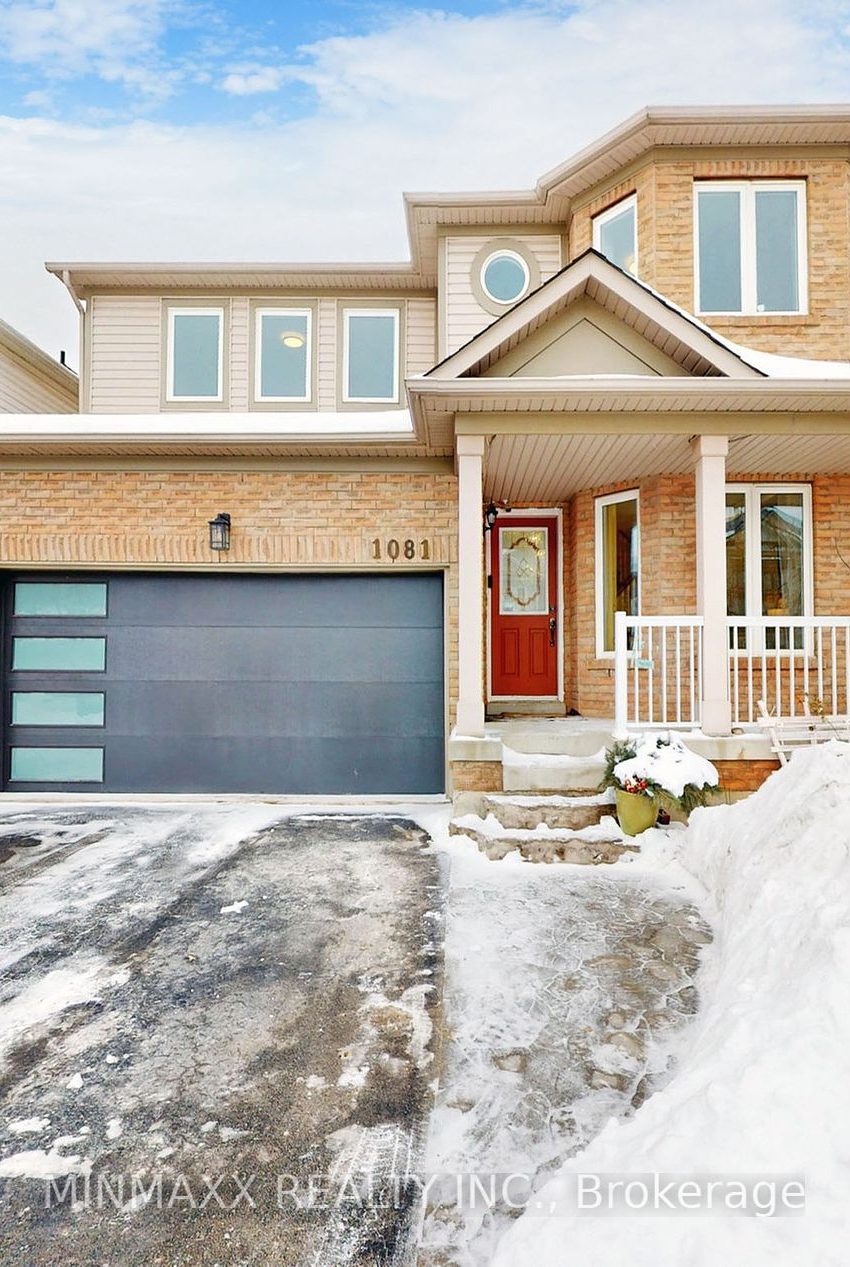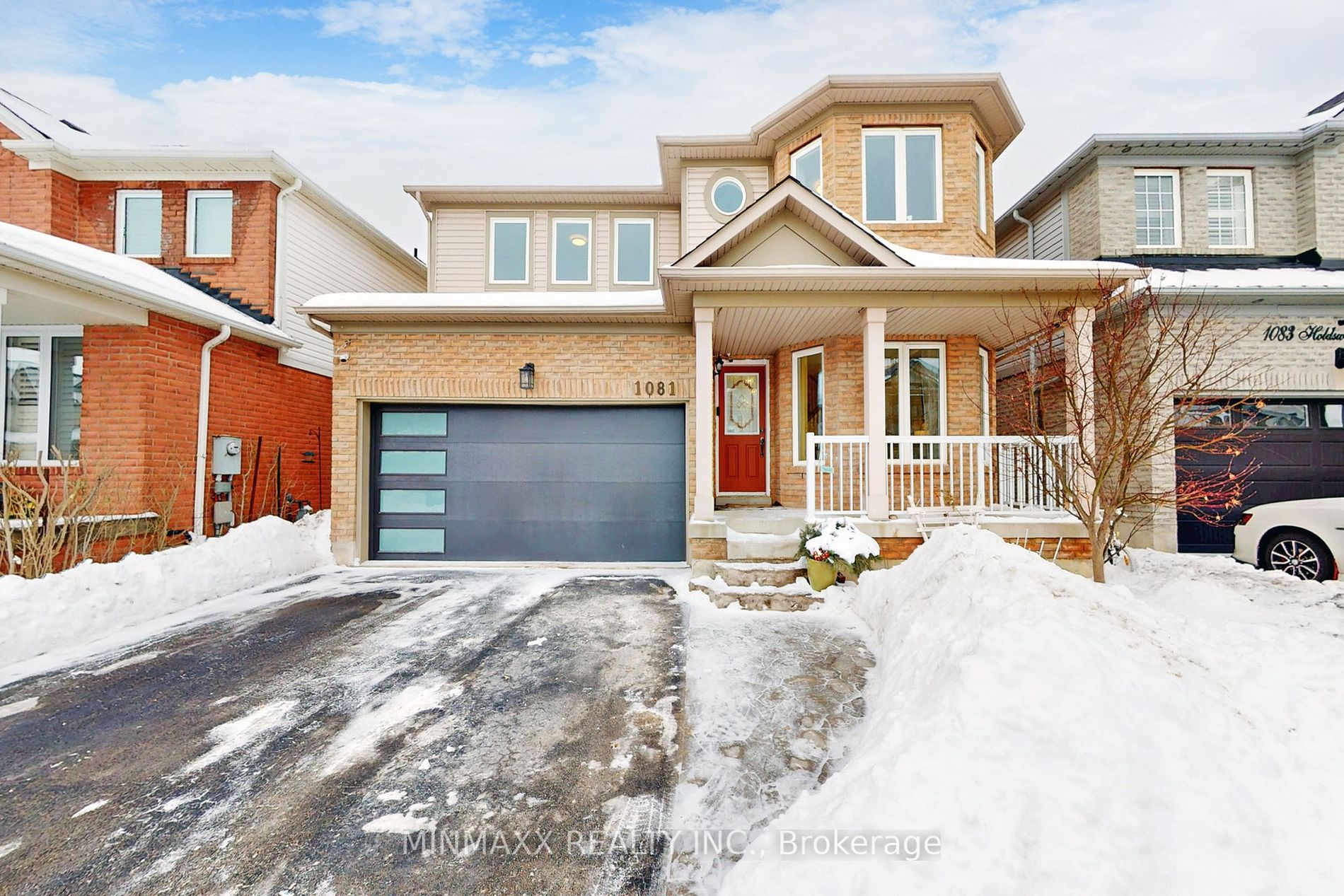Listed
1081 Holdsworth Cres Milton $1,098,000 For Sale
Predicted Price
2000-2500 Square Feet
Lot Size is 40.03 ft front x
100.07 ft depth
4
Bed
3 Bath
4.00 Parking Spaces
/ 0 Garage Parking
1081 Holdsworth Cres For Sale
Property Taxes are $4815 per year
Front entry is on the West side of
Holdsworth
Cres
Property style is 2-Storey
Property age unavailable: Contact us for details
Lot Size is 40.03 ft front x
100.07 ft depth
About 1081 Holdsworth Cres
Absolutely Stunning! Gorgeous Sundial-Built 4-Bedroom Double-Car Garage "The Spruce" Model Detached Home on a Premium 40' Wide & 100' Deep Lot on a Child-Safe Quiet Street in Most Desirable Hollybank II Community of Coates Neighborhood, Loaded with Upgrades & Extras Showing Pride of Ownership by Original Owners! Featuring 9' Ceilings on Main Floor, Hardwood Floors in The Living & Family Rooms on Main Floor & Throughout 2nd Floor, Elegant Coffered Ceilings & Pot Lights Throughout Main Floor, and a Beautiful Hardwood Staircase Creating a Grand First Impression. A Chefs Dream Kitchen With New Quartz Countertops & Backsplash, Stainless Steel Stove & Dishwasher, And Freshly Painted Interiors Give This Home A Modern, Move-In-Ready Feel. The Second Floor Boasts A Well-Appointed Primary Bedroom With Hardwood Floors and A Luxurious 4-Piece Ensuite with a Separate Shower & Quartz Countertop, and a Spacious Walk-In Closet. Three Additional Good-Sized Bedrooms Offer Elegant Hardwood Flooring, Ample Closet Space, And Large Windows That Fill The Rooms With Natural Light, Creating A Warm And Inviting Atmosphere Throughout. Plus, An Additional 5-Piece Main Bath Ensures Ultimate Comfort. New Heat Pump & Insulation(2023), New Furnace(2019), New Roof(2018), Newer Window Glass Inserts T/O, Newer Garage Door. Access Door from Garage into Home. 3-PC Bath R/I in Basement. Excellent Location Close To Schools, Parks, Trails, Golf Courses, Glen Eden Ski Hill, Shopping, Toronto Premium Outlet Mall, Upcoming Wilfred Laurier University & Conestoga College Joint Campus, Highways 401/407, Public & GO Transit, And All Area Amenities. This Is A Rare Find Don't Miss Out On This Incredible Opportunity! Book Your Private Viewing Today!
Features
Arts Centre,
Hospital,
Park,
Public Transit,
Rec Centre,
School
Included at 1081 Holdsworth Cres
Milton
Electricity is not included
Air Conditioning is not included
Building Insurance is not included
Located near Louis St. Laurent Ave / Vickerman Way
Postal Code is L9T 0C1
MLS ID is W11972077
Heating is not included
Water is not included
Located in the Coates area
Unit has Forced Air
Gas Heating
AC Central Air system
Located in Milton
Listed for $1,098,000
No Pool
Full Basement
Brick Exterior
Municipal Water supply
Located near Louis St. Laurent Ave / Vickerman Way
No Central Vacuum system
Postal Code is L9T 0C1
MLS ID is W11972077
No Fireplace included
Forced Air
Gas Heating
AC Central Air
Attached Garage included
Located in the Coates area
Zoning is Residential
Located in Milton
Listed for $1,098,000
Sanitation method is Sewers
Located near Louis St. Laurent Ave / Vickerman Way
Water Supply is Municipal
Postal Code is L9T 0C1
MLS ID is W11972077
Located in the Coates area
Zoning is Residential
Located in Milton
Sanitation method is Sewers
Listed for $1,098,000
Listed
1081 Holdsworth Cres Milton $1,098,000
Predicted Price
2000-2500 Square Feet
Lot Size is 40.03 ft front x
100.07 ft depth
4
Bed
3 Bath
4.00 Parking Spaces
1081 Holdsworth Cres For Sale
Property Taxes are $4815 per year
Front entry is on the West side of
Holdsworth
Cres
Property style is 2-Storey
Property age unavailable: Contact us for details
Lot Size is 40.03 ft front x
100.07 ft depth
Located near Louis St. Laurent Ave / Vickerman Way
Postal Code is L9T 0C1
MLS ID is W11972077
Located in the Coates area
Unit has Forced Air
Gas Heating
AC Central Air system
Located in Milton
Listed for $1,098,000
No Pool
Full Basement
Brick Exterior
Municipal Water supply
No Fireplace included
Forced Air
Gas Heating
AC Central Air
Attached Garage included
Located near Louis St. Laurent Ave / Vickerman Way
No Central Vacuum system
Postal Code is L9T 0C1
MLS ID is W11972077
Located in the Coates area
Zoning is Residential
Located in Milton
Listed for $1,098,000
Sanitation method is Sewers
Located near Louis St. Laurent Ave / Vickerman Way
Water Supply is Municipal
Postal Code is L9T 0C1
MLS ID is W11972077
Located in the Coates area
Zoning is Residential
Located in Milton
Sanitation method is Sewers
Listed for $1,098,000
Features
Arts Centre,
Hospital,
Park,
Public Transit,
Rec Centre,
School
Listed
1081 Holdsworth Cres Milton $1,098,000
Predicted Price
2000-2500 Square Feet
Lot Size is 40.03 ft front x
100.07 ft depth
4
Bed
3 Bath
4.00 Parking Spaces
1081 Holdsworth Cres For Sale
Property Taxes are $4815 per year
Front entry is on the West side of
Holdsworth
Cres
Property style is 2-Storey
Property age unavailable: Contact us for details
Lot Size is 40.03 ft front x
100.07 ft depth
Located near Louis St. Laurent Ave / Vickerman Way
Postal Code is L9T 0C1
MLS ID is W11972077
Located in the Coates area
Unit has Forced Air
Gas Heating
AC Central Air system
Located in Milton
Listed for $1,098,000
No Pool
Full Basement
Brick Exterior
Municipal Water supply
No Fireplace included
Forced Air
Gas Heating
AC Central Air
Attached Garage included
Located near Louis St. Laurent Ave / Vickerman Way
No Central Vacuum system
Postal Code is L9T 0C1
MLS ID is W11972077
Located in the Coates area
Zoning is Residential
Located in Milton
Listed for $1,098,000
Sanitation method is Sewers
Located near Louis St. Laurent Ave / Vickerman Way
Water Supply is Municipal
Postal Code is L9T 0C1
MLS ID is W11972077
Located in the Coates area
Zoning is Residential
Located in Milton
Sanitation method is Sewers
Listed for $1,098,000
Features
Arts Centre,
Hospital,
Park,
Public Transit,
Rec Centre,
School
Recent News
Data courtesy of MINMAXX REALTY INC.. Disclaimer: UnityRE takes care in ensuring accurate information, however all content on this page should be used for reference purposes only. For questions or to verify any of the data, please send us a message.








