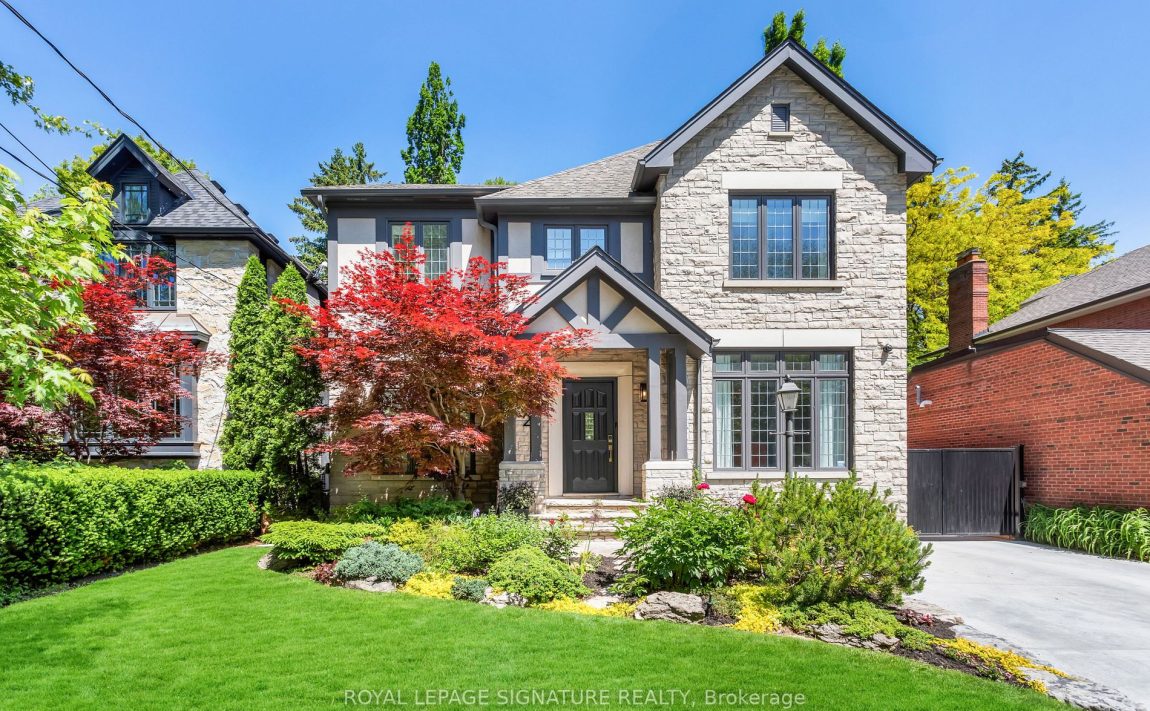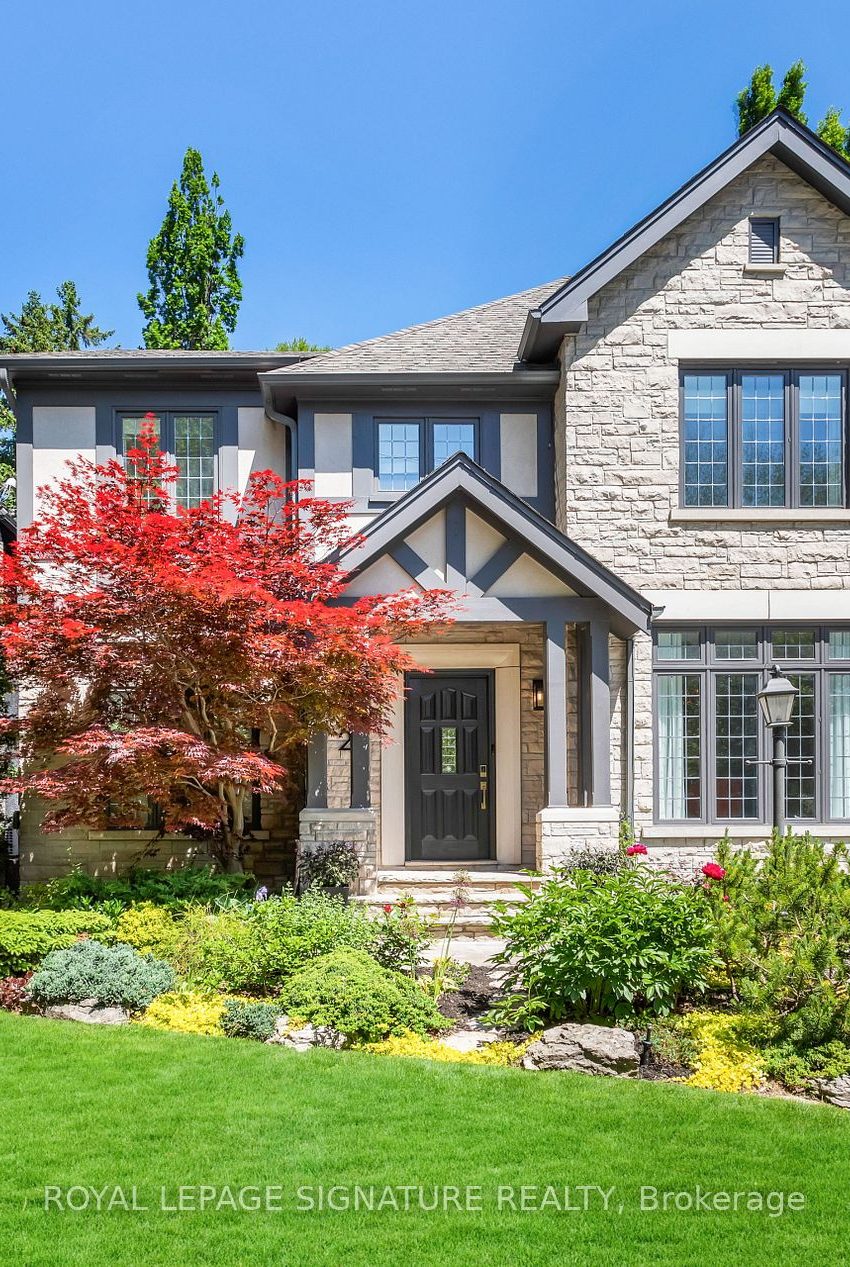Listed
28 Queen Mary’s Dr Toronto $5,500,000 For Sale
Predicted Price
Lot Size is 49.14 ft front x
134.00 ft depth
5
Bed
6 Bath
8.00 Parking Spaces
/ 0 Garage Parking
28 Queen Mary's Dr For Sale
Property Taxes are $20164 per year
Front entry is on the North side of
Queen Mary's
Dr
Property style is 3-Storey
Property age unavailable: Contact us for details
Lot Size is 49.14 ft front x
134.00 ft depth
About 28 Queen Mary's Dr
Nestled in one of the most desirable pockets in the prestigious Kingsway neighborhood 28 Queen Marys seamlessly blends its classic exterior with a refined, contemporary interior. Designed by the award-winning Ancerl Studio, every corner of this true centre-hall home has been renovated using the finest luxury materials. You will be greeted on the main floor by custom fluted millwork that masterfully conceals all the closets, white oak herringbone wood floors, hand-cast plaster crown mouldings/kitchen hood, a magazine worthy kitchen w/ hidden walk-in pantry & mud room, magnificent formal dining room, living and family rooms & a delightful powder room. 2nd & 3rd levels offer 5 expansive BR's, custom solid wood doors, 4 full baths with heated floors & massive laundry rm. The Principal B/R boasts a motorized retractable TV, W/I closet with LED Clothing rods, & a custom primary bath with bronze glass shower enclosure. Over 5000 sqft of living space. Outside the home retains its traditional **EXTRAS** Kingsway character, while modern comforts like a heated driveway, outdoor kitchen,salt water heated pool w/automated retractable cover,garage with EV charger, are protected by a motorized gate andgenerator. LL Gym,rec room,wet bar,full W/C.
Features
Electric Car Charg,
Included at 28 Queen Mary's Dr
Toronto
Electricity is not included
Air Conditioning is not included
Building Insurance is not included
Located near Prince Edward & Queen Mary's
Fireplace is included
Postal Code is M8X 1S2
MLS ID is W11946160
Heating is not included
Water is not included
Located in the Kingsway South area
Unit has Forced Air
Gas Heating
AC Central Air system
Located in Toronto
Listed for $5,500,000
Inground Pool
Finished Basement
Brick Exterior
Municipal Water supply
Located near Prince Edward & Queen Mary's
No Central Vacuum system
Postal Code is M8X 1S2
MLS ID is W11946160
Fireplace included
Forced Air
Gas Heating
AC Central Air
Detached Garage included
Located in the Kingsway South area
Located in Toronto
Listed for $5,500,000
Sanitation method is Sewers
Located near Prince Edward & Queen Mary's
Water Supply is Municipal
Postal Code is M8X 1S2
MLS ID is W11946160
Located in the Kingsway South area
Located in Toronto
Sanitation method is Sewers
Listed for $5,500,000
Listed
28 Queen Mary’s Dr Toronto $5,500,000
Predicted Price
Lot Size is 49.14 ft front x
134.00 ft depth
5
Bed
6 Bath
8.00 Parking Spaces
28 Queen Mary's Dr For Sale
Property Taxes are $20164 per year
Front entry is on the North side of
Queen Mary's
Dr
Property style is 3-Storey
Property age unavailable: Contact us for details
Lot Size is 49.14 ft front x
134.00 ft depth
Located near Prince Edward & Queen Mary's
Fireplace is included
Postal Code is M8X 1S2
MLS ID is W11946160
Located in the Kingsway South area
Unit has Forced Air
Gas Heating
AC Central Air system
Located in Toronto
Listed for $5,500,000
Inground Pool
Finished Basement
Brick Exterior
Municipal Water supply
Fireplace included
Forced Air
Gas Heating
AC Central Air
Detached Garage included
Located near Prince Edward & Queen Mary's
No Central Vacuum system
Postal Code is M8X 1S2
MLS ID is W11946160
Located in the Kingsway South area
Located in Toronto
Listed for $5,500,000
Sanitation method is Sewers
Located near Prince Edward & Queen Mary's
Water Supply is Municipal
Postal Code is M8X 1S2
MLS ID is W11946160
Located in the Kingsway South area
Located in Toronto
Sanitation method is Sewers
Listed for $5,500,000
Features
Electric Car Charg,
Listed
28 Queen Mary’s Dr Toronto $5,500,000
Predicted Price
Lot Size is 49.14 ft front x
134.00 ft depth
5
Bed
6 Bath
8.00 Parking Spaces
28 Queen Mary's Dr For Sale
Property Taxes are $20164 per year
Front entry is on the North side of
Queen Mary's
Dr
Property style is 3-Storey
Property age unavailable: Contact us for details
Lot Size is 49.14 ft front x
134.00 ft depth
Located near Prince Edward & Queen Mary's
Fireplace is included
Postal Code is M8X 1S2
MLS ID is W11946160
Located in the Kingsway South area
Unit has Forced Air
Gas Heating
AC Central Air system
Located in Toronto
Listed for $5,500,000
Inground Pool
Finished Basement
Brick Exterior
Municipal Water supply
Fireplace included
Forced Air
Gas Heating
AC Central Air
Detached Garage included
Located near Prince Edward & Queen Mary's
No Central Vacuum system
Postal Code is M8X 1S2
MLS ID is W11946160
Located in the Kingsway South area
Located in Toronto
Listed for $5,500,000
Sanitation method is Sewers
Located near Prince Edward & Queen Mary's
Water Supply is Municipal
Postal Code is M8X 1S2
MLS ID is W11946160
Located in the Kingsway South area
Located in Toronto
Sanitation method is Sewers
Listed for $5,500,000
Features
Electric Car Charg,
Recent News
Data courtesy of ROYAL LEPAGE SIGNATURE REALTY. Disclaimer: UnityRE takes care in ensuring accurate information, however all content on this page should be used for reference purposes only. For questions or to verify any of the data, please send us a message.








