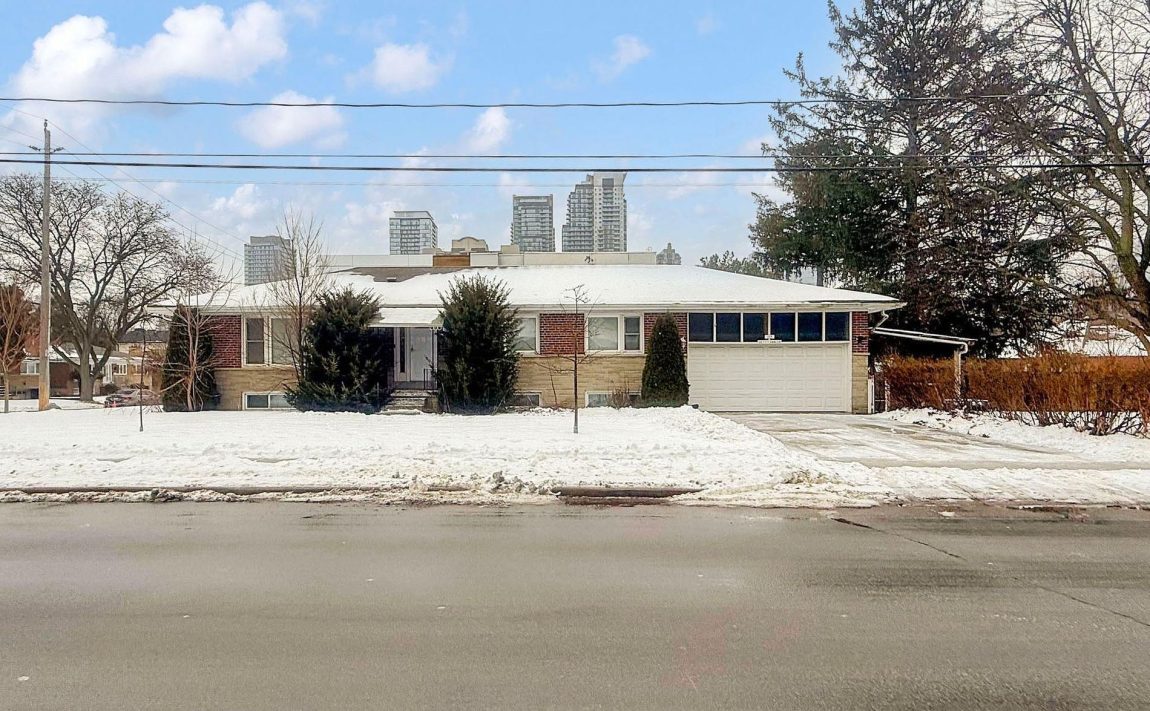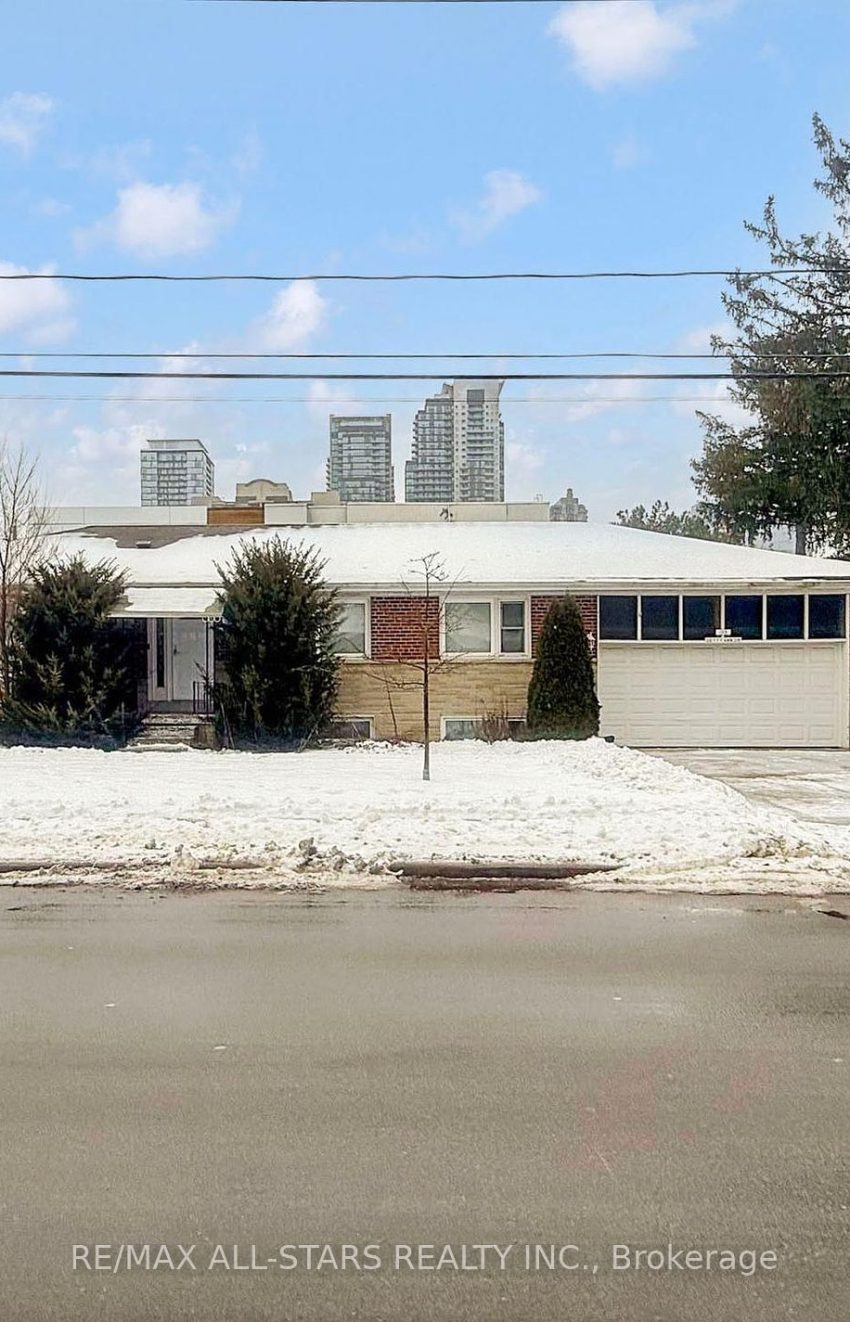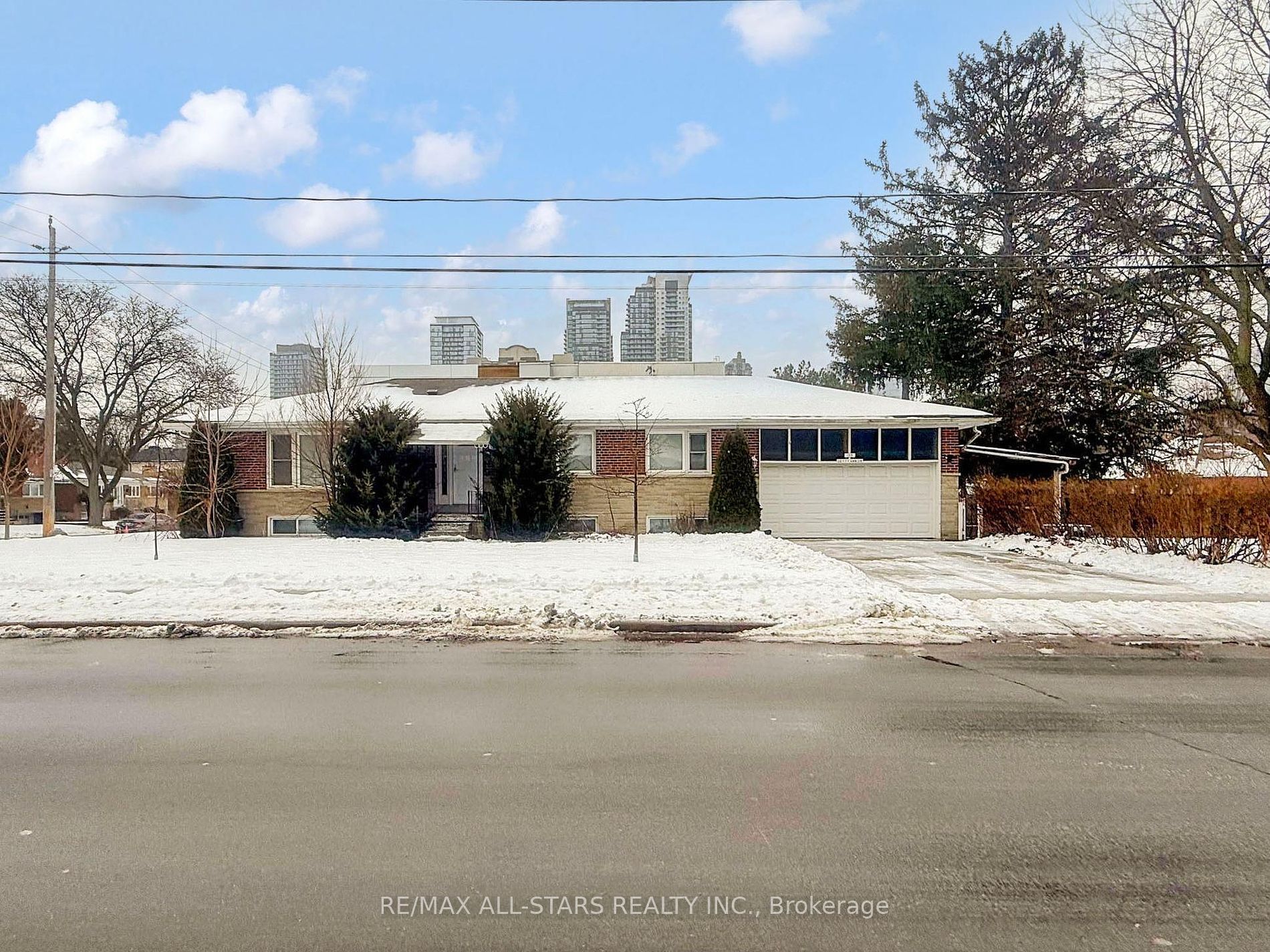Listed
105 Betty Ann Dr Toronto $2,096,000 For Sale
Predicted Price
1100-1500 Square Feet
Lot Size is 50.00 ft front x
135.16 ft depth
4
Bed
7 Bath
6.00 Parking Spaces
/ 0 Garage Parking
105 Betty Ann Dr For Sale
Property Taxes are $8039 per year
Front entry is on the South side of
Betty Ann
Dr
Property style is Bungalow
Property age unavailable: Contact us for details
Lot Size is 50.00 ft front x
135.16 ft depth
About 105 Betty Ann Dr
Coveted "Willowdale West" Location!This exceptionally renovated 3-bedroom bungalow sits on a sun-filled 50 x 135 ft lot in a quiet, family-friendly neighbourhood. With both a main floor and lower level featuring separate apartments, this solidly built home offers versatile living options.Main LevelSpacious principal rooms with modern pot lightsThree generously sized bedrooms, each with double closetsFully renovated throughout, including all 7.5 bathroomsLower LevelSeparate side entranceThree additional bedroomsRecreation room with dramatic stone-surround fireplaceWet bar and flexible open space (perfect for games, office, or gym)Large above-grade windows providing abundant natural lightNote: There is currently no kitchen installed on either level. However, the seller is open to installing a kitchen on one or both levels at the buyer's request.Outdoor SpaceLarge south-facing backyard perfect for outdoor enjoyment or future poolPlenty of space with no large trees obstructing the yardSecurity system for peace of mindPrime LocationWalking distance to top-rated schoolsClose to Edithvale Park and Community CentreNear vibrant Yonge Street shops and restaurantsEasy access to TTC subway stations and major highways
Features
Arts Centre,
Park,
Public Transit,
Rec Centre,
School,
Included at 105 Betty Ann Dr
Toronto
Electricity is not included
Air Conditioning is not included
Building Insurance is not included
Located near Yonge and Park Home
Fireplace is included
There is no Elevator
Postal Code is M2N 1X1
MLS ID is C11962319
Heating is not included
Water is not included
Located in the Willowdale West area
Unit has Forced Air
Gas Heating
AC Central Air system
Located in Toronto
Listed for $2,096,000
No Pool
Apartment Basement
Brick Exterior
Municipal Water supply
Located near Yonge and Park Home
No Elevator
No Central Vacuum system
Postal Code is M2N 1X1
MLS ID is C11962319
Fireplace included
Forced Air
Gas Heating
AC Central Air
Built-In Garage included
Located in the Willowdale West area
Zoning is Single Family Home
Located in Toronto
Listed for $2,096,000
Sanitation method is Sewers
Located near Yonge and Park Home
Water Supply is Municipal
Postal Code is M2N 1X1
MLS ID is C11962319
Located in the Willowdale West area
Zoning is Single Family Home
Located in Toronto
Sanitation method is Sewers
Listed for $2,096,000
Listed
105 Betty Ann Dr Toronto $2,096,000
Predicted Price
1100-1500 Square Feet
Lot Size is 50.00 ft front x
135.16 ft depth
4
Bed
7 Bath
6.00 Parking Spaces
105 Betty Ann Dr For Sale
Property Taxes are $8039 per year
Front entry is on the South side of
Betty Ann
Dr
Property style is Bungalow
Property age unavailable: Contact us for details
Lot Size is 50.00 ft front x
135.16 ft depth
Located near Yonge and Park Home
Fireplace is included
There is no Elevator
Postal Code is M2N 1X1
MLS ID is C11962319
Located in the Willowdale West area
Unit has Forced Air
Gas Heating
AC Central Air system
Located in Toronto
Listed for $2,096,000
No Pool
Apartment Basement
Brick Exterior
Municipal Water supply
Fireplace included
Forced Air
Gas Heating
AC Central Air
Built-In Garage included
Located near Yonge and Park Home
No Elevator
No Central Vacuum system
Postal Code is M2N 1X1
MLS ID is C11962319
Located in the Willowdale West area
Zoning is Single Family Home
Located in Toronto
Listed for $2,096,000
Sanitation method is Sewers
Located near Yonge and Park Home
Water Supply is Municipal
Postal Code is M2N 1X1
MLS ID is C11962319
Located in the Willowdale West area
Zoning is Single Family Home
Located in Toronto
Sanitation method is Sewers
Listed for $2,096,000
Features
Arts Centre,
Park,
Public Transit,
Rec Centre,
School,
Listed
105 Betty Ann Dr Toronto $2,096,000
Predicted Price
1100-1500 Square Feet
Lot Size is 50.00 ft front x
135.16 ft depth
4
Bed
7 Bath
6.00 Parking Spaces
105 Betty Ann Dr For Sale
Property Taxes are $8039 per year
Front entry is on the South side of
Betty Ann
Dr
Property style is Bungalow
Property age unavailable: Contact us for details
Lot Size is 50.00 ft front x
135.16 ft depth
Located near Yonge and Park Home
Fireplace is included
There is no Elevator
Postal Code is M2N 1X1
MLS ID is C11962319
Located in the Willowdale West area
Unit has Forced Air
Gas Heating
AC Central Air system
Located in Toronto
Listed for $2,096,000
No Pool
Apartment Basement
Brick Exterior
Municipal Water supply
Fireplace included
Forced Air
Gas Heating
AC Central Air
Built-In Garage included
Located near Yonge and Park Home
No Elevator
No Central Vacuum system
Postal Code is M2N 1X1
MLS ID is C11962319
Located in the Willowdale West area
Zoning is Single Family Home
Located in Toronto
Listed for $2,096,000
Sanitation method is Sewers
Located near Yonge and Park Home
Water Supply is Municipal
Postal Code is M2N 1X1
MLS ID is C11962319
Located in the Willowdale West area
Zoning is Single Family Home
Located in Toronto
Sanitation method is Sewers
Listed for $2,096,000
Features
Arts Centre,
Park,
Public Transit,
Rec Centre,
School,
Recent News
Data courtesy of RE/MAX ALL-STARS REALTY INC.. Disclaimer: UnityRE takes care in ensuring accurate information, however all content on this page should be used for reference purposes only. For questions or to verify any of the data, please send us a message.








