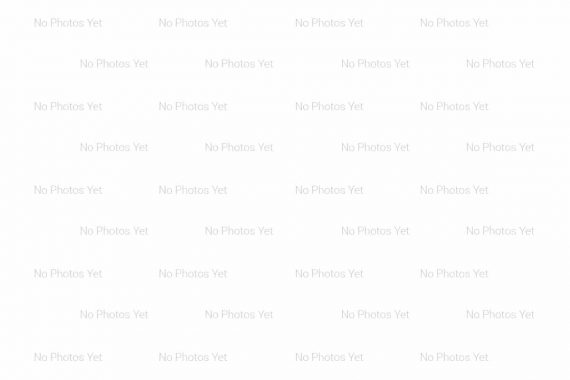Listed
78 Chudleigh Ave Toronto $3,289,000 For Sale
Predicted Price
Lot Size is 30.00 ft front x
120.00 ft depth
4
Bed
4 Bath
1.00 Parking Spaces
/ 0 Garage Parking
78 Chudleigh Ave For Sale
Property Taxes are $13261 per year
Front entry is on the North side of
Chudleigh
Ave
Property style is 2-Storey
Property is approximately 6-15 years old
Lot Size is 30.00 ft front x
120.00 ft depth
About 78 Chudleigh Ave
Incredible Opportunity to live in Lytton Park the Highly Sought After Neighbourhood. Custom-built apprx 15 years old with superior craftsmanship having 4+1 Bedrooms & 4 Bathrooms. The main floor impresses with apprx.10 ft Ceilings, rich Oak Hardwood Floors, and seamless transitions between the Formal Living Rm, Dining Rm and Kitchen. The Chef Kitchen boasts Stainless Steel Appliances, Centre Island with Eat in Area. The adjoining Family Rm steals the show with its Gas Fireplace, Custom Built-ins, with Ample Storage. With a Picture Window and View of The Garden Area. Walk-Out from the Kitchen & Family Rm to your Private Deck and Landscaped Backyard, Perfect for Entertaining. Light Filled Second Level with Sky Light leads you to the 4 Upstairs Bedrooms. The Primary Suite has a large Walk-in Closet, Luxurious Spa-like Ensuite featuring a Steam Shower and Heated Floors. Having 3 additional Bedrooms all having Hardwood Floors, Closets and Picture Windows. Rare Upstairs Laundry Rm with Stacked Washer/Dryer. The Lower Level elevates the home with 9 ft Ceilings, a Spacious Recreation Room, Games Area and Guest or Nanny's Suite having a Semi Ensuite. Walk-Up to the Backyard from Lower Level. Set on a 30 x 120 ft Lot. This home is Walking Distance to Vibrant Shops, Fine Dining, Top-Rated School District (John Ross Robertson & Lawrence Park CI), and TTC. It is A Rare Gem. Very Spacious and Bright Home Located on a Quiet Street.
Features
Included at 78 Chudleigh Ave
Toronto
Electricity is not included
Air Conditioning is not included
Building Insurance is not included
Located near Yonge & Lawrence
Fireplace is included
Postal Code is M4R 1T3
MLS ID is C11938144
Heating is not included
Water is not included
Located in the Lawrence Park South area
Unit has Forced Air
Gas Heating
AC Central Air system
Located in Toronto
Listed for $3,289,000
No Pool
Fin W/O Basement
Brick Exterior
Municipal Water supply
Located near Yonge & Lawrence
Has a Central Vacuum system
Postal Code is M4R 1T3
MLS ID is C11938144
Fireplace included
Forced Air
Gas Heating
AC Central Air
No Garage included
Located in the Lawrence Park South area
Located in Toronto
Listed for $3,289,000
Sanitation method is Sewers
Located near Yonge & Lawrence
Water Supply is Municipal
Postal Code is M4R 1T3
MLS ID is C11938144
Located in the Lawrence Park South area
Located in Toronto
Sanitation method is Sewers
Listed for $3,289,000
Listed
78 Chudleigh Ave Toronto $3,289,000
Predicted Price
Lot Size is 30.00 ft front x
120.00 ft depth
4
Bed
4 Bath
1.00 Parking Spaces
78 Chudleigh Ave For Sale
Property Taxes are $13261 per year
Front entry is on the North side of
Chudleigh
Ave
Property style is 2-Storey
Property is approximately 6-15 years old
Lot Size is 30.00 ft front x
120.00 ft depth
Located near Yonge & Lawrence
Fireplace is included
Postal Code is M4R 1T3
MLS ID is C11938144
Located in the Lawrence Park South area
Unit has Forced Air
Gas Heating
AC Central Air system
Located in Toronto
Listed for $3,289,000
No Pool
Fin W/O Basement
Brick Exterior
Municipal Water supply
Fireplace included
Forced Air
Gas Heating
AC Central Air
No Garage included
Located near Yonge & Lawrence
Has a Central Vacuum system
Postal Code is M4R 1T3
MLS ID is C11938144
Located in the Lawrence Park South area
Located in Toronto
Listed for $3,289,000
Sanitation method is Sewers
Located near Yonge & Lawrence
Water Supply is Municipal
Postal Code is M4R 1T3
MLS ID is C11938144
Located in the Lawrence Park South area
Located in Toronto
Sanitation method is Sewers
Listed for $3,289,000
Features
Listed
78 Chudleigh Ave Toronto $3,289,000
Predicted Price
Lot Size is 30.00 ft front x
120.00 ft depth
4
Bed
4 Bath
1.00 Parking Spaces
78 Chudleigh Ave For Sale
Property Taxes are $13261 per year
Front entry is on the North side of
Chudleigh
Ave
Property style is 2-Storey
Property is approximately 6-15 years old
Lot Size is 30.00 ft front x
120.00 ft depth
Located near Yonge & Lawrence
Fireplace is included
Postal Code is M4R 1T3
MLS ID is C11938144
Located in the Lawrence Park South area
Unit has Forced Air
Gas Heating
AC Central Air system
Located in Toronto
Listed for $3,289,000
No Pool
Fin W/O Basement
Brick Exterior
Municipal Water supply
Fireplace included
Forced Air
Gas Heating
AC Central Air
No Garage included
Located near Yonge & Lawrence
Has a Central Vacuum system
Postal Code is M4R 1T3
MLS ID is C11938144
Located in the Lawrence Park South area
Located in Toronto
Listed for $3,289,000
Sanitation method is Sewers
Located near Yonge & Lawrence
Water Supply is Municipal
Postal Code is M4R 1T3
MLS ID is C11938144
Located in the Lawrence Park South area
Located in Toronto
Sanitation method is Sewers
Listed for $3,289,000
Features
Recent News
Data courtesy of MCCANN REALTY GROUP LTD.. Disclaimer: UnityRE takes care in ensuring accurate information, however all content on this page should be used for reference purposes only. For questions or to verify any of the data, please send us a message.






