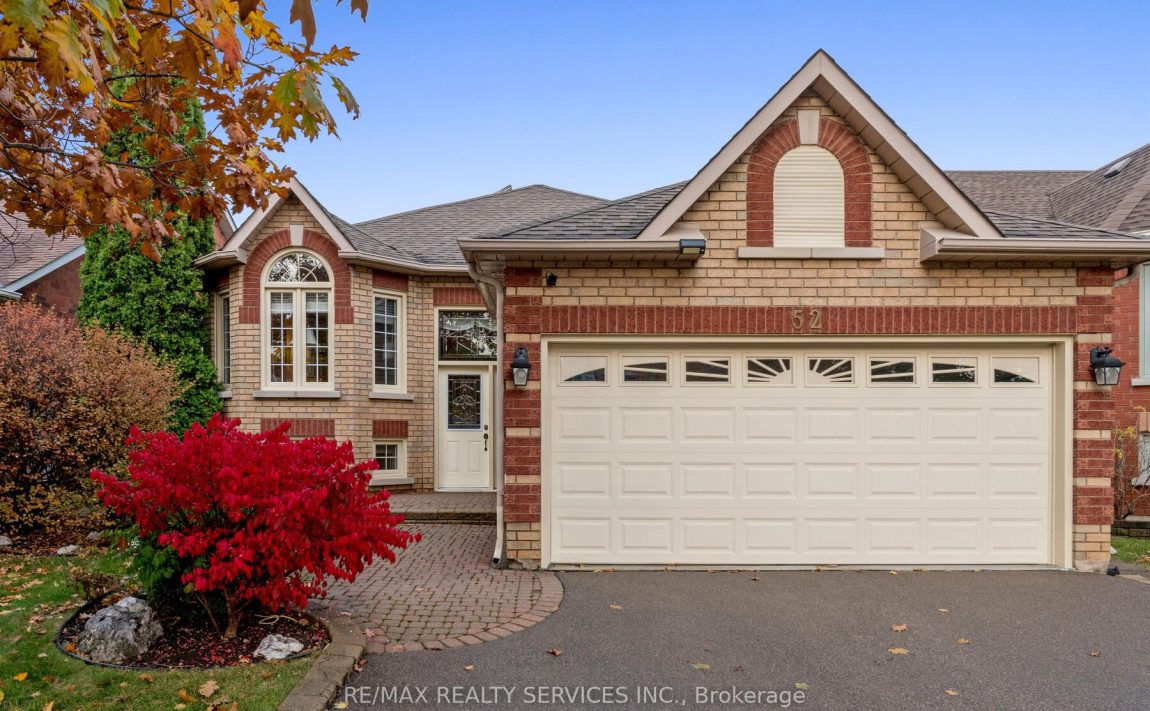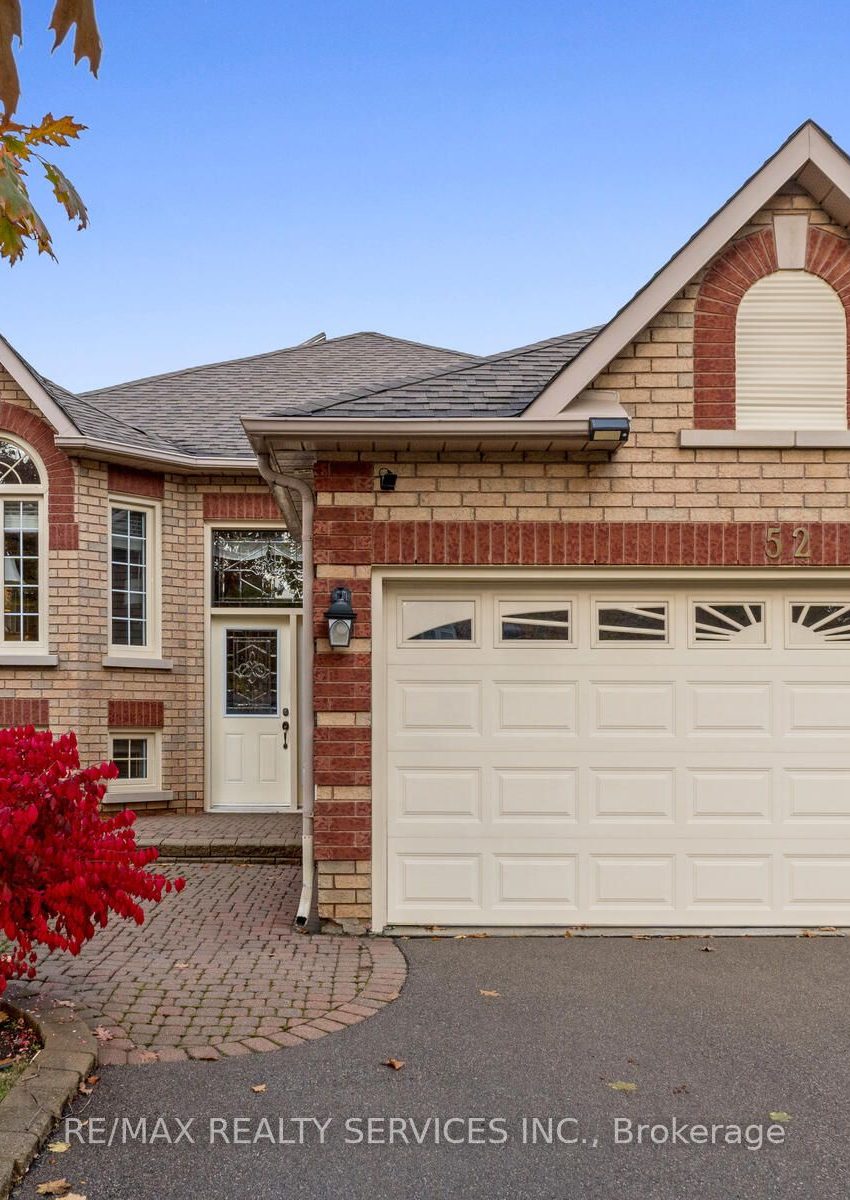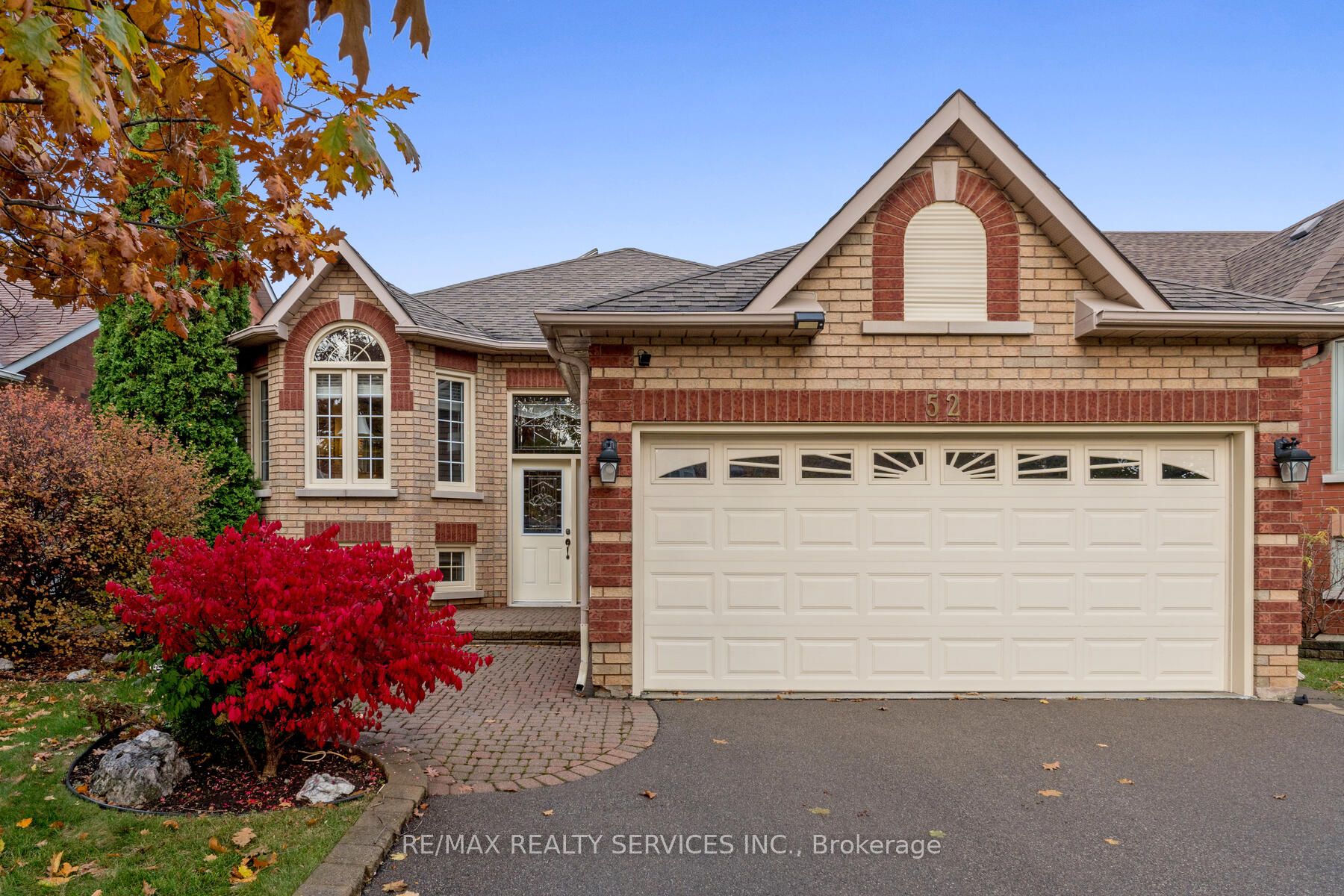Listed
52 Buffridge Tr Brampton $1,069,900 For Sale
Predicted Price
Lot Size is 44.34 ft front x
98.43 ft depth
2
Bed
3 Bath
4.00 Parking Spaces
/ 0 Garage Parking
52 Buffridge Tr For Sale
Property Taxes are $5656 per year
Front entry is on the East side of
Buffridge
Tr
Property style is Bungalow-Raised
Property is approximately 16-30 years old
Lot Size is 44.34 ft front x
98.43 ft depth
About 52 Buffridge Tr
3 bedroom layout converted to 2 bedroom with main floor laundry. With an open-concept living & dining area, spacious & bright. Renovated, modern kitchen, equipped with quartz countertops, mosaic backsplash & upgraded appliances, including a fridge with ice/water dispenser. Extra pantry space & a dedicated coffee bar make this kitchen both functional & stylish. Breakfast area walks out to a private deck, with an Arctic Foxhunt tub, an awning for shade, & gas BBQ hookup, creating an inviting outdoor retreat. Originally configured as 3 bedrooms on the main, the 3rd bedroom was thoughtfully converted into a main-floor laundry room, however, it can easily be reverted to a bedroom if needed. The spacious primary bedroom features a large walk-in closet with a window & an updated Ensuite bathroom. The Ensuite is tastefully designed with double sinks, a frameless walk-in shower, heated floors. The main floor's 4-piece bathroom has also been tastefully renovated.
Features
Fenced Yard,
Park,
Public Transit,
School Bus Route,
Included at 52 Buffridge Tr
Brampton
The finished basement offers additional living space, including a large family room with a gas fireplace, a bedroom, & a 3pc bathroom. A utility room & ample storage add to the home's functionality. Major updates include roof, furnace, AC.
Electricity is not included
Air Conditioning is not included
Building Insurance is not included
Located near Hwy 10 & Mayfield
Fireplace is included
Postal Code is L7A 1H8
MLS ID is W11914891
Heating is not included
Water is not included
Located in the Snelgrove area
Unit has Forced Air
Gas Heating
AC Central Air system
Located in Brampton
Listed for $1,069,900
No Pool
Crawl Space Basement
Brick Exterior
Municipal Water supply
Located near Hwy 10 & Mayfield
No Central Vacuum system
Postal Code is L7A 1H8
MLS ID is W11914891
Fireplace included
Forced Air
Gas Heating
AC Central Air
Attached Garage included
Located in the Snelgrove area
Located in Brampton
Listed for $1,069,900
Sanitation method is Sewers
Located near Hwy 10 & Mayfield
Water Supply is Municipal
Postal Code is L7A 1H8
MLS ID is W11914891
Located in the Snelgrove area
Located in Brampton
Sanitation method is Sewers
Listed for $1,069,900
Listed
52 Buffridge Tr Brampton $1,069,900
52 Buffridge Tr For Sale
Property Taxes are $5656 per year
Front entry is on the East side of
Buffridge
Tr
Property style is Bungalow-Raised
Property is approximately 16-30 years old
Lot Size is 44.34 ft front x
98.43 ft depth
Located near Hwy 10 & Mayfield
Fireplace is included
Postal Code is L7A 1H8
MLS ID is W11914891
Located in the Snelgrove area
Unit has Forced Air
Gas Heating
AC Central Air system
Located in Brampton
Listed for $1,069,900
No Pool
Crawl Space Basement
Brick Exterior
Municipal Water supply
Fireplace included
Forced Air
Gas Heating
AC Central Air
Attached Garage included
Located near Hwy 10 & Mayfield
No Central Vacuum system
Postal Code is L7A 1H8
MLS ID is W11914891
Located in the Snelgrove area
Located in Brampton
Listed for $1,069,900
Sanitation method is Sewers
Located near Hwy 10 & Mayfield
Water Supply is Municipal
Postal Code is L7A 1H8
MLS ID is W11914891
Located in the Snelgrove area
Located in Brampton
Sanitation method is Sewers
Listed for $1,069,900
Features
Fenced Yard,
Park,
Public Transit,
School Bus Route,
Listed
52 Buffridge Tr Brampton $1,069,900
52 Buffridge Tr For Sale
Property Taxes are $5656 per year
Front entry is on the East side of
Buffridge
Tr
Property style is Bungalow-Raised
Property is approximately 16-30 years old
Lot Size is 44.34 ft front x
98.43 ft depth
Located near Hwy 10 & Mayfield
Fireplace is included
Postal Code is L7A 1H8
MLS ID is W11914891
Located in the Snelgrove area
Unit has Forced Air
Gas Heating
AC Central Air system
Located in Brampton
Listed for $1,069,900
No Pool
Crawl Space Basement
Brick Exterior
Municipal Water supply
Fireplace included
Forced Air
Gas Heating
AC Central Air
Attached Garage included
Located near Hwy 10 & Mayfield
No Central Vacuum system
Postal Code is L7A 1H8
MLS ID is W11914891
Located in the Snelgrove area
Located in Brampton
Listed for $1,069,900
Sanitation method is Sewers
Located near Hwy 10 & Mayfield
Water Supply is Municipal
Postal Code is L7A 1H8
MLS ID is W11914891
Located in the Snelgrove area
Located in Brampton
Sanitation method is Sewers
Listed for $1,069,900
Features
Fenced Yard,
Park,
Public Transit,
School Bus Route,
Recent News
Data courtesy of RE/MAX REALTY SERVICES INC.. Disclaimer: UnityRE takes care in ensuring accurate information, however all content on this page should be used for reference purposes only. For questions or to verify any of the data, please send us a message.








