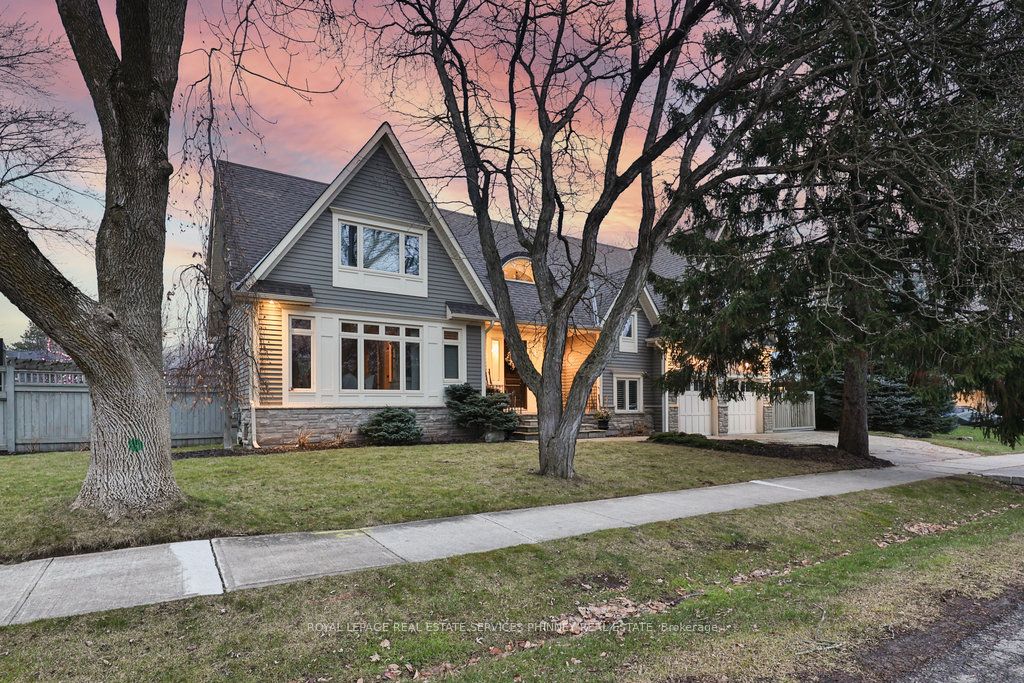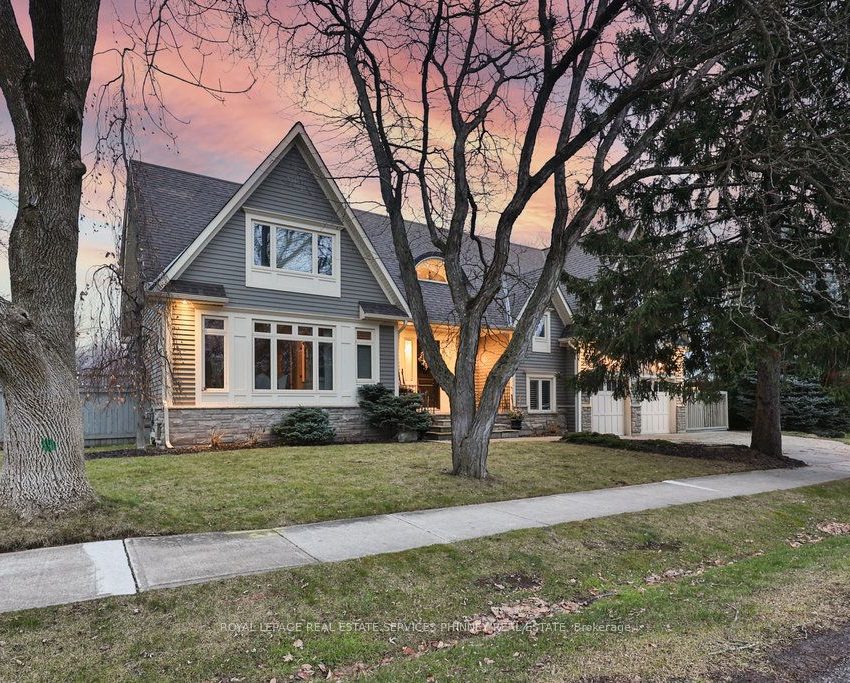Listed
1359 Sedgewick Cres Oakville $2,898,000 For Sale
Predicted Price
3500-5000 Square Feet
Lot Size is 135.01 ft front x
75.13 ft depth
4
Bed
5 Bath
5.00 Parking Spaces
/ 0 Garage Parking
1359 Sedgewick Cres For Sale
Property Taxes are $12756 per year
Front entry is on the South side of
Sedgewick
Cres
Property style is 2-Storey
Property age unavailable: Contact us for details
Lot Size is 135.01 ft front x
75.13 ft depth
About 1359 Sedgewick Cres
Nestled in sought after South Oakville is this gorgeous custom built home on a private lot with professional landscaping. The home offers hardwood floors, built-in speakers, upgraded trim, doors and crown moulding. The main floor features a stunning formal dining room with coffered ceilings great for family gatherings. The sun filled family room offers a great space to unwind with a stunning fireplace and feature wall and a seamless flow to the Chefs kitchen. The exquisite kitchen offers custom cabinetry, Viking professional grade appliances and a large island. A secluded office with custom cabinetry overlooking the backyard completes the main level. The second level offers four spacious bedrooms including the attractive primary retreat with cozy 2-wayfireplace and 5 piece spa like bath offering heated floors, marble counters, large soaker tub, his and her sinks and glass shower. The lower level offers a spacious family room with large above grade windows, fireplace and built-in cabinetry. The backyard oasis offers a 6 person hot tub, gas BBQ hookup and a large patio with plenty of greenery. Close to parks, schools and waterfront trails.
Features
Fenced Yard,
Lake/Pond,
Library,
Park,
Public Transit,
School
Included at 1359 Sedgewick Cres
Oakville
Electricity is not included
Air Conditioning is not included
Building Insurance is not included
Located near Rebecca St & Sedgewick Cres
Fireplace is included
Postal Code is L6L 1X9
MLS ID is W11912930
Heating is not included
Water is not included
Located in the Bronte East area
Unit has Forced Air
Gas Heating
AC Central Air system
Located in Oakville
Listed for $2,898,000
No Pool
Finished Basement
Other Exterior
Municipal Water supply
Located near Rebecca St & Sedgewick Cres
Has a Central Vacuum system
Postal Code is L6L 1X9
MLS ID is W11912930
Fireplace included
Forced Air
Gas Heating
AC Central Air
Attached Garage included
Located in the Bronte East area
Zoning is Single Family Residential
Located in Oakville
Listed for $2,898,000
Sanitation method is Sewers
Located near Rebecca St & Sedgewick Cres
Water Supply is Municipal
Postal Code is L6L 1X9
MLS ID is W11912930
Located in the Bronte East area
Zoning is Single Family Residential
Located in Oakville
Sanitation method is Sewers
Listed for $2,898,000
Listed
1359 Sedgewick Cres Oakville $2,898,000
Predicted Price
3500-5000 Square Feet
Lot Size is 135.01 ft front x
75.13 ft depth
4
Bed
5 Bath
5.00 Parking Spaces
1359 Sedgewick Cres For Sale
Property Taxes are $12756 per year
Front entry is on the South side of
Sedgewick
Cres
Property style is 2-Storey
Property age unavailable: Contact us for details
Lot Size is 135.01 ft front x
75.13 ft depth
Located near Rebecca St & Sedgewick Cres
Fireplace is included
Postal Code is L6L 1X9
MLS ID is W11912930
Located in the Bronte East area
Unit has Forced Air
Gas Heating
AC Central Air system
Located in Oakville
Listed for $2,898,000
No Pool
Finished Basement
Other Exterior
Municipal Water supply
Fireplace included
Forced Air
Gas Heating
AC Central Air
Attached Garage included
Located near Rebecca St & Sedgewick Cres
Has a Central Vacuum system
Postal Code is L6L 1X9
MLS ID is W11912930
Located in the Bronte East area
Zoning is Single Family Residential
Located in Oakville
Listed for $2,898,000
Sanitation method is Sewers
Located near Rebecca St & Sedgewick Cres
Water Supply is Municipal
Postal Code is L6L 1X9
MLS ID is W11912930
Located in the Bronte East area
Zoning is Single Family Residential
Located in Oakville
Sanitation method is Sewers
Listed for $2,898,000
Features
Fenced Yard,
Lake/Pond,
Library,
Park,
Public Transit,
School
Listed
1359 Sedgewick Cres Oakville $2,898,000
Predicted Price
3500-5000 Square Feet
Lot Size is 135.01 ft front x
75.13 ft depth
4
Bed
5 Bath
5.00 Parking Spaces
1359 Sedgewick Cres For Sale
Property Taxes are $12756 per year
Front entry is on the South side of
Sedgewick
Cres
Property style is 2-Storey
Property age unavailable: Contact us for details
Lot Size is 135.01 ft front x
75.13 ft depth
Located near Rebecca St & Sedgewick Cres
Fireplace is included
Postal Code is L6L 1X9
MLS ID is W11912930
Located in the Bronte East area
Unit has Forced Air
Gas Heating
AC Central Air system
Located in Oakville
Listed for $2,898,000
No Pool
Finished Basement
Other Exterior
Municipal Water supply
Fireplace included
Forced Air
Gas Heating
AC Central Air
Attached Garage included
Located near Rebecca St & Sedgewick Cres
Has a Central Vacuum system
Postal Code is L6L 1X9
MLS ID is W11912930
Located in the Bronte East area
Zoning is Single Family Residential
Located in Oakville
Listed for $2,898,000
Sanitation method is Sewers
Located near Rebecca St & Sedgewick Cres
Water Supply is Municipal
Postal Code is L6L 1X9
MLS ID is W11912930
Located in the Bronte East area
Zoning is Single Family Residential
Located in Oakville
Sanitation method is Sewers
Listed for $2,898,000
Features
Fenced Yard,
Lake/Pond,
Library,
Park,
Public Transit,
School
Recent News
Data courtesy of ROYAL LEPAGE REAL ESTATE SERVICES PHINNEY REAL ESTATE. Disclaimer: UnityRE takes care in ensuring accurate information, however all content on this page should be used for reference purposes only. For questions or to verify any of the data, please send us a message.







