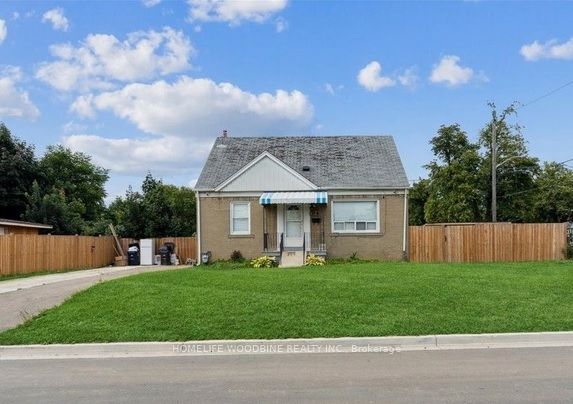Listed
14 Kirby Rd Toronto $999,999 For Sale
Predicted Price
Lot Size is 50.00 ft front x
120.00 ft depth
4
Bed
3 Bath
6.00 Parking Spaces
/ 0 Garage Parking
14 Kirby Rd For Sale
Property Taxes are $3576 per year
Front entry is on the North side of
Kirby
Rd
Property style is 1 1/2 Storey
Property age unavailable: Contact us for details
Lot Size is 50.00 ft front x
120.00 ft depth
About 14 Kirby Rd
**Detached Bungalow with Endless Potential**. 1.5-story residence offers income-generating potential, situated on a spacious 50 x 120 lot with opportunities for expansion, including the addition of a garden suite. The main dwelling features four bedrooms, while the separate two-bedroom basement suite boasts its own entrance Producing $2500/Month. Tenants willing to stay or vacate. Shared laundry facilities and three full bathrooms enhance functionality. Ample parking accommodates six vehicles within the private driveway, complemented by dual fenced side yards. Recent upgrades have been implemented, awaiting the new owner's finishing touches.
Features
Fenced Yard,
Hospital,
Public Transit,
School,
Included at 14 Kirby Rd
Toronto
Maximum Garden Suite Area: 60 Sq. m/ Set Back from Property Line, min 1.5m/ set back from existing House, 5m or 7m Depending on the design and area proposed.
Electricity is not included
Air Conditioning is not included
Building Insurance is not included
Located near Jane & Wilson
There is no Elevator
Postal Code is M3L 1B6
MLS ID is W9419444
Heating is not included
Water is not included
Located in the Downsview-Roding-CFB area
Unit has Forced Air
Gas Heating
AC Central Air system
Located in Toronto
Listed for $999,999
No Pool
Apartment Basement
Brick Exterior
Municipal Water supply
Located near Jane & Wilson
No Elevator
Postal Code is M3L 1B6
MLS ID is W9419444
No Fireplace included
Forced Air
Gas Heating
AC Central Air
No Garage included
Located in the Downsview-Roding-CFB area
Located in Toronto
Listed for $999,999
Sanitation method is Sewers
Located near Jane & Wilson
Water Supply is Municipal
Postal Code is M3L 1B6
MLS ID is W9419444
Located in the Downsview-Roding-CFB area
Located in Toronto
Sanitation method is Sewers
Listed for $999,999
Listed
14 Kirby Rd Toronto $999,999
Predicted Price
Lot Size is 50.00 ft front x
120.00 ft depth
4
Bed
3 Bath
6.00 Parking Spaces
14 Kirby Rd For Sale
Property Taxes are $3576 per year
Front entry is on the North side of
Kirby
Rd
Property style is 1 1/2 Storey
Property age unavailable: Contact us for details
Lot Size is 50.00 ft front x
120.00 ft depth
Located near Jane & Wilson
There is no Elevator
Postal Code is M3L 1B6
MLS ID is W9419444
Located in the Downsview-Roding-CFB area
Unit has Forced Air
Gas Heating
AC Central Air system
Located in Toronto
Listed for $999,999
No Pool
Apartment Basement
Brick Exterior
Municipal Water supply
No Fireplace included
Forced Air
Gas Heating
AC Central Air
No Garage included
Located near Jane & Wilson
No Elevator
Postal Code is M3L 1B6
MLS ID is W9419444
Located in the Downsview-Roding-CFB area
Located in Toronto
Listed for $999,999
Sanitation method is Sewers
Located near Jane & Wilson
Water Supply is Municipal
Postal Code is M3L 1B6
MLS ID is W9419444
Located in the Downsview-Roding-CFB area
Located in Toronto
Sanitation method is Sewers
Listed for $999,999
Features
Fenced Yard,
Hospital,
Public Transit,
School,
Listed
14 Kirby Rd Toronto $999,999
Predicted Price
Lot Size is 50.00 ft front x
120.00 ft depth
4
Bed
3 Bath
6.00 Parking Spaces
14 Kirby Rd For Sale
Property Taxes are $3576 per year
Front entry is on the North side of
Kirby
Rd
Property style is 1 1/2 Storey
Property age unavailable: Contact us for details
Lot Size is 50.00 ft front x
120.00 ft depth
Located near Jane & Wilson
There is no Elevator
Postal Code is M3L 1B6
MLS ID is W9419444
Located in the Downsview-Roding-CFB area
Unit has Forced Air
Gas Heating
AC Central Air system
Located in Toronto
Listed for $999,999
No Pool
Apartment Basement
Brick Exterior
Municipal Water supply
No Fireplace included
Forced Air
Gas Heating
AC Central Air
No Garage included
Located near Jane & Wilson
No Elevator
Postal Code is M3L 1B6
MLS ID is W9419444
Located in the Downsview-Roding-CFB area
Located in Toronto
Listed for $999,999
Sanitation method is Sewers
Located near Jane & Wilson
Water Supply is Municipal
Postal Code is M3L 1B6
MLS ID is W9419444
Located in the Downsview-Roding-CFB area
Located in Toronto
Sanitation method is Sewers
Listed for $999,999
Features
Fenced Yard,
Hospital,
Public Transit,
School,
Recent News
Data courtesy of HOMELIFE WOODBINE REALTY INC.. Disclaimer: UnityRE takes care in ensuring accurate information, however all content on this page should be used for reference purposes only. For questions or to verify any of the data, please send us a message.














