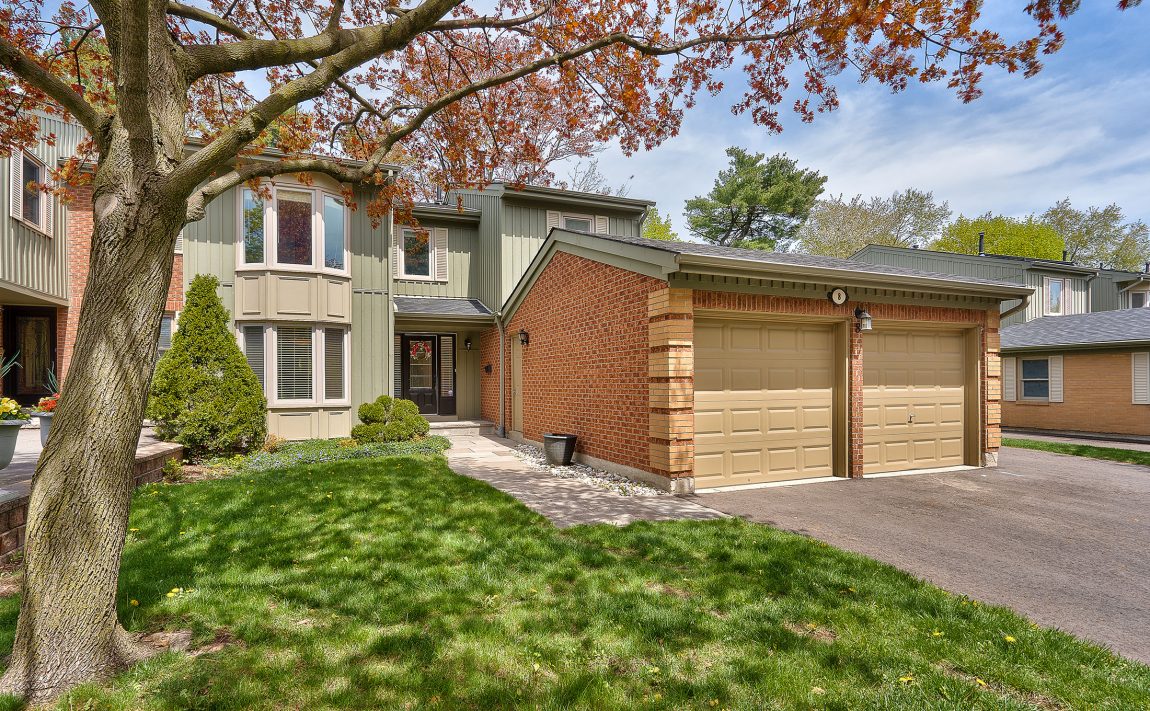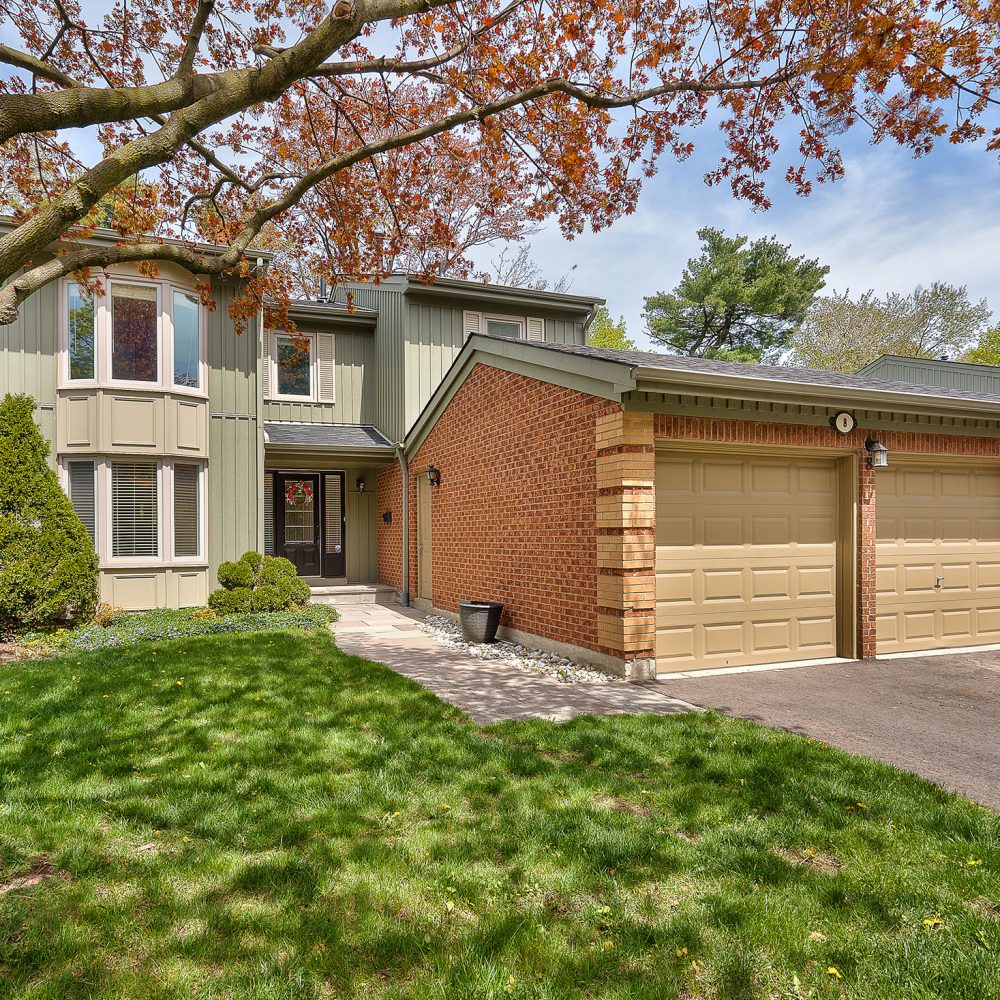Located at 3265 South Millway, Mississauga in the Erin Mills neighbourhood, this functional 1632 sqft (151.61 Sqm) above grade townhouse is perfect for various lifestyles and families. This Mississauga townhome for sale features 3 Bedrooms on the second floor and one Bedroom/Den in the finished basement along with 4 Washrooms throughout (3 full + 1 powder room). Currently listed for $948,900 sold for $1,210,000. As seen in the drone photos, this property backs onto a large ravine and greenspace area which provides amazing privacy and truly serene setting, the front of the home also faces trees giving it a unique setting in the middle of the city. Additionally, this Erin Mills townhouse for sale includes a true two car garage with 2 driveway parking spaces for a total accommodation for 4 vehicles which is truly rare to find. Property has been freshly painted and has hardwood flooring throughout the main floor and vinyl flooring in the finished basement and second floor, no carpet anywhere.
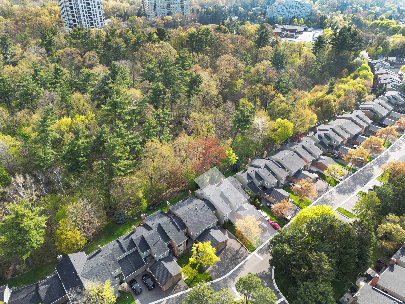
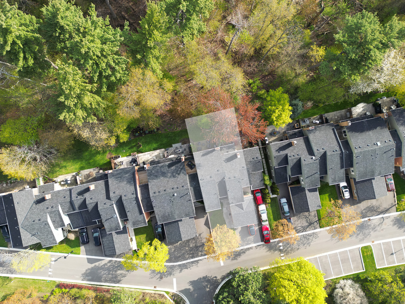
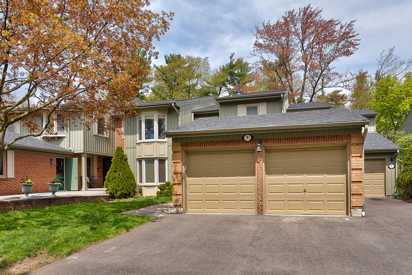
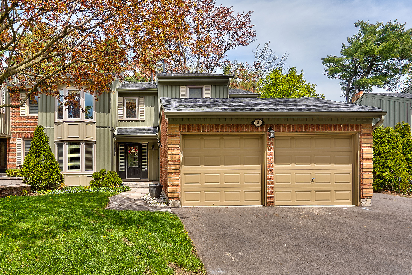
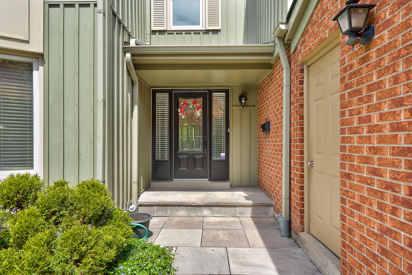

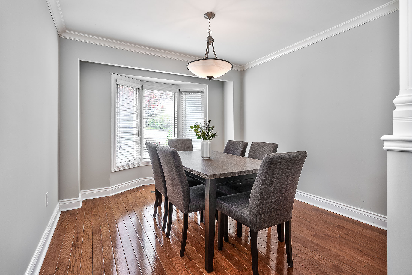
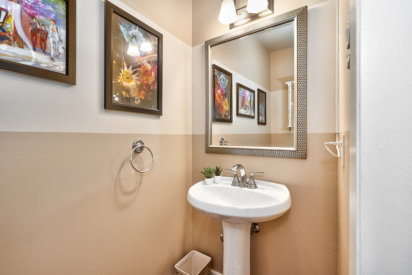
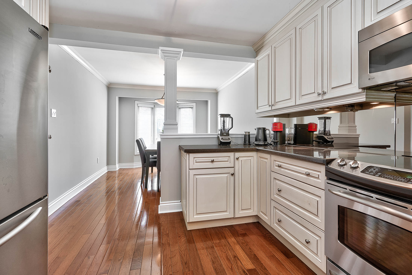
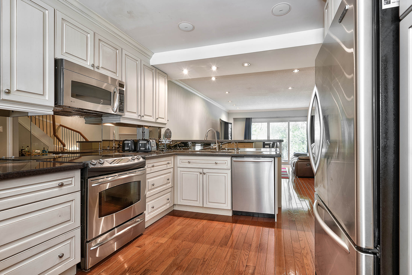
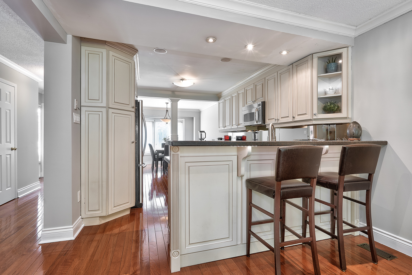
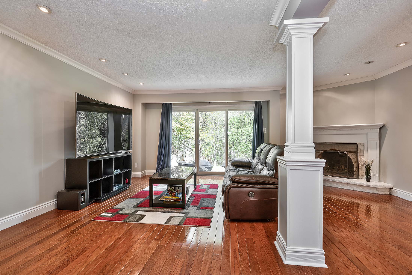
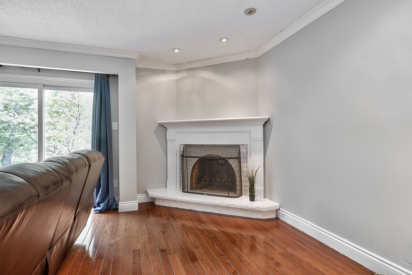
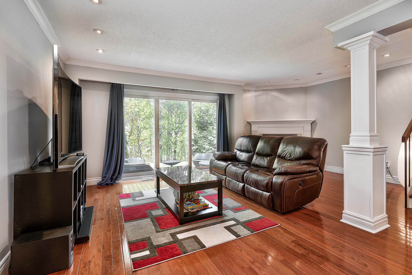

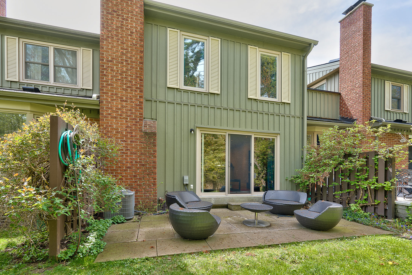
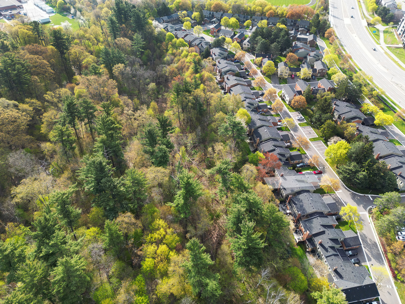
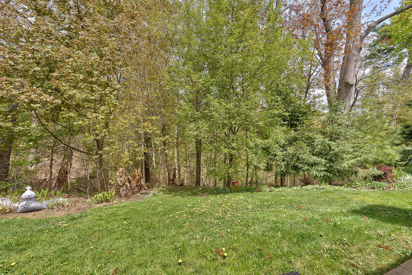
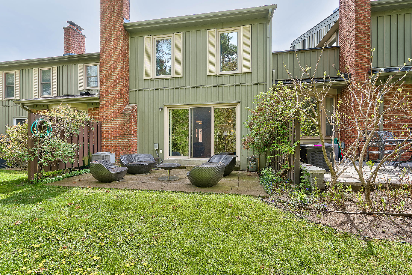
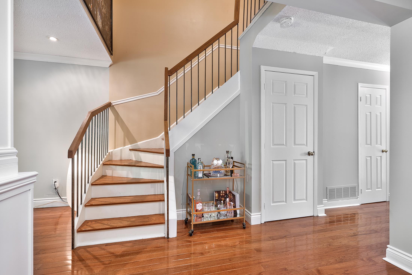
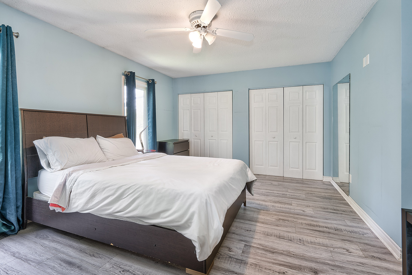

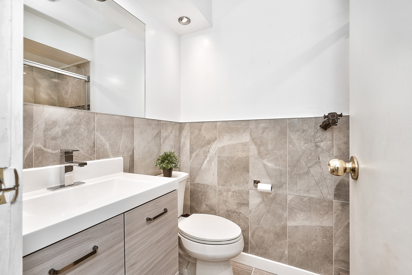
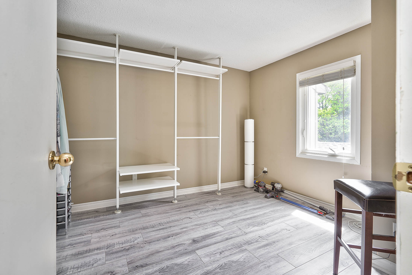
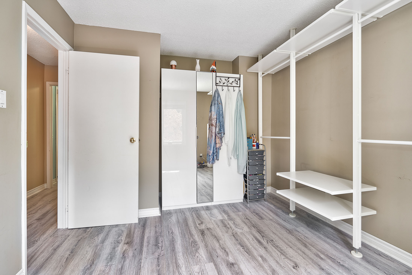
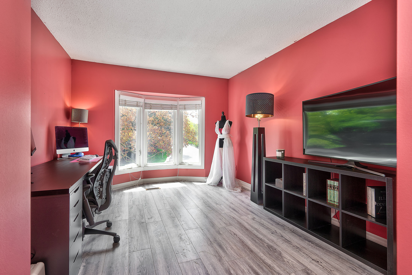
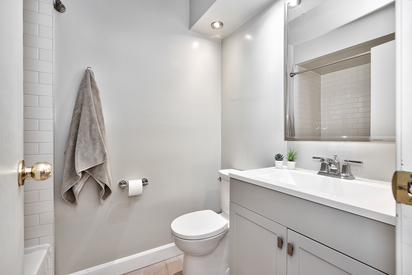
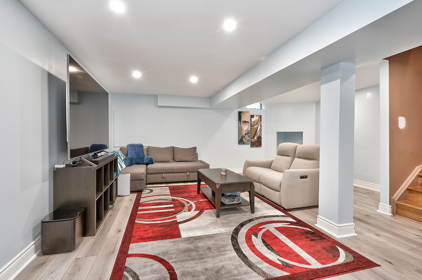
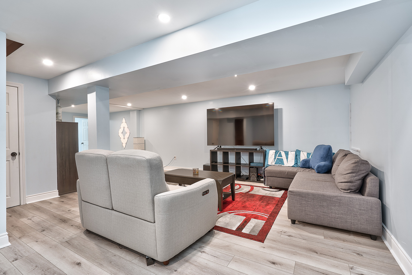
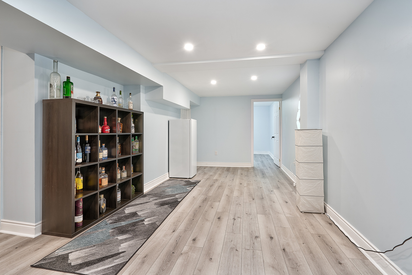
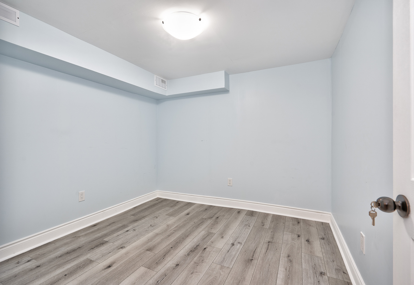

3265 South Millway, Mississauga is located near the Dundas & Erin Mills main intersection which places you close to South Common Mall, Erindale Highschool, highways, public transit, Erindale Park, walking trails and countless other amenities. However, when you enter the the Millway Village townhouse complex, you escape into a calm, luxurious and nature filled community that transports you outside of the city. This provides for a feeling of serenity and also offers a safe environment for families and children to enjoy. As you approach the two car driveway and are greeted by two separate garage doors and a stone paved patio walkway with a generous frontyard, you feel as if this is a detached house which provides ample space for residents. The community is integrating in-ground irrigation systems which will further add to the conveniences and maintenance free lifestyle offered by condominium townhouse living.
Entering the front door you have a formal foyer with immediate powder room and closet space to the right. The formal dining room is situated to the left and offers plenty of space for families and guests. A large bay window overlooking the frontyard brings in natural light that gives a light and positive atmosphere to the home. The entire main floor has real hardwood flooring throughout. The kitchen has a full set of stainless steel appliances, detailed cabinetry, granite countertops, an integrated breakfast bar and a beautiful open concept design that connects to the dining room and formal living room. The main floor also features crown moulding giving a luxurious touch that goes along with the freshly painted walls.
The living room is spacious and overlooks the backyard and ravine greenery which immediately offers additional natural light inflow. There is also a stone clad, wood burning fireplace which is a unique feature not found in many Mississauga townhomes for sale. A wall mounted Nest Thermostat and security system rough-ins, dimmer switches give added smart home features to this Erin Mills Townhouse for sale. Leading to the second floor, the main staircase is also clad with hardwood flooring and offers an open design that expands the feeling of this open space.
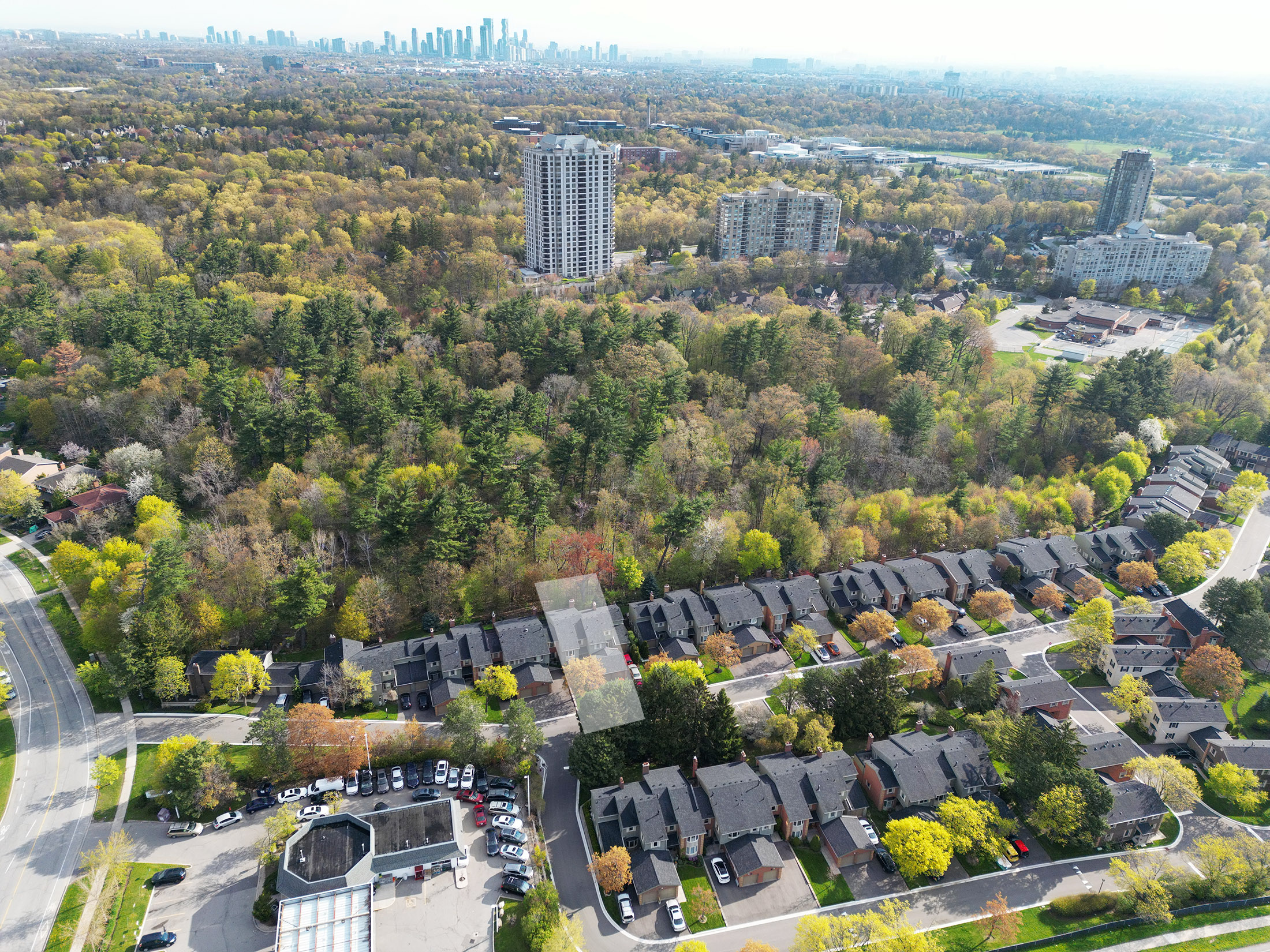
As you reach the upstairs landing, you have 2 spacious secondary bedrooms overlooking the frontyard and getting ample sunlight. These two rooms can easily access the updated 4 piece bathroom that offers a bathtub, contemporary vanity and potlights. Heading towards the rear of this Erin Mills Townhouse for sale you can access the primary bedroom suite. Offering 3 separate closets and plenty of space for a King Size bed and more, this bedroom also overlooks the ravine and greenery giving both privacy and a continued sense of serenity. The primary bedroom also has easy access to the second bathroom on this floor featuring a beautifully clad stand up shower, renovated walls and sleek, modern vanity. A truly perfect and functional upstairs level complimented further by Vinyl flooring throughout.
The finished basement provides an expansive recreation or multi-use room. Whether it’s for a kids play space, a gym, bar setup, additional storage or a mix of several purposes, the finished basement is expansive, warm and turnkey ready for use. The basement comes with vinyl flooring throughout and offers a 4th Bedroom/Den space and a 3 piece bathroom with shower making it an extremely convenient space.


