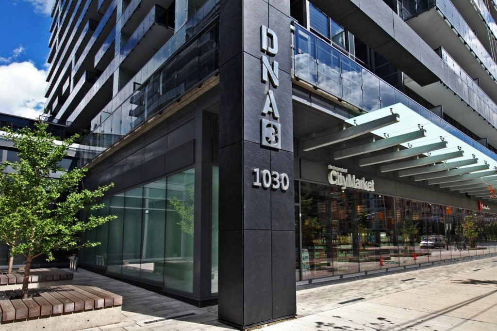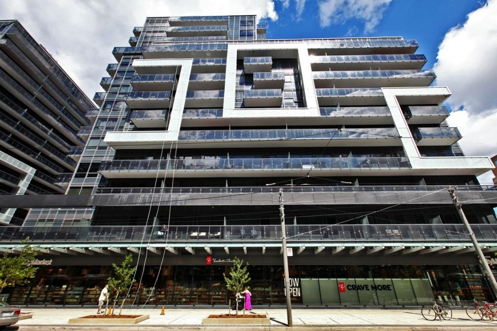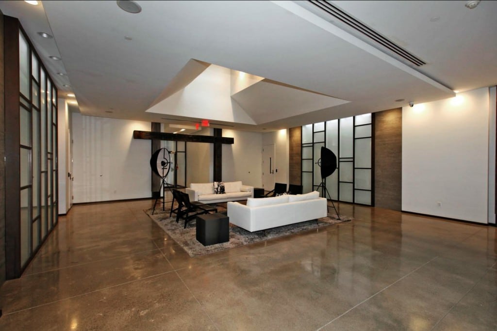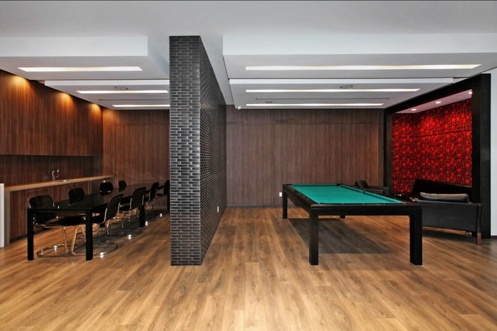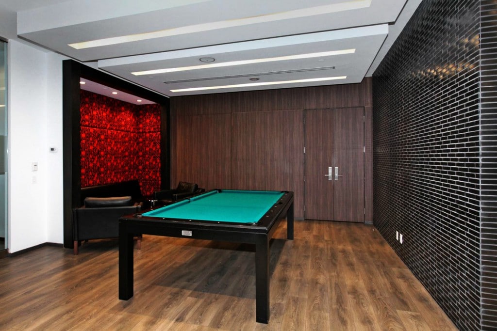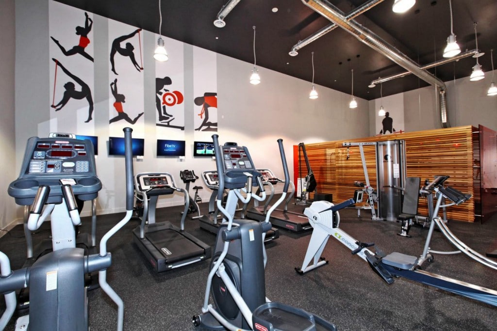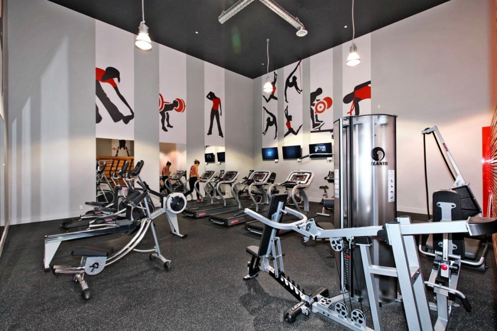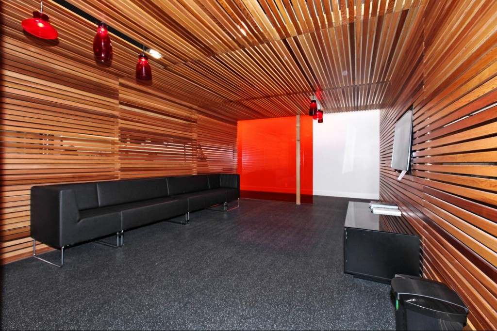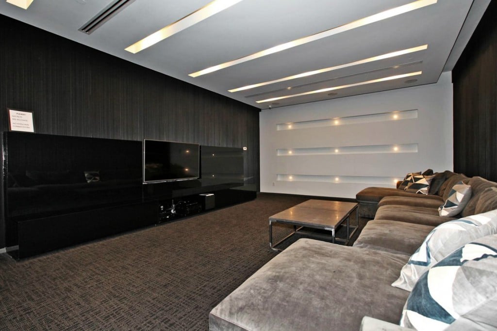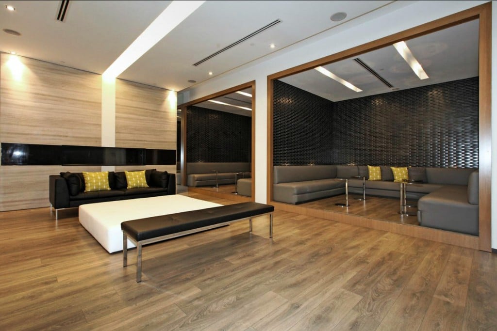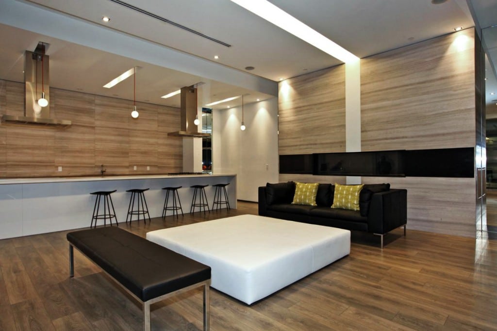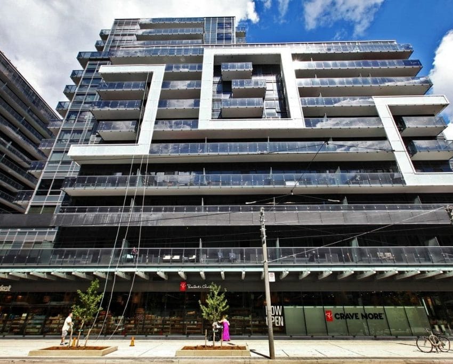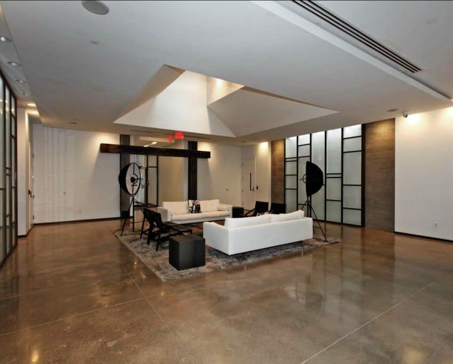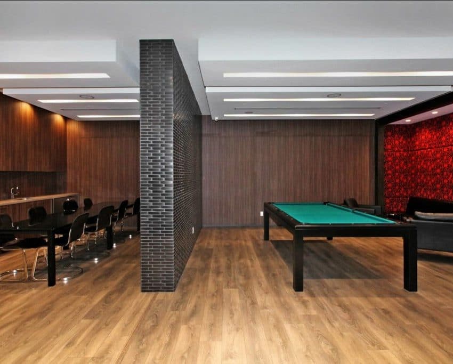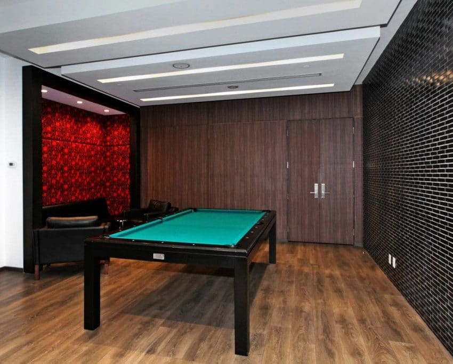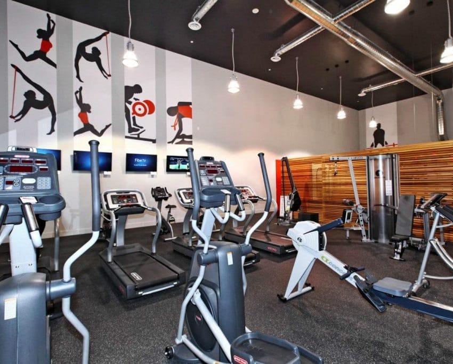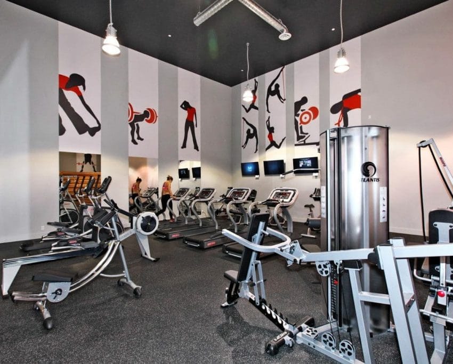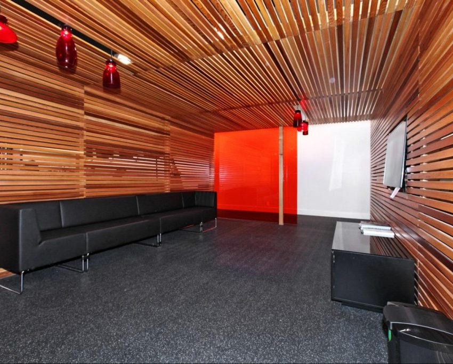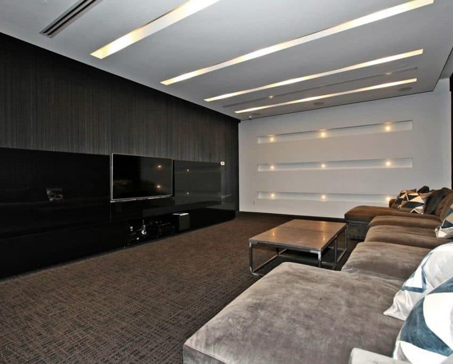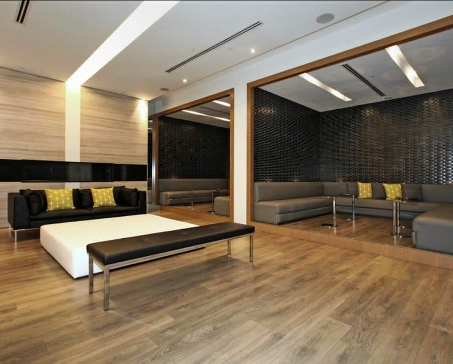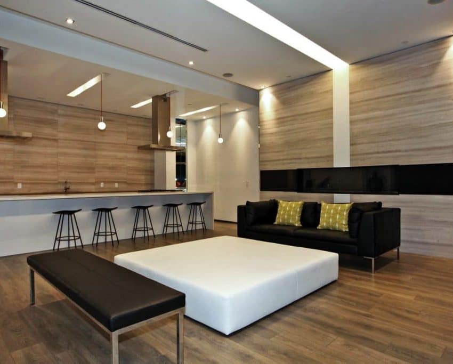DNA 3 Condos
0.0/5
The DNA 3 Condos located at 1030 King St W Toronto offer sleek and modern condominium suites with a unique atmosphere in the common areas. Built by Canderel, this addition to the King West Condos market brings new life to the western border of the community. With a movie-set theme throughout, the DNA 3 Condos are attractive to professionals and a hip demographic in tune with Toronto’s pulsing vibe.
About
DNA 3 Condos Profile
Is 14 floors high
Has 602 units
Is managed by Meritus Group Management
Management phone number is 905-275-9575
Security phone number is not available
Corporation is TSCC2424
Pets allowed with some restrictions
This project has 2 buildings
DNA 3 Condos Amenities
The DNA 3 Condos at 1030 King St W Toronto provide a well designed collection of amenities. An inviting gym and fitness facility offers room to reach your health goals. Entertain guests in the party and media rooms. The lack of a pool is aimed at keeping maintenance fees low, but the DNA 3 Condos instead offer a “rain room”, a giant shower head that mimics full rain coverage.
Amenities
Maintenance Fees
Water, Heating, Building Insurance, Common Elements are included in the maintenance fees
DNA 3 Condos Floorplans
No floorplan information available at the moment
DNA 3 Condos For Sale
No resale market units available right now.
DNA 3 Condos Full Details
- The DNA 3 Condos at 1030 King St W Toronto offer a sleek glass exterior construction
- The condos at 1030 King St W Toronto combines a central entry hall for both buildings
- The DNA 3 Condos have suites which offer sweeping views of the Toronto skyline
- The condos at 1030 King St W follow a movie set design theme with exposed concrete walls and ceilings
- Offering a neutral décor palette with splashes of colour throughout the DNA 3 Condos gives the buildings a unique flair
- Easy access location for the DNA 3 Condos keeps them in the heart of the downtown vibe, but still accessible
- Unique, modern kitchen designs. Choice of 3 colours from builder’s standard sample boards at the DNA 3 Condos at 1030 King St W Toronto
- Caesar stone kitchen countertop. Choice of 3 colours from builder’s standard sample boards at 1030 King St W Toronto
- Back painted glass backsplash. Choice of 3 colours from builder’s standard sample boards at the DNA 3 Condos
- Kitchen island with colour-through high pressure laminate counter at 1030 King St W Toronto
- European line integrated fridge, stainless steel self cleaning oven, dishwasher, microwave and hood fan at the DNA 3 Condos
- Halogen track lighting within suites at 1030 King St W Toronto
- Stainless steel sink. Single lever chrome faucet within suites at the DNA 3 Condos Toronto
More Details
- 24 Hour closed circuit television monitoring throughout the DNA 3 Condos
- Security concierge centrally located at the 1030 King St W condos
- Resident access fobs to all DNA 3 condos common element areas
- Secured parking access at 1030 King St W Toronto
- Security patrolled premises within the DNA 3 Condos
- Solid surface custom designed sink at DNA 3 Condos
- Contemporary vanity in main or ensuite bathroom. Choice of 3 colours from builder’s standard sample boards at 1030 King St W Toronto
- Mirrored medicine cabinet with sandblasted mirror surround at the DNA 3 Condo at 1030 King St W Toronto
- Porcelain floor tile in main or ensuite bath and second bathroom. Choice of 3 colours from builder’s standard sample boards at 1030 King St W
- Deep soaker tub in ensuite or main bathroom (as per plan) within the DNA 3 Condo units
- Single lever faucets on all vanity sinks at the 1030 King St W Toronto Condos
- Full height porcelain on bathtub walls in main or ensuite bathroom. Choice of 3 colours from builder’s standard sample boards at the DNA 3 Condos
- Separate shower stall with frameless glass door as per plan at 1030 King St W
- Exterior vented exhaust fan in all DNA 3 Condos unit bathrooms
- Privacy locks on all 1030 King St W unit bathroom doors
- Pressure balance tub and shower faucets at the DNA 3 Condos
- Designer bathroom fixtures within condos at 1030 King St W Toronto
- Dual flush toilet in main or ensuite bathroom at the DNA 3 Condos
Security Details + More
DNA 3 Condos
The DNA 3 Condos located at 1030 King St W Toronto offer sleek and modern condominium suites with a unique atmosphere in the common areas. Built by Canderel, this addition to the King West Condos market brings new life to the western border of the community. With a movie-set theme throughout, the DNA 3 Condos are attractive to professionals and a hip demographic in tune with Toronto’s pulsing vibe.
About
DNA 3 Condos
The DNA 3 Condos located at 1030 King St W Toronto offer sleek and modern condominium suites with a unique atmosphere in the common areas. Built by Canderel, this addition to the King West Condos market brings new life to the western border of the community. With a movie-set theme throughout, the DNA 3 Condos are attractive to professionals and a hip demographic in tune with Toronto’s pulsing vibe.
About
DNA 3 Condos For Sale
No resale market units available right now.
DNA 3 Condos Profile
Is 14 floors high
Has 602 units
Managed by Meritus Group Management
Management phone is 905-275-9575
Security phone number not available
Corporation is TSCC2424
Pets allowed with some restrictions
This project has 2 buildings
DNA 3 Condos Amenities
The DNA 3 Condos at 1030 King St W Toronto provide a well designed collection of amenities. An inviting gym and fitness facility offers room to reach your health goals. Entertain guests in the party and media rooms. The lack of a pool is aimed at keeping maintenance fees low, but the DNA 3 Condos instead offer a “rain room”, a giant shower head that mimics full rain coverage.
Amenities
Maintenance Fees
Water, Heating, Building Insurance, Common Elements are included in the maintenance fees
DNA 3 Condos Floorplans
No floorplan information available at the moment
Full DNA 3 Condos Details
- The DNA 3 Condos at 1030 King St W Toronto offer a sleek glass exterior construction
- The condos at 1030 King St W Toronto combines a central entry hall for both buildings
- The DNA 3 Condos have suites which offer sweeping views of the Toronto skyline
- The condos at 1030 King St W follow a movie set design theme with exposed concrete walls and ceilings
- Offering a neutral décor palette with splashes of colour throughout the DNA 3 Condos gives the buildings a unique flair
- Easy access location for the DNA 3 Condos keeps them in the heart of the downtown vibe, but still accessible
- Unique, modern kitchen designs. Choice of 3 colours from builder’s standard sample boards at the DNA 3 Condos at 1030 King St W Toronto
- Caesar stone kitchen countertop. Choice of 3 colours from builder’s standard sample boards at 1030 King St W Toronto
- Back painted glass backsplash. Choice of 3 colours from builder’s standard sample boards at the DNA 3 Condos
- Kitchen island with colour-through high pressure laminate counter at 1030 King St W Toronto
- European line integrated fridge, stainless steel self cleaning oven, dishwasher, microwave and hood fan at the DNA 3 Condos
- Halogen track lighting within suites at 1030 King St W Toronto
- Stainless steel sink. Single lever chrome faucet within suites at the DNA 3 Condos Toronto
Full Details
- 24 Hour closed circuit television monitoring throughout the DNA 3 Condos
- Security concierge centrally located at the 1030 King St W condos
- Resident access fobs to all DNA 3 condos common element areas
- Secured parking access at 1030 King St W Toronto
- Security patrolled premises within the DNA 3 Condos
- Solid surface custom designed sink at DNA 3 Condos
- Contemporary vanity in main or ensuite bathroom. Choice of 3 colours from builder’s standard sample boards at 1030 King St W Toronto
- Mirrored medicine cabinet with sandblasted mirror surround at the DNA 3 Condo at 1030 King St W Toronto
- Porcelain floor tile in main or ensuite bath and second bathroom. Choice of 3 colours from builder’s standard sample boards at 1030 King St W
- Deep soaker tub in ensuite or main bathroom (as per plan) within the DNA 3 Condo units
- Single lever faucets on all vanity sinks at the 1030 King St W Toronto Condos
- Full height porcelain on bathtub walls in main or ensuite bathroom. Choice of 3 colours from builder’s standard sample boards at the DNA 3 Condos
- Separate shower stall with frameless glass door as per plan at 1030 King St W
- Exterior vented exhaust fan in all DNA 3 Condos unit bathrooms
- Privacy locks on all 1030 King St W unit bathroom doors
- Pressure balance tub and shower faucets at the DNA 3 Condos
- Designer bathroom fixtures within condos at 1030 King St W Toronto
- Dual flush toilet in main or ensuite bathroom at the DNA 3 Condos
Security Details + More
DNA 3 Condos Related News
No related news articles for this building at the moment
DNA 3 Condos Condos Reviews
1
Step 1
keyboard_arrow_leftPrevious
Nextkeyboard_arrow_right
{"field18":"","field14":["Send us a message, we reply quickly. Please make sure your contact details are correct."],"field2":[""],"field9":[""],"field3":"","field11":[""],"field22":[""],"field19":""}
1
Step 1
keyboard_arrow_leftPrevious
Nextkeyboard_arrow_right
1
Step 1
keyboard_arrow_leftPrevious
Nextkeyboard_arrow_right
1
Step 1
keyboard_arrow_leftPrevious
Nextkeyboard_arrow_right


