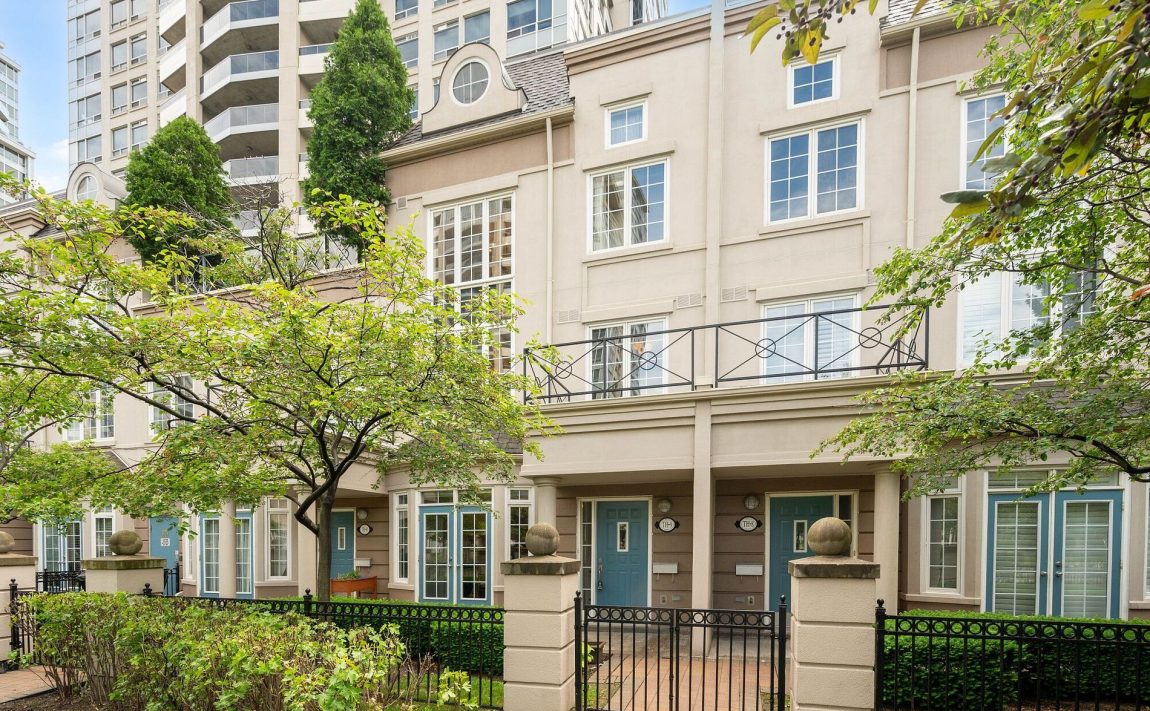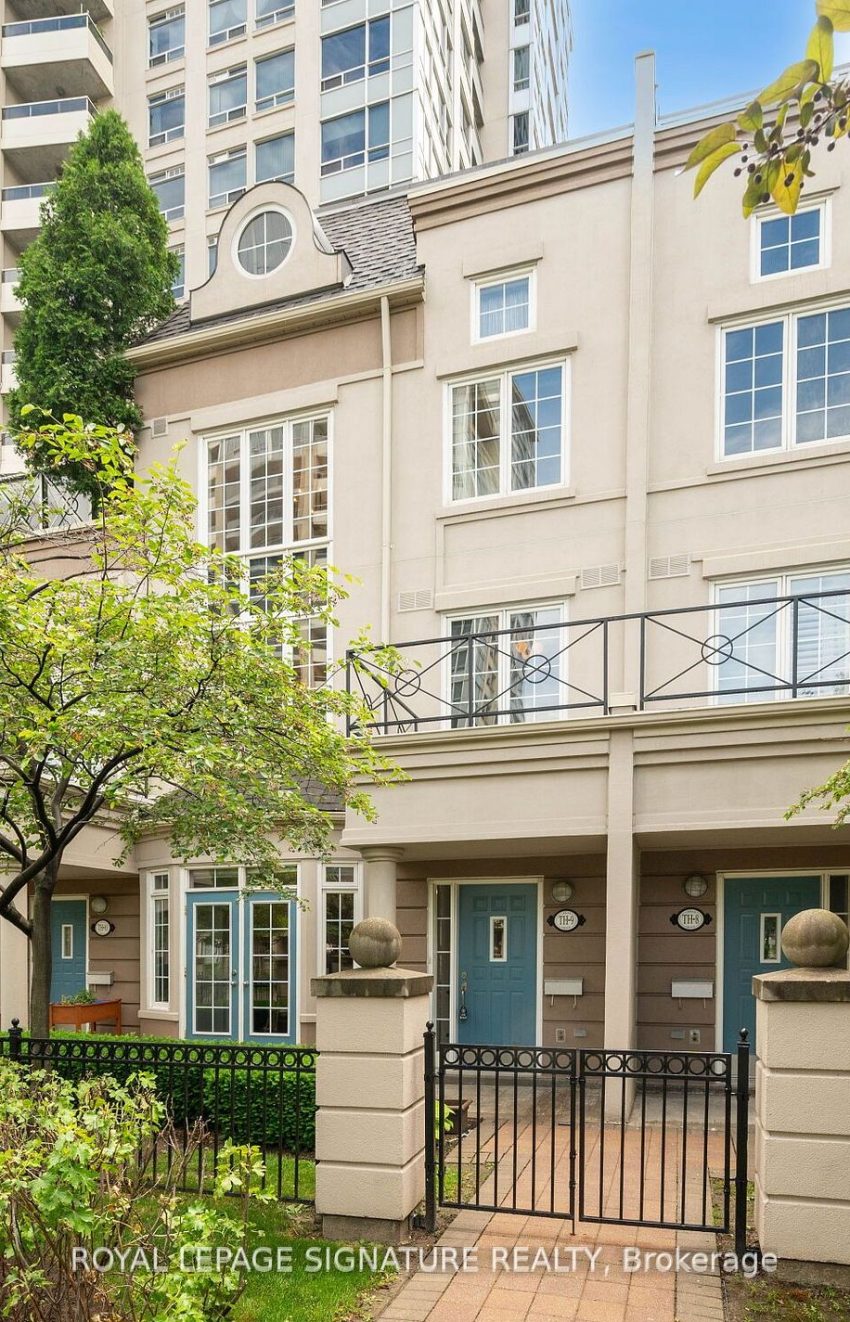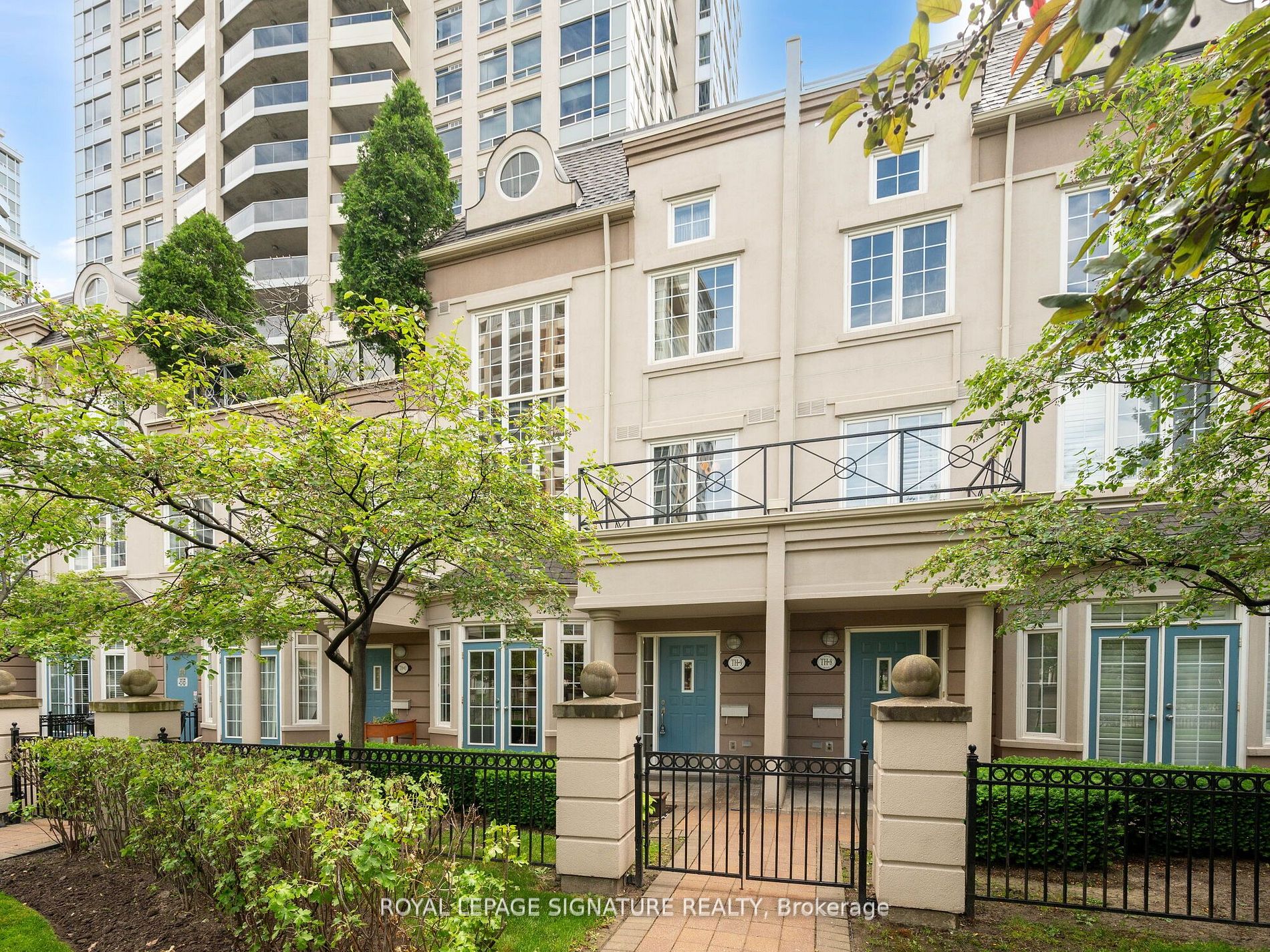Listed
TH9 – 1 Rean Dr Toronto $1,154,000 For Sale
1 Rean Dr For Sale
Property Taxes are $4599 per year
Unit TH9
has North views
Property style is 3-Storey
Property age unavailable: Contact us for details
Maintenance Fees are $1223.12 per month
Pets Allowed with some restrictions
About 1 Rean Dr
Welcome to your dream home at prestigious 1 Rean Drive! This stunning three-story condo townhome offers over 1500 sq ft of luxurious living space, featuring 3 bedrooms, 3 bathrooms, and beautiful hardwood flooring throughout. The main floor impresses with soaring almost 10-foot ceilings, and an open-concept layout perfect for entertaining. Enjoy the updated kitchen, dining, and living areas that seamlessly flow together. The second floor boasts two spacious bedrooms, an updated 4-piecebathroom, and convenient laundry facilities with access to building amenities and parking. The third floor is a dedicated primary bedroom retreat, complete with a walk-in closet, a lavish 4-pieceensuite, and a private terrace. The terrace is ideal for outdoor dining, featuring a BBQ gas hookup. Don't miss out on this exceptional home! **EXTRAS** Steps from great schools, shops, restaurants, Bayview Village Mall YMCA & More! Conveniently located by TTC & Hwys 401/400 for easy transportation. Amenities include Gym, Pool, sauna, Concierge, guest suites, Party Room and more.
Features
Concierge,
Hospital,
Exercise Room,
Park,
Indoor Pool,
Public Transit,
Rec Centre,
Party/Meeting Room,
School,
Skiing
Included at 1 Rean Dr
Toronto
Electricity is included
Air Conditioning is included
Building Insurance is included
Located near Bayview & Sheppard
Owned Parking
Parking Type is Underground
Fireplace is included
Ensuite Laundry included
Ensuite
Postal Code is M2K 3C1
MLS ID is C11903831
Heating is included
Water is included
Owned Locker included
Located in the Bayview Village area
Unit has Forced Air
Gas Heating
AC Central Air system
This unit has an Terr Balcony
Located in Toronto
Listed for $1,154,000
No Basement
Stucco/Plaster Exterior
Located near Bayview & Sheppard
No Central Vacuum system
Postal Code is M2K 3C1
MLS ID is C11903831
Fireplace included
Forced Air
Gas Heating
AC Central Air
Underground Garage included
Located in the Bayview Village area
Located in Toronto
Listed for $1,154,000
Located near Bayview & Sheppard
Postal Code is M2K 3C1
MLS ID is C11903831
Located in the Bayview Village area
Located in Toronto
Listed for $1,154,000
Listed
TH9 – 1 Rean Dr Toronto $1,154,000
1 Rean Dr For Sale
Property Taxes are $4599 per year
Unit TH9
has North views
Property style is 3-Storey
Property age unavailable: Contact us for details
Maintenance Fees are $1223.12 per month
Pets Allowed with some restrictions
Electricity is included
Air Conditioning is included
Building Insurance is included
Heating is included
Water is included
Owned Locker included
Located near Bayview & Sheppard
Owned Parking
Parking Type is Underground
Fireplace is included
Ensuite Laundry included
Ensuite
Postal Code is M2K 3C1
MLS ID is C11903831
Located in the Bayview Village area
Unit has Forced Air
Gas Heating
AC Central Air system
This unit has an Terr Balcony
Located in Toronto
Listed for $1,154,000
No Basement
Stucco/Plaster Exterior
Fireplace included
Forced Air
Gas Heating
AC Central Air
Underground Garage included
Located near Bayview & Sheppard
No Central Vacuum system
Postal Code is M2K 3C1
MLS ID is C11903831
Located in the Bayview Village area
Located in Toronto
Listed for $1,154,000
Located near Bayview & Sheppard
Postal Code is M2K 3C1
MLS ID is C11903831
Located in the Bayview Village area
Located in Toronto
Listed for $1,154,000
Features
Concierge,
Hospital,
Exercise Room,
Park,
Indoor Pool,
Public Transit,
Rec Centre,
Party/Meeting Room,
School,
Skiing
Listed
TH9 – 1 Rean Dr Toronto $1,154,000
1 Rean Dr For Sale
Property Taxes are $4599 per year
Unit TH9
has North views
Property style is 3-Storey
Property age unavailable: Contact us for details
Maintenance Fees are $1223.12 per month
Pets Allowed with some restrictions
Electricity is included
Air Conditioning is included
Building Insurance is included
Heating is included
Water is included
Owned Locker included
Located near Bayview & Sheppard
Owned Parking
Parking Type is Underground
Fireplace is included
Ensuite Laundry included
Ensuite
Postal Code is M2K 3C1
MLS ID is C11903831
Located in the Bayview Village area
Unit has Forced Air
Gas Heating
AC Central Air system
This unit has an Terr Balcony
Located in Toronto
Listed for $1,154,000
No Basement
Stucco/Plaster Exterior
Fireplace included
Forced Air
Gas Heating
AC Central Air
Underground Garage included
Located near Bayview & Sheppard
No Central Vacuum system
Postal Code is M2K 3C1
MLS ID is C11903831
Located in the Bayview Village area
Located in Toronto
Listed for $1,154,000
Located near Bayview & Sheppard
Postal Code is M2K 3C1
MLS ID is C11903831
Located in the Bayview Village area
Located in Toronto
Listed for $1,154,000
Features
Concierge,
Hospital,
Exercise Room,
Park,
Indoor Pool,
Public Transit,
Rec Centre,
Party/Meeting Room,
School,
Skiing
Recent News
Data courtesy of ROYAL LEPAGE SIGNATURE REALTY. Disclaimer: UnityRE takes care in ensuring accurate information, however all content on this page should be used for reference purposes only. For questions or to verify any of the data, please send us a message.















































