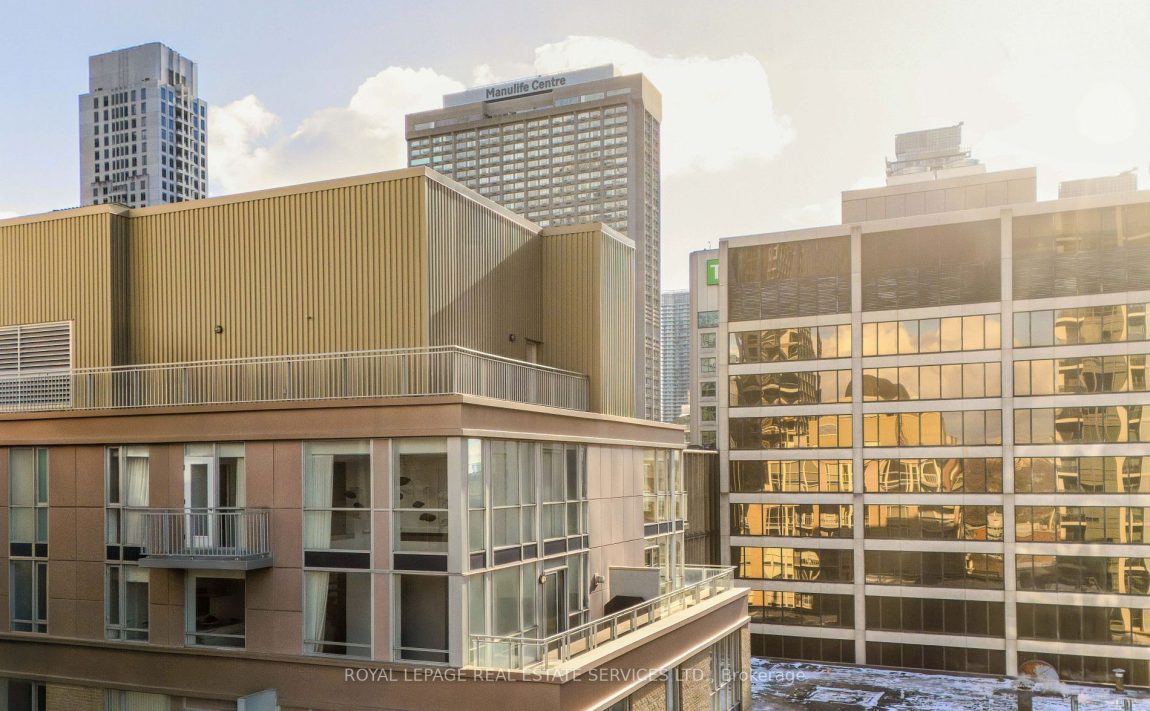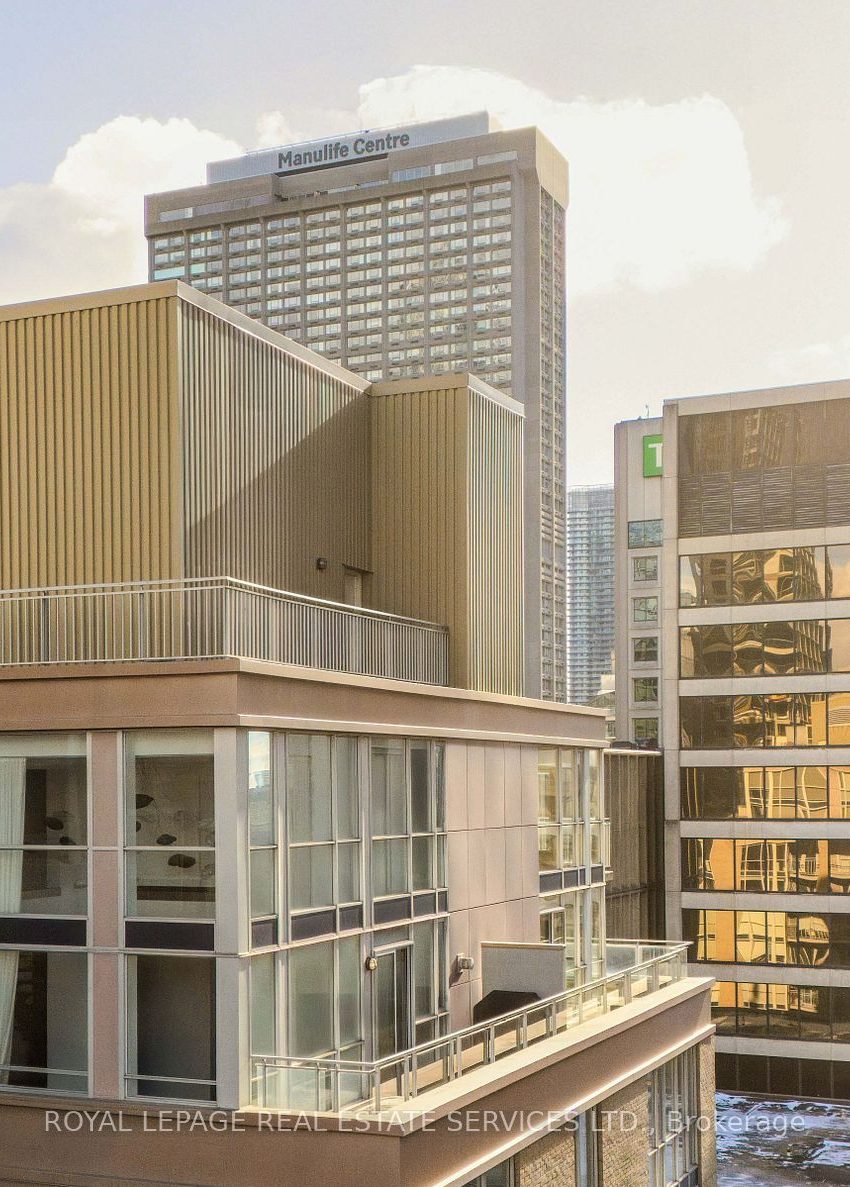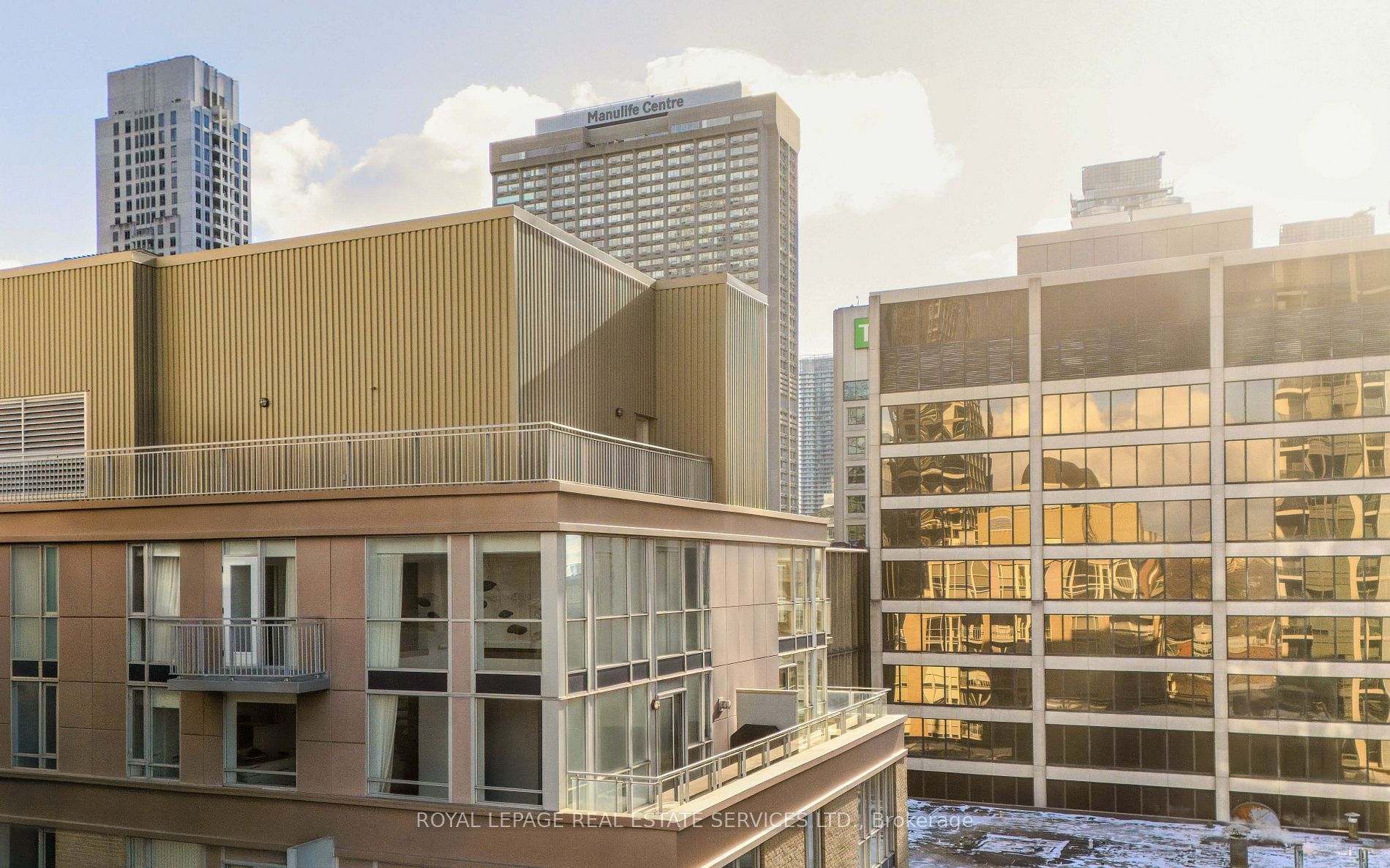Listed
PH1903 – 80 Cumberland St Toronto $2,199,000 For Sale
80 Cumberland St For Sale
Property Taxes are $7603 per year
Unit PH1903
has North West views
Property style is 2-Storey
Property age unavailable: Contact us for details
Maintenance Fees are $2048.48 per month
Pets Allowed with some restrictions
About 80 Cumberland St
Perched atop Yorkville, this extraordinary 2-storey penthouse crowns 80 Cumberland, offering an unparalleled luxury experience. Spanning approx. 1,557 sqft of thoughtfully curated interiors, this bespoke residence showcases soaring 17-ft ceilings, breathtaking NW views that stretch from Yorkville to Casa Loma, & meticulous design. A striking steel floating staircase crafted with Starfire glass treads sets the tone for refined living. The main level is finished with large-format porcelain tiles. An award-winning kitchen boasts an oversized eat-in waterfall island, Sub-Zero & Miele appliances, a pantry, an Artemide light, & a wine column. In the living room, dramatic 2-storey windows bathe the space in natural light, while a Bocci sculptural light fixture with hand-blown glass orbs elevates the grandeur of the space. Luxurious drapery & a bespoke water fountain art installation creates an ambiance of sophistication. The dining room, fitted with built-in cabinetry, opens onto a sprawling terrace, offering a sun-soaked outdoor retreat with a gas BBQ & hose outlet. The main level has a beautifully appointed powder room. A landing offers gallery-like proportions upstairs, while the thoughtful separation of living & sleeping spaces ensures ultimate privacy. Italian walnut floors lead to 2 generous bedroom suites at opposite ends of the hall with custom storage beds. The primary features illuminated Blum Legrabox wardrobes, a dichroic glass accent in a built-in niche that artfully shifts colour with the light, & a spa-inspired ensuite. The 2nd suite offers built-in walnut cabinetry, a German wool-felt headboard, & an elegant ensuite. A 2nd upper balcony provides a quiet retreat. Parking & an attached 8x10 ft (approx.) locker room is included. Nestled in the heart of Yorkville, moments from designer boutiques, dining, & transit, this residence defines luxury city living. A rare opportunity to own a masterpiece in one of Toronto's most sought-after enclaves.
Features
Bbqs Allowed,
Arts Centre,
Concierge,
Hospital,
Exercise Room,
Library,
Park,
Public Transit,
School
Included at 80 Cumberland St
Toronto
Electricity is not included
Air Conditioning is included
Building Insurance is included
Located near Yorkville - Bay/Cumberland
Owned Parking
Parking Type is Underground
Ensuite Laundry included
Has an Elevator
Ensuite
Postal Code is M5R 3V1
MLS ID is C12004251
Heating is included
Water is included
Owned Locker included
Located in the Annex area
Unit has Fan Coil
Gas Heating
AC Central Air system
This unit has an Terr Balcony
Located in Toronto
Listed for $2,199,000
No Basement
Brick Exterior
Located near Yorkville - Bay/Cumberland
Has an Elevator
No Central Vacuum system
Postal Code is M5R 3V1
MLS ID is C12004251
No Fireplace included
Fan Coil
Gas Heating
AC Central Air
Underground Garage included
Located in the Annex area
Zoning is Residential
Located in Toronto
Listed for $2,199,000
Located near Yorkville - Bay/Cumberland
Postal Code is M5R 3V1
MLS ID is C12004251
Located in the Annex area
Zoning is Residential
Located in Toronto
Listed for $2,199,000
Listed
PH1903 – 80 Cumberland St Toronto $2,199,000
80 Cumberland St For Sale
Property Taxes are $7603 per year
Unit PH1903
has North West views
Property style is 2-Storey
Property age unavailable: Contact us for details
Maintenance Fees are $2048.48 per month
Pets Allowed with some restrictions
Air Conditioning is included
Building Insurance is included
Heating is included
Water is included
Owned Locker included
Located near Yorkville - Bay/Cumberland
Owned Parking
Parking Type is Underground
Ensuite Laundry included
Has an Elevator
Ensuite
Postal Code is M5R 3V1
MLS ID is C12004251
Located in the Annex area
Unit has Fan Coil
Gas Heating
AC Central Air system
This unit has an Terr Balcony
Located in Toronto
Listed for $2,199,000
No Basement
Brick Exterior
No Fireplace included
Fan Coil
Gas Heating
AC Central Air
Underground Garage included
Located near Yorkville - Bay/Cumberland
Has an Elevator
No Central Vacuum system
Postal Code is M5R 3V1
MLS ID is C12004251
Located in the Annex area
Zoning is Residential
Located in Toronto
Listed for $2,199,000
Located near Yorkville - Bay/Cumberland
Postal Code is M5R 3V1
MLS ID is C12004251
Located in the Annex area
Zoning is Residential
Located in Toronto
Listed for $2,199,000
Features
Bbqs Allowed,
Arts Centre,
Concierge,
Hospital,
Exercise Room,
Library,
Park,
Public Transit,
School
Listed
PH1903 – 80 Cumberland St Toronto $2,199,000
80 Cumberland St For Sale
Property Taxes are $7603 per year
Unit PH1903
has North West views
Property style is 2-Storey
Property age unavailable: Contact us for details
Maintenance Fees are $2048.48 per month
Pets Allowed with some restrictions
Air Conditioning is included
Building Insurance is included
Heating is included
Water is included
Owned Locker included
Located near Yorkville - Bay/Cumberland
Owned Parking
Parking Type is Underground
Ensuite Laundry included
Has an Elevator
Ensuite
Postal Code is M5R 3V1
MLS ID is C12004251
Located in the Annex area
Unit has Fan Coil
Gas Heating
AC Central Air system
This unit has an Terr Balcony
Located in Toronto
Listed for $2,199,000
No Basement
Brick Exterior
No Fireplace included
Fan Coil
Gas Heating
AC Central Air
Underground Garage included
Located near Yorkville - Bay/Cumberland
Has an Elevator
No Central Vacuum system
Postal Code is M5R 3V1
MLS ID is C12004251
Located in the Annex area
Zoning is Residential
Located in Toronto
Listed for $2,199,000
Located near Yorkville - Bay/Cumberland
Postal Code is M5R 3V1
MLS ID is C12004251
Located in the Annex area
Zoning is Residential
Located in Toronto
Listed for $2,199,000
Features
Bbqs Allowed,
Arts Centre,
Concierge,
Hospital,
Exercise Room,
Library,
Park,
Public Transit,
School
Recent News
Data courtesy of ROYAL LEPAGE REAL ESTATE SERVICES LTD.. Disclaimer: UnityRE takes care in ensuring accurate information, however all content on this page should be used for reference purposes only. For questions or to verify any of the data, please send us a message.








