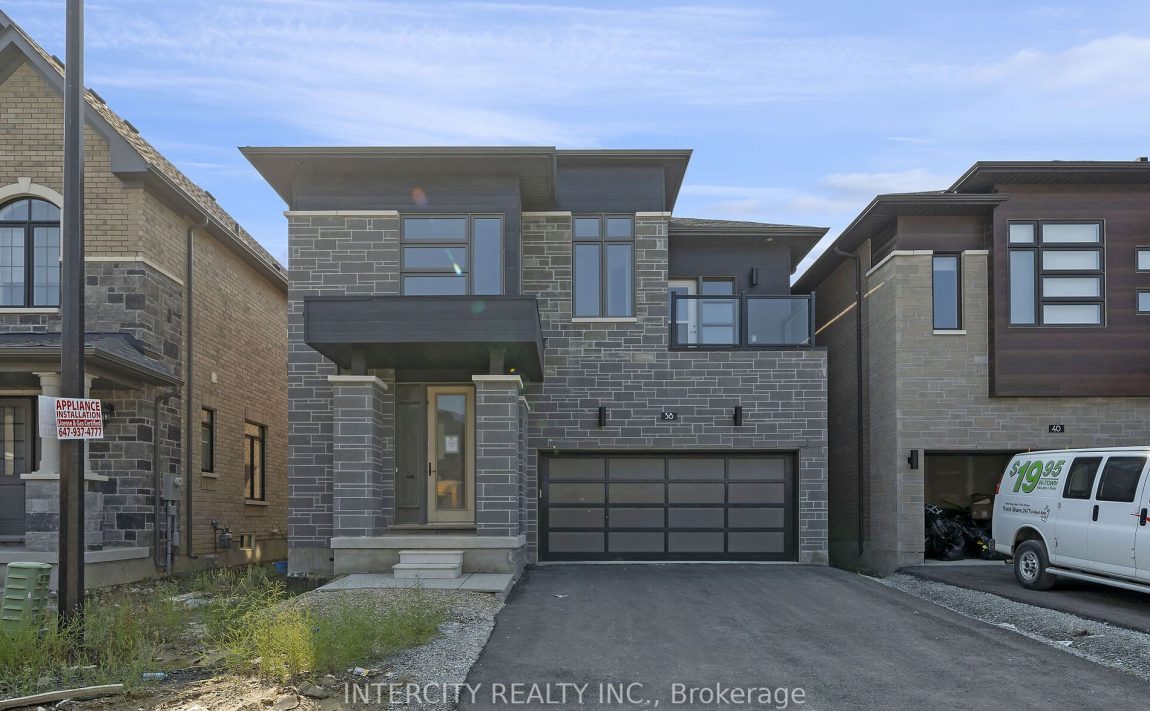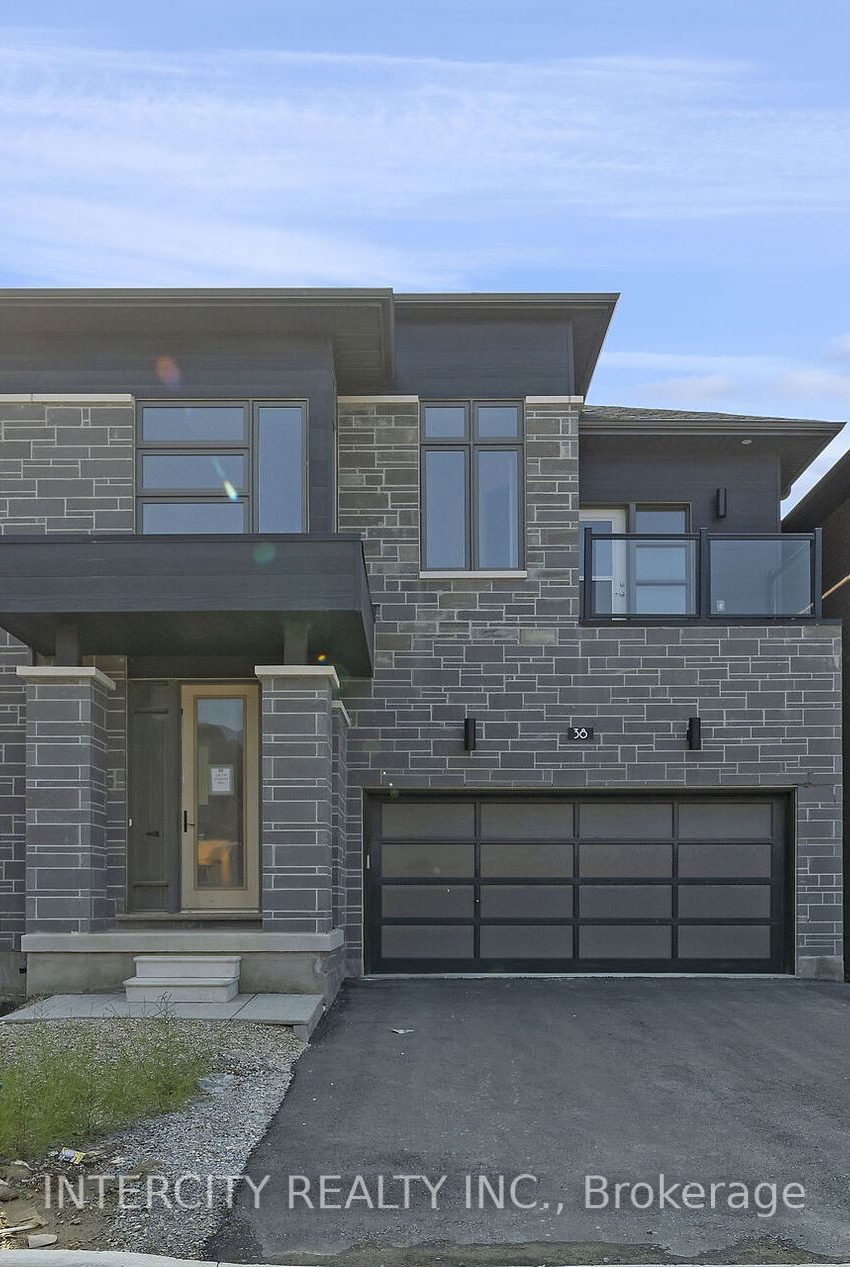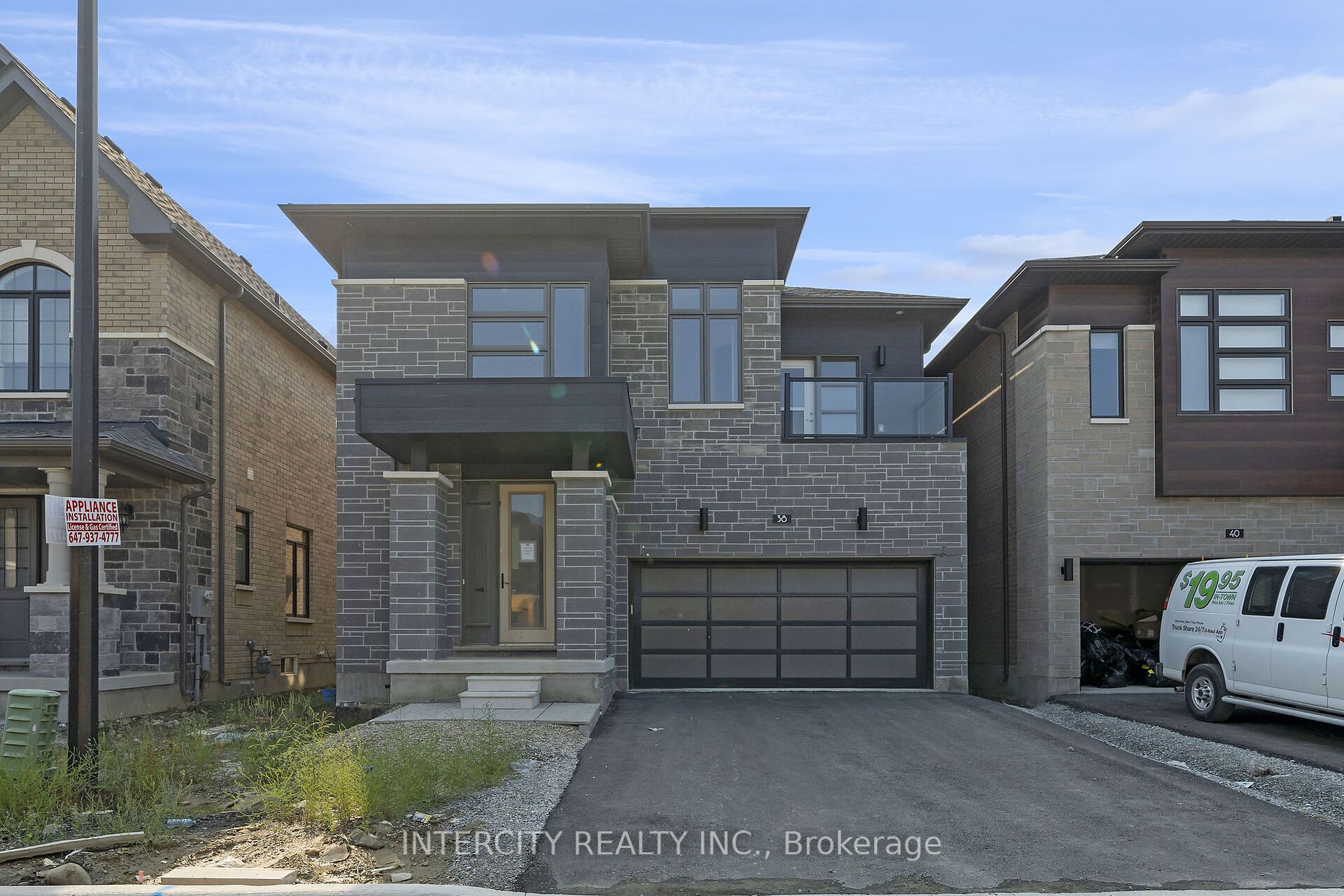Listed
Brampton $2,045,990 For Sale
Predicted Price
Lot Size is 38.00 ft front x
90.20 ft depth
4
Bed
4 Bath
4.00 Parking Spaces
/ 0 Garage Parking
Property Tax amount not available
Front entry is on the South side of
Property style is 2-Storey
Property is brand New
Lot Size is 38.00 ft front x
90.20 ft depth
Welcome to prestige Mayfield Village! Discover your dream home in this highly sought-after Brightside Community, built by the renowned Remington Homes. This brand new residence is ready for you to move in and start making memories * The Coquitlam Model 2545 Sq.Ft. featuring a modern aesthetic, this home boasts an open concept for both entertaining and everyday living. Enjoy the elegance of hardwood flooring throughout the main floor, complemented by soaring 9Ft. ceilings that create a spacious airy atmosphere. Don't miss out on this exceptional opportunity to own a stunning new home in a vibrant community. Schedule your viewing today!
Features
Brampton
Floor plans, features and finishes as per attachments.
Electricity is not included
Air Conditioning is not included
Building Insurance is not included
MLS ID is W9389156
Heating is not included
Water is not included
Located in the Sandringham-Wellington area
Unit has Forced Air
Gas Heating
AC Central Air system
Located in Brampton
Listed for $2,045,990
No Pool
Full Basement
Stone Exterior
Municipal Water supply
MLS ID is W9389156
No Fireplace included
Forced Air
Gas Heating
AC Central Air
Attached Garage included
Located in the Sandringham-Wellington area
Located in Brampton
Listed for $2,045,990
Sanitation method is Sewers
Water Supply is Municipal
MLS ID is W9389156
Located in the Sandringham-Wellington area
Located in Brampton
Sanitation method is Sewers
Listed for $2,045,990
Listed
Brampton $2,045,990
Property Tax amount not available
Front entry is on the South side of
Property style is 2-Storey
Property is brand New
Lot Size is 38.00 ft front x
90.20 ft depth
MLS ID is W9389156
Located in the Sandringham-Wellington area
Unit has Forced Air
Gas Heating
AC Central Air system
Located in Brampton
Listed for $2,045,990
No Pool
Full Basement
Stone Exterior
Municipal Water supply
No Fireplace included
Forced Air
Gas Heating
AC Central Air
Attached Garage included
MLS ID is W9389156
Located in the Sandringham-Wellington area
Located in Brampton
Listed for $2,045,990
Sanitation method is Sewers
Water Supply is Municipal
MLS ID is W9389156
Located in the Sandringham-Wellington area
Located in Brampton
Sanitation method is Sewers
Listed for $2,045,990
Features
Listed
Brampton $2,045,990
Property Tax amount not available
Front entry is on the South side of
Property style is 2-Storey
Property is brand New
Lot Size is 38.00 ft front x
90.20 ft depth
MLS ID is W9389156
Located in the Sandringham-Wellington area
Unit has Forced Air
Gas Heating
AC Central Air system
Located in Brampton
Listed for $2,045,990
No Pool
Full Basement
Stone Exterior
Municipal Water supply
No Fireplace included
Forced Air
Gas Heating
AC Central Air
Attached Garage included
MLS ID is W9389156
Located in the Sandringham-Wellington area
Located in Brampton
Listed for $2,045,990
Sanitation method is Sewers
Water Supply is Municipal
MLS ID is W9389156
Located in the Sandringham-Wellington area
Located in Brampton
Sanitation method is Sewers
Listed for $2,045,990
Features
Recent News
Data courtesy of INTERCITY REALTY INC.. Disclaimer: UnityRE takes care in ensuring accurate information, however all content on this page should be used for reference purposes only. For questions or to verify any of the data, please send us a message.















































