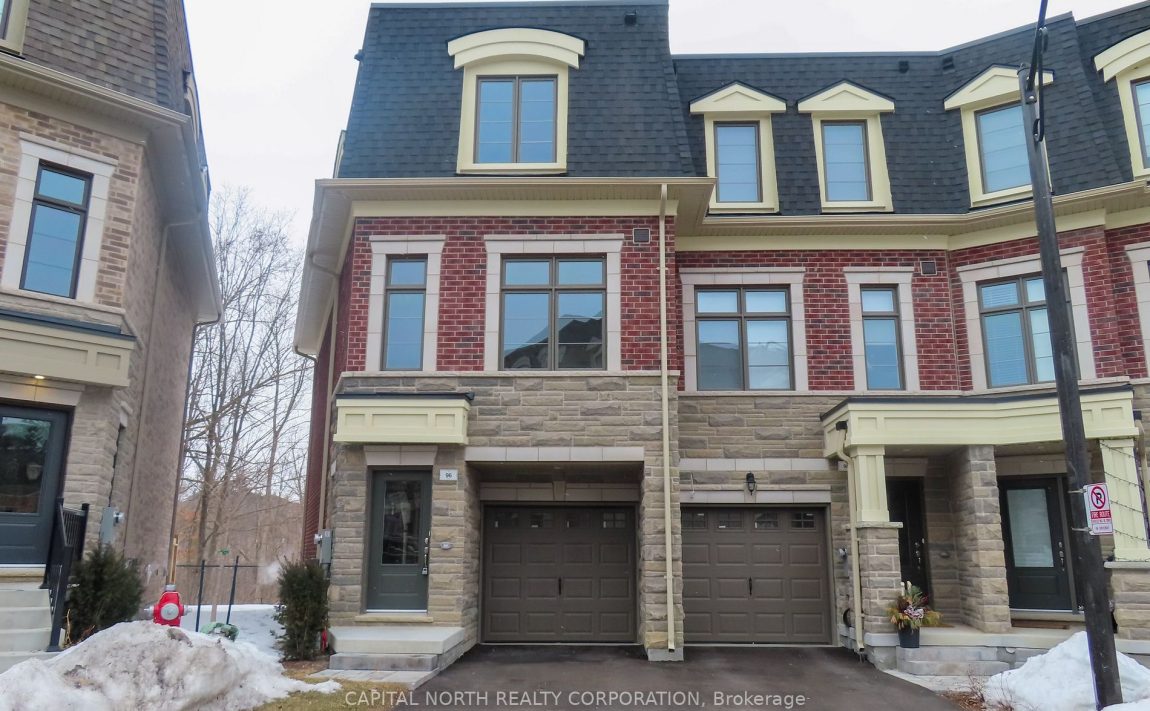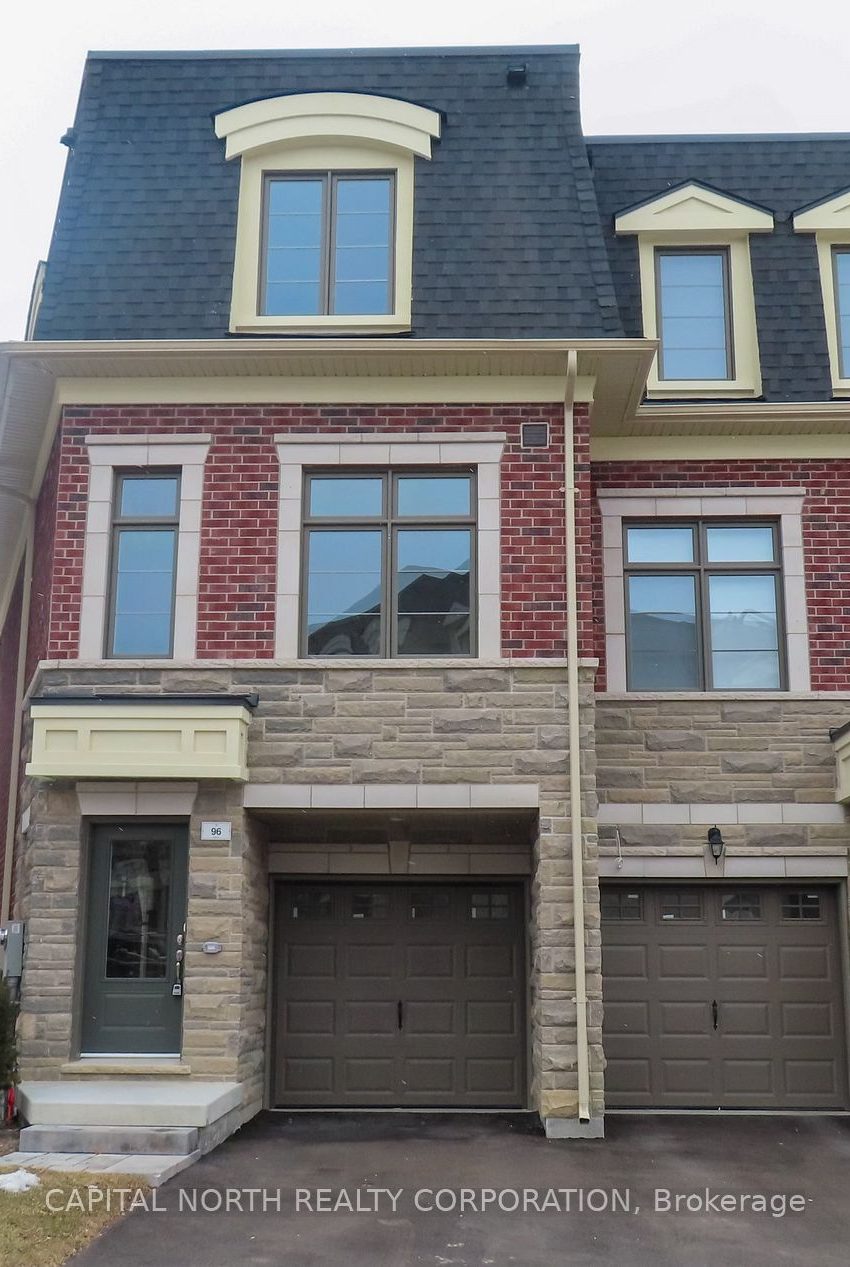Listed
96 Salina St Mississauga $1,299,000 For Sale
Predicted Price
2000-2500 Square Feet
Lot Size is 13.32 ft front x
0.00 ft depth
4
Bed
4 Bath
2.00 Parking Spaces
/ 0 Garage Parking
96 Salina St For Sale
Property Tax amount not available
Front entry is on the South side of
Salina
St
Property style is 3-Storey
Property is brand New
Lot Size is 13.32 ft front x
0.00 ft depth
About 96 Salina St
Welcome To 96 Salina St! This Brand New never lived in 3 Bed. + 4 Bath. 3-storey end unit Townhome offers modern living through an open concept plan and top of the line features and finishes. Not to mention, this home features its own elevator! Upon arrival, you are greeted by a grand hallway which shares access to the garage. Just a few steps further down the hall you will find yourself in the generously sized third bedroom which is home to its very own 4-piece ensuite bath and walk-in closet. Headed to the second level by way of either the stairs or elevator, you will find yourself immersed in the heart of the home, featuring the sizeable kitchen and dining combo, alongside the open-concept family room. Headed to the third level you will find the second bedroom which features its very own 4-piece ensuite bath as well as a walk-in closet. The primary bedroom is a true oasis thanks to its generous floorplan which is home to a private balcony overlooking conservation, walk-in closet, and fully finished 4-piece ensuite bath. Don't miss this opportunity to own in the heart of Streetsville! *EXTRAS* Commuter friendly neighbourhood in the heart of Streetsville! This home is situated just minutes from HWY 401 & 403. In close proximity to public transit routes MiWay bus routes/Streetsville GO Station.
Features
Golf,
Hospital,
Park,
Public Transit,
Rec Centre,
School
Included at 96 Salina St
Mississauga
Electricity is not included
Air Conditioning is not included
Building Insurance is not included
Located near QUEEN ST S/MAIN ST
Has an Elevator
Postal Code is L5M 2S5
MLS ID is W11996911
Heating is not included
Water is not included
Located in the Streetsville area
Unit has Forced Air
Gas Heating
AC Central Air system
Located in Mississauga
Listed for $1,299,000
No Pool
Unfinished Basement
Brick Front Exterior
Municipal Water supply
Located near QUEEN ST S/MAIN ST
Has an Elevator
Has a Central Vacuum system
Postal Code is L5M 2S5
MLS ID is W11996911
No Fireplace included
Forced Air
Gas Heating
AC Central Air
Built-In Garage included
Located in the Streetsville area
Zoning is RM6-23
Located in Mississauga
Listed for $1,299,000
Sanitation method is Sewers
Located near QUEEN ST S/MAIN ST
Water Supply is Municipal
Postal Code is L5M 2S5
MLS ID is W11996911
Located in the Streetsville area
Zoning is RM6-23
Located in Mississauga
Sanitation method is Sewers
Listed for $1,299,000
Listed
96 Salina St Mississauga $1,299,000
Predicted Price
2000-2500 Square Feet
Lot Size is 13.32 ft front x
0.00 ft depth
4
Bed
4 Bath
2.00 Parking Spaces
96 Salina St For Sale
Property Tax amount not available
Front entry is on the South side of
Salina
St
Property style is 3-Storey
Property is brand New
Lot Size is 13.32 ft front x
0.00 ft depth
Located near QUEEN ST S/MAIN ST
Has an Elevator
Postal Code is L5M 2S5
MLS ID is W11996911
Located in the Streetsville area
Unit has Forced Air
Gas Heating
AC Central Air system
Located in Mississauga
Listed for $1,299,000
No Pool
Unfinished Basement
Brick Front Exterior
Municipal Water supply
No Fireplace included
Forced Air
Gas Heating
AC Central Air
Built-In Garage included
Located near QUEEN ST S/MAIN ST
Has an Elevator
Has a Central Vacuum system
Postal Code is L5M 2S5
MLS ID is W11996911
Located in the Streetsville area
Zoning is RM6-23
Located in Mississauga
Listed for $1,299,000
Sanitation method is Sewers
Located near QUEEN ST S/MAIN ST
Water Supply is Municipal
Postal Code is L5M 2S5
MLS ID is W11996911
Located in the Streetsville area
Zoning is RM6-23
Located in Mississauga
Sanitation method is Sewers
Listed for $1,299,000
Features
Golf,
Hospital,
Park,
Public Transit,
Rec Centre,
School
Listed
96 Salina St Mississauga $1,299,000
Predicted Price
2000-2500 Square Feet
Lot Size is 13.32 ft front x
0.00 ft depth
4
Bed
4 Bath
2.00 Parking Spaces
96 Salina St For Sale
Property Tax amount not available
Front entry is on the South side of
Salina
St
Property style is 3-Storey
Property is brand New
Lot Size is 13.32 ft front x
0.00 ft depth
Located near QUEEN ST S/MAIN ST
Has an Elevator
Postal Code is L5M 2S5
MLS ID is W11996911
Located in the Streetsville area
Unit has Forced Air
Gas Heating
AC Central Air system
Located in Mississauga
Listed for $1,299,000
No Pool
Unfinished Basement
Brick Front Exterior
Municipal Water supply
No Fireplace included
Forced Air
Gas Heating
AC Central Air
Built-In Garage included
Located near QUEEN ST S/MAIN ST
Has an Elevator
Has a Central Vacuum system
Postal Code is L5M 2S5
MLS ID is W11996911
Located in the Streetsville area
Zoning is RM6-23
Located in Mississauga
Listed for $1,299,000
Sanitation method is Sewers
Located near QUEEN ST S/MAIN ST
Water Supply is Municipal
Postal Code is L5M 2S5
MLS ID is W11996911
Located in the Streetsville area
Zoning is RM6-23
Located in Mississauga
Sanitation method is Sewers
Listed for $1,299,000
Features
Golf,
Hospital,
Park,
Public Transit,
Rec Centre,
School
Recent News
Data courtesy of CAPITAL NORTH REALTY CORPORATION. Disclaimer: UnityRE takes care in ensuring accurate information, however all content on this page should be used for reference purposes only. For questions or to verify any of the data, please send us a message.







