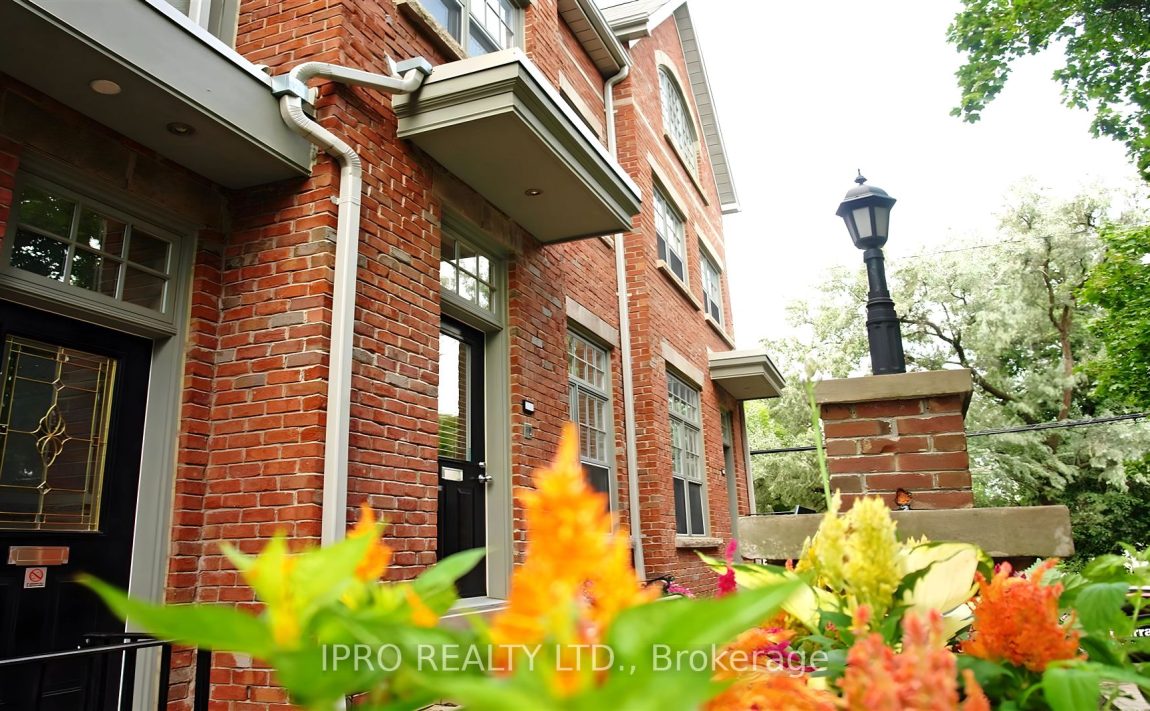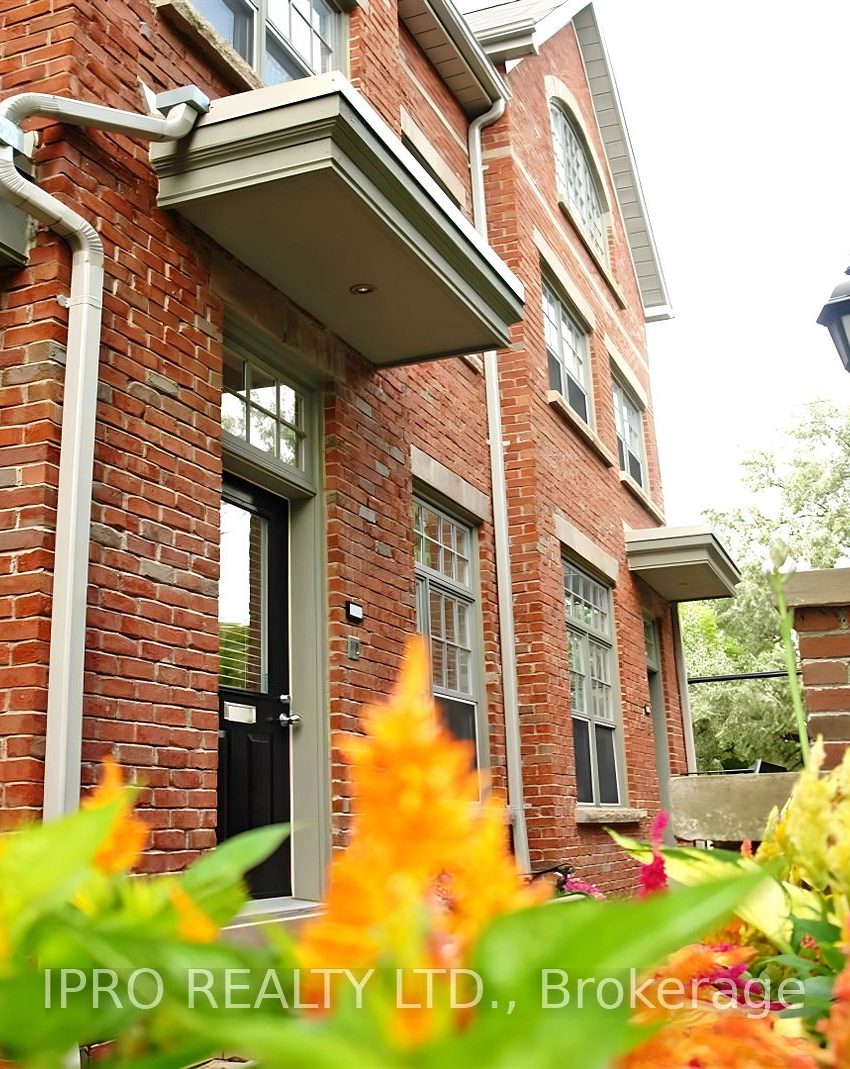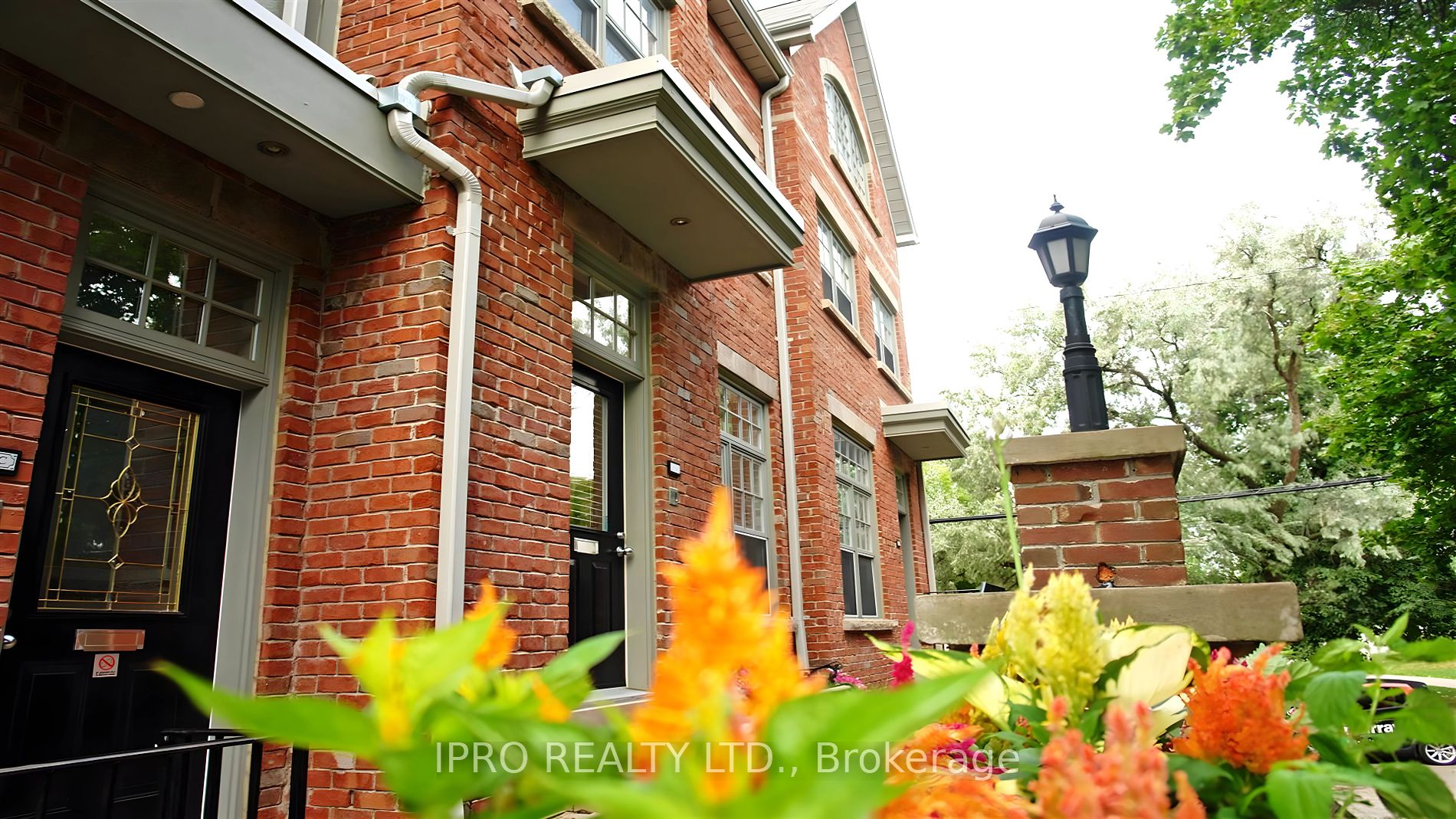Listed
912D Logan Ave Toronto $1,685,000 For Sale
Predicted Price
1500-2000 Square Feet
Lot Size is 17.17 ft front x
49.33 ft depth
2
Bed
3 Bath
1.00 Parking Spaces
/ 0 Garage Parking
912D Logan Ave For Sale
Property Taxes are $6709 per year
Front entry is on the South side of
Logan
Ave
Property style is 3-Storey
Property is approximately 16-30 years old
Lot Size is 17.17 ft front x
49.33 ft depth
About 912D Logan Ave
Truly In A League Of Its Own, This Much Sought-after Gorgeous 'Mayfair Walk' Freehold Georgian-style Four-level Townhome Offers An Unparalleled Lifestyle. Boasting Over 1730 + 185 Sq. Ft. With Direct Lower-Level Access To The Heated Underground Parking, The Allure Is Undeniable For This Rarely Offered Residence. Originally Nominated For A City of T.O. Design Award, The Living Spaces Welcome You With Their Sleek Design, Free-flowing Main Floor, Soaring 10 ft Main Floor Ceiling Height And Overlooking a Charming Parkette. Entertain And Enjoy With Thousands Spent On Upgrades, Including The Chef's Kitchen, New Stainless-Steel Appliances, An Oversized Entertainers Centre Island And a Gas Fireplace With A Slate Tile Surround. Whether Hosting An Intimate Gathering Or Preparing A Gourmet Meal For Your Friends And Family, This Floor Offers True Functionality And Style. Each Of The Top 3 Floors Has A Walkout To A Private Sundeck and Gorgeous Hardwood Floors. The Second Floor Family Room Can Easily Be Converted To A 3rd Bedroom With The Addition Of A Wall. Retreat To The Dramatic Sun-drenched 3rd Floor Primary Bedroom Suite Complete With Soaring Cathedral Ceiling, Spacious Walk-in Closet, Spa-Like 5-piece Ensuite Bath, Separate Water Closet, Oversized Shower And Skylight. This Home Is Conveniently Located In The French Immersion Jackman Avenue Junior Public School District. Please Note That Although This Townhome Is Freehold, There Is An Annual General Maintenance & Snow Removal Fee Of $1,250.00 For Common Areas. Welcome home.
Features
Park,
Public Transit,
School,
Included at 912D Logan Ave
Toronto
Electricity is not included
Air Conditioning is not included
Building Insurance is not included
Located near Broadview & Danforth Ave
Fireplace is included
There is no Elevator
Postal Code is M4K 3E4
MLS ID is E11998678
Heating is not included
Water is not included
Located in the Playter Estates-Danforth area
Unit has Forced Air
Gas Heating
AC Central Air system
Located in Toronto
Listed for $1,685,000
No Pool
Sep Entrance Basement
Brick Exterior
Municipal Water supply
Located near Broadview & Danforth Ave
No Elevator
No Central Vacuum system
Postal Code is M4K 3E4
MLS ID is E11998678
Fireplace included
Forced Air
Gas Heating
AC Central Air
Built-In Garage included
Located in the Playter Estates-Danforth area
Located in Toronto
Listed for $1,685,000
Sanitation method is Sewers
Located near Broadview & Danforth Ave
Water Supply is Municipal
Postal Code is M4K 3E4
MLS ID is E11998678
Located in the Playter Estates-Danforth area
Located in Toronto
Sanitation method is Sewers
Listed for $1,685,000
Listed
912D Logan Ave Toronto $1,685,000
Predicted Price
1500-2000 Square Feet
Lot Size is 17.17 ft front x
49.33 ft depth
2
Bed
3 Bath
1.00 Parking Spaces
912D Logan Ave For Sale
Property Taxes are $6709 per year
Front entry is on the South side of
Logan
Ave
Property style is 3-Storey
Property is approximately 16-30 years old
Lot Size is 17.17 ft front x
49.33 ft depth
Located near Broadview & Danforth Ave
Fireplace is included
There is no Elevator
Postal Code is M4K 3E4
MLS ID is E11998678
Located in the Playter Estates-Danforth area
Unit has Forced Air
Gas Heating
AC Central Air system
Located in Toronto
Listed for $1,685,000
No Pool
Sep Entrance Basement
Brick Exterior
Municipal Water supply
Fireplace included
Forced Air
Gas Heating
AC Central Air
Built-In Garage included
Located near Broadview & Danforth Ave
No Elevator
No Central Vacuum system
Postal Code is M4K 3E4
MLS ID is E11998678
Located in the Playter Estates-Danforth area
Located in Toronto
Listed for $1,685,000
Sanitation method is Sewers
Located near Broadview & Danforth Ave
Water Supply is Municipal
Postal Code is M4K 3E4
MLS ID is E11998678
Located in the Playter Estates-Danforth area
Located in Toronto
Sanitation method is Sewers
Listed for $1,685,000
Features
Park,
Public Transit,
School,
Listed
912D Logan Ave Toronto $1,685,000
Predicted Price
1500-2000 Square Feet
Lot Size is 17.17 ft front x
49.33 ft depth
2
Bed
3 Bath
1.00 Parking Spaces
912D Logan Ave For Sale
Property Taxes are $6709 per year
Front entry is on the South side of
Logan
Ave
Property style is 3-Storey
Property is approximately 16-30 years old
Lot Size is 17.17 ft front x
49.33 ft depth
Located near Broadview & Danforth Ave
Fireplace is included
There is no Elevator
Postal Code is M4K 3E4
MLS ID is E11998678
Located in the Playter Estates-Danforth area
Unit has Forced Air
Gas Heating
AC Central Air system
Located in Toronto
Listed for $1,685,000
No Pool
Sep Entrance Basement
Brick Exterior
Municipal Water supply
Fireplace included
Forced Air
Gas Heating
AC Central Air
Built-In Garage included
Located near Broadview & Danforth Ave
No Elevator
No Central Vacuum system
Postal Code is M4K 3E4
MLS ID is E11998678
Located in the Playter Estates-Danforth area
Located in Toronto
Listed for $1,685,000
Sanitation method is Sewers
Located near Broadview & Danforth Ave
Water Supply is Municipal
Postal Code is M4K 3E4
MLS ID is E11998678
Located in the Playter Estates-Danforth area
Located in Toronto
Sanitation method is Sewers
Listed for $1,685,000
Features
Park,
Public Transit,
School,
Recent News
Data courtesy of IPRO REALTY LTD.. Disclaimer: UnityRE takes care in ensuring accurate information, however all content on this page should be used for reference purposes only. For questions or to verify any of the data, please send us a message.








