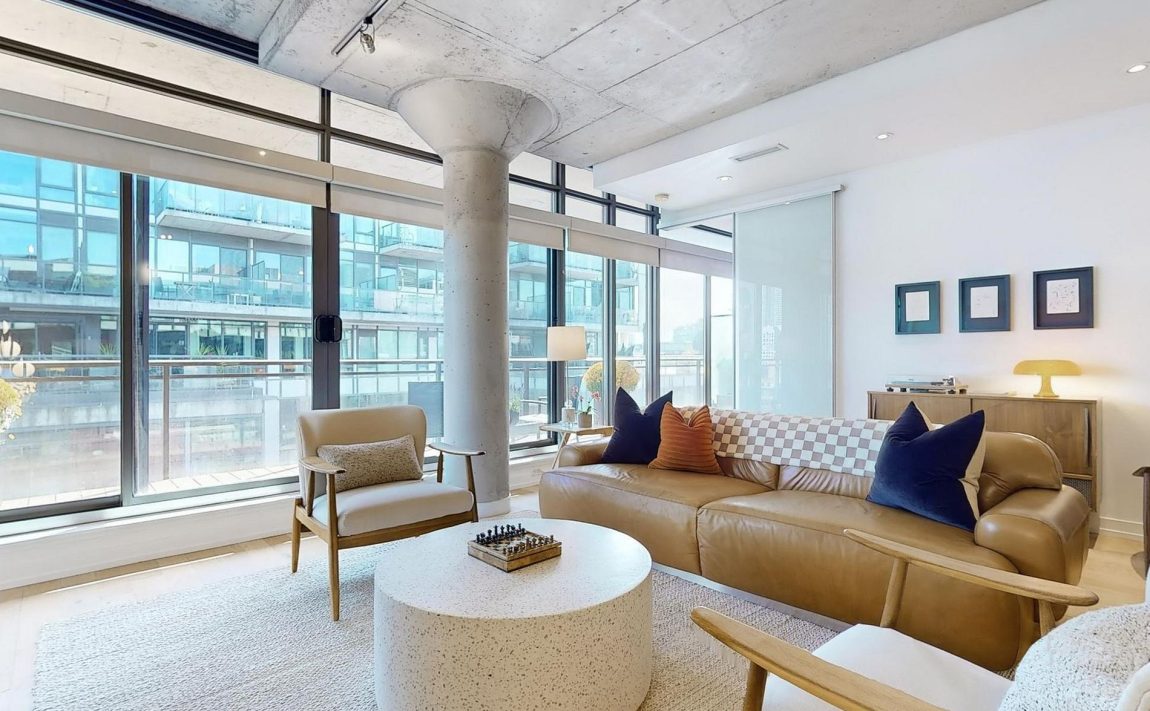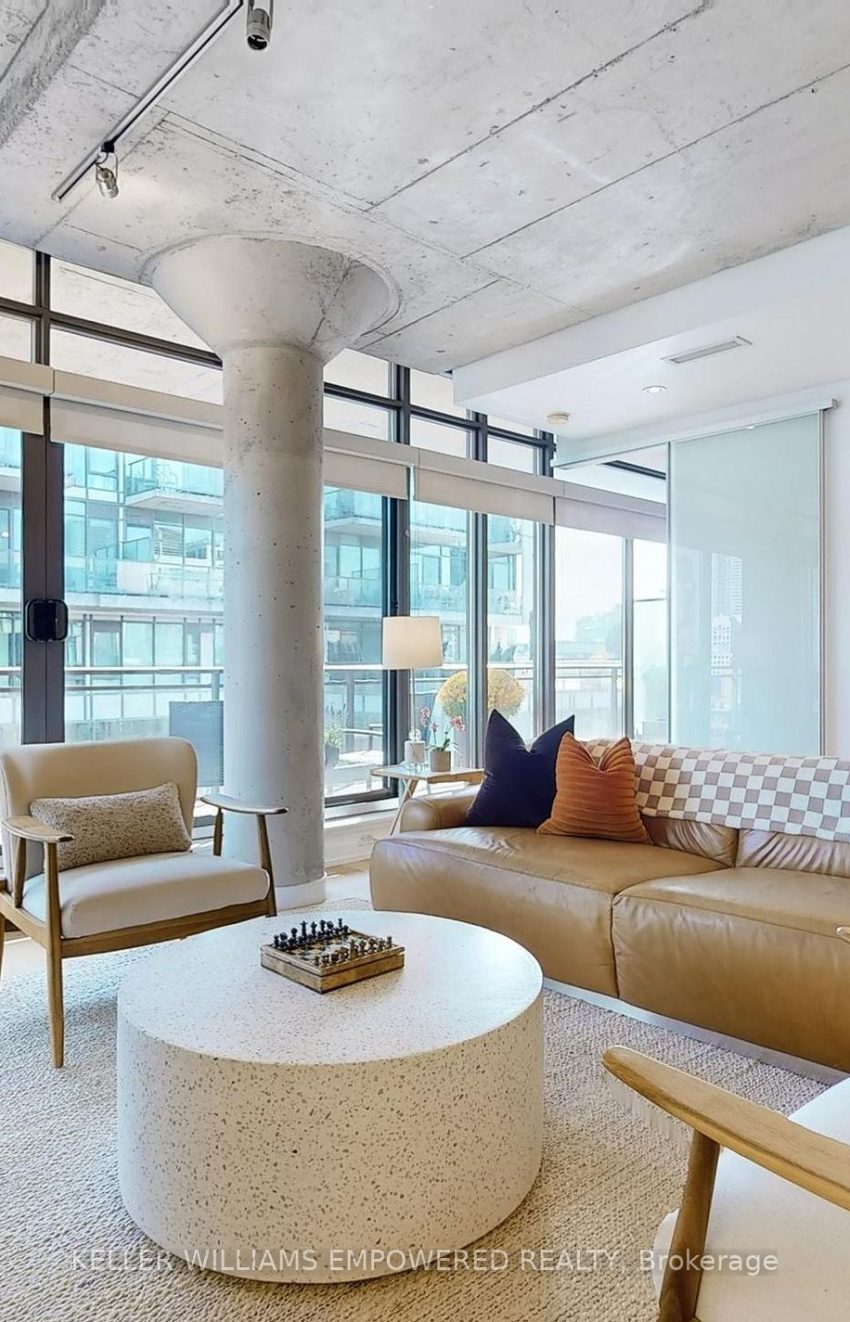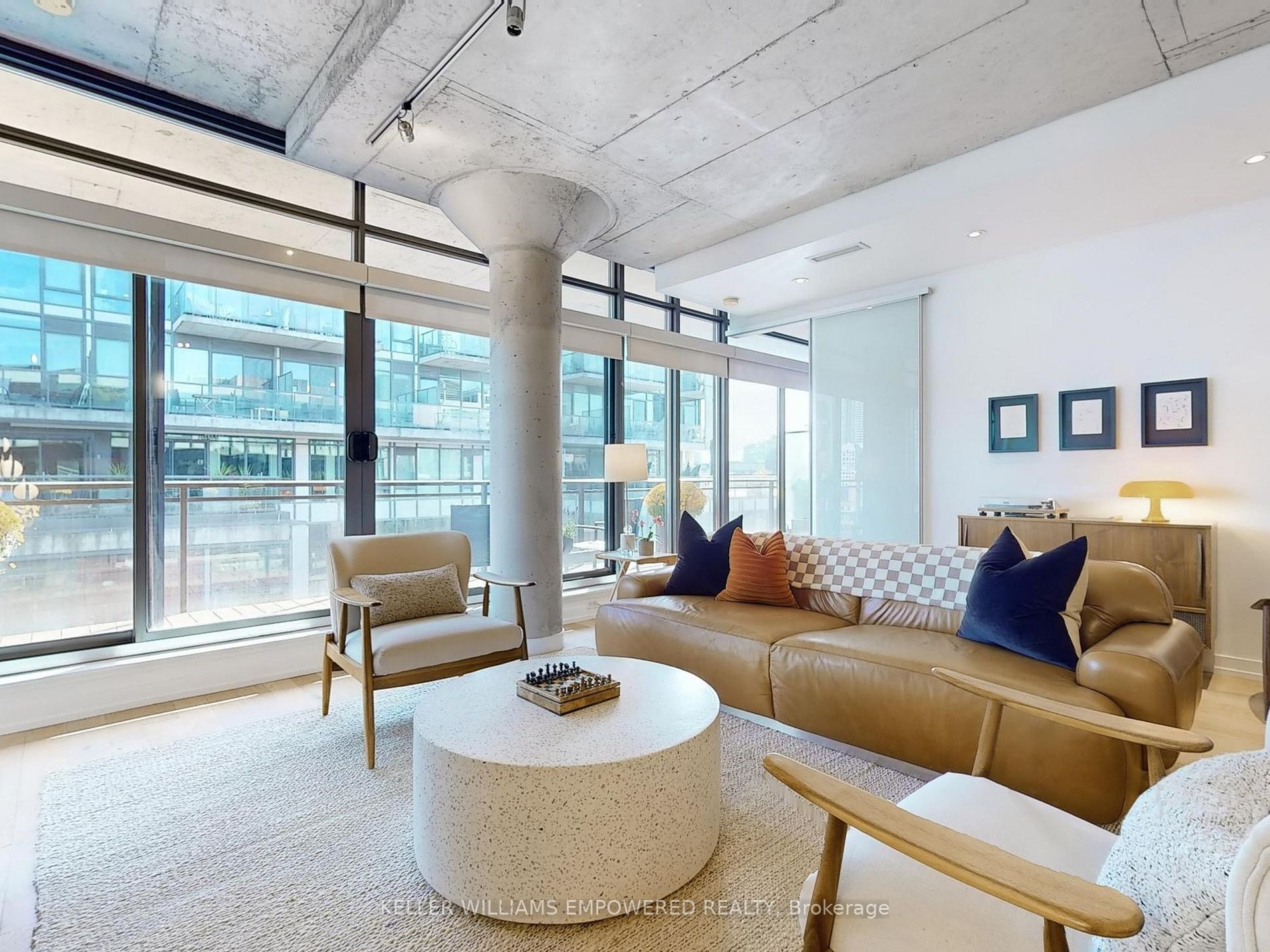Listed
904 – 10 Morrison St Toronto $1,698,000 For Sale
10 Morrison St For Sale
Property Taxes are $5657 per year
Unit 904
has South views
Property style is Apartment
Property age unavailable: Contact us for details
Maintenance Fees are $995.97 per month
Pets Allowed with some restrictions
About 10 Morrison St
A stunning offering of this luxury living oasis, in the heart of King Street West, awaits! An exceptional residence, this unit is a fusion of modern design with unparalleled functionality that offers an elegant sanctuary that caters to the most discerning tastes. Enjoy a spacious, expanded unit, boasting near 10' ceilings, flooded with natural light from southern exposure window walls, with wide-plank hardwood flooring and custom floor-to-ceiling cabinetry storage throughout. The foyer features spacious Selba custom closet organizers(2022) and accentuated by pot lights, leads seamlessly into open-concept living space and provides quick access to the third bedroom. A culinary delight of a kitchen features exposed concrete ceilings, custom dual-tone Selba cabinetry, striking waterfall stone countertop on the centre island that has room for two breakfast stools, five-burner stainless steel gas stove, fridge/freezer combination with cabinet faade, open shelving and glass-doored cabinets, and overlooks the dining room and family room. The family room features southern exposure window wall with walk-out to private balcony. The primary bedroom features frosted sliding door, high ceilings, direct access to an opulent ensuite bathroom complete with porcelain slab flooring, walk-in glass shower, and a stylish Selba vanity, and walk-in closet. Second bedroom features a southern window wall overlooking the balcony. The third bedroom ideally suited as an office which features near floor-to-ceiling Selba closet organizers. Fantastic King Street West amenities at your doorstep, including some of the finest dining and entertainment venues the city has to offer.
Features
Bbqs Allowed,
Park,
Bike Storage,
Public Transit,
Visitor Parking,
School,
Included at 10 Morrison St
Toronto
Electricity is not included
Air Conditioning is not included
Building Insurance is included
Located near Adelaide St W/Portland St
Parking Type is Underground
Ensuite Laundry included
Has an Elevator
Postal Code is M5V 2T8
MLS ID is C9510246
Heating is included
Water is included
Exclusive Locker included
Located in the Waterfront Communities C1 area
Unit has Forced Air
Gas Heating
AC Central Air system
This unit has an Open Balcony
Located in Toronto
Listed for $1,698,000
No Basement
Concrete Exterior
Located near Adelaide St W/Portland St
Has an Elevator
No Central Vacuum system
Postal Code is M5V 2T8
MLS ID is C9510246
No Fireplace included
Forced Air
Gas Heating
AC Central Air
Underground Garage included
Located in the Waterfront Communities C1 area
Located in Toronto
Listed for $1,698,000
Located near Adelaide St W/Portland St
Postal Code is M5V 2T8
MLS ID is C9510246
Located in the Waterfront Communities C1 area
Located in Toronto
Listed for $1,698,000
Listed
904 – 10 Morrison St Toronto $1,698,000
10 Morrison St For Sale
Property Taxes are $5657 per year
Unit 904
has South views
Property style is Apartment
Property age unavailable: Contact us for details
Maintenance Fees are $995.97 per month
Pets Allowed with some restrictions
Building Insurance is included
Heating is included
Water is included
Exclusive Locker included
Located near Adelaide St W/Portland St
Parking Type is Underground
Ensuite Laundry included
Has an Elevator
Postal Code is M5V 2T8
MLS ID is C9510246
Located in the Waterfront Communities C1 area
Unit has Forced Air
Gas Heating
AC Central Air system
This unit has an Open Balcony
Located in Toronto
Listed for $1,698,000
No Basement
Concrete Exterior
No Fireplace included
Forced Air
Gas Heating
AC Central Air
Underground Garage included
Located near Adelaide St W/Portland St
Has an Elevator
No Central Vacuum system
Postal Code is M5V 2T8
MLS ID is C9510246
Located in the Waterfront Communities C1 area
Located in Toronto
Listed for $1,698,000
Located near Adelaide St W/Portland St
Postal Code is M5V 2T8
MLS ID is C9510246
Located in the Waterfront Communities C1 area
Located in Toronto
Listed for $1,698,000
Features
Bbqs Allowed,
Park,
Bike Storage,
Public Transit,
Visitor Parking,
School,
Listed
904 – 10 Morrison St Toronto $1,698,000
10 Morrison St For Sale
Property Taxes are $5657 per year
Unit 904
has South views
Property style is Apartment
Property age unavailable: Contact us for details
Maintenance Fees are $995.97 per month
Pets Allowed with some restrictions
Building Insurance is included
Heating is included
Water is included
Exclusive Locker included
Located near Adelaide St W/Portland St
Parking Type is Underground
Ensuite Laundry included
Has an Elevator
Postal Code is M5V 2T8
MLS ID is C9510246
Located in the Waterfront Communities C1 area
Unit has Forced Air
Gas Heating
AC Central Air system
This unit has an Open Balcony
Located in Toronto
Listed for $1,698,000
No Basement
Concrete Exterior
No Fireplace included
Forced Air
Gas Heating
AC Central Air
Underground Garage included
Located near Adelaide St W/Portland St
Has an Elevator
No Central Vacuum system
Postal Code is M5V 2T8
MLS ID is C9510246
Located in the Waterfront Communities C1 area
Located in Toronto
Listed for $1,698,000
Located near Adelaide St W/Portland St
Postal Code is M5V 2T8
MLS ID is C9510246
Located in the Waterfront Communities C1 area
Located in Toronto
Listed for $1,698,000
Features
Bbqs Allowed,
Park,
Bike Storage,
Public Transit,
Visitor Parking,
School,
Recent News
Data courtesy of KELLER WILLIAMS EMPOWERED REALTY. Disclaimer: UnityRE takes care in ensuring accurate information, however all content on this page should be used for reference purposes only. For questions or to verify any of the data, please send us a message.














































