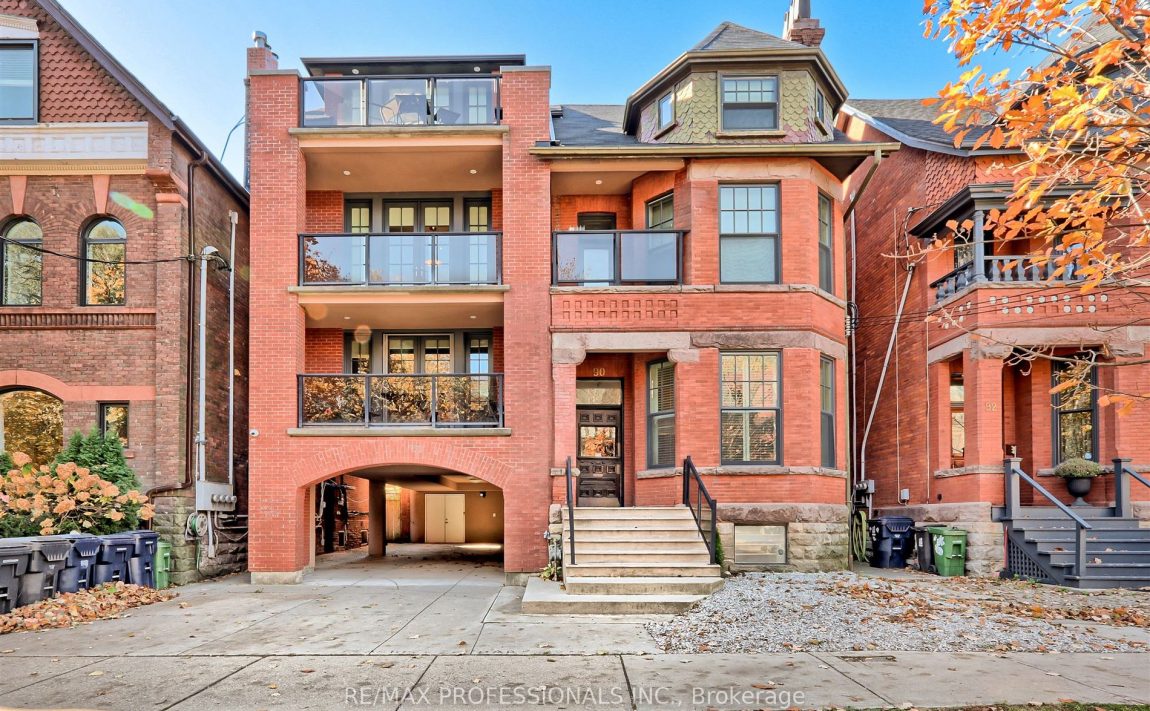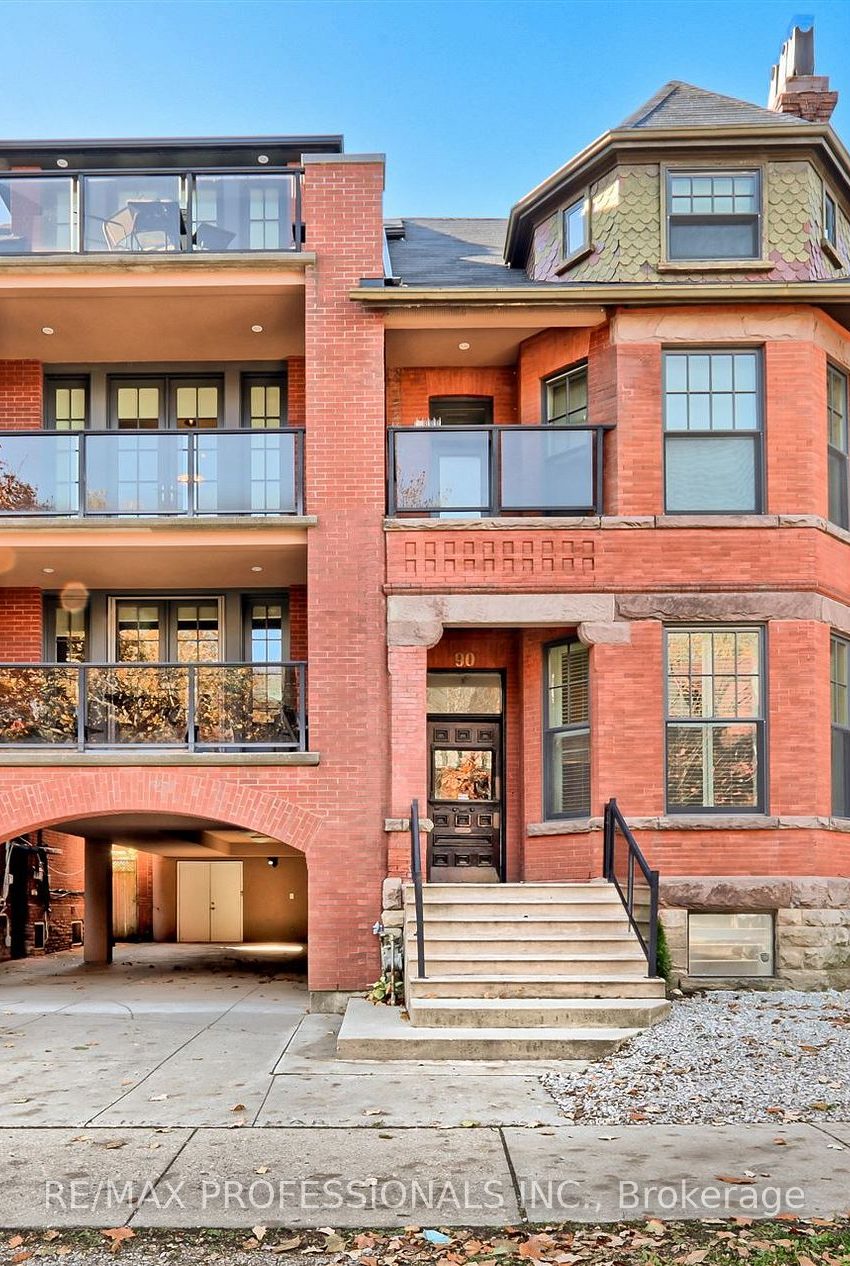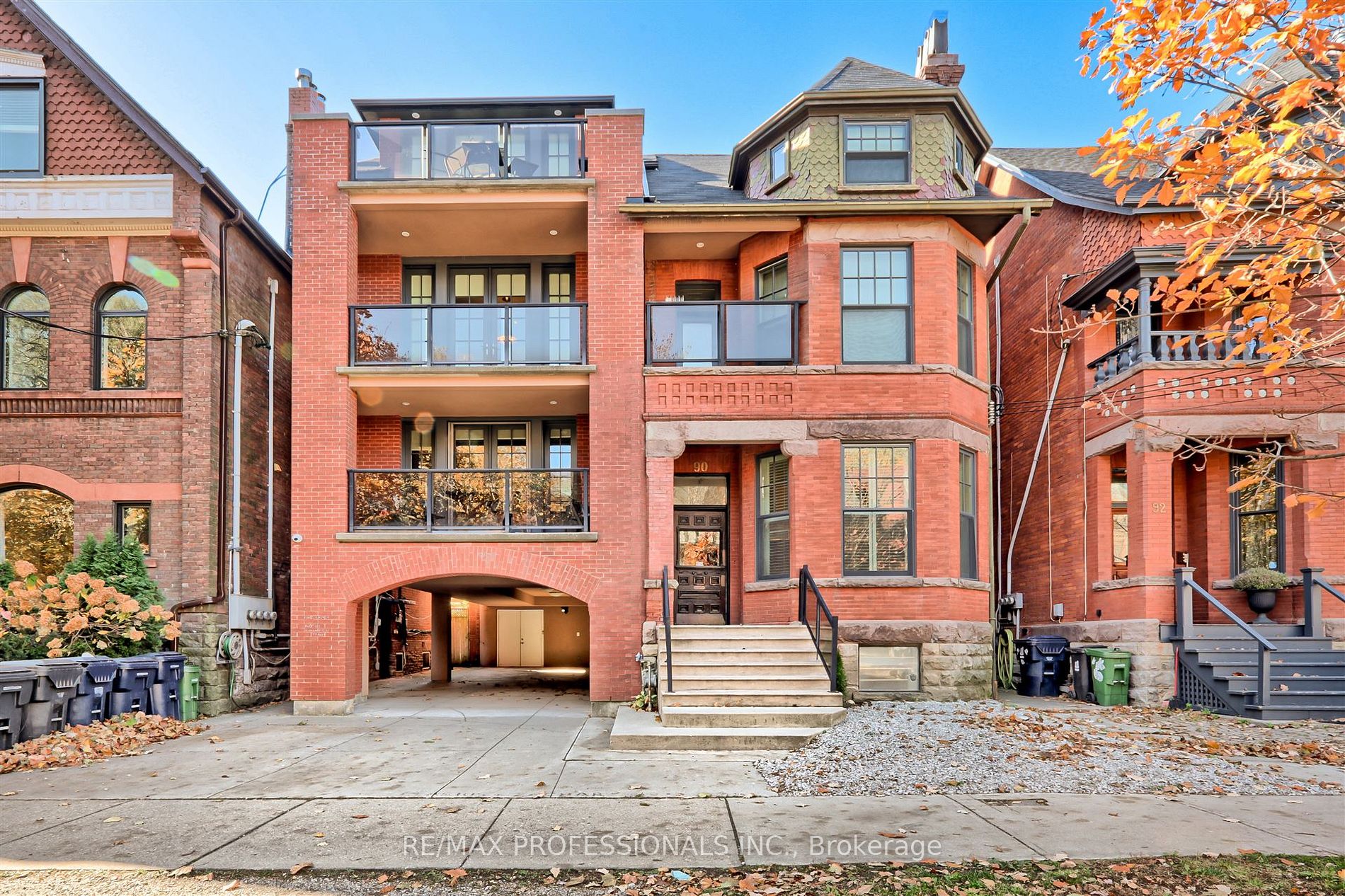Listed
90 Madison Ave Toronto $6,300,000 For Sale
Predicted Price
Lot Size is 40.00 ft front x
127.00 ft depth
5
Bed
8 Bath
4.00 Parking Spaces
/ 0 Garage Parking
90 Madison Ave For Sale
Property Taxes are $26916 per year
Front entry is on the West side of
Madison
Ave
Property style is 3-Storey
Property age unavailable: Contact us for details
Lot Size is 40.00 ft front x
127.00 ft depth
About 90 Madison Ave
Architectural Masterpiece Of Urban Design On One Of The Most Coveted Streets, In The Heart Of The Annex. Located On A Large 40 x 127 West Facing Kot, On A Premium Block. Retaining Its Turn Of The Century Character This Home Was Rebuilt To Reflect Modern Design And Traditional Warmth. A Spectacular Over 3700 sf New York Style Loft Was Seamlessly Added To A Traditional Annex Home Creating Approximately 7000 sf Living Space. This lightfilled contemporary space with its soaring 3 storey west facing windows brings the outside into the inside of the home, and features fabulous Catwalks Connecting The 3 Levels And Spaces. An Elevator From The Lower Level Garage Connects The 4 Levels. The Space Is Open Yet There Is Privacy In The 4 Bedrooms. A Fabulous 2 Bedroom 2250 sf Separate Unit With a Walkout Lower Level Plus A 2 Bedroom Third Floor Unit Allow For Extra Income Or Extended Family Space. 4 - 5 Car Parking, Private Drive, Built In Garage. Exceptional Urban Living, Just Steps To Yorkville, Subway, Royal St Georges College, Huron Public, Mabin School, Rosedale Day School, UTS, U of T.
Features
Public Transit,
Included at 90 Madison Ave
Toronto
Electricity is not included
Air Conditioning is not included
Building Insurance is not included
Located near Spadina/Bloor
Fireplace is included
Has an Elevator
Postal Code is M5R 2S4
MLS ID is C11988379
Heating is not included
Water is not included
Located in the Annex area
Unit has Forced Air
Gas Heating
AC Central Air system
Located in Toronto
Listed for $6,300,000
No Pool
Apartment Basement
Brick Exterior
Municipal Water supply
Located near Spadina/Bloor
Has an Elevator
No Central Vacuum system
Postal Code is M5R 2S4
MLS ID is C11988379
Fireplace included
Forced Air
Gas Heating
AC Central Air
Carport Garage included
Located in the Annex area
Zoning is Residential
Located in Toronto
Listed for $6,300,000
Sanitation method is Sewers
Located near Spadina/Bloor
Water Supply is Municipal
Postal Code is M5R 2S4
MLS ID is C11988379
Located in the Annex area
Zoning is Residential
Located in Toronto
Sanitation method is Sewers
Listed for $6,300,000
Listed
90 Madison Ave Toronto $6,300,000
Predicted Price
Lot Size is 40.00 ft front x
127.00 ft depth
5
Bed
8 Bath
4.00 Parking Spaces
90 Madison Ave For Sale
Property Taxes are $26916 per year
Front entry is on the West side of
Madison
Ave
Property style is 3-Storey
Property age unavailable: Contact us for details
Lot Size is 40.00 ft front x
127.00 ft depth
Located near Spadina/Bloor
Fireplace is included
Has an Elevator
Postal Code is M5R 2S4
MLS ID is C11988379
Located in the Annex area
Unit has Forced Air
Gas Heating
AC Central Air system
Located in Toronto
Listed for $6,300,000
No Pool
Apartment Basement
Brick Exterior
Municipal Water supply
Fireplace included
Forced Air
Gas Heating
AC Central Air
Carport Garage included
Located near Spadina/Bloor
Has an Elevator
No Central Vacuum system
Postal Code is M5R 2S4
MLS ID is C11988379
Located in the Annex area
Zoning is Residential
Located in Toronto
Listed for $6,300,000
Sanitation method is Sewers
Located near Spadina/Bloor
Water Supply is Municipal
Postal Code is M5R 2S4
MLS ID is C11988379
Located in the Annex area
Zoning is Residential
Located in Toronto
Sanitation method is Sewers
Listed for $6,300,000
Features
Public Transit,
Listed
90 Madison Ave Toronto $6,300,000
Predicted Price
Lot Size is 40.00 ft front x
127.00 ft depth
5
Bed
8 Bath
4.00 Parking Spaces
90 Madison Ave For Sale
Property Taxes are $26916 per year
Front entry is on the West side of
Madison
Ave
Property style is 3-Storey
Property age unavailable: Contact us for details
Lot Size is 40.00 ft front x
127.00 ft depth
Located near Spadina/Bloor
Fireplace is included
Has an Elevator
Postal Code is M5R 2S4
MLS ID is C11988379
Located in the Annex area
Unit has Forced Air
Gas Heating
AC Central Air system
Located in Toronto
Listed for $6,300,000
No Pool
Apartment Basement
Brick Exterior
Municipal Water supply
Fireplace included
Forced Air
Gas Heating
AC Central Air
Carport Garage included
Located near Spadina/Bloor
Has an Elevator
No Central Vacuum system
Postal Code is M5R 2S4
MLS ID is C11988379
Located in the Annex area
Zoning is Residential
Located in Toronto
Listed for $6,300,000
Sanitation method is Sewers
Located near Spadina/Bloor
Water Supply is Municipal
Postal Code is M5R 2S4
MLS ID is C11988379
Located in the Annex area
Zoning is Residential
Located in Toronto
Sanitation method is Sewers
Listed for $6,300,000
Features
Public Transit,
Recent News
Data courtesy of RE/MAX PROFESSIONALS INC.. Disclaimer: UnityRE takes care in ensuring accurate information, however all content on this page should be used for reference purposes only. For questions or to verify any of the data, please send us a message.








