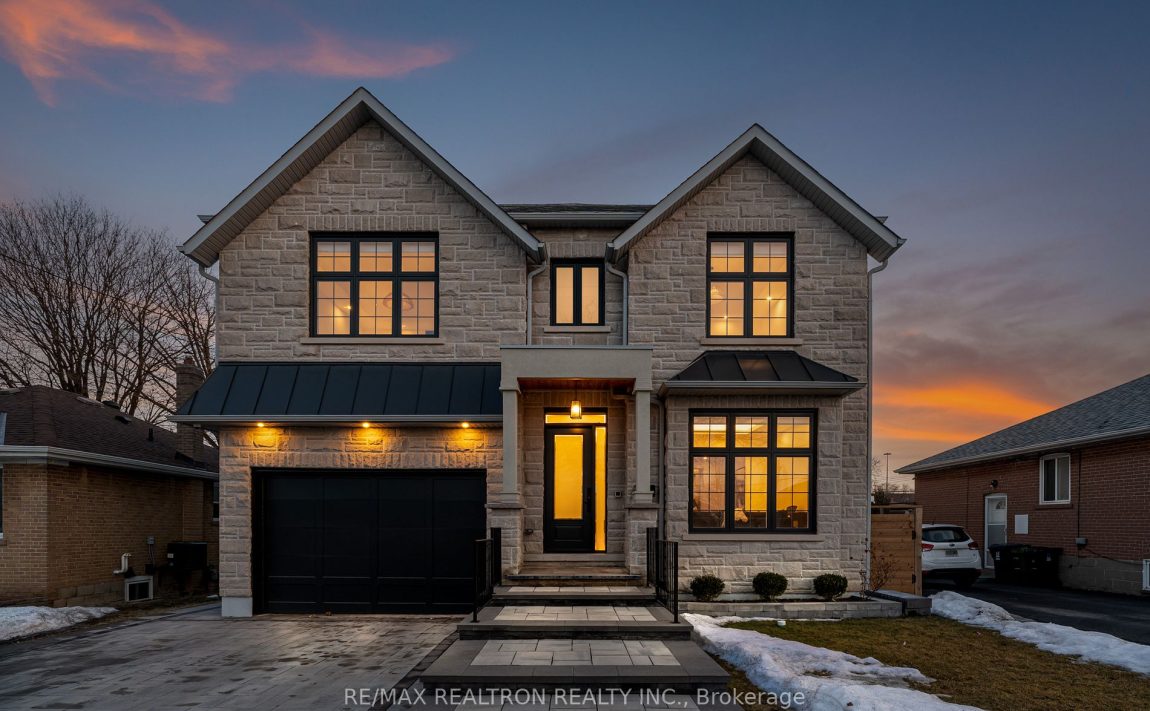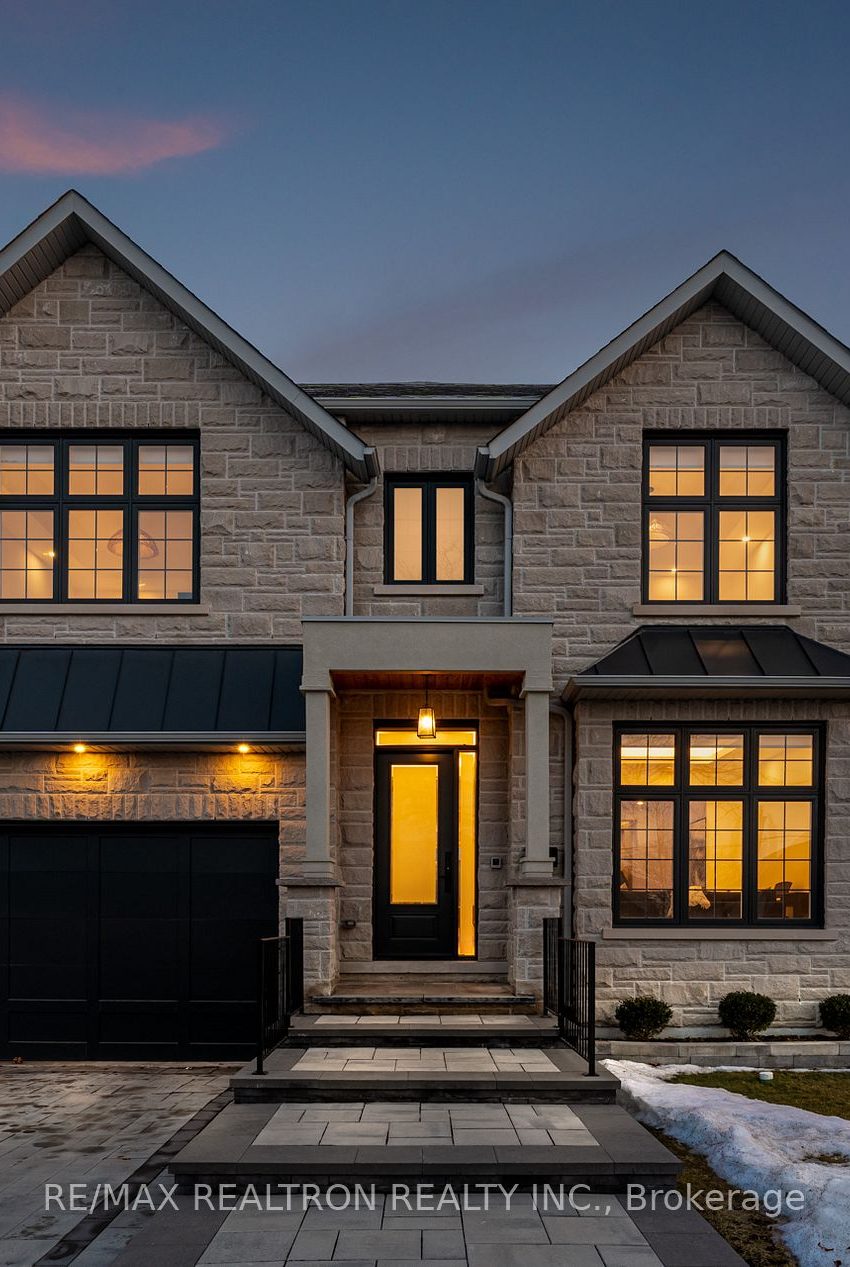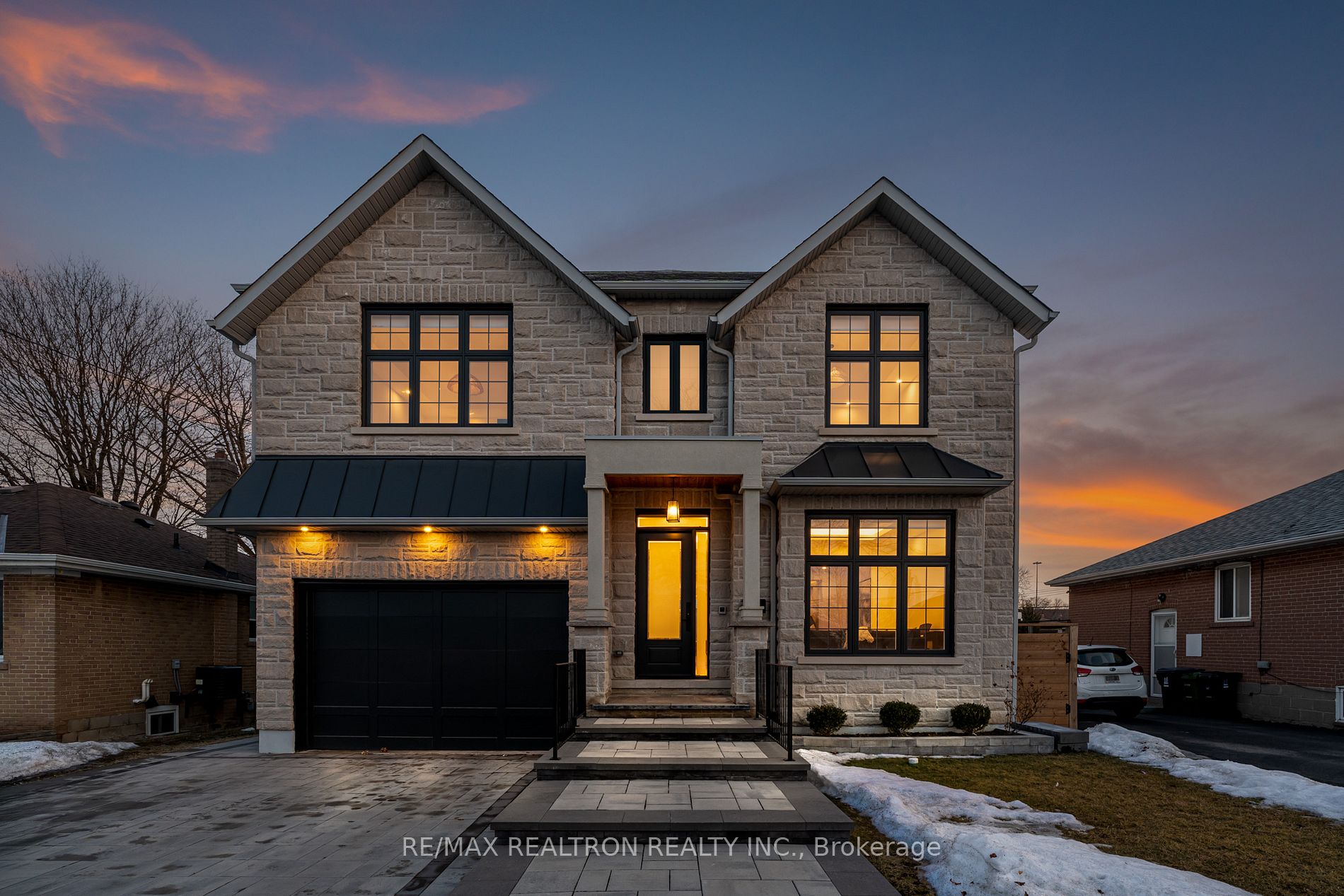Listed
9 June Ave Toronto $1,998,888 For Sale
Predicted Price
3000-3500 Square Feet
Lot Size is 50.00 ft front x
120.00 ft depth
3
Bed
4 Bath
6.00 Parking Spaces
/ 0 Garage Parking
9 June Ave For Sale
Property Taxes are $7688 per year
Front entry is on the South side of
June
Ave
Property style is 2-Storey
Property age unavailable: Contact us for details
Lot Size is 50.00 ft front x
120.00 ft depth
About 9 June Ave
Welcome to a masterfully designed custom home that seamlessly blends modern luxury with Scandinavian-inspired simplicity. Professionally curated by an interior designer, this residence exudes effortless elegance, featuring clean lines, wide-plank white oak floors, and abundant natural light that creates a bright, airy ambiance. Step inside to experience thoughtfully crafted spaces where aesthetics meet functionality. Expansive windows flood the home with natural light, while coffered ceilings with integrated lighting add a refined touch. At the heart of the main floor, the gourmet kitchen is a chefs dream, boasting top-tier integrated appliances, pristine stone countertops, & a sleek waterfall island, all seamlessly flowing into the dining & living areas for effortless entertaining. A striking white oak spiral staircase leads to the second level, where a breathtaking geometric coffered ceiling skylight serves as an architectural masterpiece, filling the space with natural light. The upper level features 3 spacious bedrooms and a functional Jack-and-Jill washroom, designed for comfort & convenience. Step out onto your private 300 sqft terrace - a retreat for morning coffee or unwinding at sunset. The fully finished basement offers 3 brs, separate entrance, full kitchen, W/D & extra living space, perfect for extended family or generating rental income. This home is a true modern retreat, crafted for those who appreciate both beauty and function. *All Furniture Available For A Seamless, Move-in-ready Experience, Just Bring Your Bags!*
Features
Clear View,
Hospital,
Library,
Public Transit,
School,
Terraced
Included at 9 June Ave
Toronto
Electricity is not included
Air Conditioning is not included
Building Insurance is not included
Located near Jane & Wilson
Fireplace is included
There is no Elevator
Postal Code is M3L 1B7
MLS ID is W12013988
Heating is not included
Water is not included
Located in the Downsview-Roding-CFB area
Unit has Forced Air
Gas Heating
AC Central Air system
Located in Toronto
Listed for $1,998,888
No Pool
Apartment Basement
Stone Exterior
Municipal Water supply
Located near Jane & Wilson
No Elevator
No Central Vacuum system
Postal Code is M3L 1B7
MLS ID is W12013988
Fireplace included
Forced Air
Gas Heating
AC Central Air
Attached Garage included
Located in the Downsview-Roding-CFB area
Located in Toronto
Listed for $1,998,888
Sanitation method is Sewers
Located near Jane & Wilson
Water Supply is Municipal
Postal Code is M3L 1B7
MLS ID is W12013988
Located in the Downsview-Roding-CFB area
Located in Toronto
Sanitation method is Sewers
Listed for $1,998,888
Listed
9 June Ave Toronto $1,998,888
Predicted Price
3000-3500 Square Feet
Lot Size is 50.00 ft front x
120.00 ft depth
3
Bed
4 Bath
6.00 Parking Spaces
9 June Ave For Sale
Property Taxes are $7688 per year
Front entry is on the South side of
June
Ave
Property style is 2-Storey
Property age unavailable: Contact us for details
Lot Size is 50.00 ft front x
120.00 ft depth
Located near Jane & Wilson
Fireplace is included
There is no Elevator
Postal Code is M3L 1B7
MLS ID is W12013988
Located in the Downsview-Roding-CFB area
Unit has Forced Air
Gas Heating
AC Central Air system
Located in Toronto
Listed for $1,998,888
No Pool
Apartment Basement
Stone Exterior
Municipal Water supply
Fireplace included
Forced Air
Gas Heating
AC Central Air
Attached Garage included
Located near Jane & Wilson
No Elevator
No Central Vacuum system
Postal Code is M3L 1B7
MLS ID is W12013988
Located in the Downsview-Roding-CFB area
Located in Toronto
Listed for $1,998,888
Sanitation method is Sewers
Located near Jane & Wilson
Water Supply is Municipal
Postal Code is M3L 1B7
MLS ID is W12013988
Located in the Downsview-Roding-CFB area
Located in Toronto
Sanitation method is Sewers
Listed for $1,998,888
Features
Clear View,
Hospital,
Library,
Public Transit,
School,
Terraced
Listed
9 June Ave Toronto $1,998,888
Predicted Price
3000-3500 Square Feet
Lot Size is 50.00 ft front x
120.00 ft depth
3
Bed
4 Bath
6.00 Parking Spaces
9 June Ave For Sale
Property Taxes are $7688 per year
Front entry is on the South side of
June
Ave
Property style is 2-Storey
Property age unavailable: Contact us for details
Lot Size is 50.00 ft front x
120.00 ft depth
Located near Jane & Wilson
Fireplace is included
There is no Elevator
Postal Code is M3L 1B7
MLS ID is W12013988
Located in the Downsview-Roding-CFB area
Unit has Forced Air
Gas Heating
AC Central Air system
Located in Toronto
Listed for $1,998,888
No Pool
Apartment Basement
Stone Exterior
Municipal Water supply
Fireplace included
Forced Air
Gas Heating
AC Central Air
Attached Garage included
Located near Jane & Wilson
No Elevator
No Central Vacuum system
Postal Code is M3L 1B7
MLS ID is W12013988
Located in the Downsview-Roding-CFB area
Located in Toronto
Listed for $1,998,888
Sanitation method is Sewers
Located near Jane & Wilson
Water Supply is Municipal
Postal Code is M3L 1B7
MLS ID is W12013988
Located in the Downsview-Roding-CFB area
Located in Toronto
Sanitation method is Sewers
Listed for $1,998,888
Features
Clear View,
Hospital,
Library,
Public Transit,
School,
Terraced
Recent News
Data courtesy of RE/MAX REALTRON REALTY INC.. Disclaimer: UnityRE takes care in ensuring accurate information, however all content on this page should be used for reference purposes only. For questions or to verify any of the data, please send us a message.















































