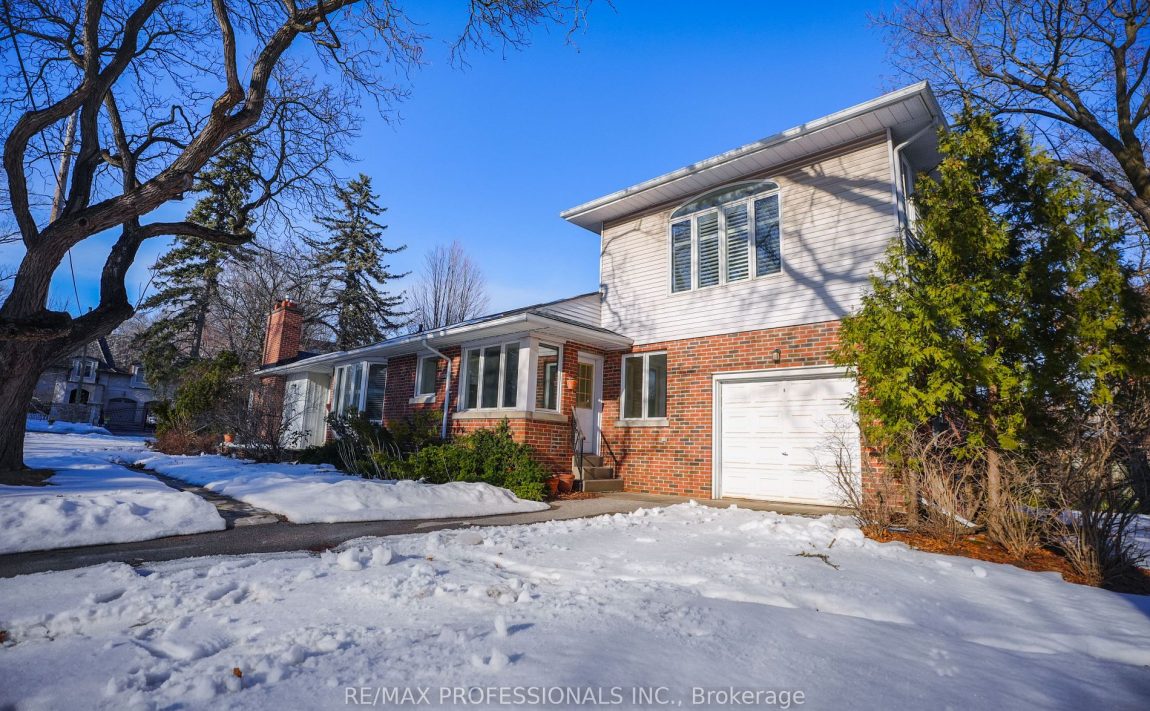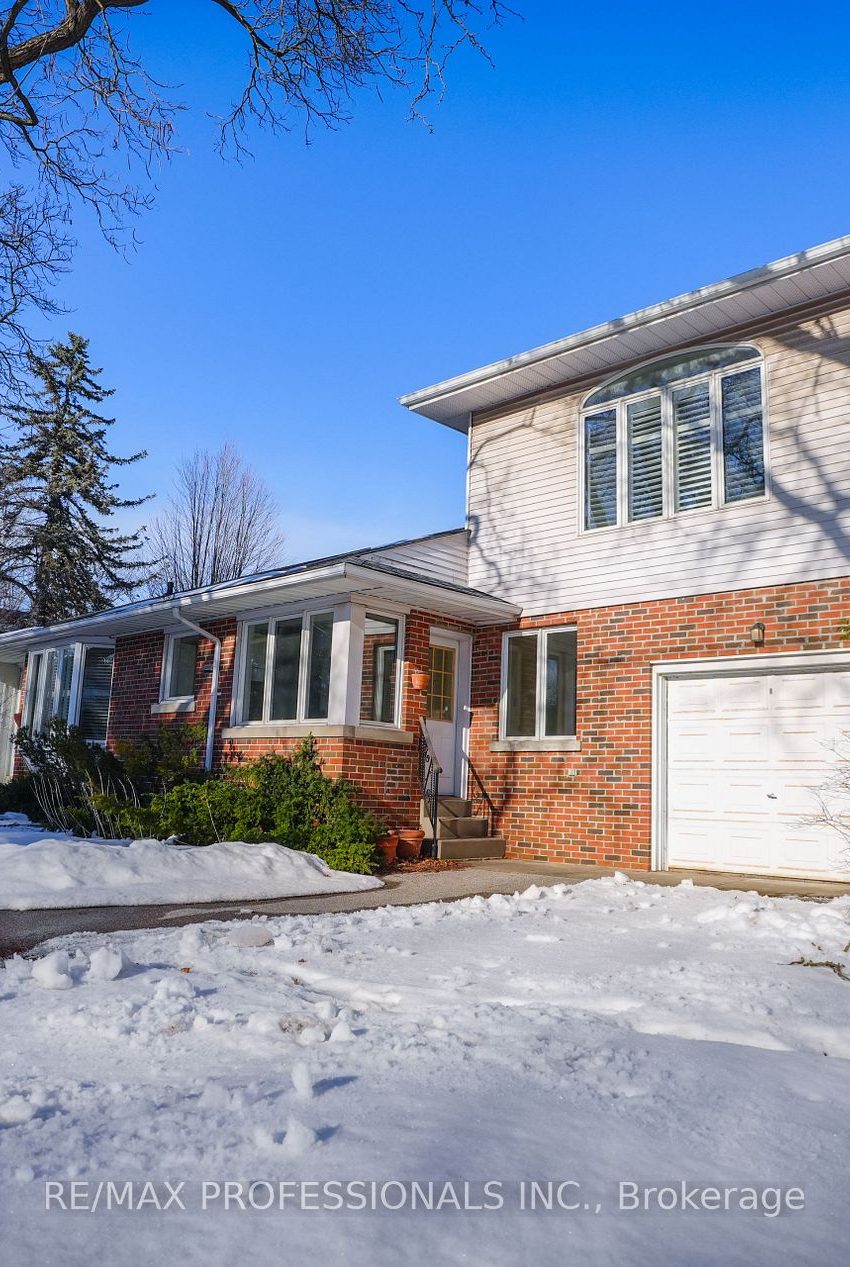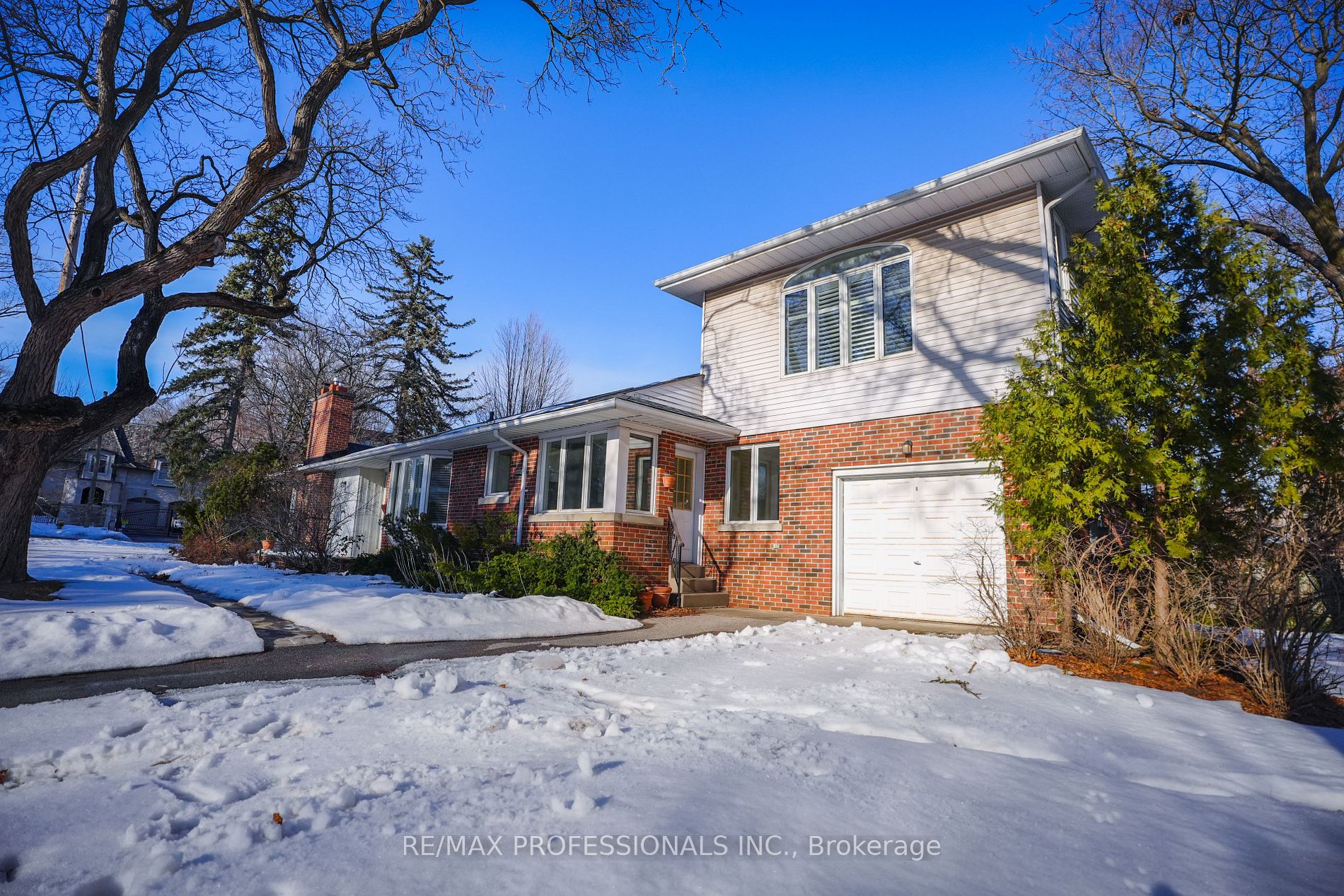Listed
88 Valecrest Dr Toronto $2,499,000 For Sale
Predicted Price
Lot Size is 131.97 ft front x
75.10 ft depth
3
Bed
2 Bath
4.00 Parking Spaces
/ 0 Garage Parking
88 Valecrest Dr For Sale
Property Taxes are $8454 per year
Front entry is on the East side of
Valecrest
Dr
Property age unavailable: Contact us for details
Lot Size is 131.97 ft front x
75.10 ft depth
About 88 Valecrest Dr
Welcome to 88 Valecrest Drive, a charming ranch-style bungalow with a second-storey loft over the garage, nestled in one of Etobicokes most sought-after neighborhoods. This delightful 3-bedroom home presents an exceptional opportunity for homeowners and investors alike - whether you're looking to update and personalize the existing space or envisioning a custom build on this prime lot. Inside, you'll find a spacious and functional layout, featuring well-appointed bedrooms and multiple living areas that are bathed in natural light from large windows, creating a warm and inviting atmosphere. With its solid bones, this property serves as a perfect canvas for your dream home renovations. Alternatively, the generous lot and prestigious location make it an excellent choice for a new custom build. Located on a tranquil street, this home offers easy access to top-rated schools, beautiful parks, and convenient connections to highways and public transit. Don't miss your chance to explore the endless possibilities that 88 Valecrest Drive has to offer - whether you're planning a renovation or a brand-new build, this property has the potential to become something truly special.
Features
Included at 88 Valecrest Dr
Toronto
Electricity is not included
Air Conditioning is not included
Building Insurance is not included
Located near Royal York/Edenridge
Fireplace is included
Postal Code is M9A 4P6
MLS ID is W12010920
Heating is not included
Water is not included
Located in the Edenbridge-Humber Valley area
Unit has Forced Air
Gas Heating
AC Central Air system
Located in Toronto
Listed for $2,499,000
No Pool
Unfinished Basement
Brick Exterior
Municipal Water supply
Located near Royal York/Edenridge
No Central Vacuum system
Postal Code is M9A 4P6
MLS ID is W12010920
Fireplace included
Forced Air
Gas Heating
AC Central Air
Attached Garage included
Located in the Edenbridge-Humber Valley area
Located in Toronto
Listed for $2,499,000
Sanitation method is Sewers
Located near Royal York/Edenridge
Water Supply is Municipal
Postal Code is M9A 4P6
MLS ID is W12010920
Located in the Edenbridge-Humber Valley area
Located in Toronto
Sanitation method is Sewers
Listed for $2,499,000
Listed
88 Valecrest Dr Toronto $2,499,000
Predicted Price
Lot Size is 131.97 ft front x
75.10 ft depth
3
Bed
2 Bath
4.00 Parking Spaces
88 Valecrest Dr For Sale
Property Taxes are $8454 per year
Front entry is on the East side of
Valecrest
Dr
Property age unavailable: Contact us for details
Lot Size is 131.97 ft front x
75.10 ft depth
Located near Royal York/Edenridge
Fireplace is included
Postal Code is M9A 4P6
MLS ID is W12010920
Located in the Edenbridge-Humber Valley area
Unit has Forced Air
Gas Heating
AC Central Air system
Located in Toronto
Listed for $2,499,000
No Pool
Unfinished Basement
Brick Exterior
Municipal Water supply
Fireplace included
Forced Air
Gas Heating
AC Central Air
Attached Garage included
Located near Royal York/Edenridge
No Central Vacuum system
Postal Code is M9A 4P6
MLS ID is W12010920
Located in the Edenbridge-Humber Valley area
Located in Toronto
Listed for $2,499,000
Sanitation method is Sewers
Located near Royal York/Edenridge
Water Supply is Municipal
Postal Code is M9A 4P6
MLS ID is W12010920
Located in the Edenbridge-Humber Valley area
Located in Toronto
Sanitation method is Sewers
Listed for $2,499,000
Features
Listed
88 Valecrest Dr Toronto $2,499,000
Predicted Price
Lot Size is 131.97 ft front x
75.10 ft depth
3
Bed
2 Bath
4.00 Parking Spaces
88 Valecrest Dr For Sale
Property Taxes are $8454 per year
Front entry is on the East side of
Valecrest
Dr
Property age unavailable: Contact us for details
Lot Size is 131.97 ft front x
75.10 ft depth
Located near Royal York/Edenridge
Fireplace is included
Postal Code is M9A 4P6
MLS ID is W12010920
Located in the Edenbridge-Humber Valley area
Unit has Forced Air
Gas Heating
AC Central Air system
Located in Toronto
Listed for $2,499,000
No Pool
Unfinished Basement
Brick Exterior
Municipal Water supply
Fireplace included
Forced Air
Gas Heating
AC Central Air
Attached Garage included
Located near Royal York/Edenridge
No Central Vacuum system
Postal Code is M9A 4P6
MLS ID is W12010920
Located in the Edenbridge-Humber Valley area
Located in Toronto
Listed for $2,499,000
Sanitation method is Sewers
Located near Royal York/Edenridge
Water Supply is Municipal
Postal Code is M9A 4P6
MLS ID is W12010920
Located in the Edenbridge-Humber Valley area
Located in Toronto
Sanitation method is Sewers
Listed for $2,499,000
Features
Recent News
Data courtesy of RE/MAX PROFESSIONALS INC.. Disclaimer: UnityRE takes care in ensuring accurate information, however all content on this page should be used for reference purposes only. For questions or to verify any of the data, please send us a message.









































