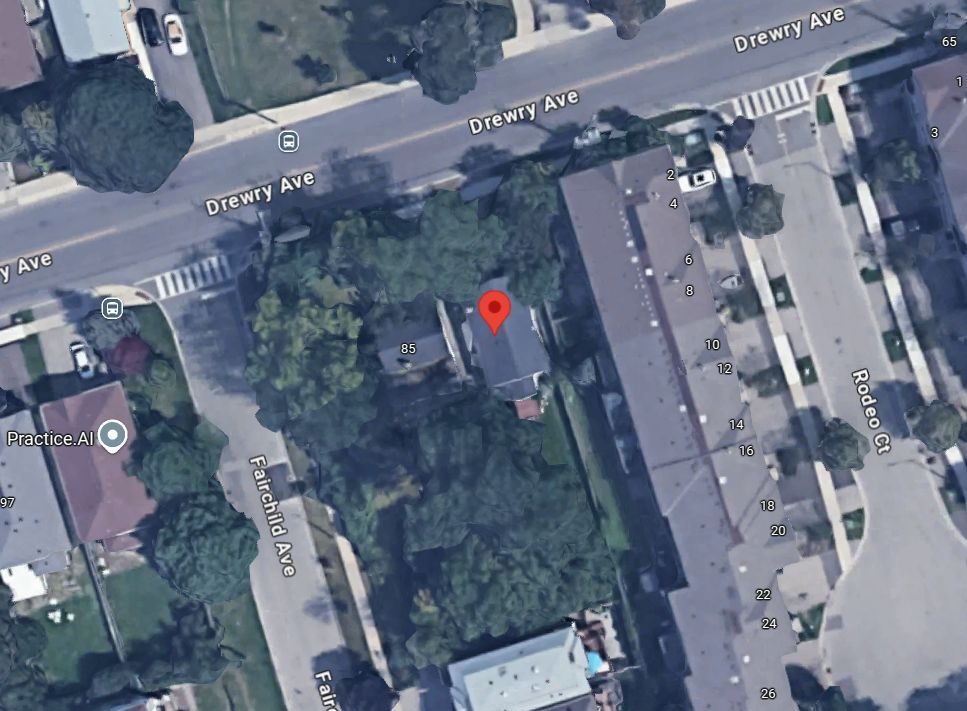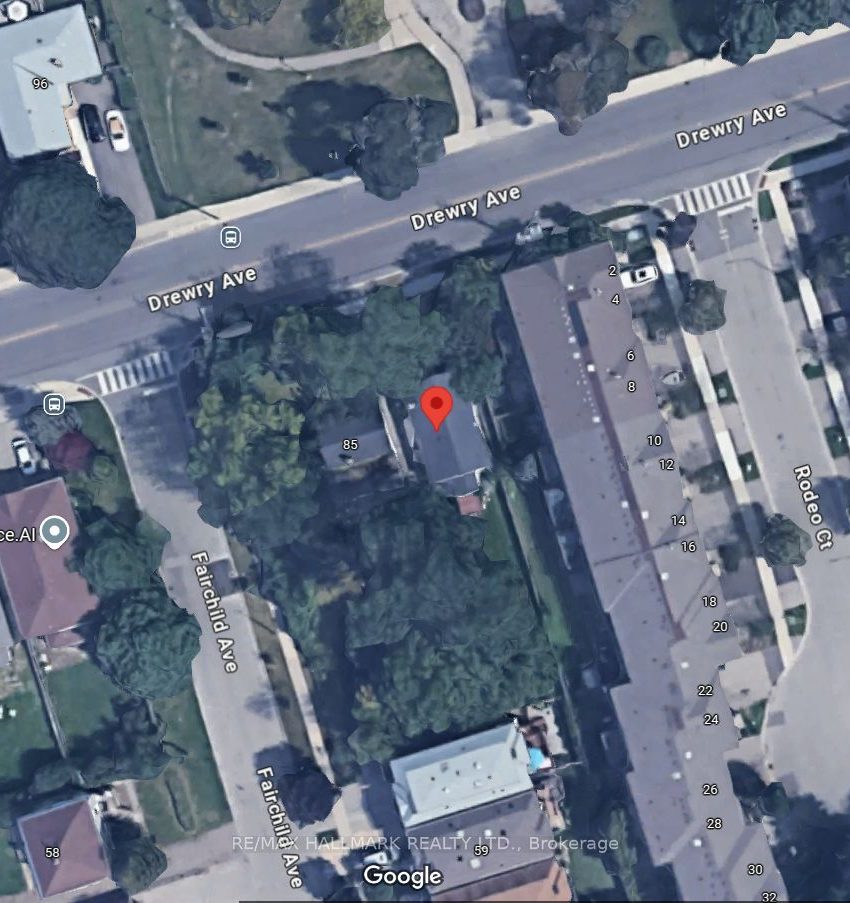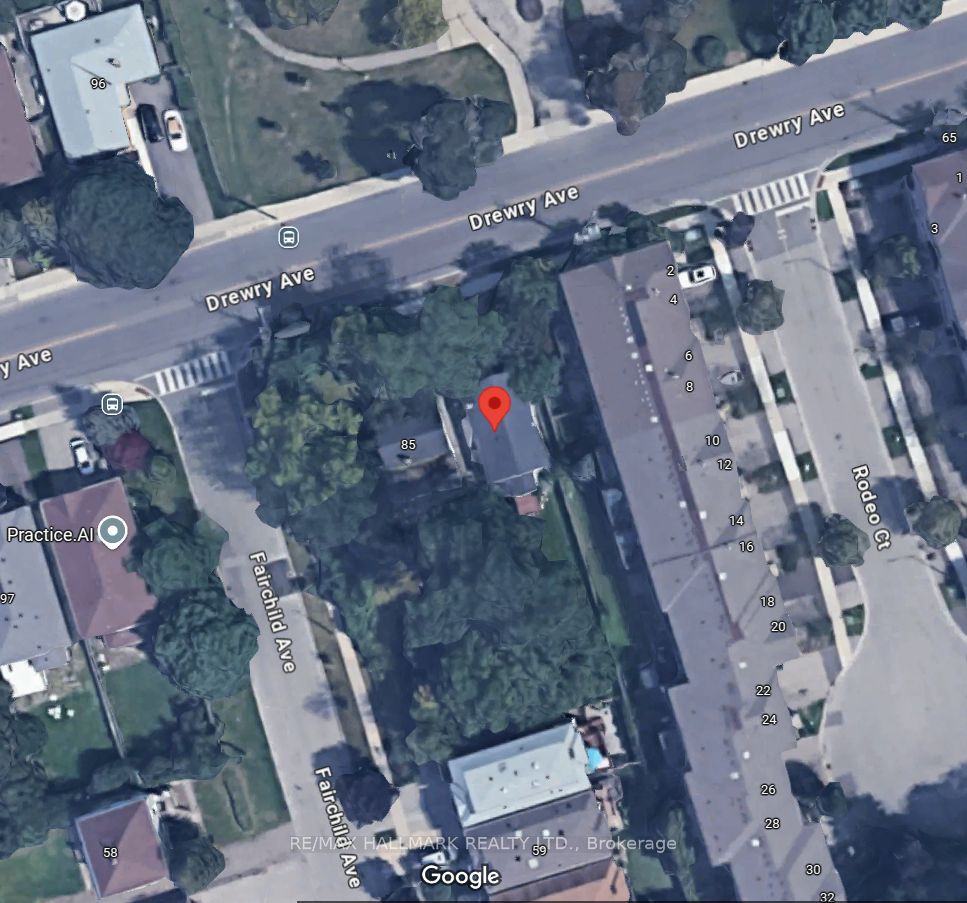Listed
83 Drewry Ave Toronto $2,745,000 For Sale
Predicted Price
Lot Size is 27.50 ft front x
168.02 ft depth
2
Bed
1 Bath
2.00 Parking Spaces
/ 0 Garage Parking
83 Drewry Ave For Sale
Property Taxes are $6397 per year
Front entry is on the South side of
Drewry
Ave
Property style is 1 1/2 Storey
Property age unavailable: Contact us for details
Lot Size is 27.50 ft front x
168.02 ft depth
About 83 Drewry Ave
83 and 85 Drewry Properties to be sold together, offering immense potential. Build up to 7 stories and approximately 50,000 sqft. Prime location near top-rated schools, Yonge St., and Finch subway. The area features several townhomes and stacked townhomes on Drewry and nearby. The purchase price includes an adjacent property, providing a prime corner parcel measuring 93.5 x 168 feet. Please note, the vendor does not make any representations regarding future development potential. A planners opinion letter is available upon request.
Features
Included at 83 Drewry Ave
Toronto
Electricity is not included
Air Conditioning is not included
Building Insurance is not included
Located near Yonge & Finch
Postal Code is M2M 1C9
MLS ID is C10406686
Heating is not included
Water is not included
Located in the Newtonbrook West area
Unit has Forced Air
Gas Heating
No Air Conditioning
Located in Toronto
Listed for $2,745,000
No Pool
Part Fin Basement
Other Exterior
Municipal Water supply
Located near Yonge & Finch
Postal Code is M2M 1C9
MLS ID is C10406686
No Fireplace included
Forced Air
Gas Heating
No Air Conditioning
No Garage included
Located in the Newtonbrook West area
Located in Toronto
Listed for $2,745,000
Sanitation method is Sewers
Located near Yonge & Finch
Water Supply is Municipal
Postal Code is M2M 1C9
MLS ID is C10406686
Located in the Newtonbrook West area
Located in Toronto
Sanitation method is Sewers
Listed for $2,745,000
Listed
83 Drewry Ave Toronto $2,745,000
Predicted Price
Lot Size is 27.50 ft front x
168.02 ft depth
2
Bed
1 Bath
2.00 Parking Spaces
83 Drewry Ave For Sale
Property Taxes are $6397 per year
Front entry is on the South side of
Drewry
Ave
Property style is 1 1/2 Storey
Property age unavailable: Contact us for details
Lot Size is 27.50 ft front x
168.02 ft depth
Located near Yonge & Finch
Postal Code is M2M 1C9
MLS ID is C10406686
Located in the Newtonbrook West area
Unit has Forced Air
Gas Heating
No Air Conditioning
Located in Toronto
Listed for $2,745,000
No Pool
Part Fin Basement
Other Exterior
Municipal Water supply
No Fireplace included
Forced Air
Gas Heating
No Air Conditioning
No Garage included
Located near Yonge & Finch
Postal Code is M2M 1C9
MLS ID is C10406686
Located in the Newtonbrook West area
Located in Toronto
Listed for $2,745,000
Sanitation method is Sewers
Located near Yonge & Finch
Water Supply is Municipal
Postal Code is M2M 1C9
MLS ID is C10406686
Located in the Newtonbrook West area
Located in Toronto
Sanitation method is Sewers
Listed for $2,745,000
Features
Listed
83 Drewry Ave Toronto $2,745,000
Predicted Price
Lot Size is 27.50 ft front x
168.02 ft depth
2
Bed
1 Bath
2.00 Parking Spaces
83 Drewry Ave For Sale
Property Taxes are $6397 per year
Front entry is on the South side of
Drewry
Ave
Property style is 1 1/2 Storey
Property age unavailable: Contact us for details
Lot Size is 27.50 ft front x
168.02 ft depth
Located near Yonge & Finch
Postal Code is M2M 1C9
MLS ID is C10406686
Located in the Newtonbrook West area
Unit has Forced Air
Gas Heating
No Air Conditioning
Located in Toronto
Listed for $2,745,000
No Pool
Part Fin Basement
Other Exterior
Municipal Water supply
No Fireplace included
Forced Air
Gas Heating
No Air Conditioning
No Garage included
Located near Yonge & Finch
Postal Code is M2M 1C9
MLS ID is C10406686
Located in the Newtonbrook West area
Located in Toronto
Listed for $2,745,000
Sanitation method is Sewers
Located near Yonge & Finch
Water Supply is Municipal
Postal Code is M2M 1C9
MLS ID is C10406686
Located in the Newtonbrook West area
Located in Toronto
Sanitation method is Sewers
Listed for $2,745,000
Features
Recent News
Data courtesy of RE/MAX HALLMARK REALTY LTD.. Disclaimer: UnityRE takes care in ensuring accurate information, however all content on this page should be used for reference purposes only. For questions or to verify any of the data, please send us a message.












