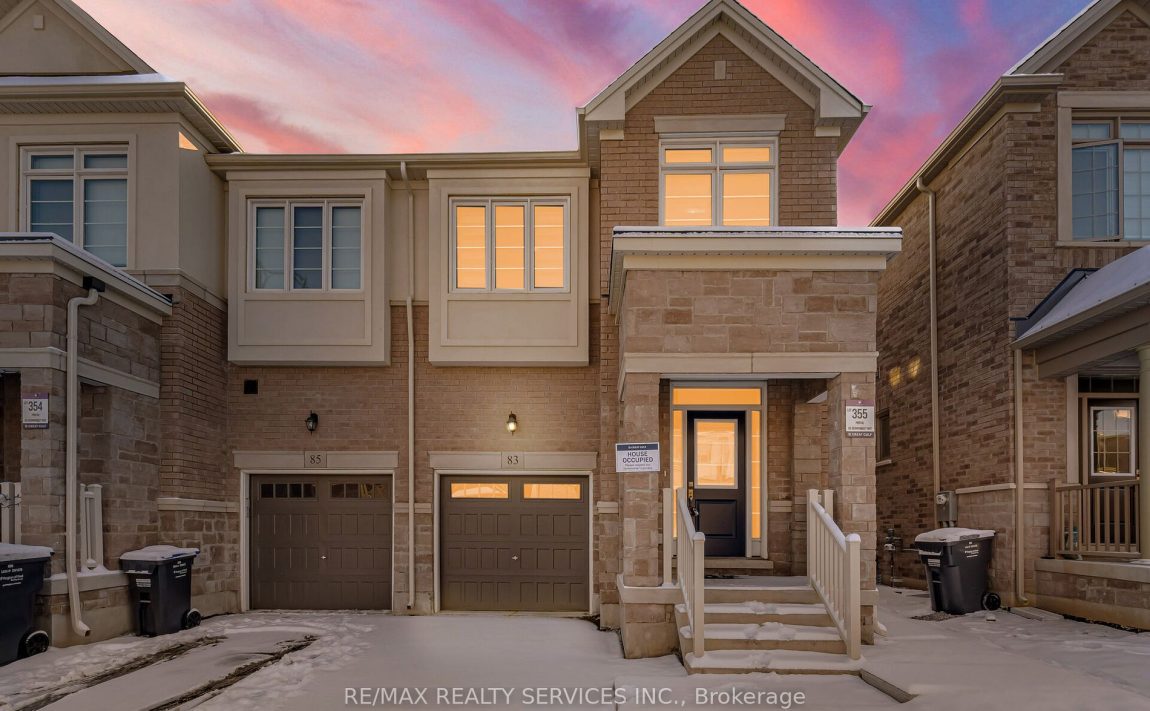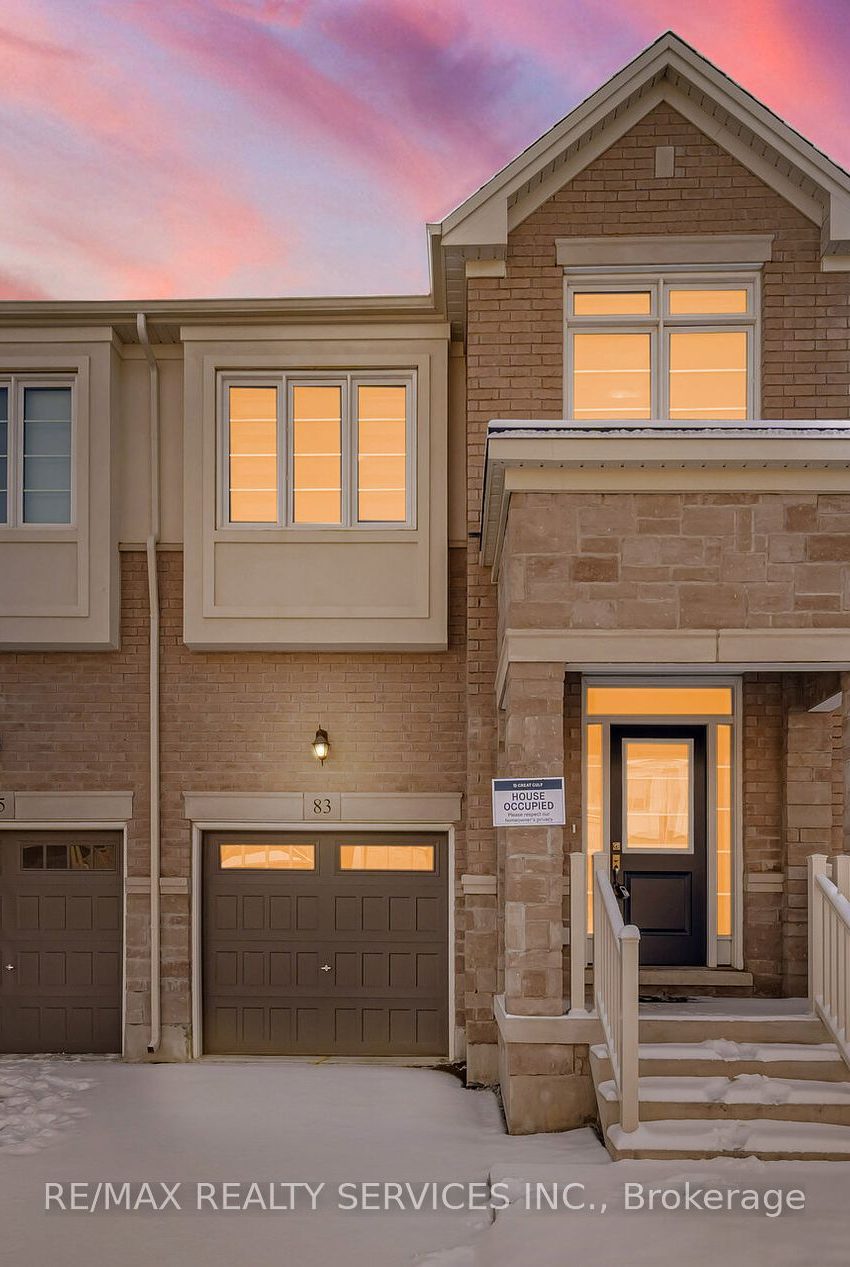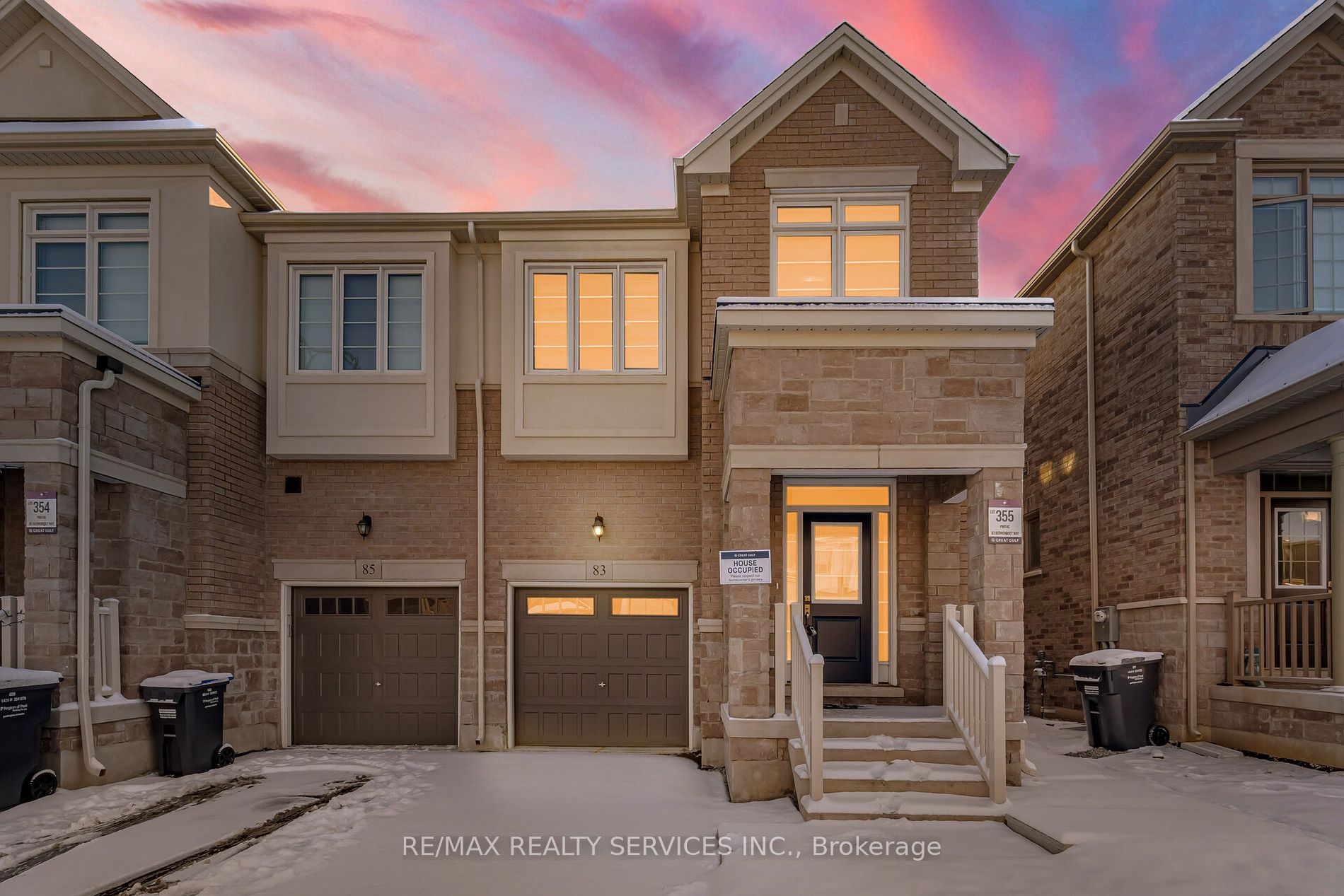Listed
83 Bermondsey Way Brampton $999,900 For Sale
Predicted Price
1500-2000 Square Feet
Lot Size is 25.28 ft front x
95.26 ft depth
4
Bed
4 Bath
3.00 Parking Spaces
/ 0 Garage Parking
83 Bermondsey Way For Sale
Property Taxes are $7394 per year
Front entry is on the South side of
Bermondsey
Way
Property style is 2-Storey
Property is approximately 0-5 years old
Lot Size is 25.28 ft front x
95.26 ft depth
About 83 Bermondsey Way
Truly a show stopper . shows 10+++. 4 bedroom 4 bathroom end-unit townhouse (1901 sqf as per MPAC above grade) like a semi situated at the border of Mississauga and Brampton. offering well-designed open-concept lay-out, no side walk , 3 full bathroom on 2nd floor, 2nd floor laundry , sep side entrance done by the builder, 9 feet ceiling on main, 2nd and basement, extra large windows in basement, loaded with all kind upgrades, stone and brick elevation, hardwood throughout , oak staircase, stainless appliances, quartz countertops , pantry and breakfast bar, all good size bedrooms and much more. must be seen. steps away from all the amenities.
Features
Included at 83 Bermondsey Way
Brampton
Electricity is not included
Air Conditioning is not included
Building Insurance is not included
Located near Mississauga and Steeles Ave
Postal Code is L6Y 6K9
MLS ID is W11982243
Heating is not included
Water is not included
Located in the Bram West area
Unit has Forced Air
Gas Heating
AC Central Air system
Located in Brampton
Listed for $999,900
No Pool
Sep Entrance Basement
Brick Front Exterior
Municipal Water supply
Located near Mississauga and Steeles Ave
No Central Vacuum system
Postal Code is L6Y 6K9
MLS ID is W11982243
No Fireplace included
Forced Air
Gas Heating
AC Central Air
Built-In Garage included
Located in the Bram West area
Located in Brampton
Listed for $999,900
Sanitation method is Sewers
Located near Mississauga and Steeles Ave
Water Supply is Municipal
Postal Code is L6Y 6K9
MLS ID is W11982243
Located in the Bram West area
Located in Brampton
Sanitation method is Sewers
Listed for $999,900
Listed
83 Bermondsey Way Brampton $999,900
Predicted Price
1500-2000 Square Feet
Lot Size is 25.28 ft front x
95.26 ft depth
4
Bed
4 Bath
3.00 Parking Spaces
83 Bermondsey Way For Sale
Property Taxes are $7394 per year
Front entry is on the South side of
Bermondsey
Way
Property style is 2-Storey
Property is approximately 0-5 years old
Lot Size is 25.28 ft front x
95.26 ft depth
Located near Mississauga and Steeles Ave
Postal Code is L6Y 6K9
MLS ID is W11982243
Located in the Bram West area
Unit has Forced Air
Gas Heating
AC Central Air system
Located in Brampton
Listed for $999,900
No Pool
Sep Entrance Basement
Brick Front Exterior
Municipal Water supply
No Fireplace included
Forced Air
Gas Heating
AC Central Air
Built-In Garage included
Located near Mississauga and Steeles Ave
No Central Vacuum system
Postal Code is L6Y 6K9
MLS ID is W11982243
Located in the Bram West area
Located in Brampton
Listed for $999,900
Sanitation method is Sewers
Located near Mississauga and Steeles Ave
Water Supply is Municipal
Postal Code is L6Y 6K9
MLS ID is W11982243
Located in the Bram West area
Located in Brampton
Sanitation method is Sewers
Listed for $999,900
Features
Listed
83 Bermondsey Way Brampton $999,900
Predicted Price
1500-2000 Square Feet
Lot Size is 25.28 ft front x
95.26 ft depth
4
Bed
4 Bath
3.00 Parking Spaces
83 Bermondsey Way For Sale
Property Taxes are $7394 per year
Front entry is on the South side of
Bermondsey
Way
Property style is 2-Storey
Property is approximately 0-5 years old
Lot Size is 25.28 ft front x
95.26 ft depth
Located near Mississauga and Steeles Ave
Postal Code is L6Y 6K9
MLS ID is W11982243
Located in the Bram West area
Unit has Forced Air
Gas Heating
AC Central Air system
Located in Brampton
Listed for $999,900
No Pool
Sep Entrance Basement
Brick Front Exterior
Municipal Water supply
No Fireplace included
Forced Air
Gas Heating
AC Central Air
Built-In Garage included
Located near Mississauga and Steeles Ave
No Central Vacuum system
Postal Code is L6Y 6K9
MLS ID is W11982243
Located in the Bram West area
Located in Brampton
Listed for $999,900
Sanitation method is Sewers
Located near Mississauga and Steeles Ave
Water Supply is Municipal
Postal Code is L6Y 6K9
MLS ID is W11982243
Located in the Bram West area
Located in Brampton
Sanitation method is Sewers
Listed for $999,900
Features
Recent News
Data courtesy of RE/MAX REALTY SERVICES INC.. Disclaimer: UnityRE takes care in ensuring accurate information, however all content on this page should be used for reference purposes only. For questions or to verify any of the data, please send us a message.








