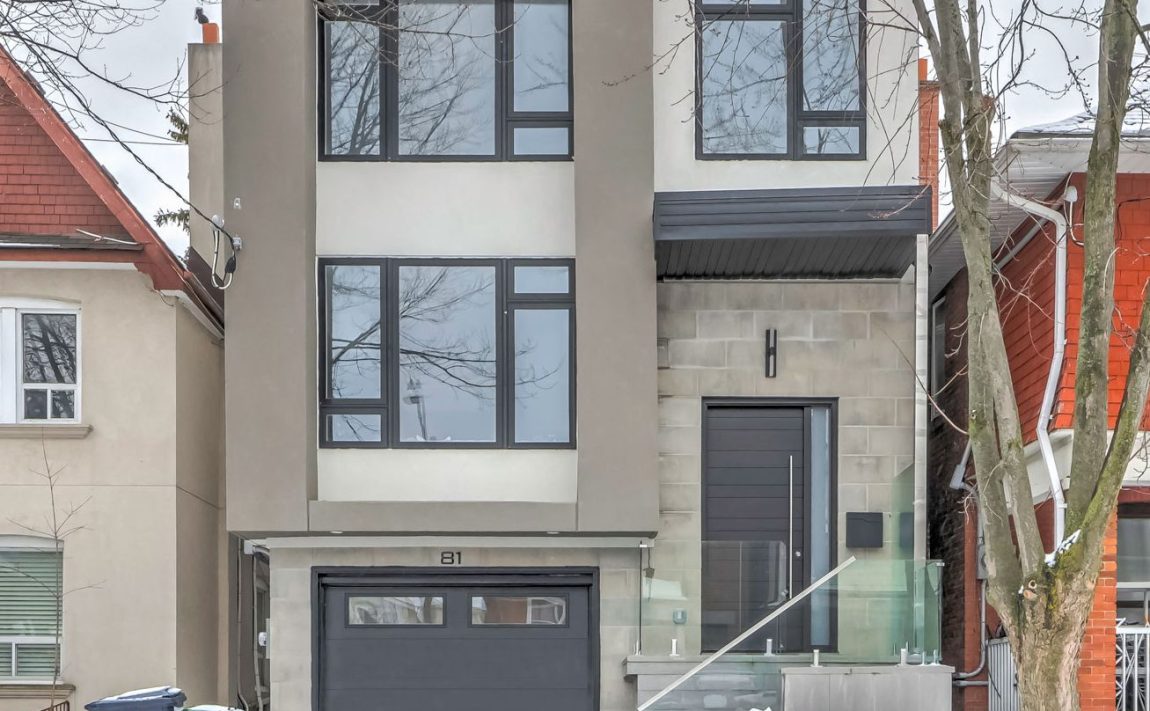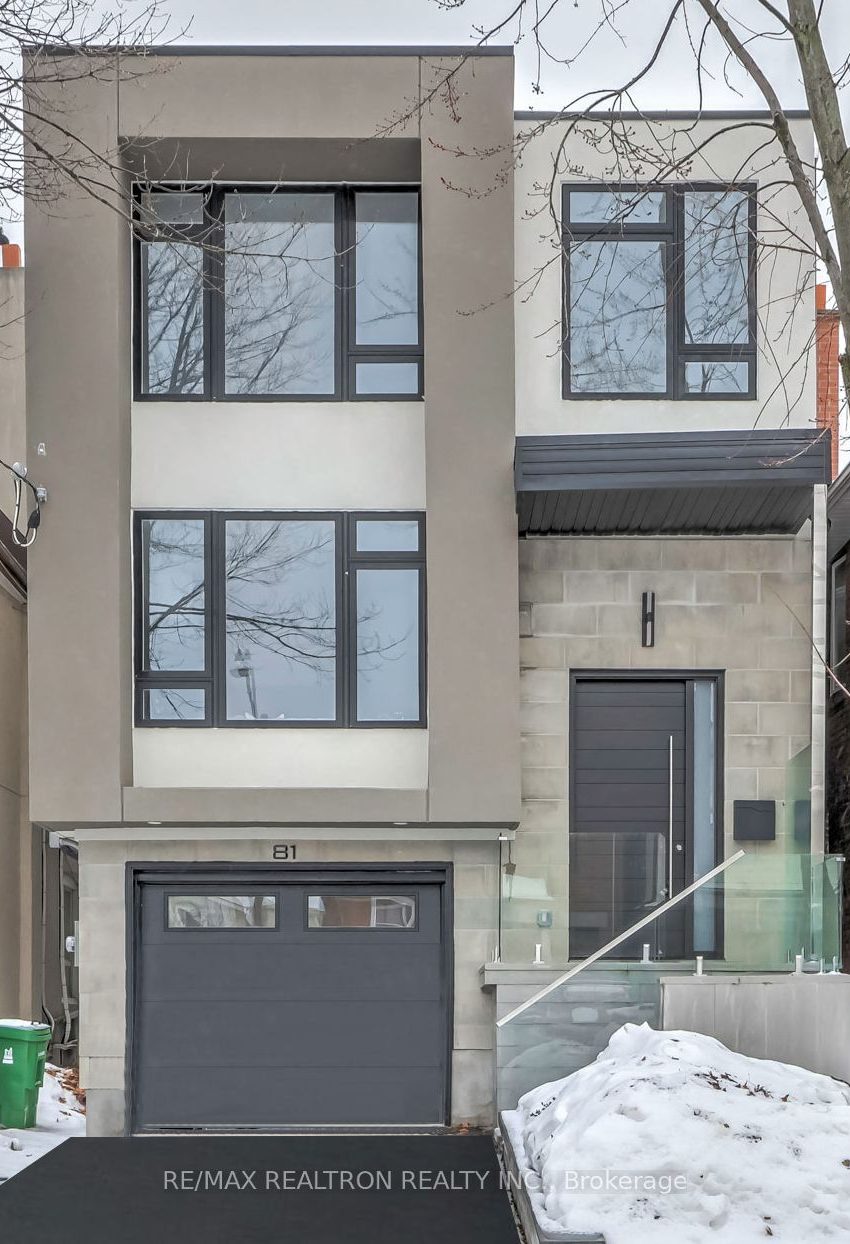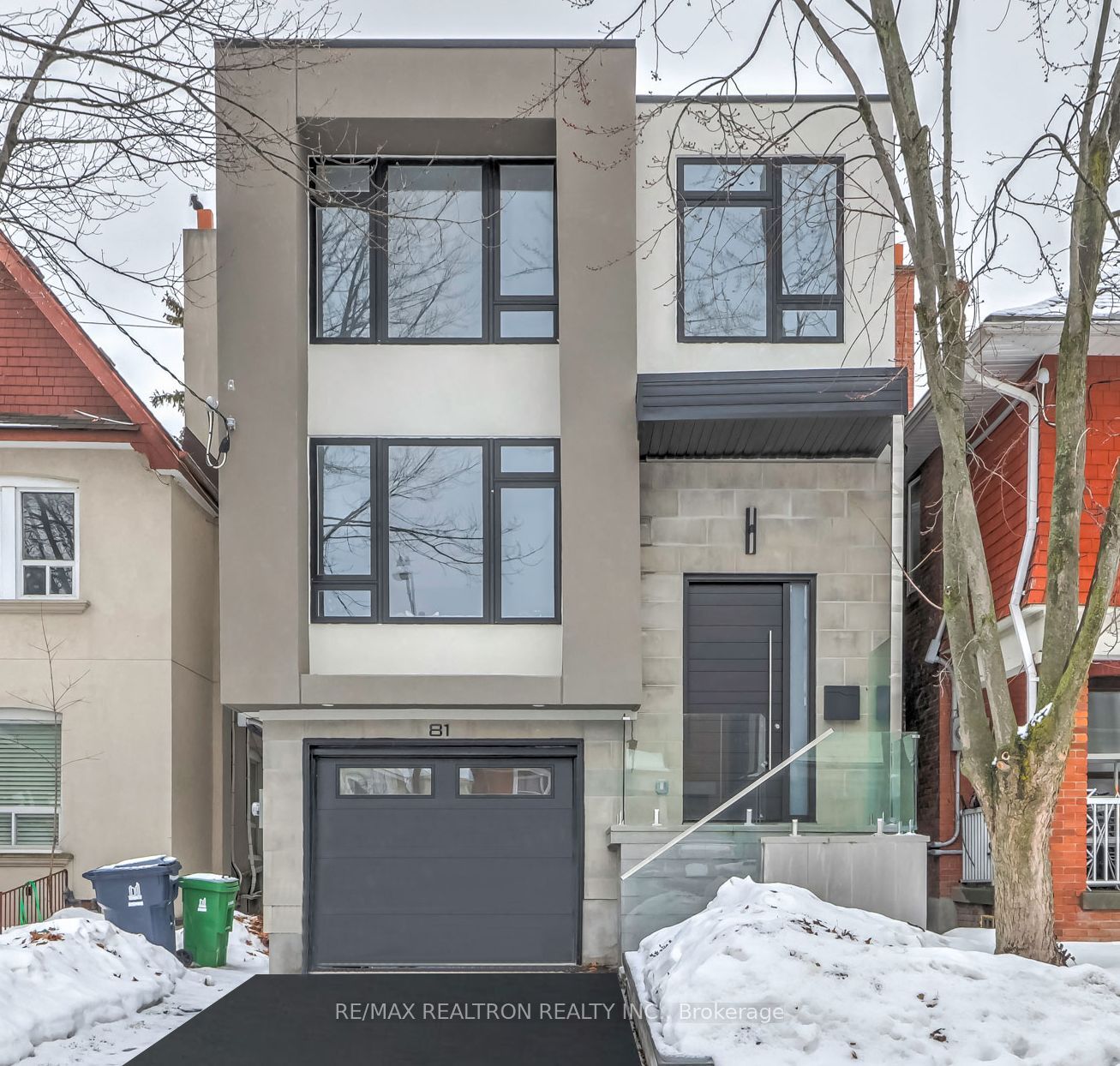Listed
81 Peterborough Ave Toronto $2,648,000 For Sale
Predicted Price
2500-3000 Square Feet
Lot Size is 25.00 ft front x
120.00 ft depth
4
Bed
5 Bath
2.00 Parking Spaces
/ 0 Garage Parking
81 Peterborough Ave For Sale
Property Taxes are $11945 per year
Front entry is on the South side of
Peterborough
Ave
Property style is 2-Storey
Property age unavailable: Contact us for details
Lot Size is 25.00 ft front x
120.00 ft depth
About 81 Peterborough Ave
Stunning Contemporary Designed Home on Quiet Family Street in Highly sought-after Vibrant Neighbourhood! Minutes to St Clair & TTC, Shops, Restaurants, Bakeries. Boasting Tall ceilings throughout; 9' ceilings on Main & 2nd Floor , 11' in Basement. Over 3500 sq ft of Beautiful Living Space. Floor to Ceiling Windows flood this Home with tons of Natural Light! Built-in Garage with direct access to interior of Home. Open-Concept Main floor, Gourmet Kitchen with Large Centre Island & top Quality Bosch appliances is truly an amazing Focal Point. Sunken Family Room with Floor to Ceiling Window/Patio Door system, walk out to south-facing Deck and fully fenced Yard. Private Primary set at the Back features Beautiful 5 pc Ensuite & Walk-in Closet, Large secondary Bedrooms, Bonus: 2nd floor Laundry! Basement has Large Living space with walk-out to Yard. Private In-law Suite potential. Great Storage throughout the Home. ***High Quality Construction*** all Basement Walls & Ceiling of 2nd floor Spray-foam insulation and Walls on Main & 2nd Floor have superior Rochwool R22 insulation from inside and outside Rochwool panels!! All Bathrooms flooring have Schluter system waterproofing & concrete slab. **Great Schools: Regal Road Jr PS, Winona Drive Sr PS.
Features
Park,
Public Transit,
School,
Included at 81 Peterborough Ave
Toronto
Electricity is not included
Air Conditioning is not included
Building Insurance is not included
Located near St Clair / Dufferin / Davenport
Postal Code is M6H 2L2
MLS ID is W11996706
Heating is not included
Water is not included
Located in the Corso Italia-Davenport area
Unit has Forced Air
Gas Heating
AC Central Air system
Located in Toronto
Listed for $2,648,000
No Pool
Fin W/O Basement
Stone Exterior
Municipal Water supply
Located near St Clair / Dufferin / Davenport
No Central Vacuum system
Postal Code is M6H 2L2
MLS ID is W11996706
No Fireplace included
Forced Air
Gas Heating
AC Central Air
Built-In Garage included
Located in the Corso Italia-Davenport area
Located in Toronto
Listed for $2,648,000
Sanitation method is Sewers
Located near St Clair / Dufferin / Davenport
Water Supply is Municipal
Postal Code is M6H 2L2
MLS ID is W11996706
Located in the Corso Italia-Davenport area
Located in Toronto
Sanitation method is Sewers
Listed for $2,648,000
Listed
81 Peterborough Ave Toronto $2,648,000
Predicted Price
2500-3000 Square Feet
Lot Size is 25.00 ft front x
120.00 ft depth
4
Bed
5 Bath
2.00 Parking Spaces
81 Peterborough Ave For Sale
Property Taxes are $11945 per year
Front entry is on the South side of
Peterborough
Ave
Property style is 2-Storey
Property age unavailable: Contact us for details
Lot Size is 25.00 ft front x
120.00 ft depth
Located near St Clair / Dufferin / Davenport
Postal Code is M6H 2L2
MLS ID is W11996706
Located in the Corso Italia-Davenport area
Unit has Forced Air
Gas Heating
AC Central Air system
Located in Toronto
Listed for $2,648,000
No Pool
Fin W/O Basement
Stone Exterior
Municipal Water supply
No Fireplace included
Forced Air
Gas Heating
AC Central Air
Built-In Garage included
Located near St Clair / Dufferin / Davenport
No Central Vacuum system
Postal Code is M6H 2L2
MLS ID is W11996706
Located in the Corso Italia-Davenport area
Located in Toronto
Listed for $2,648,000
Sanitation method is Sewers
Located near St Clair / Dufferin / Davenport
Water Supply is Municipal
Postal Code is M6H 2L2
MLS ID is W11996706
Located in the Corso Italia-Davenport area
Located in Toronto
Sanitation method is Sewers
Listed for $2,648,000
Features
Park,
Public Transit,
School,
Listed
81 Peterborough Ave Toronto $2,648,000
Predicted Price
2500-3000 Square Feet
Lot Size is 25.00 ft front x
120.00 ft depth
4
Bed
5 Bath
2.00 Parking Spaces
81 Peterborough Ave For Sale
Property Taxes are $11945 per year
Front entry is on the South side of
Peterborough
Ave
Property style is 2-Storey
Property age unavailable: Contact us for details
Lot Size is 25.00 ft front x
120.00 ft depth
Located near St Clair / Dufferin / Davenport
Postal Code is M6H 2L2
MLS ID is W11996706
Located in the Corso Italia-Davenport area
Unit has Forced Air
Gas Heating
AC Central Air system
Located in Toronto
Listed for $2,648,000
No Pool
Fin W/O Basement
Stone Exterior
Municipal Water supply
No Fireplace included
Forced Air
Gas Heating
AC Central Air
Built-In Garage included
Located near St Clair / Dufferin / Davenport
No Central Vacuum system
Postal Code is M6H 2L2
MLS ID is W11996706
Located in the Corso Italia-Davenport area
Located in Toronto
Listed for $2,648,000
Sanitation method is Sewers
Located near St Clair / Dufferin / Davenport
Water Supply is Municipal
Postal Code is M6H 2L2
MLS ID is W11996706
Located in the Corso Italia-Davenport area
Located in Toronto
Sanitation method is Sewers
Listed for $2,648,000
Features
Park,
Public Transit,
School,
Recent News
Data courtesy of RE/MAX REALTRON REALTY INC.. Disclaimer: UnityRE takes care in ensuring accurate information, however all content on this page should be used for reference purposes only. For questions or to verify any of the data, please send us a message.






























