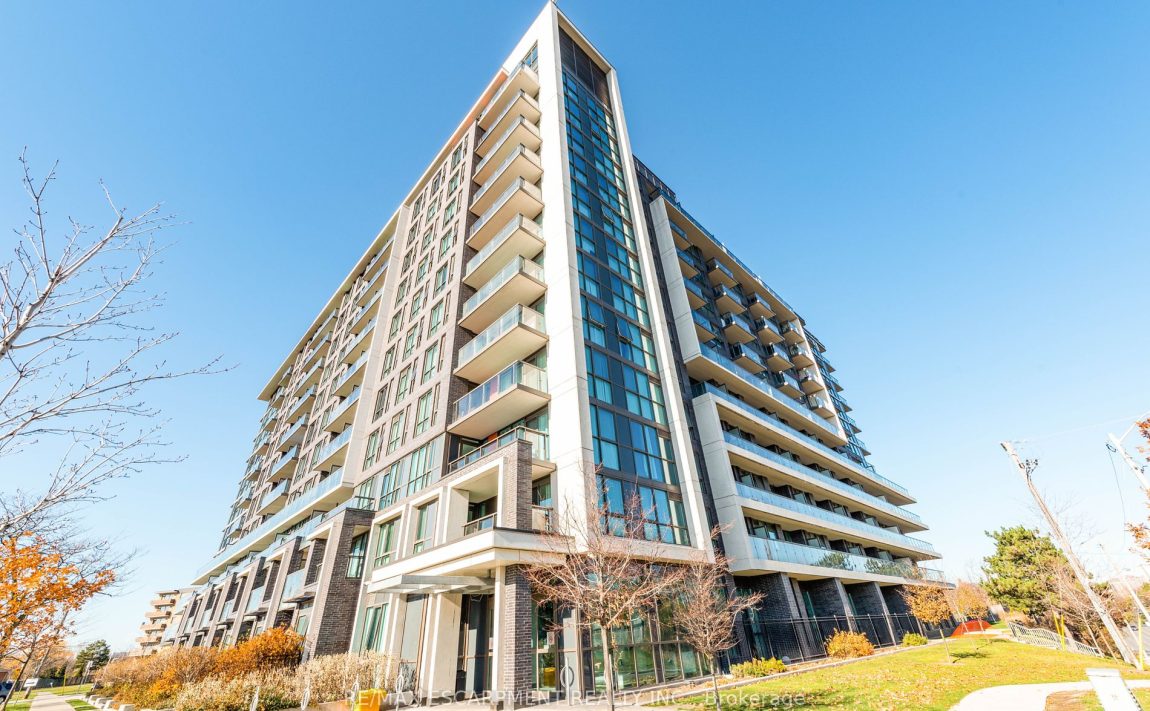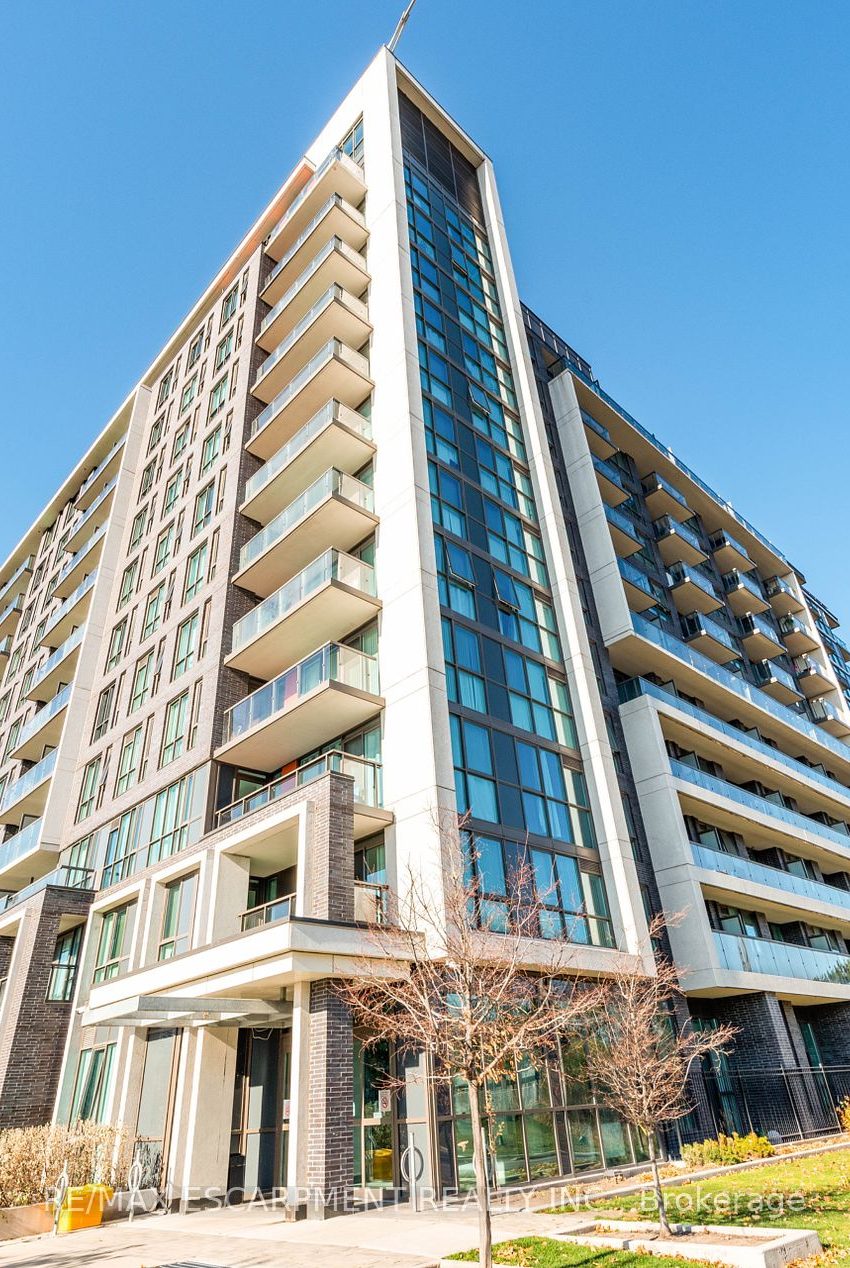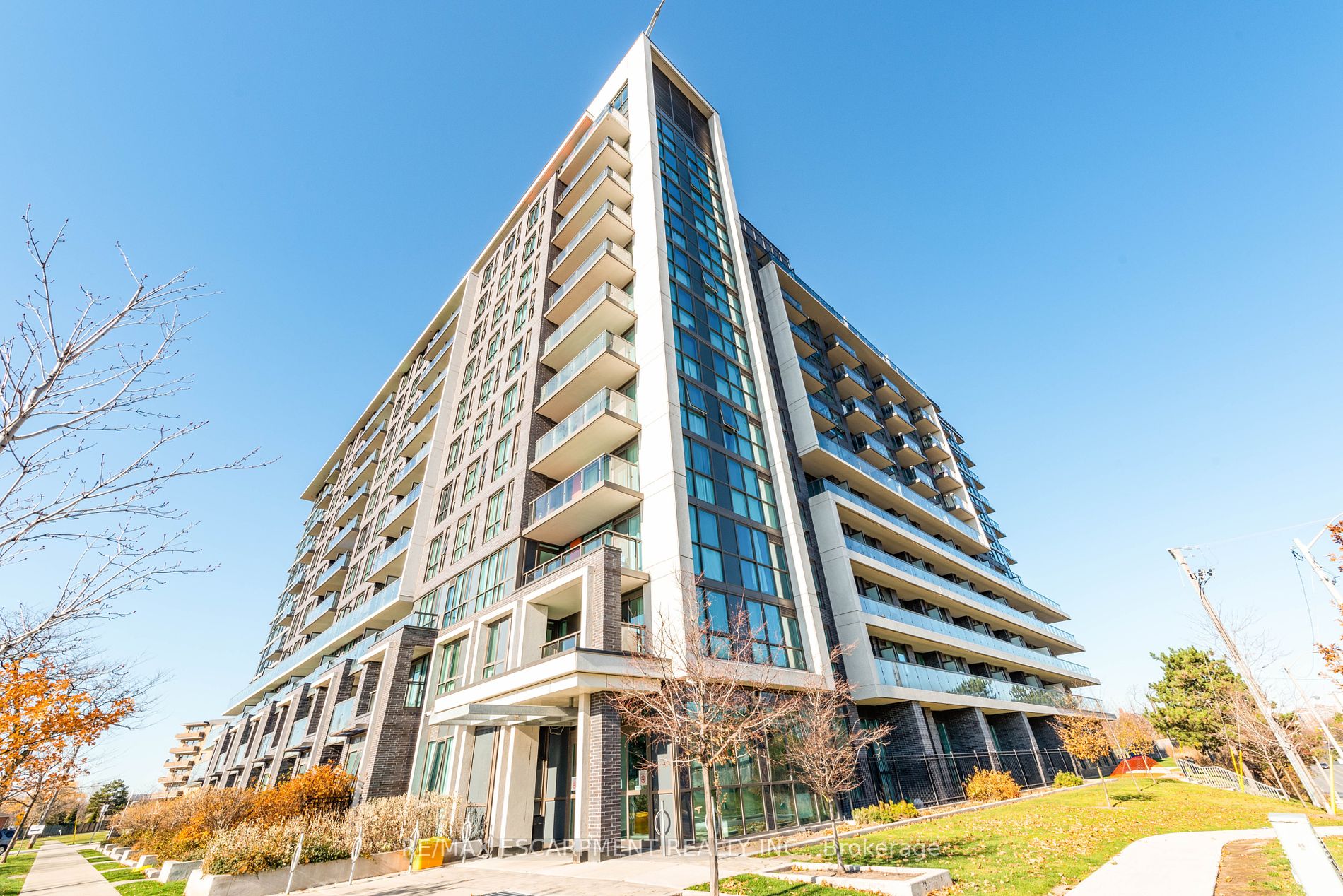Listed
802 – 80 Esther Lorrie Dr Toronto $499,000 For Sale
80 Esther Lorrie Dr For Sale
Property Taxes are $1723 per year
Unit 802
has North West views
Property style is Apartment
Property is approximately 6-10 years old
Maintenance Fees are $556.72 per month
Pets Allowed with some restrictions
About 80 Esther Lorrie Dr
Pride of Ownership, luxury living and breathtaking views, this 1 Bedroom plus Den is finished in premium laminate flooring and updated lighting fixtures offering stylish open-concept living located at Cloud 9. Step into the sun filled unit featuring a modern kitchen layout with designer backsplash, granite counters, double sink, and island siding onto the living and dining. Enjoy gorgeous sunsets on the private balcony overlooking green space,, a true extension of living. Retreat in the large primary bedroom that offers double door closet, large windows that let in plenty of natural light, and second walk out to balcony. The spa like bath is tastefully finished with updated vanity, and gorgeous tiled tub/shower combination. The well lit oversized den offers plenty of room for many uses such as an office, hobby room, storage, or library. This unit has it all, truly an Entertainers delight. Award winning Amenities include Party Room, Stunning Rooftop Terrace , Gym, Indoor Pool, and more. **EXTRAS** Parking and Locker Included. Pride of ownership. Conveniently located. 24 hour Concierge. Close to shopping, schools, restaurants, transit, airport, and highway.
Features
Concierge,
Park,
Exercise Room,
Place Of Worship,
Guest Suites,
Public Transit,
School,
Party/Meeting Room,
Indoor Pool,
Included at 80 Esther Lorrie Dr
Toronto
Electricity is not included
Air Conditioning is included
Building Insurance is included
Located near Kipling/Esther Lorrie
Owned Parking
Parking Type is Underground
Ensuite Laundry included
Has an Elevator
Ensuite
Postal Code is M9W 0C6
MLS ID is W11995593
Heating is included
Water is included
Owned Locker included
Located in the West Humber-Clairville area
Unit has Heat Pump
Gas Heating
AC Central Air system
This unit has an Open Balcony
Located in Toronto
Listed for $499,000
No Basement
Brick Exterior
Located near Kipling/Esther Lorrie
Has an Elevator
No Central Vacuum system
Postal Code is M9W 0C6
MLS ID is W11995593
No Fireplace included
Heat Pump
Gas Heating
AC Central Air
Underground Garage included
Located in the West Humber-Clairville area
Zoning is RA
Located in Toronto
Listed for $499,000
Located near Kipling/Esther Lorrie
Postal Code is M9W 0C6
MLS ID is W11995593
Located in the West Humber-Clairville area
Zoning is RA
Located in Toronto
Listed for $499,000
Listed
802 – 80 Esther Lorrie Dr Toronto $499,000
80 Esther Lorrie Dr For Sale
Property Taxes are $1723 per year
Unit 802
has North West views
Property style is Apartment
Property is approximately 6-10 years old
Maintenance Fees are $556.72 per month
Pets Allowed with some restrictions
Air Conditioning is included
Building Insurance is included
Heating is included
Water is included
Owned Locker included
Located near Kipling/Esther Lorrie
Owned Parking
Parking Type is Underground
Ensuite Laundry included
Has an Elevator
Ensuite
Postal Code is M9W 0C6
MLS ID is W11995593
Located in the West Humber-Clairville area
Unit has Heat Pump
Gas Heating
AC Central Air system
This unit has an Open Balcony
Located in Toronto
Listed for $499,000
No Basement
Brick Exterior
No Fireplace included
Heat Pump
Gas Heating
AC Central Air
Underground Garage included
Located near Kipling/Esther Lorrie
Has an Elevator
No Central Vacuum system
Postal Code is M9W 0C6
MLS ID is W11995593
Located in the West Humber-Clairville area
Zoning is RA
Located in Toronto
Listed for $499,000
Located near Kipling/Esther Lorrie
Postal Code is M9W 0C6
MLS ID is W11995593
Located in the West Humber-Clairville area
Zoning is RA
Located in Toronto
Listed for $499,000
Features
Concierge,
Park,
Exercise Room,
Place Of Worship,
Guest Suites,
Public Transit,
School,
Party/Meeting Room,
Indoor Pool,
Listed
802 – 80 Esther Lorrie Dr Toronto $499,000
80 Esther Lorrie Dr For Sale
Property Taxes are $1723 per year
Unit 802
has North West views
Property style is Apartment
Property is approximately 6-10 years old
Maintenance Fees are $556.72 per month
Pets Allowed with some restrictions
Air Conditioning is included
Building Insurance is included
Heating is included
Water is included
Owned Locker included
Located near Kipling/Esther Lorrie
Owned Parking
Parking Type is Underground
Ensuite Laundry included
Has an Elevator
Ensuite
Postal Code is M9W 0C6
MLS ID is W11995593
Located in the West Humber-Clairville area
Unit has Heat Pump
Gas Heating
AC Central Air system
This unit has an Open Balcony
Located in Toronto
Listed for $499,000
No Basement
Brick Exterior
No Fireplace included
Heat Pump
Gas Heating
AC Central Air
Underground Garage included
Located near Kipling/Esther Lorrie
Has an Elevator
No Central Vacuum system
Postal Code is M9W 0C6
MLS ID is W11995593
Located in the West Humber-Clairville area
Zoning is RA
Located in Toronto
Listed for $499,000
Located near Kipling/Esther Lorrie
Postal Code is M9W 0C6
MLS ID is W11995593
Located in the West Humber-Clairville area
Zoning is RA
Located in Toronto
Listed for $499,000
Features
Concierge,
Park,
Exercise Room,
Place Of Worship,
Guest Suites,
Public Transit,
School,
Party/Meeting Room,
Indoor Pool,
Recent News
Data courtesy of RE/MAX ESCARPMENT REALTY INC.. Disclaimer: UnityRE takes care in ensuring accurate information, however all content on this page should be used for reference purposes only. For questions or to verify any of the data, please send us a message.





































