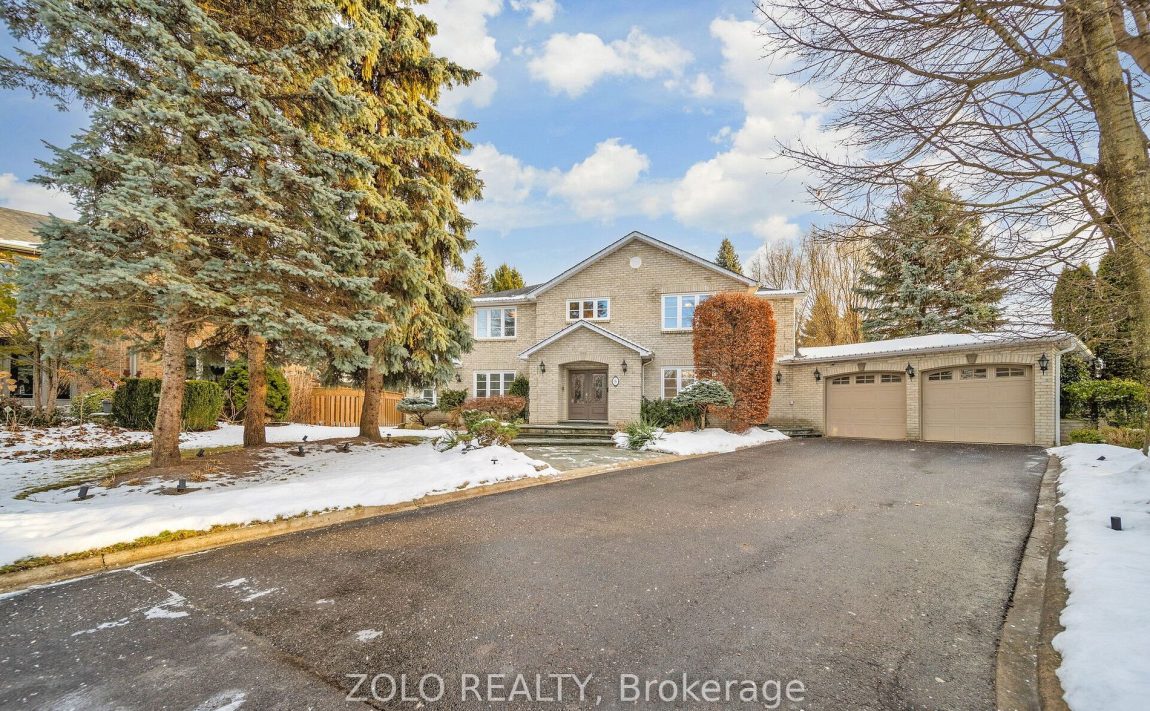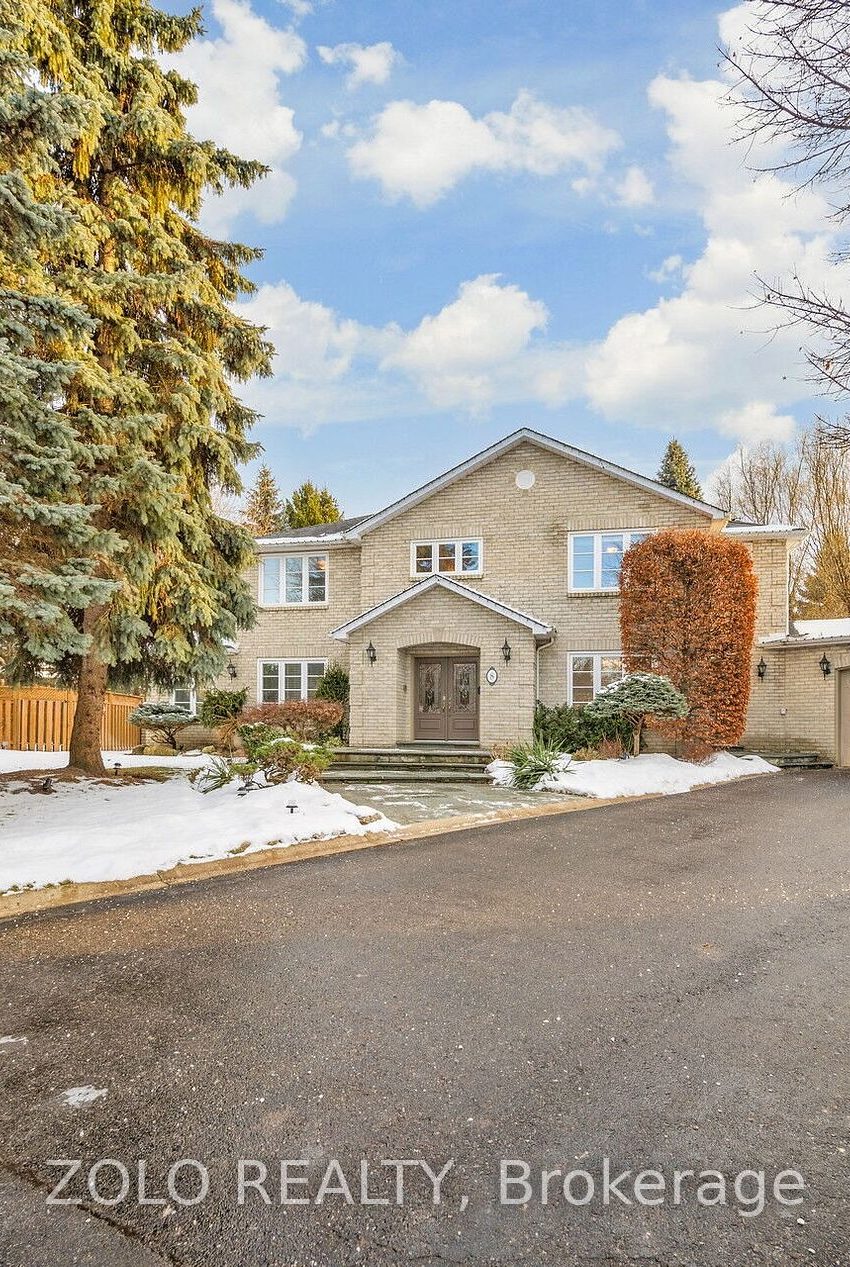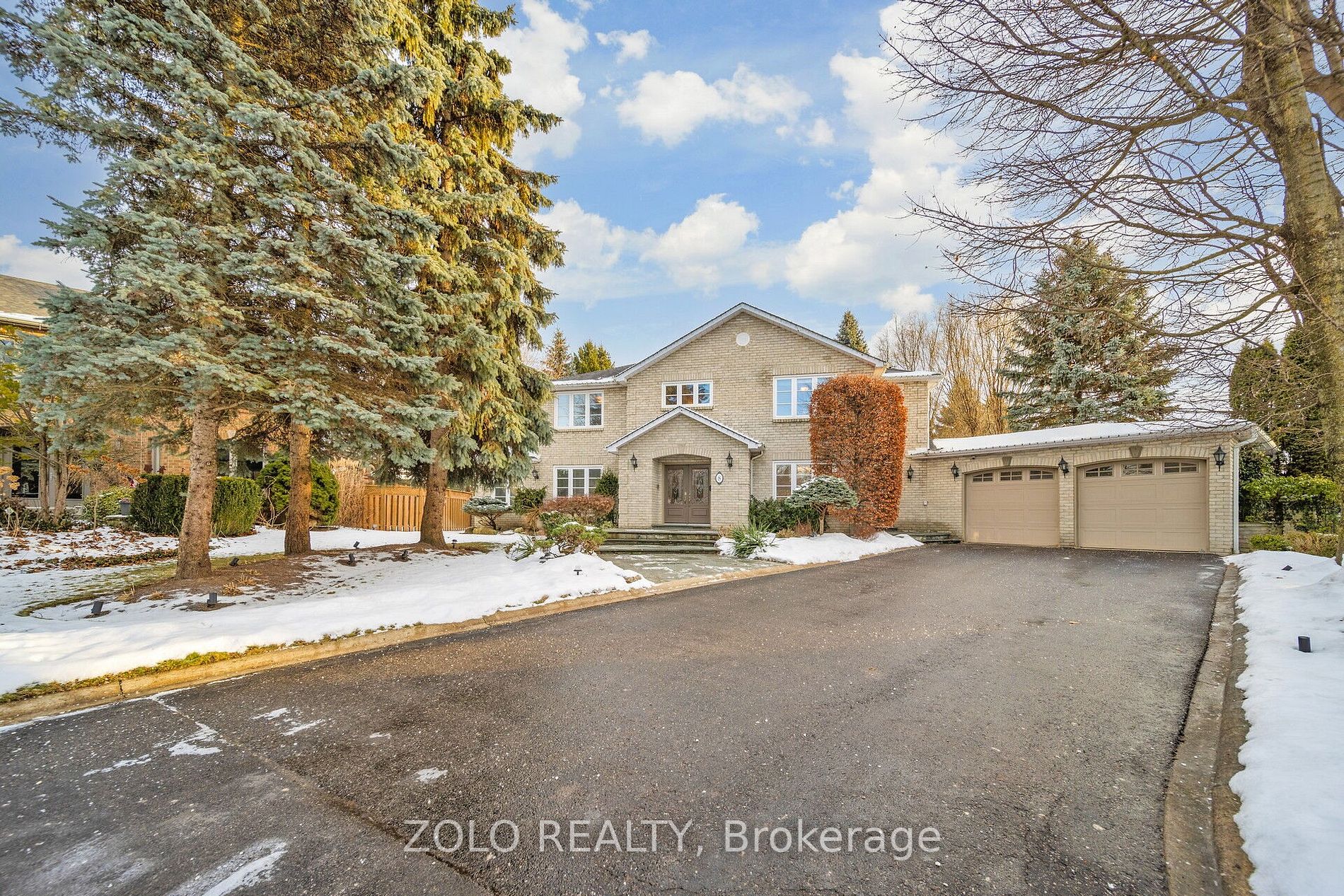Listed
8 Enchanted Crt Brampton $1,999,995 For Sale
Predicted Price
3500-5000 Square Feet
Lot Size is 53.38 ft front x
113.45 ft depth
4
Bed
4 Bath
8.50 Parking Spaces
/ 0 Garage Parking
8 Enchanted Crt For Sale
Property Taxes are $8938 per year
Front entry is on the North side of
Enchanted
Crt
Property style is 2-Storey
Property is approximately 31-50 years old
Lot Size is 53.38 ft front x
113.45 ft depth
About 8 Enchanted Crt
Located in a highly desirable community, this stunning detached home sits on a premium lot. Discover the TOP 7 reasons why this home could be your perfect match! #1 A SPRAWLING OVER 1/4-ACRE LOT & BACKYARD OASIS Situated on a pie-shaped lot with over 162 feet across the back, this home features a tranquil backyard retreat complete with a large pond, a waterfall, and a covered terrace perfect for hosting or relaxing in your private outdoor haven. #2 SPACIOUS LIVING AREAS WITH ELEGANT FINISHES Boasting over 3,500 sq. ft. above grade and 5,200 sq. ft. of total living space, this home features hardwood flooring throughout, crown moulding, and solid oak stairs with an open-to-below design, creating a bright and welcoming atmosphere. #3 GOURMET KITCHEN & ENTERTAINMENT-READY BASEMENT The chefs kitchen offers premium finishes and ample space, perfect for culinary enthusiasts. The finished basement includes a large wet bar and a recreation/games room, designed for entertaining family and friends. #4 INCOME-GENERATING POTENTIAL With income potential of approximately $2,400/month, the finished basement is a versatile space that adds tremendous value, making this home as practical as it is luxurious. #5 FLEXIBLE FLOORPLAN FOR GROWING FAMILIES Designed with four bedrooms, the home offers the option to convert the master bedroom into a fifth bedroom, providing flexibility for large or multi-generational families. #6 PRIVATE ENCLAVE WITH AMPLE PARKING Located on a quiet court with only five homes, this property offers exclusivity and peace of mind. The 6-car driveway ensures plenty of parking for your family and guests. #7 CONVENIENT LOCATION IN A FAMILY-FRIENDLY NEIGHBORHOOD This home is ideally situated just minutes from top schools, parks, shopping, and other amenities, offering both privacy and convenience in a highly sought-after location.
Features
Fenced Yard,
Lake/Pond,
Park,
Public Transit,
Included at 8 Enchanted Crt
Brampton
Electricity is not included
Air Conditioning is not included
Building Insurance is not included
Located near Inder Heights Dr/Red Tail Crt
Fireplace is included
There is no Elevator
Postal Code is L6Z 3M9
MLS ID is W11971059
Heating is not included
Water is not included
Located in the Snelgrove area
Unit has Forced Air
Gas Heating
AC Central Air system
Located in Brampton
Listed for $1,999,995
No Pool
Finished Basement
Brick Exterior
Municipal Water supply
Located near Inder Heights Dr/Red Tail Crt
No Elevator
No Central Vacuum system
Postal Code is L6Z 3M9
MLS ID is W11971059
Fireplace included
Forced Air
Gas Heating
AC Central Air
Attached Garage included
Located in the Snelgrove area
Zoning is Residential
Located in Brampton
Listed for $1,999,995
Sanitation method is Sewers
Located near Inder Heights Dr/Red Tail Crt
Water Supply is Municipal
Postal Code is L6Z 3M9
MLS ID is W11971059
Located in the Snelgrove area
Zoning is Residential
Located in Brampton
Sanitation method is Sewers
Listed for $1,999,995
Listed
8 Enchanted Crt Brampton $1,999,995
Predicted Price
3500-5000 Square Feet
Lot Size is 53.38 ft front x
113.45 ft depth
4
Bed
4 Bath
8.50 Parking Spaces
8 Enchanted Crt For Sale
Property Taxes are $8938 per year
Front entry is on the North side of
Enchanted
Crt
Property style is 2-Storey
Property is approximately 31-50 years old
Lot Size is 53.38 ft front x
113.45 ft depth
Located near Inder Heights Dr/Red Tail Crt
Fireplace is included
There is no Elevator
Postal Code is L6Z 3M9
MLS ID is W11971059
Located in the Snelgrove area
Unit has Forced Air
Gas Heating
AC Central Air system
Located in Brampton
Listed for $1,999,995
No Pool
Finished Basement
Brick Exterior
Municipal Water supply
Fireplace included
Forced Air
Gas Heating
AC Central Air
Attached Garage included
Located near Inder Heights Dr/Red Tail Crt
No Elevator
No Central Vacuum system
Postal Code is L6Z 3M9
MLS ID is W11971059
Located in the Snelgrove area
Zoning is Residential
Located in Brampton
Listed for $1,999,995
Sanitation method is Sewers
Located near Inder Heights Dr/Red Tail Crt
Water Supply is Municipal
Postal Code is L6Z 3M9
MLS ID is W11971059
Located in the Snelgrove area
Zoning is Residential
Located in Brampton
Sanitation method is Sewers
Listed for $1,999,995
Features
Fenced Yard,
Lake/Pond,
Park,
Public Transit,
Listed
8 Enchanted Crt Brampton $1,999,995
Predicted Price
3500-5000 Square Feet
Lot Size is 53.38 ft front x
113.45 ft depth
4
Bed
4 Bath
8.50 Parking Spaces
8 Enchanted Crt For Sale
Property Taxes are $8938 per year
Front entry is on the North side of
Enchanted
Crt
Property style is 2-Storey
Property is approximately 31-50 years old
Lot Size is 53.38 ft front x
113.45 ft depth
Located near Inder Heights Dr/Red Tail Crt
Fireplace is included
There is no Elevator
Postal Code is L6Z 3M9
MLS ID is W11971059
Located in the Snelgrove area
Unit has Forced Air
Gas Heating
AC Central Air system
Located in Brampton
Listed for $1,999,995
No Pool
Finished Basement
Brick Exterior
Municipal Water supply
Fireplace included
Forced Air
Gas Heating
AC Central Air
Attached Garage included
Located near Inder Heights Dr/Red Tail Crt
No Elevator
No Central Vacuum system
Postal Code is L6Z 3M9
MLS ID is W11971059
Located in the Snelgrove area
Zoning is Residential
Located in Brampton
Listed for $1,999,995
Sanitation method is Sewers
Located near Inder Heights Dr/Red Tail Crt
Water Supply is Municipal
Postal Code is L6Z 3M9
MLS ID is W11971059
Located in the Snelgrove area
Zoning is Residential
Located in Brampton
Sanitation method is Sewers
Listed for $1,999,995
Features
Fenced Yard,
Lake/Pond,
Park,
Public Transit,
Recent News
Data courtesy of ZOLO REALTY. Disclaimer: UnityRE takes care in ensuring accurate information, however all content on this page should be used for reference purposes only. For questions or to verify any of the data, please send us a message.








