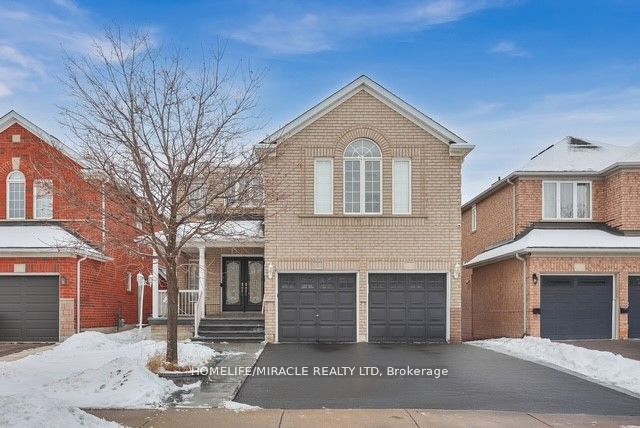Listed
8 Bottlebrush Dr Brampton $1,399,900 For Sale
Predicted Price
3000-3500 Square Feet
Lot Size is 40.08 ft front x
105.06 ft depth
4
Bed
5 Bath
4.00 Parking Spaces
/ 0 Garage Parking
8 Bottlebrush Dr For Sale
Property Taxes are $6818 per year
Front entry is on the East side of
Bottlebrush
Dr
Property style is 2-Storey
Property age unavailable: Contact us for details
Lot Size is 40.08 ft front x
105.06 ft depth
About 8 Bottlebrush Dr
Discover luxury living in this stunning over 3,000 sq. ft. home, plus a finished basement, featuring over $200k in upgrades. Main floor features 9 ft ceilings, a separate living room, dining room and a family room. Designed for comfort and style, this home offers 4 spacious bedrooms, with the primary and second bedroom each featuring ensuites and walk-in closets, while bedrooms 3 & 4 share a Jack & Jill bathroom. Enjoy ample space with two family rooms. The heart of the home is a custom-designed kitchen, with a huge center island and boasting high-end appliances, including a built-in panel-ready Jenn Air fridge, Bosch induction stove, and Jenn Air microwave/oven combo. Highlights include a fully finished basement with a builder-installed side entrance. Pot Lights throughout (except bedrooms) . Upgraded 7 1/2 inch hardwood flooring, coffered ceilings, crown mouldings, wainscotting, Zebra and California shutters, Stamped concrete porch and patio, two featured walls in family room, 7 1/4 inch baseboards..Located in a sought-after neighborhood near top schools, parks, and amenities. This home shows just like a model home.
Features
Hospital,
Park,
Included at 8 Bottlebrush Dr
Brampton
Electricity is not included
Air Conditioning is not included
Building Insurance is not included
Located near Sunnymeadow Blvd/ Sandalwood
Fireplace is included
Postal Code is L6R 2Z5
MLS ID is W12002445
Heating is not included
Water is not included
Located in the Sandringham-Wellington area
Unit has Forced Air
Gas Heating
AC Central Air system
Located in Brampton
Listed for $1,399,900
No Pool
Finished Basement
Brick Exterior
Municipal Water supply
Located near Sunnymeadow Blvd/ Sandalwood
No Central Vacuum system
Postal Code is L6R 2Z5
MLS ID is W12002445
Fireplace included
Forced Air
Gas Heating
AC Central Air
Attached Garage included
Located in the Sandringham-Wellington area
Located in Brampton
Listed for $1,399,900
Sanitation method is Sewers
Located near Sunnymeadow Blvd/ Sandalwood
Water Supply is Municipal
Postal Code is L6R 2Z5
MLS ID is W12002445
Located in the Sandringham-Wellington area
Located in Brampton
Sanitation method is Sewers
Listed for $1,399,900
Listed
8 Bottlebrush Dr Brampton $1,399,900
Predicted Price
3000-3500 Square Feet
Lot Size is 40.08 ft front x
105.06 ft depth
4
Bed
5 Bath
4.00 Parking Spaces
8 Bottlebrush Dr For Sale
Property Taxes are $6818 per year
Front entry is on the East side of
Bottlebrush
Dr
Property style is 2-Storey
Property age unavailable: Contact us for details
Lot Size is 40.08 ft front x
105.06 ft depth
Located near Sunnymeadow Blvd/ Sandalwood
Fireplace is included
Postal Code is L6R 2Z5
MLS ID is W12002445
Located in the Sandringham-Wellington area
Unit has Forced Air
Gas Heating
AC Central Air system
Located in Brampton
Listed for $1,399,900
No Pool
Finished Basement
Brick Exterior
Municipal Water supply
Fireplace included
Forced Air
Gas Heating
AC Central Air
Attached Garage included
Located near Sunnymeadow Blvd/ Sandalwood
No Central Vacuum system
Postal Code is L6R 2Z5
MLS ID is W12002445
Located in the Sandringham-Wellington area
Located in Brampton
Listed for $1,399,900
Sanitation method is Sewers
Located near Sunnymeadow Blvd/ Sandalwood
Water Supply is Municipal
Postal Code is L6R 2Z5
MLS ID is W12002445
Located in the Sandringham-Wellington area
Located in Brampton
Sanitation method is Sewers
Listed for $1,399,900
Features
Hospital,
Park,
Listed
8 Bottlebrush Dr Brampton $1,399,900
Predicted Price
3000-3500 Square Feet
Lot Size is 40.08 ft front x
105.06 ft depth
4
Bed
5 Bath
4.00 Parking Spaces
8 Bottlebrush Dr For Sale
Property Taxes are $6818 per year
Front entry is on the East side of
Bottlebrush
Dr
Property style is 2-Storey
Property age unavailable: Contact us for details
Lot Size is 40.08 ft front x
105.06 ft depth
Located near Sunnymeadow Blvd/ Sandalwood
Fireplace is included
Postal Code is L6R 2Z5
MLS ID is W12002445
Located in the Sandringham-Wellington area
Unit has Forced Air
Gas Heating
AC Central Air system
Located in Brampton
Listed for $1,399,900
No Pool
Finished Basement
Brick Exterior
Municipal Water supply
Fireplace included
Forced Air
Gas Heating
AC Central Air
Attached Garage included
Located near Sunnymeadow Blvd/ Sandalwood
No Central Vacuum system
Postal Code is L6R 2Z5
MLS ID is W12002445
Located in the Sandringham-Wellington area
Located in Brampton
Listed for $1,399,900
Sanitation method is Sewers
Located near Sunnymeadow Blvd/ Sandalwood
Water Supply is Municipal
Postal Code is L6R 2Z5
MLS ID is W12002445
Located in the Sandringham-Wellington area
Located in Brampton
Sanitation method is Sewers
Listed for $1,399,900
Features
Hospital,
Park,
Recent News
Data courtesy of HOMELIFE/MIRACLE REALTY LTD. Disclaimer: UnityRE takes care in ensuring accurate information, however all content on this page should be used for reference purposes only. For questions or to verify any of the data, please send us a message.






