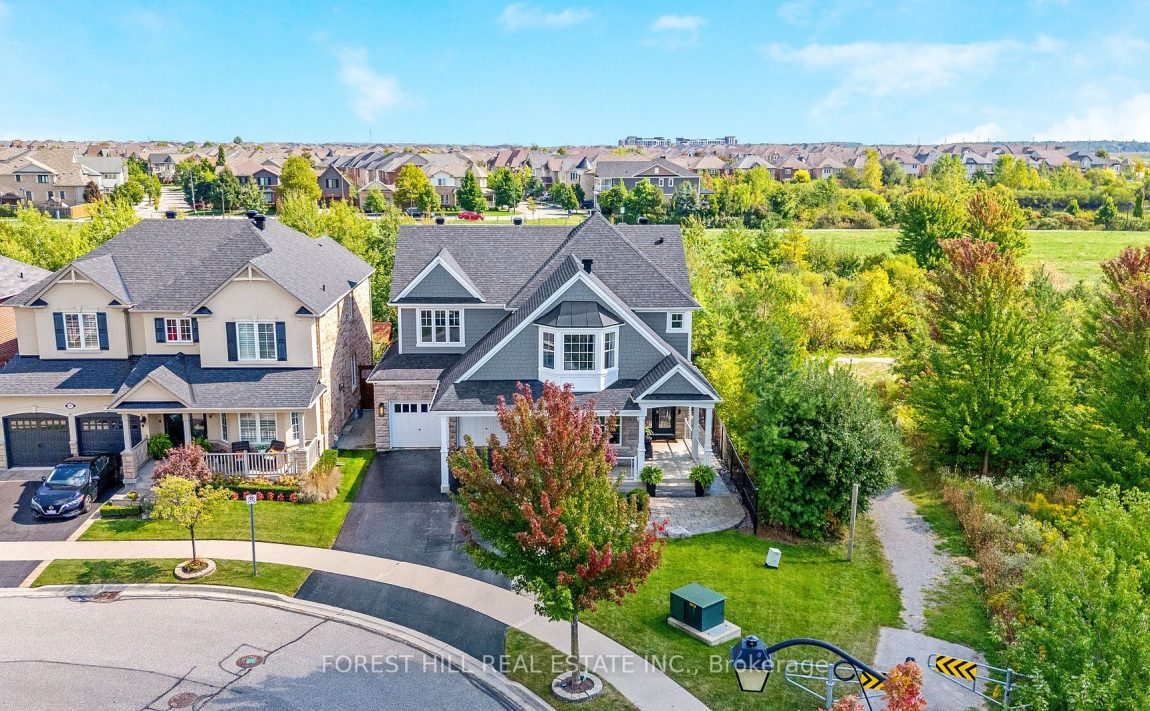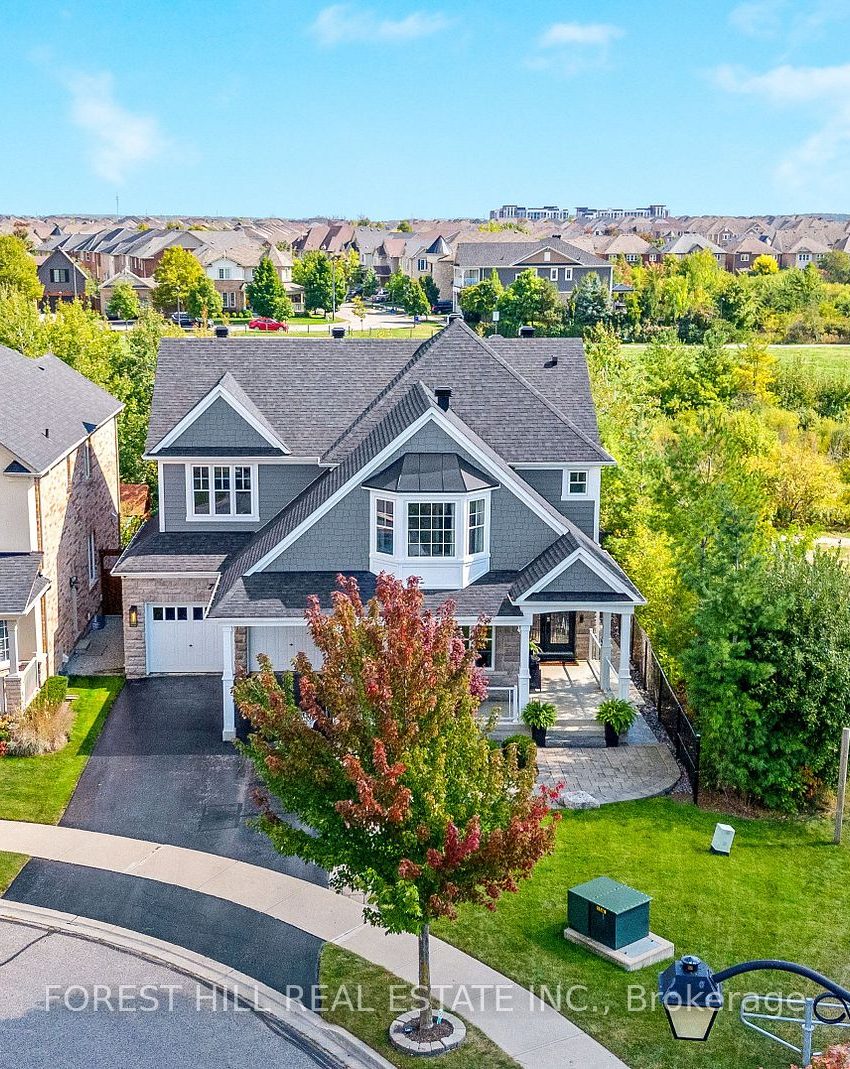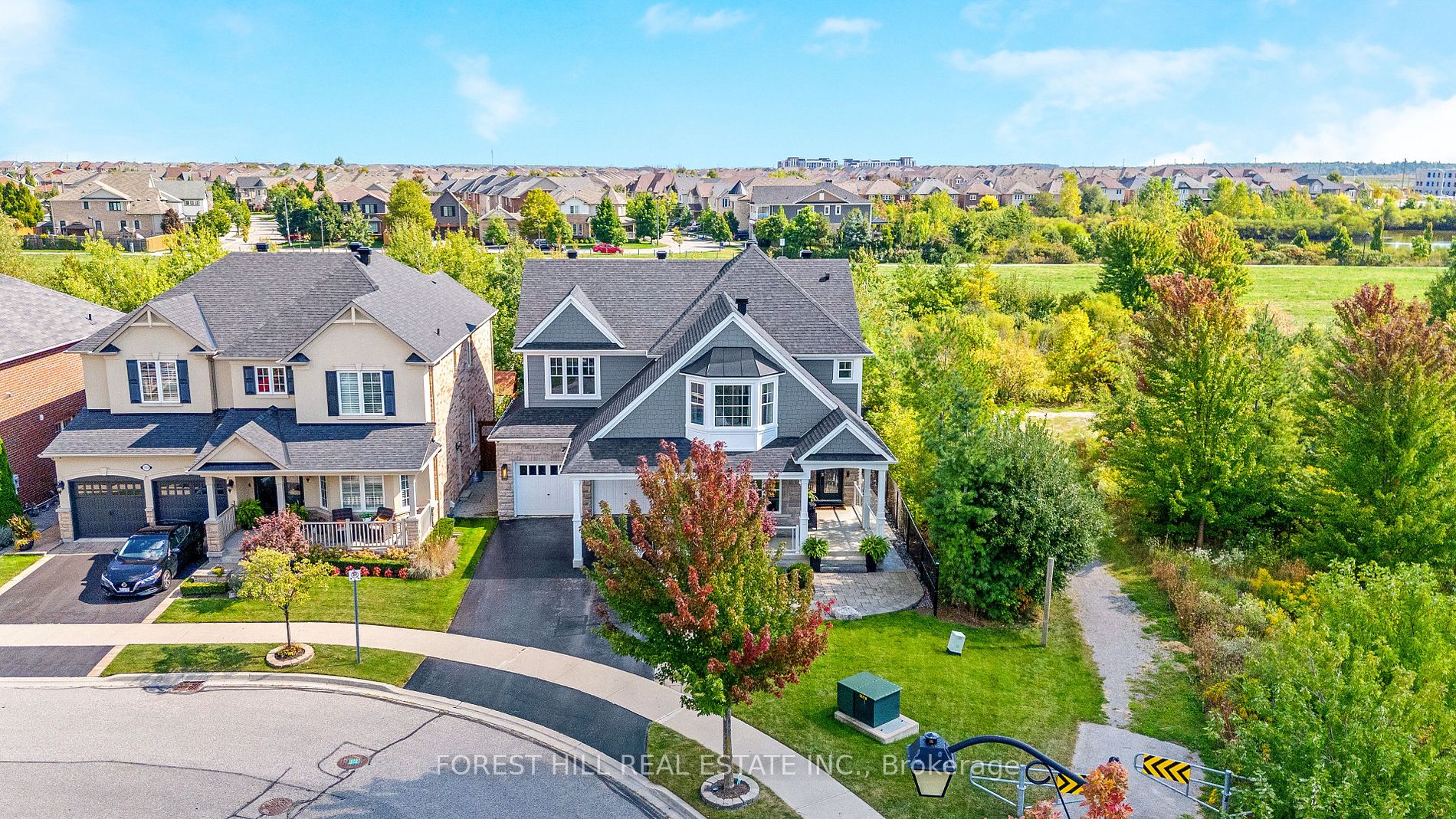Listed
771 Reece Crt Milton $2,195,000 For Sale
Predicted Price
3000-3500 Square Feet
Lot Size is 49.38 ft front x
98.63 ft depth
4
Bed
4 Bath
6.00 Parking Spaces
/ 0 Garage Parking
771 Reece Crt For Sale
Property Taxes are $7848 per year
Front entry is on the East side of
Reece
Crt
Property style is 2-Storey
Property is approximately 16-30 years old
Lot Size is 49.38 ft front x
98.63 ft depth
About 771 Reece Crt
Discover Luxury Living in Milton's Desirable Harrison Neighbourhood! Welcome to the exquisite 5-bedroom Wellington Model, which sits on a 50-foot lot, offering over 5,000sq. ft. of meticulously designed living space with breathtaking views of the Escarpment. Nestled on a premium private ravine lot with a serene pond backdrop and parking for 6 cars, this home defines luxury and tranquillity in one of Milton's most sought-after communities. The professionally landscaped backyard is an entertainer paradise, featuring an in-ground saltwater pool surrounded by lush greenery. Inside, the home showcases unparalleled craftsmanship with 9-foot ceilings on the main and upper levels, pot lights, crown moulding, and diagonally installed hardwood floors throughout the family room. Boasts a stunning 18-foot stonewall fireplace and a striking centrepiece gathering. Culinary enthusiasts will fall in love with the chef's custom-built kitchen showcasing top-of-the-line appliances, complete with an aesthetic alcove, under-cabinet lighting, and premium finishes. Smart home technology ensures modern convenience, while Hunter Douglas silhouette blinds and custom cabinetry on all three levels of the home enhance the home's elegance. A dedicated main-floor office with beautifully crafted French doors provides a private workspace ideal for today's lifestyle. The finished basement is an entertainer's dream, offering endless possibilities for hosting family and friends. For a full list of extensive upgrades and inclusions, please download or request the luxury feature sheet. Don't miss the opportunity to call this masterpiece your home!
Features
Fenced Yard,
Hospital,
Lake/Pond,
Park,
Public Transit,
School
Included at 771 Reece Crt
Milton
Electricity is not included
Air Conditioning is not included
Building Insurance is not included
Located near Derry Road / Savoline Blvd
Fireplace is included
Postal Code is L9T 0X4
MLS ID is W11936071
Heating is not included
Water is not included
Located in the 1033 - HA Harrison area
Unit has Forced Air
Gas Heating
AC Central Air system
Located in Milton
Listed for $2,195,000
Inground Pool
Finished Basement
Stone Exterior
Municipal Water supply
Located near Derry Road / Savoline Blvd
No Central Vacuum system
Postal Code is L9T 0X4
MLS ID is W11936071
Fireplace included
Forced Air
Gas Heating
AC Central Air
Attached Garage included
Located in the 1033 - HA Harrison area
Located in Milton
Listed for $2,195,000
Sanitation method is Sewers
Located near Derry Road / Savoline Blvd
Water Supply is Municipal
Postal Code is L9T 0X4
MLS ID is W11936071
Located in the 1033 - HA Harrison area
Located in Milton
Sanitation method is Sewers
Listed for $2,195,000
Listed
771 Reece Crt Milton $2,195,000
Predicted Price
3000-3500 Square Feet
Lot Size is 49.38 ft front x
98.63 ft depth
4
Bed
4 Bath
6.00 Parking Spaces
771 Reece Crt For Sale
Property Taxes are $7848 per year
Front entry is on the East side of
Reece
Crt
Property style is 2-Storey
Property is approximately 16-30 years old
Lot Size is 49.38 ft front x
98.63 ft depth
Located near Derry Road / Savoline Blvd
Fireplace is included
Postal Code is L9T 0X4
MLS ID is W11936071
Located in the 1033 - HA Harrison area
Unit has Forced Air
Gas Heating
AC Central Air system
Located in Milton
Listed for $2,195,000
Inground Pool
Finished Basement
Stone Exterior
Municipal Water supply
Fireplace included
Forced Air
Gas Heating
AC Central Air
Attached Garage included
Located near Derry Road / Savoline Blvd
No Central Vacuum system
Postal Code is L9T 0X4
MLS ID is W11936071
Located in the 1033 - HA Harrison area
Located in Milton
Listed for $2,195,000
Sanitation method is Sewers
Located near Derry Road / Savoline Blvd
Water Supply is Municipal
Postal Code is L9T 0X4
MLS ID is W11936071
Located in the 1033 - HA Harrison area
Located in Milton
Sanitation method is Sewers
Listed for $2,195,000
Features
Fenced Yard,
Hospital,
Lake/Pond,
Park,
Public Transit,
School
Listed
771 Reece Crt Milton $2,195,000
Predicted Price
3000-3500 Square Feet
Lot Size is 49.38 ft front x
98.63 ft depth
4
Bed
4 Bath
6.00 Parking Spaces
771 Reece Crt For Sale
Property Taxes are $7848 per year
Front entry is on the East side of
Reece
Crt
Property style is 2-Storey
Property is approximately 16-30 years old
Lot Size is 49.38 ft front x
98.63 ft depth
Located near Derry Road / Savoline Blvd
Fireplace is included
Postal Code is L9T 0X4
MLS ID is W11936071
Located in the 1033 - HA Harrison area
Unit has Forced Air
Gas Heating
AC Central Air system
Located in Milton
Listed for $2,195,000
Inground Pool
Finished Basement
Stone Exterior
Municipal Water supply
Fireplace included
Forced Air
Gas Heating
AC Central Air
Attached Garage included
Located near Derry Road / Savoline Blvd
No Central Vacuum system
Postal Code is L9T 0X4
MLS ID is W11936071
Located in the 1033 - HA Harrison area
Located in Milton
Listed for $2,195,000
Sanitation method is Sewers
Located near Derry Road / Savoline Blvd
Water Supply is Municipal
Postal Code is L9T 0X4
MLS ID is W11936071
Located in the 1033 - HA Harrison area
Located in Milton
Sanitation method is Sewers
Listed for $2,195,000
Features
Fenced Yard,
Hospital,
Lake/Pond,
Park,
Public Transit,
School
Recent News
Data courtesy of FOREST HILL REAL ESTATE INC.. Disclaimer: UnityRE takes care in ensuring accurate information, however all content on this page should be used for reference purposes only. For questions or to verify any of the data, please send us a message.















































