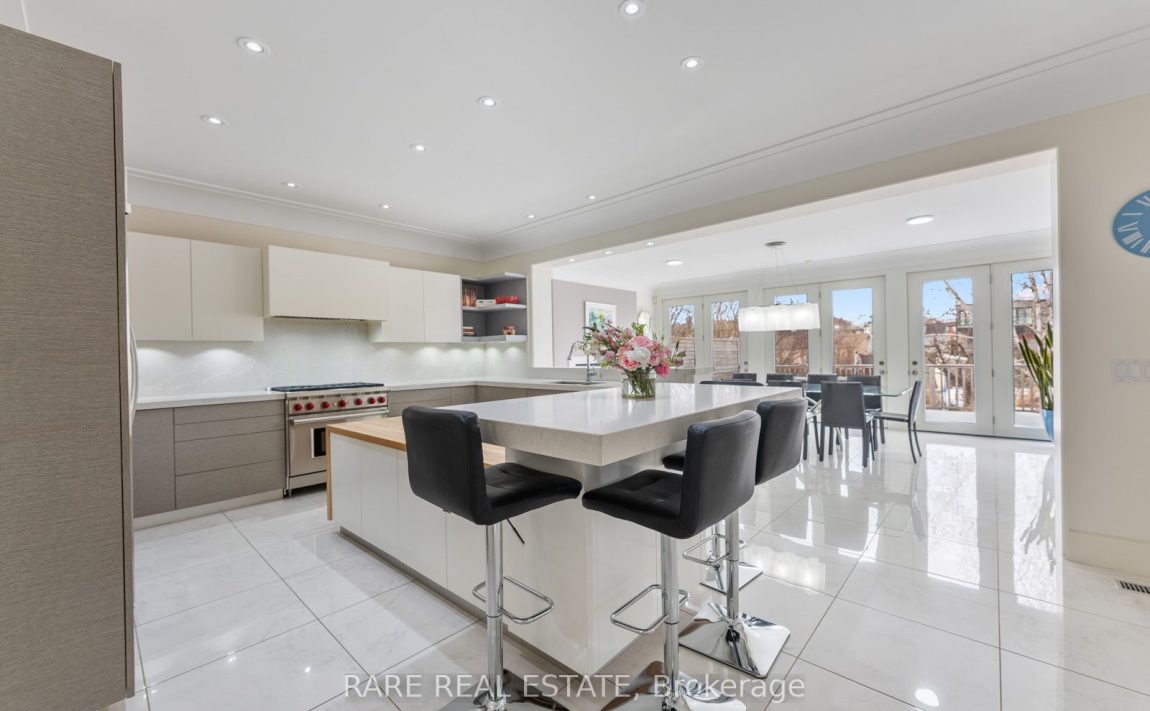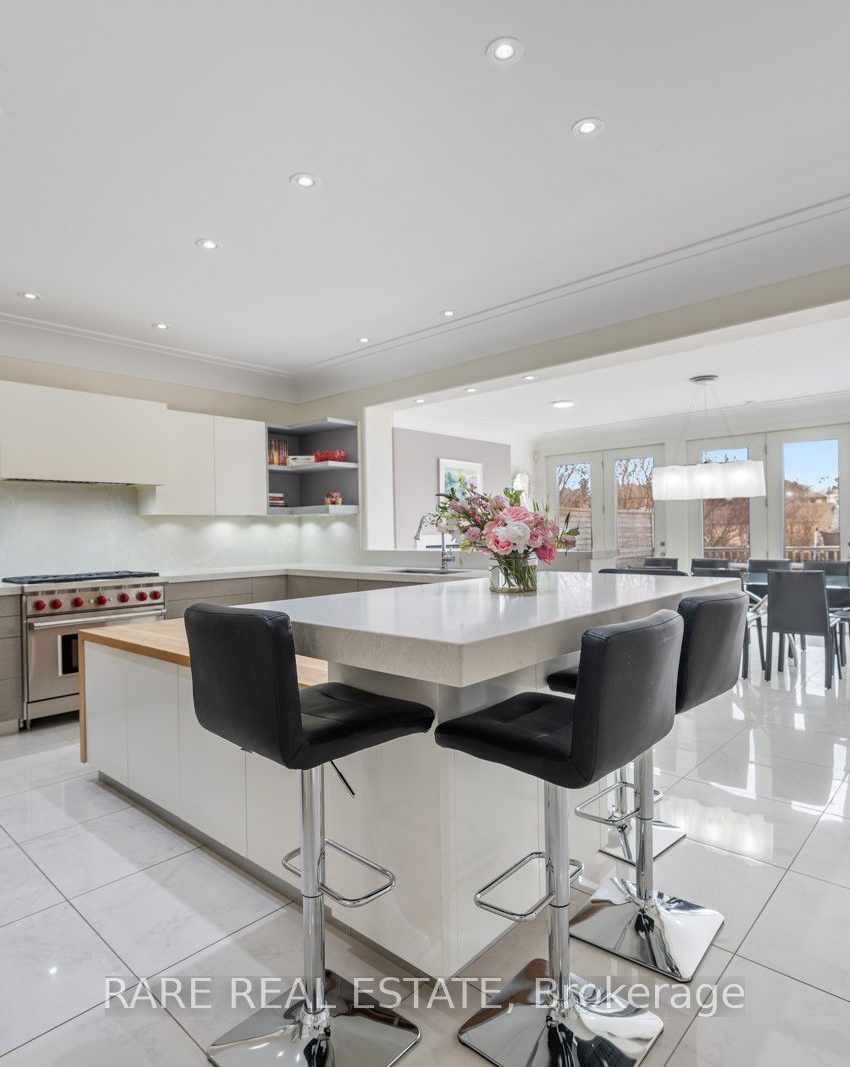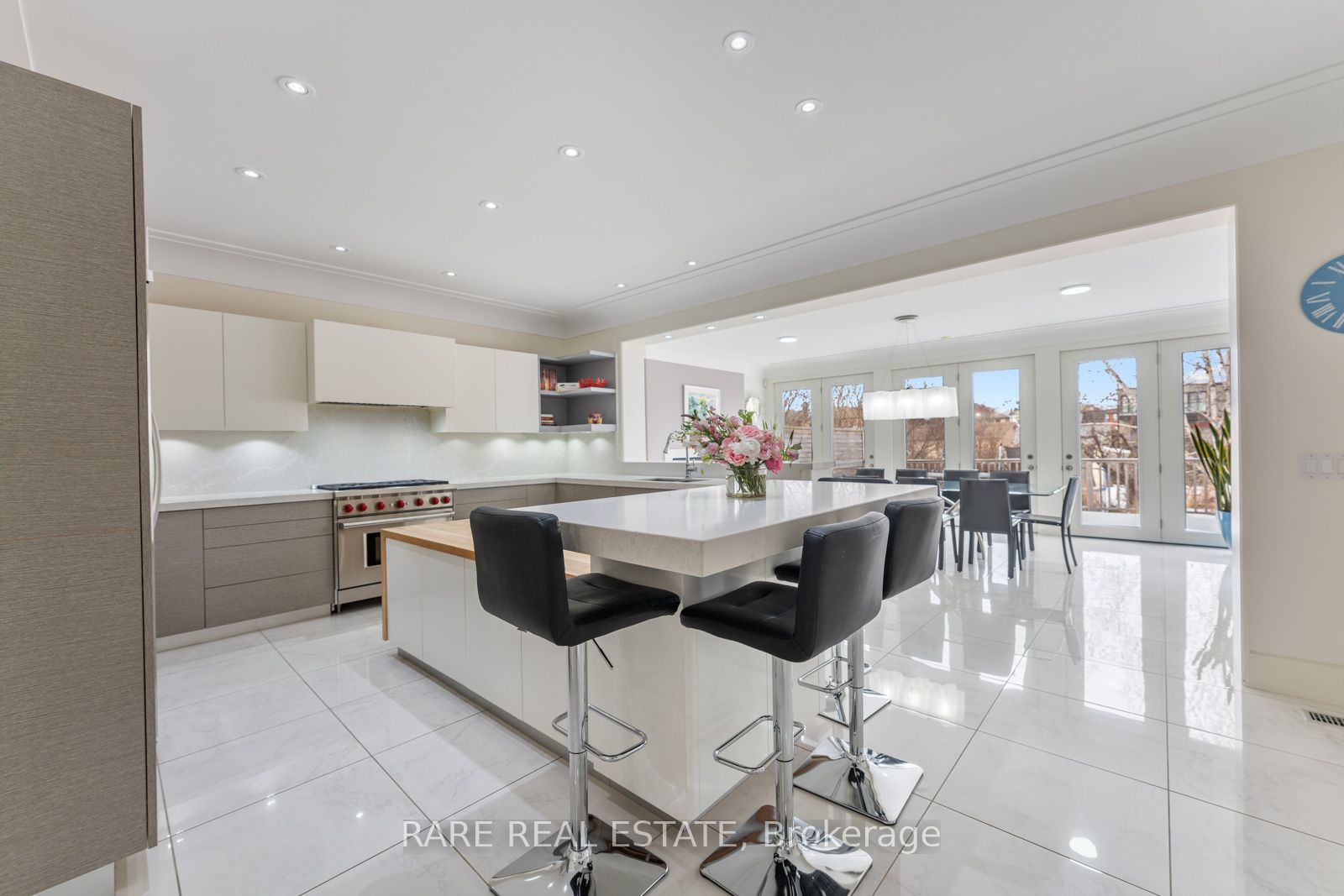Listed
70 Sunset Tr Toronto $2,349,900 For Sale
Predicted Price
3500-5000 Square Feet
Lot Size is 59.00 ft front x
199.00 ft depth
5
Bed
5 Bath
9.00 Parking Spaces
/ 0 Garage Parking
70 Sunset Tr For Sale
Property Taxes are $7174 per year
Front entry is on the North side of
Sunset
Tr
Property style is 2-Storey
Property age unavailable: Contact us for details
Lot Size is 59.00 ft front x
199.00 ft depth
About 70 Sunset Tr
Welcome to this stunning custom built home located in one of Toronto's most central and accessible neighbourhoods. Custom-designed and built by the current owner, this home features a contemporary style that is truly ahead of its time. You'll be impressed by the intricate plaster crown molding and custom ceiling designs throughout, along with the 9-foot ceilings on both the main floor and basement. This grand and luxurious home offers 5+1 spacious bedrooms and 5 bathrooms, flooded with natural light. With approximately 6000sq.ft. of living space there is more than enough room to rent out the basement which boasts 9ft ceilings and its own separate entrance to ensure you keep your privacy but also gives you the potential of approximately over $3000+ per month in rental income. The grand entrance with an open-to-above design and a massive skylight sets the tone for the rest of the home. The oak staircase with open risers leads you to a chefs custom kitchen complete with quartz countertops and a Wolf gas stove. Additional features include two wood-burning fireplaces, a gas fireplace in the dining room, and a built-in speaker system throughout. The main floor also includes a laundry room for added convenience. This gorgeous home sits on a large nearly 60x200ft lot, with a backyard oasis that includes a pond with live fish and tons of space for entertaining. Close to highways 400 and 401 for quick and easy highway access so that your morning commute will be a breeze. All amenities are nearby including shopping centres, top-rated schools, multiple parks, and a community centre, this home is the perfect blend of luxury and convenience.
Features
Included at 70 Sunset Tr
Toronto
Electricity is not included
Air Conditioning is not included
Building Insurance is not included
Located near Weston Rd & Highway 401
Fireplace is included
Postal Code is M9M 1J6
MLS ID is W11975824
Heating is not included
Water is not included
Located in the Humberlea-Pelmo Park W5 area
Unit has Forced Air
Gas Heating
AC Central Air system
Located in Toronto
Listed for $2,349,900
No Pool
Sep Entrance Basement
Brick Exterior
Municipal Water supply
Located near Weston Rd & Highway 401
Has a Central Vacuum system
Postal Code is M9M 1J6
MLS ID is W11975824
Fireplace included
Forced Air
Gas Heating
AC Central Air
Attached Garage included
Located in the Humberlea-Pelmo Park W5 area
Located in Toronto
Listed for $2,349,900
Sanitation method is Sewers
Located near Weston Rd & Highway 401
Water Supply is Municipal
Postal Code is M9M 1J6
MLS ID is W11975824
Located in the Humberlea-Pelmo Park W5 area
Located in Toronto
Sanitation method is Sewers
Listed for $2,349,900
Listed
70 Sunset Tr Toronto $2,349,900
Predicted Price
3500-5000 Square Feet
Lot Size is 59.00 ft front x
199.00 ft depth
5
Bed
5 Bath
9.00 Parking Spaces
70 Sunset Tr For Sale
Property Taxes are $7174 per year
Front entry is on the North side of
Sunset
Tr
Property style is 2-Storey
Property age unavailable: Contact us for details
Lot Size is 59.00 ft front x
199.00 ft depth
Located near Weston Rd & Highway 401
Fireplace is included
Postal Code is M9M 1J6
MLS ID is W11975824
Located in the Humberlea-Pelmo Park W5 area
Unit has Forced Air
Gas Heating
AC Central Air system
Located in Toronto
Listed for $2,349,900
No Pool
Sep Entrance Basement
Brick Exterior
Municipal Water supply
Fireplace included
Forced Air
Gas Heating
AC Central Air
Attached Garage included
Located near Weston Rd & Highway 401
Has a Central Vacuum system
Postal Code is M9M 1J6
MLS ID is W11975824
Located in the Humberlea-Pelmo Park W5 area
Located in Toronto
Listed for $2,349,900
Sanitation method is Sewers
Located near Weston Rd & Highway 401
Water Supply is Municipal
Postal Code is M9M 1J6
MLS ID is W11975824
Located in the Humberlea-Pelmo Park W5 area
Located in Toronto
Sanitation method is Sewers
Listed for $2,349,900
Features
Listed
70 Sunset Tr Toronto $2,349,900
Predicted Price
3500-5000 Square Feet
Lot Size is 59.00 ft front x
199.00 ft depth
5
Bed
5 Bath
9.00 Parking Spaces
70 Sunset Tr For Sale
Property Taxes are $7174 per year
Front entry is on the North side of
Sunset
Tr
Property style is 2-Storey
Property age unavailable: Contact us for details
Lot Size is 59.00 ft front x
199.00 ft depth
Located near Weston Rd & Highway 401
Fireplace is included
Postal Code is M9M 1J6
MLS ID is W11975824
Located in the Humberlea-Pelmo Park W5 area
Unit has Forced Air
Gas Heating
AC Central Air system
Located in Toronto
Listed for $2,349,900
No Pool
Sep Entrance Basement
Brick Exterior
Municipal Water supply
Fireplace included
Forced Air
Gas Heating
AC Central Air
Attached Garage included
Located near Weston Rd & Highway 401
Has a Central Vacuum system
Postal Code is M9M 1J6
MLS ID is W11975824
Located in the Humberlea-Pelmo Park W5 area
Located in Toronto
Listed for $2,349,900
Sanitation method is Sewers
Located near Weston Rd & Highway 401
Water Supply is Municipal
Postal Code is M9M 1J6
MLS ID is W11975824
Located in the Humberlea-Pelmo Park W5 area
Located in Toronto
Sanitation method is Sewers
Listed for $2,349,900
Features
Recent News
Data courtesy of RARE REAL ESTATE. Disclaimer: UnityRE takes care in ensuring accurate information, however all content on this page should be used for reference purposes only. For questions or to verify any of the data, please send us a message.








