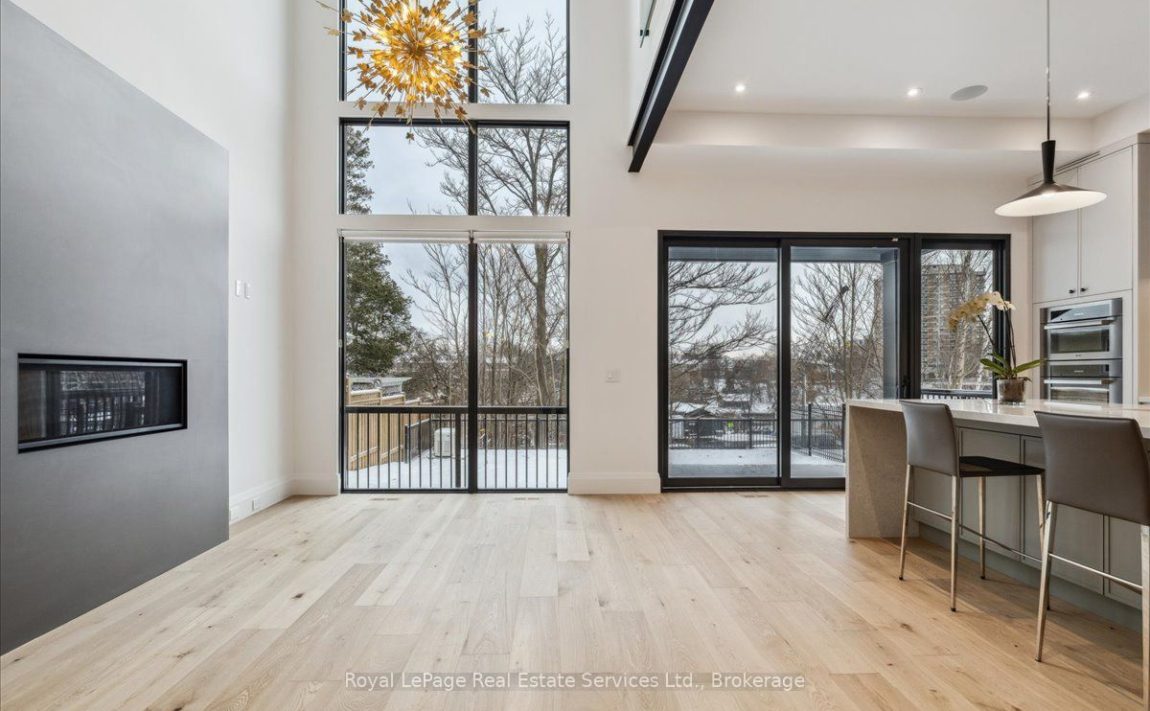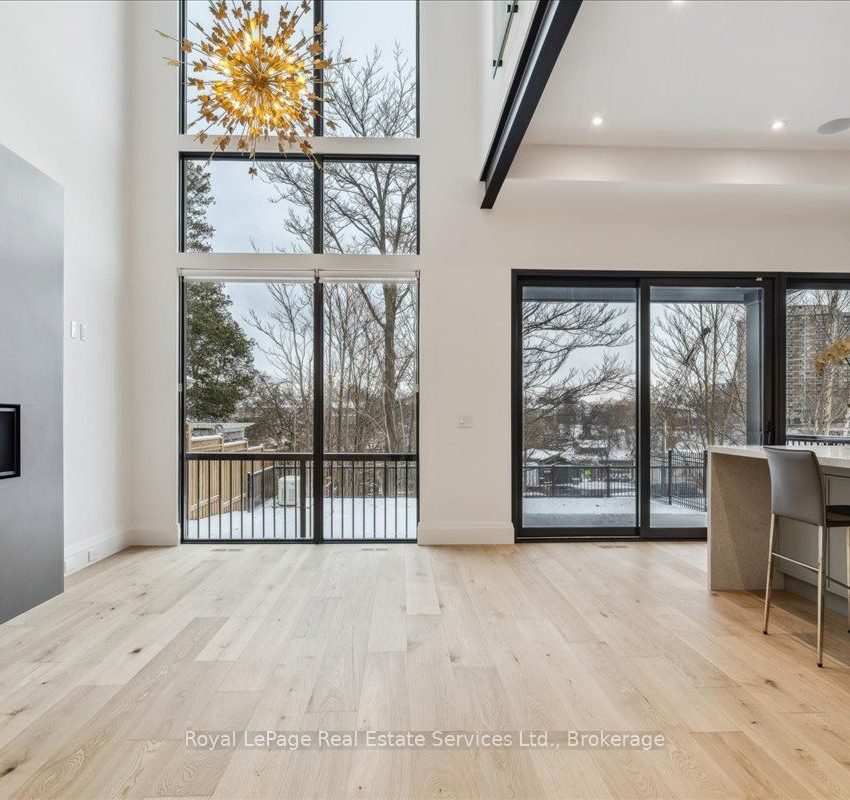Listed
68 Navy St Oakville $4,990,000 For Sale
Predicted Price
2500-3000 Square Feet
Lot Size is 39.18 ft front x
129.82 ft depth
3
Bed
4 Bath
4.00 Parking Spaces
/ 0 Garage Parking
68 Navy St For Sale
Property Taxes are $8531 per year
Front entry is on the West side of
Navy
St
Property style is 2-Storey
Property age unavailable: Contact us for details
Lot Size is 39.18 ft front x
129.82 ft depth
About 68 Navy St
Premium Features: New Construction with Architectural Steel frame, 3 floor Elevator, Car Lift, 2 Laundry rooms, 10.5 ft ceilings, 22' tall rear windows overlooking Oakville Harbour, generator, & South of Lakeshore Location! Spectacular freehold townhome w/3500+SF luxury living space. Architect Rick Mateljan & outstanding new custom construction by Komon Homes. Located in Old Oakville's most desirable neighbourhood overlooking Oakville Harbour, steps to Lake Ontario waterfront trail & Downtown. All the features of a luxury condo but w/the benefits of freehold. Dramatic LR & DR with linear gas fireplace. Lux open concept kitchen w/oversized centre island, quartz counters, fully concealed Thermador refrigeration, walk-in pantry, Miele ovens, Wolf gas cooktop. Beautiful cabinetry w/fluted detailing & top quality hardware. W/o to stone covered porch w/gas line for barbecue overlooking landscaped, fenced garden.Bank of floor to ceiling entry closets w/elegant fluted trim. Inside entry from Garage. 2nd Flr features large open concept Den/Retreat. Primary suite features walk-in closet w/built-ins, private laundry and lux ensuite bathrm w/heated flooring & freestanding soaker tub. 2 guest Bedrms w/access to 3-pc washrm. 2nd flr & lower level Laundry. High-end lighting package t/o. Open concept lower level features 10 ceilings, hydronic radiant heated hardwd flooring, full bar w/beverage fridge, gas FP, 3-piece washrm. State-of-the-art mechanicals incl HRV, 200 AMP panel. Excellent storage. Steps to Oakville Club, Oakville Centre for Performing Arts & all the best boutiques & cafes of Downtown. Rare opportunity to live in the distinguished Heritage District while enjoying the best of contemporary luxury living. **EXTRAS** Car Lift; 3-Floor Elevator; Whole-home Generator; Designer Lighting Package; Commercial-style Appliance Package; Hydronic Radiant heated Lower Level
Features
Arts Centre,
Lake/Pond,
Library,
Marina,
Park,
Place Of Worship
Included at 68 Navy St
Oakville
Electricity is not included
Air Conditioning is not included
Building Insurance is not included
Located near LAKESHORE RD E / NAVY ST
Fireplace is included
Has an Elevator
Postal Code is L6J 2Y9
MLS ID is W11920629
Heating is not included
Water is not included
Located in the 1013 - OO Old Oakville area
Unit has Forced Air
Gas Heating
AC Central Air system
Located in Oakville
Listed for $4,990,000
No Pool
Finished Basement
Board/Batten Exterior
Municipal Water supply
Located near LAKESHORE RD E / NAVY ST
Has an Elevator
No Central Vacuum system
Postal Code is L6J 2Y9
MLS ID is W11920629
Fireplace included
Forced Air
Gas Heating
AC Central Air
Attached Garage included
Located in the 1013 - OO Old Oakville area
Zoning is RL7-0
Located in Oakville
Listed for $4,990,000
Sanitation method is Sewers
Located near LAKESHORE RD E / NAVY ST
Water Supply is Municipal
Postal Code is L6J 2Y9
MLS ID is W11920629
Located in the 1013 - OO Old Oakville area
Zoning is RL7-0
Located in Oakville
Sanitation method is Sewers
Listed for $4,990,000
Listed
68 Navy St Oakville $4,990,000
Predicted Price
2500-3000 Square Feet
Lot Size is 39.18 ft front x
129.82 ft depth
3
Bed
4 Bath
4.00 Parking Spaces
68 Navy St For Sale
Property Taxes are $8531 per year
Front entry is on the West side of
Navy
St
Property style is 2-Storey
Property age unavailable: Contact us for details
Lot Size is 39.18 ft front x
129.82 ft depth
Located near LAKESHORE RD E / NAVY ST
Fireplace is included
Has an Elevator
Postal Code is L6J 2Y9
MLS ID is W11920629
Located in the 1013 - OO Old Oakville area
Unit has Forced Air
Gas Heating
AC Central Air system
Located in Oakville
Listed for $4,990,000
No Pool
Finished Basement
Board/Batten Exterior
Municipal Water supply
Fireplace included
Forced Air
Gas Heating
AC Central Air
Attached Garage included
Located near LAKESHORE RD E / NAVY ST
Has an Elevator
No Central Vacuum system
Postal Code is L6J 2Y9
MLS ID is W11920629
Located in the 1013 - OO Old Oakville area
Zoning is RL7-0
Located in Oakville
Listed for $4,990,000
Sanitation method is Sewers
Located near LAKESHORE RD E / NAVY ST
Water Supply is Municipal
Postal Code is L6J 2Y9
MLS ID is W11920629
Located in the 1013 - OO Old Oakville area
Zoning is RL7-0
Located in Oakville
Sanitation method is Sewers
Listed for $4,990,000
Features
Arts Centre,
Lake/Pond,
Library,
Marina,
Park,
Place Of Worship
Listed
68 Navy St Oakville $4,990,000
Predicted Price
2500-3000 Square Feet
Lot Size is 39.18 ft front x
129.82 ft depth
3
Bed
4 Bath
4.00 Parking Spaces
68 Navy St For Sale
Property Taxes are $8531 per year
Front entry is on the West side of
Navy
St
Property style is 2-Storey
Property age unavailable: Contact us for details
Lot Size is 39.18 ft front x
129.82 ft depth
Located near LAKESHORE RD E / NAVY ST
Fireplace is included
Has an Elevator
Postal Code is L6J 2Y9
MLS ID is W11920629
Located in the 1013 - OO Old Oakville area
Unit has Forced Air
Gas Heating
AC Central Air system
Located in Oakville
Listed for $4,990,000
No Pool
Finished Basement
Board/Batten Exterior
Municipal Water supply
Fireplace included
Forced Air
Gas Heating
AC Central Air
Attached Garage included
Located near LAKESHORE RD E / NAVY ST
Has an Elevator
No Central Vacuum system
Postal Code is L6J 2Y9
MLS ID is W11920629
Located in the 1013 - OO Old Oakville area
Zoning is RL7-0
Located in Oakville
Listed for $4,990,000
Sanitation method is Sewers
Located near LAKESHORE RD E / NAVY ST
Water Supply is Municipal
Postal Code is L6J 2Y9
MLS ID is W11920629
Located in the 1013 - OO Old Oakville area
Zoning is RL7-0
Located in Oakville
Sanitation method is Sewers
Listed for $4,990,000
Features
Arts Centre,
Lake/Pond,
Library,
Marina,
Park,
Place Of Worship
Recent News
Data courtesy of Royal LePage Real Estate Services Ltd., Brokerage. Disclaimer: UnityRE takes care in ensuring accurate information, however all content on this page should be used for reference purposes only. For questions or to verify any of the data, please send us a message.













































