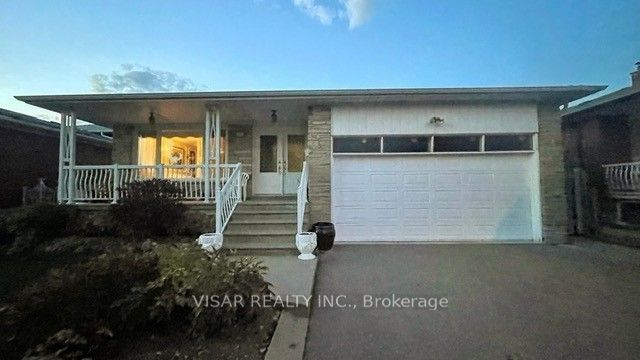Listed
68 Bickerton Cres Toronto $1,498,000 For Sale
Predicted Price
Lot Size is 50.08 ft front x
120.21 ft depth
5
Bed
4 Bath
4.00 Parking Spaces
/ 0 Garage Parking
68 Bickerton Cres For Sale
Property Taxes are $6809 per year
Front entry is on the North side of
Bickerton
Cres
Property style is Backsplit 4
Property age unavailable: Contact us for details
Lot Size is 50.08 ft front x
120.21 ft depth
About 68 Bickerton Cres
Spacious And Sun-filled 4 Level Back-Split Detached Home Nestled In The Desirable Pleasant View Community in North York. This Home Boasts An Impressive Interior With Functional Floor Layout. The Main Floor Features Open Concept Living And Dining Rooms With Elegant Wall Moldings And Hardwood Flooring, Together With The Kitchen Includes Breakfast Area. The Upper-Level Features With 3 Sizable Bedrooms With One & A Half Washrooms. The Lower-Level Can Be Accessed Through A Separate Side-Entrance And Becomes A Unique 2 -Bedroom Apartment With Kitchen, A 3-pc Bathroom, Washer & Dryer, Fireplace And Direct Access To Backyard. That Provides Plenty Of Room For A Growing Family Or Rents It Out For Additional Income. The Basement Was Beautifully Finished With Wood Panels & Moldings Throughout Including The Wet-Bar For Entertainment. Great & Convenient Location, Walk To Shopping plaza, Parks, School, Public Transit, Library, Community Centre. Easy Commuting With Proximity To Hwy 401, DVP/ 404, Fairview Mall, Subway & Seneca College.
Features
Public Transit,
Included at 68 Bickerton Cres
Toronto
Electricity is not included
Air Conditioning is not included
Building Insurance is not included
Located near Victoria Park/S. of Finch Ave
Fireplace is included
Postal Code is M2J 3T1
MLS ID is C12011700
Heating is not included
Water is not included
Located in the Pleasant View area
Unit has Forced Air
Gas Heating
AC Central Air system
Located in Toronto
Listed for $1,498,000
No Pool
Finished Basement
Brick Exterior
Municipal Water supply
Located near Victoria Park/S. of Finch Ave
No Central Vacuum system
Postal Code is M2J 3T1
MLS ID is C12011700
Fireplace included
Forced Air
Gas Heating
AC Central Air
Attached Garage included
Located in the Pleasant View area
Located in Toronto
Listed for $1,498,000
Sanitation method is Sewers
Located near Victoria Park/S. of Finch Ave
Water Supply is Municipal
Postal Code is M2J 3T1
MLS ID is C12011700
Located in the Pleasant View area
Located in Toronto
Sanitation method is Sewers
Listed for $1,498,000
Listed
68 Bickerton Cres Toronto $1,498,000
Predicted Price
Lot Size is 50.08 ft front x
120.21 ft depth
5
Bed
4 Bath
4.00 Parking Spaces
68 Bickerton Cres For Sale
Property Taxes are $6809 per year
Front entry is on the North side of
Bickerton
Cres
Property style is Backsplit 4
Property age unavailable: Contact us for details
Lot Size is 50.08 ft front x
120.21 ft depth
Located near Victoria Park/S. of Finch Ave
Fireplace is included
Postal Code is M2J 3T1
MLS ID is C12011700
Located in the Pleasant View area
Unit has Forced Air
Gas Heating
AC Central Air system
Located in Toronto
Listed for $1,498,000
No Pool
Finished Basement
Brick Exterior
Municipal Water supply
Fireplace included
Forced Air
Gas Heating
AC Central Air
Attached Garage included
Located near Victoria Park/S. of Finch Ave
No Central Vacuum system
Postal Code is M2J 3T1
MLS ID is C12011700
Located in the Pleasant View area
Located in Toronto
Listed for $1,498,000
Sanitation method is Sewers
Located near Victoria Park/S. of Finch Ave
Water Supply is Municipal
Postal Code is M2J 3T1
MLS ID is C12011700
Located in the Pleasant View area
Located in Toronto
Sanitation method is Sewers
Listed for $1,498,000
Features
Public Transit,
Listed
68 Bickerton Cres Toronto $1,498,000
Predicted Price
Lot Size is 50.08 ft front x
120.21 ft depth
5
Bed
4 Bath
4.00 Parking Spaces
68 Bickerton Cres For Sale
Property Taxes are $6809 per year
Front entry is on the North side of
Bickerton
Cres
Property style is Backsplit 4
Property age unavailable: Contact us for details
Lot Size is 50.08 ft front x
120.21 ft depth
Located near Victoria Park/S. of Finch Ave
Fireplace is included
Postal Code is M2J 3T1
MLS ID is C12011700
Located in the Pleasant View area
Unit has Forced Air
Gas Heating
AC Central Air system
Located in Toronto
Listed for $1,498,000
No Pool
Finished Basement
Brick Exterior
Municipal Water supply
Fireplace included
Forced Air
Gas Heating
AC Central Air
Attached Garage included
Located near Victoria Park/S. of Finch Ave
No Central Vacuum system
Postal Code is M2J 3T1
MLS ID is C12011700
Located in the Pleasant View area
Located in Toronto
Listed for $1,498,000
Sanitation method is Sewers
Located near Victoria Park/S. of Finch Ave
Water Supply is Municipal
Postal Code is M2J 3T1
MLS ID is C12011700
Located in the Pleasant View area
Located in Toronto
Sanitation method is Sewers
Listed for $1,498,000
Features
Public Transit,
Recent News
Data courtesy of VISAR REALTY INC.. Disclaimer: UnityRE takes care in ensuring accurate information, however all content on this page should be used for reference purposes only. For questions or to verify any of the data, please send us a message.






