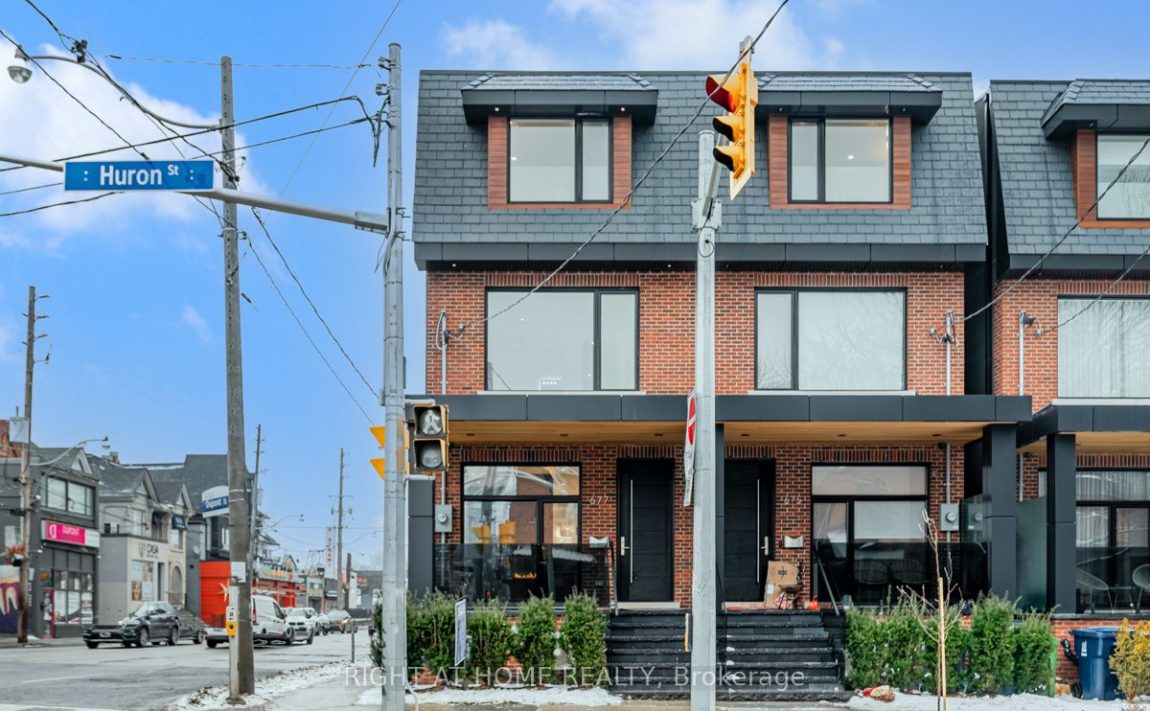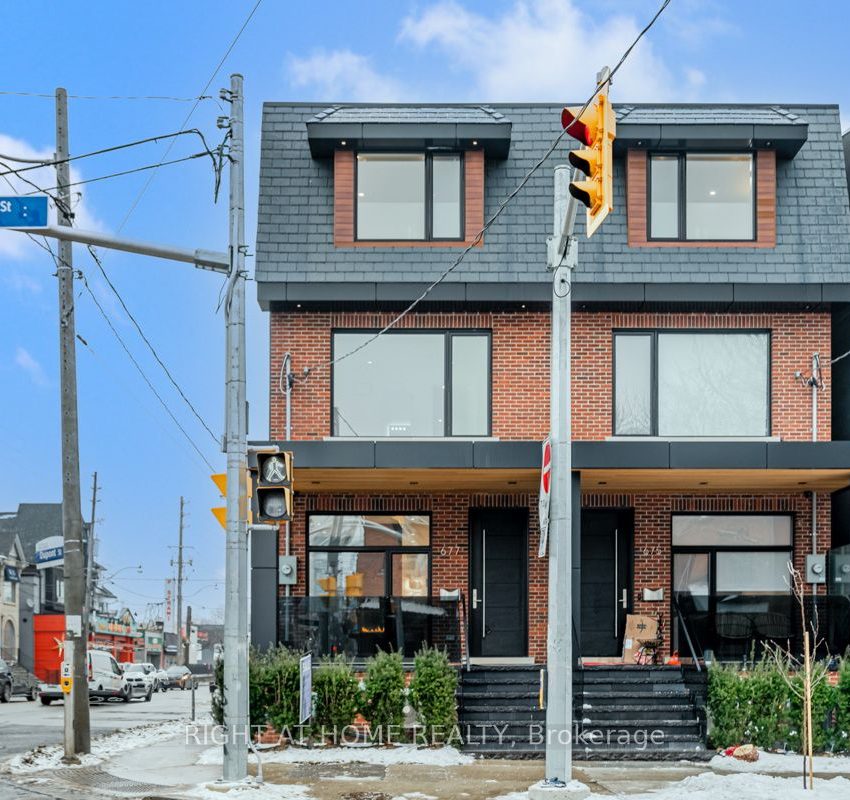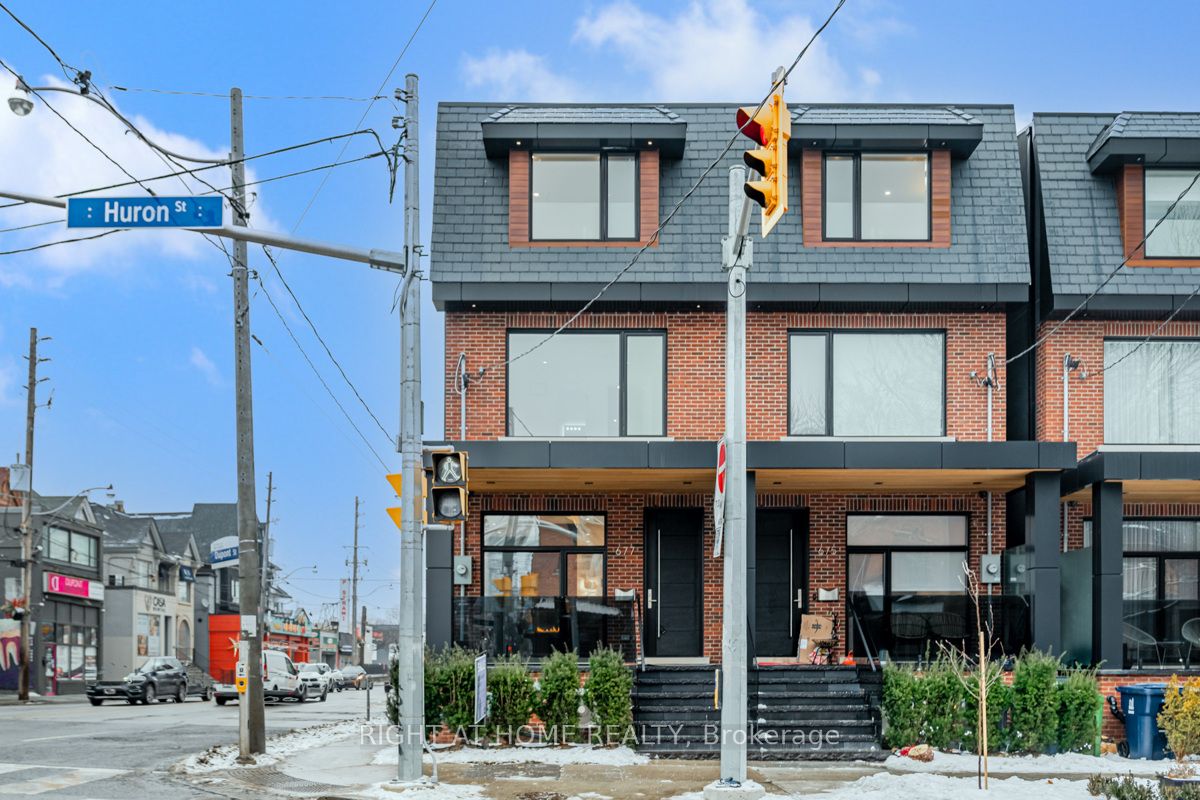Listed
677 Huron St Toronto $2,788,888 For Sale
Predicted Price
1500-2000 Square Feet
Lot Size is 15.52 ft front x
86.44 ft depth
3
Bed
5 Bath
1.00 Parking Spaces
/ 0 Garage Parking
677 Huron St For Sale
Property Taxes are $9878 per year
Front entry is on the East side of
Huron
St
Property style is 3-Storey
Property is approximately 0-5 years old
Lot Size is 15.52 ft front x
86.44 ft depth
About 677 Huron St
Presenting a luxurious executive residence in the heart of the Annex. This stunning home spans over 2,780 sq. ft. of meticulously designed living space, showcasing the highest quality craftsmanship and finishes. Featuring 9-foot ceilings across all levels, radiant heated floors on the main and lower levels, and a state-of-the-art temperature-controlled wine room, this property redefines comfort and elegance. Additional highlights include a backup electrical generator, a European-style kitchen with premium appliances, and a fully private third-level primary suite offering a spa-like ambiance, a private deck, and an exclusive parking spot. Enjoy the convenience of being just steps from Spadina Subway Station, a 20-minute walk to Yorkville, or simply relax in the primary ensuite soaker tub while taking in breathtaking views of Casa Loma. This home offers unparalleled sophistication and will exceed your expectations.
Features
Park,
Public Transit,
School,
Included at 677 Huron St
Toronto
Electricity is not included
Air Conditioning is not included
Building Insurance is not included
Located near Spadina and Dupont
Fireplace is included
There is no Elevator
Postal Code is M5R 2R8
MLS ID is C11970814
Heating is not included
Water is not included
Located in the Annex area
Unit has Forced Air
Gas Heating
AC Central Air system
Located in Toronto
Listed for $2,788,888
No Pool
Finished Basement
Brick Exterior
Municipal Water supply
Located near Spadina and Dupont
No Elevator
Has a Central Vacuum system
Postal Code is M5R 2R8
MLS ID is C11970814
Fireplace included
Forced Air
Gas Heating
AC Central Air
No Garage included
Located in the Annex area
Zoning is Residential
Located in Toronto
Listed for $2,788,888
Sanitation method is Sewers
Located near Spadina and Dupont
Water Supply is Municipal
Postal Code is M5R 2R8
MLS ID is C11970814
Located in the Annex area
Zoning is Residential
Located in Toronto
Sanitation method is Sewers
Listed for $2,788,888
Listed
677 Huron St Toronto $2,788,888
Predicted Price
1500-2000 Square Feet
Lot Size is 15.52 ft front x
86.44 ft depth
3
Bed
5 Bath
1.00 Parking Spaces
677 Huron St For Sale
Property Taxes are $9878 per year
Front entry is on the East side of
Huron
St
Property style is 3-Storey
Property is approximately 0-5 years old
Lot Size is 15.52 ft front x
86.44 ft depth
Located near Spadina and Dupont
Fireplace is included
There is no Elevator
Postal Code is M5R 2R8
MLS ID is C11970814
Located in the Annex area
Unit has Forced Air
Gas Heating
AC Central Air system
Located in Toronto
Listed for $2,788,888
No Pool
Finished Basement
Brick Exterior
Municipal Water supply
Fireplace included
Forced Air
Gas Heating
AC Central Air
No Garage included
Located near Spadina and Dupont
No Elevator
Has a Central Vacuum system
Postal Code is M5R 2R8
MLS ID is C11970814
Located in the Annex area
Zoning is Residential
Located in Toronto
Listed for $2,788,888
Sanitation method is Sewers
Located near Spadina and Dupont
Water Supply is Municipal
Postal Code is M5R 2R8
MLS ID is C11970814
Located in the Annex area
Zoning is Residential
Located in Toronto
Sanitation method is Sewers
Listed for $2,788,888
Features
Park,
Public Transit,
School,
Listed
677 Huron St Toronto $2,788,888
Predicted Price
1500-2000 Square Feet
Lot Size is 15.52 ft front x
86.44 ft depth
3
Bed
5 Bath
1.00 Parking Spaces
677 Huron St For Sale
Property Taxes are $9878 per year
Front entry is on the East side of
Huron
St
Property style is 3-Storey
Property is approximately 0-5 years old
Lot Size is 15.52 ft front x
86.44 ft depth
Located near Spadina and Dupont
Fireplace is included
There is no Elevator
Postal Code is M5R 2R8
MLS ID is C11970814
Located in the Annex area
Unit has Forced Air
Gas Heating
AC Central Air system
Located in Toronto
Listed for $2,788,888
No Pool
Finished Basement
Brick Exterior
Municipal Water supply
Fireplace included
Forced Air
Gas Heating
AC Central Air
No Garage included
Located near Spadina and Dupont
No Elevator
Has a Central Vacuum system
Postal Code is M5R 2R8
MLS ID is C11970814
Located in the Annex area
Zoning is Residential
Located in Toronto
Listed for $2,788,888
Sanitation method is Sewers
Located near Spadina and Dupont
Water Supply is Municipal
Postal Code is M5R 2R8
MLS ID is C11970814
Located in the Annex area
Zoning is Residential
Located in Toronto
Sanitation method is Sewers
Listed for $2,788,888
Features
Park,
Public Transit,
School,
Recent News
Data courtesy of RIGHT AT HOME REALTY. Disclaimer: UnityRE takes care in ensuring accurate information, however all content on this page should be used for reference purposes only. For questions or to verify any of the data, please send us a message.








