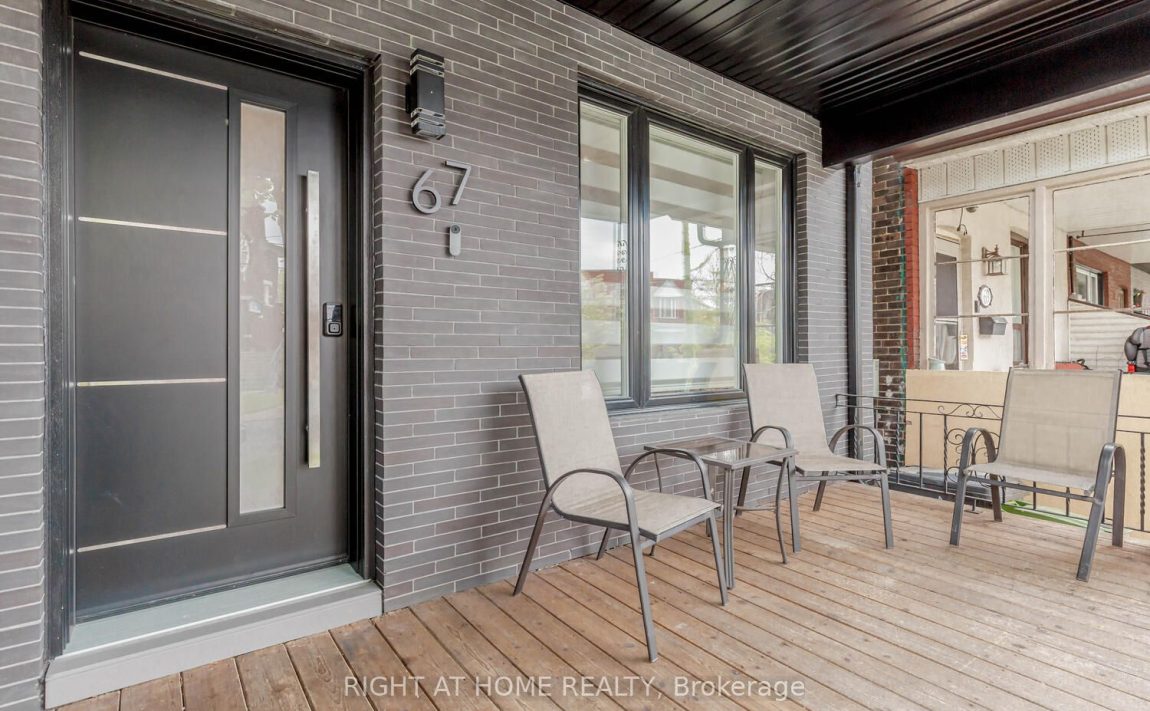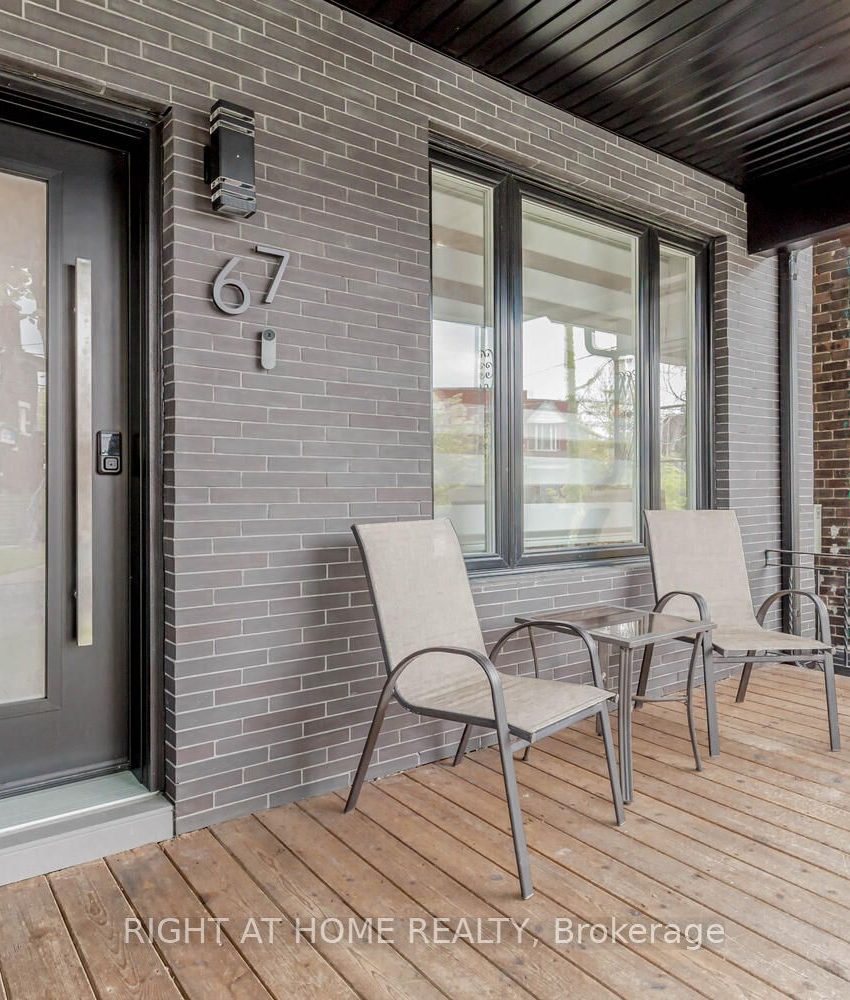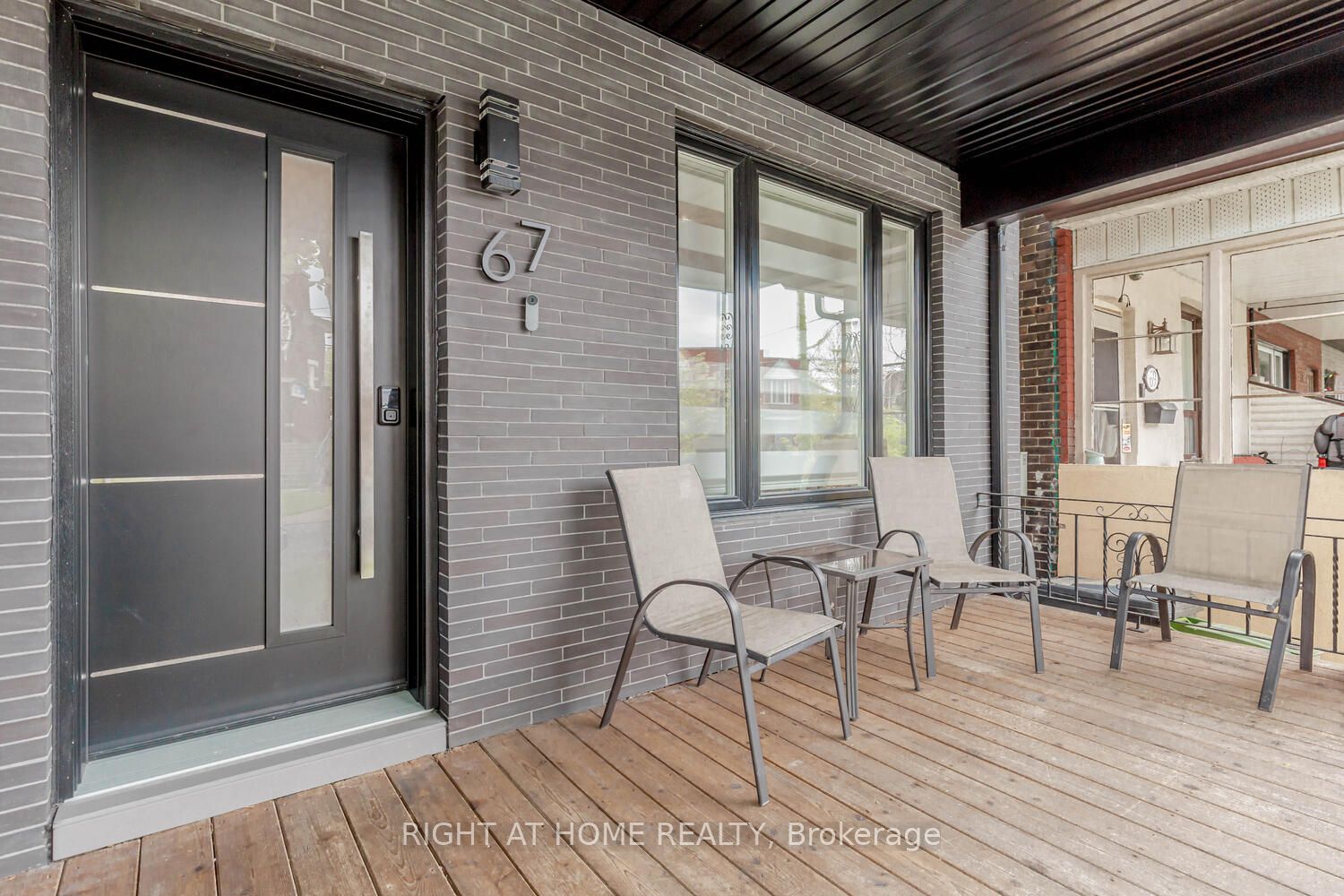Listed
67 Maria St Toronto $1,499,999 For Sale
Predicted Price
Lot Size is 18.00 ft front x
104.00 ft depth
3
Bed
3 Bath
1.00 Parking Spaces
/ 0 Garage Parking
67 Maria St For Sale
Property Taxes are $4599 per year
Front entry is on the South side of
Maria
St
Property style is 2-Storey
Property age unavailable: Contact us for details
Lot Size is 18.00 ft front x
104.00 ft depth
About 67 Maria St
Welcome to 67 Maria St, a beautiful and modern semi-detached home with a welcome porch located in the stunning family neighbourhood. Spacious open concept living room, kitchen, and dining with ample cabinets/counter/storage space. Engineered hardwood flooring all across with smooth ceiling, pot lights & stylish light fixtures. Zebra blinds, custom built fireplace with ceiling to floor mantle. Upgraded cabinetry in kitchen with granite counter top, Cafe style stainless steel smart appliances. New LG Washer & Dryer, powder room and storage area all on the main floor for homeowner convenience. Modern staircase and skylight above brings plenty of natural light. A stunning half-story Loft with laminate flooring and skylights that can be used as a guest suite, office workspace or for kids to enjoy a play area. Bedrooms have hardwood engineered flooring and custom closet in the master bedroom. Bathrooms include Porcelain and Marble Flooring with upgraded Matte fixtures. Finished basement suite with a separate and entrance from main floor that can be used as in-law / nanny suite or other. Backyard with interlock patio night lights and access to car garage plus many other numerous upgrades. EXTRAS: Close to shopping, restaurants, and decent walk to High Park. Fabulous opportunity or a new owner to just move in and enjoy the home and all it has to offer.
Features
Included at 67 Maria St
Toronto
Electricity is not included
Air Conditioning is not included
Building Insurance is not included
Located near Dundas St W & Clendenan Ave
Fireplace is included
Postal Code is M6P 1W1
MLS ID is W12003440
Heating is not included
Water is not included
Located in the Junction Area area
Unit has Forced Air
Gas Heating
AC Central Air system
Located in Toronto
Listed for $1,499,999
No Pool
Sep Entrance Basement
Brick Exterior
Municipal Water supply
Located near Dundas St W & Clendenan Ave
No Central Vacuum system
Postal Code is M6P 1W1
MLS ID is W12003440
Fireplace included
Forced Air
Gas Heating
AC Central Air
Detached Garage included
Located in the Junction Area area
Located in Toronto
Listed for $1,499,999
Sanitation method is Sewers
Located near Dundas St W & Clendenan Ave
Water Supply is Municipal
Postal Code is M6P 1W1
MLS ID is W12003440
Located in the Junction Area area
Located in Toronto
Sanitation method is Sewers
Listed for $1,499,999
Listed
67 Maria St Toronto $1,499,999
Predicted Price
Lot Size is 18.00 ft front x
104.00 ft depth
3
Bed
3 Bath
1.00 Parking Spaces
67 Maria St For Sale
Property Taxes are $4599 per year
Front entry is on the South side of
Maria
St
Property style is 2-Storey
Property age unavailable: Contact us for details
Lot Size is 18.00 ft front x
104.00 ft depth
Located near Dundas St W & Clendenan Ave
Fireplace is included
Postal Code is M6P 1W1
MLS ID is W12003440
Located in the Junction Area area
Unit has Forced Air
Gas Heating
AC Central Air system
Located in Toronto
Listed for $1,499,999
No Pool
Sep Entrance Basement
Brick Exterior
Municipal Water supply
Fireplace included
Forced Air
Gas Heating
AC Central Air
Detached Garage included
Located near Dundas St W & Clendenan Ave
No Central Vacuum system
Postal Code is M6P 1W1
MLS ID is W12003440
Located in the Junction Area area
Located in Toronto
Listed for $1,499,999
Sanitation method is Sewers
Located near Dundas St W & Clendenan Ave
Water Supply is Municipal
Postal Code is M6P 1W1
MLS ID is W12003440
Located in the Junction Area area
Located in Toronto
Sanitation method is Sewers
Listed for $1,499,999
Features
Listed
67 Maria St Toronto $1,499,999
Predicted Price
Lot Size is 18.00 ft front x
104.00 ft depth
3
Bed
3 Bath
1.00 Parking Spaces
67 Maria St For Sale
Property Taxes are $4599 per year
Front entry is on the South side of
Maria
St
Property style is 2-Storey
Property age unavailable: Contact us for details
Lot Size is 18.00 ft front x
104.00 ft depth
Located near Dundas St W & Clendenan Ave
Fireplace is included
Postal Code is M6P 1W1
MLS ID is W12003440
Located in the Junction Area area
Unit has Forced Air
Gas Heating
AC Central Air system
Located in Toronto
Listed for $1,499,999
No Pool
Sep Entrance Basement
Brick Exterior
Municipal Water supply
Fireplace included
Forced Air
Gas Heating
AC Central Air
Detached Garage included
Located near Dundas St W & Clendenan Ave
No Central Vacuum system
Postal Code is M6P 1W1
MLS ID is W12003440
Located in the Junction Area area
Located in Toronto
Listed for $1,499,999
Sanitation method is Sewers
Located near Dundas St W & Clendenan Ave
Water Supply is Municipal
Postal Code is M6P 1W1
MLS ID is W12003440
Located in the Junction Area area
Located in Toronto
Sanitation method is Sewers
Listed for $1,499,999
Features
Recent News
Data courtesy of RIGHT AT HOME REALTY. Disclaimer: UnityRE takes care in ensuring accurate information, however all content on this page should be used for reference purposes only. For questions or to verify any of the data, please send us a message.








