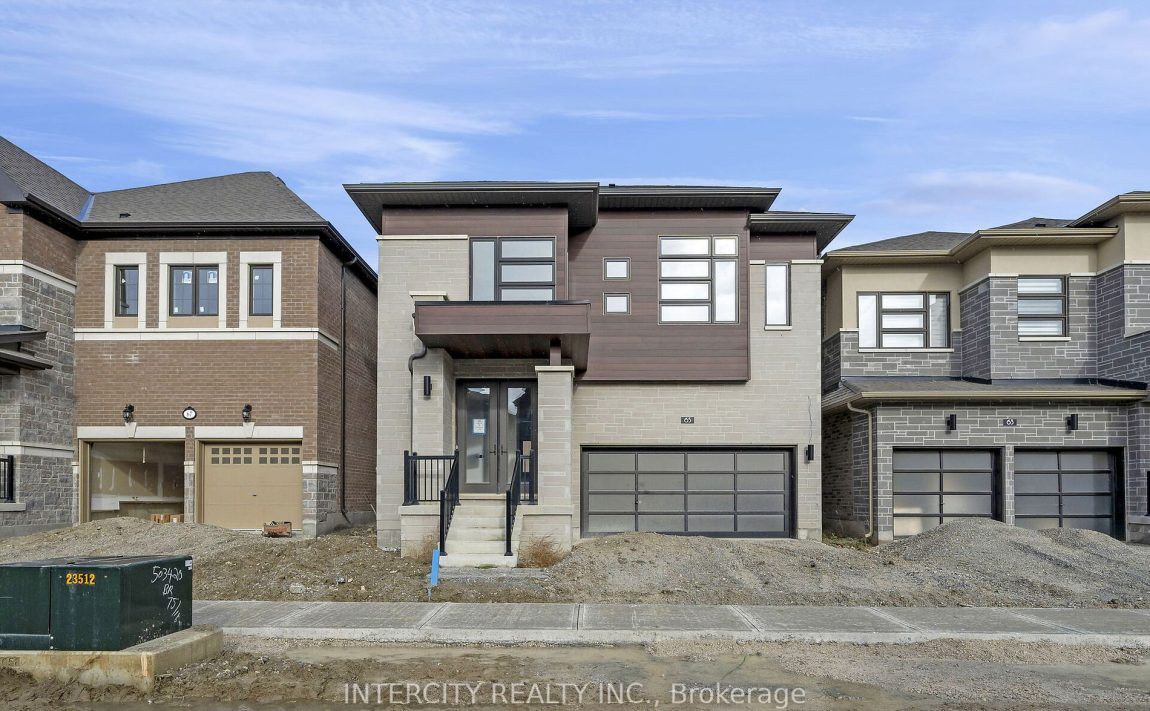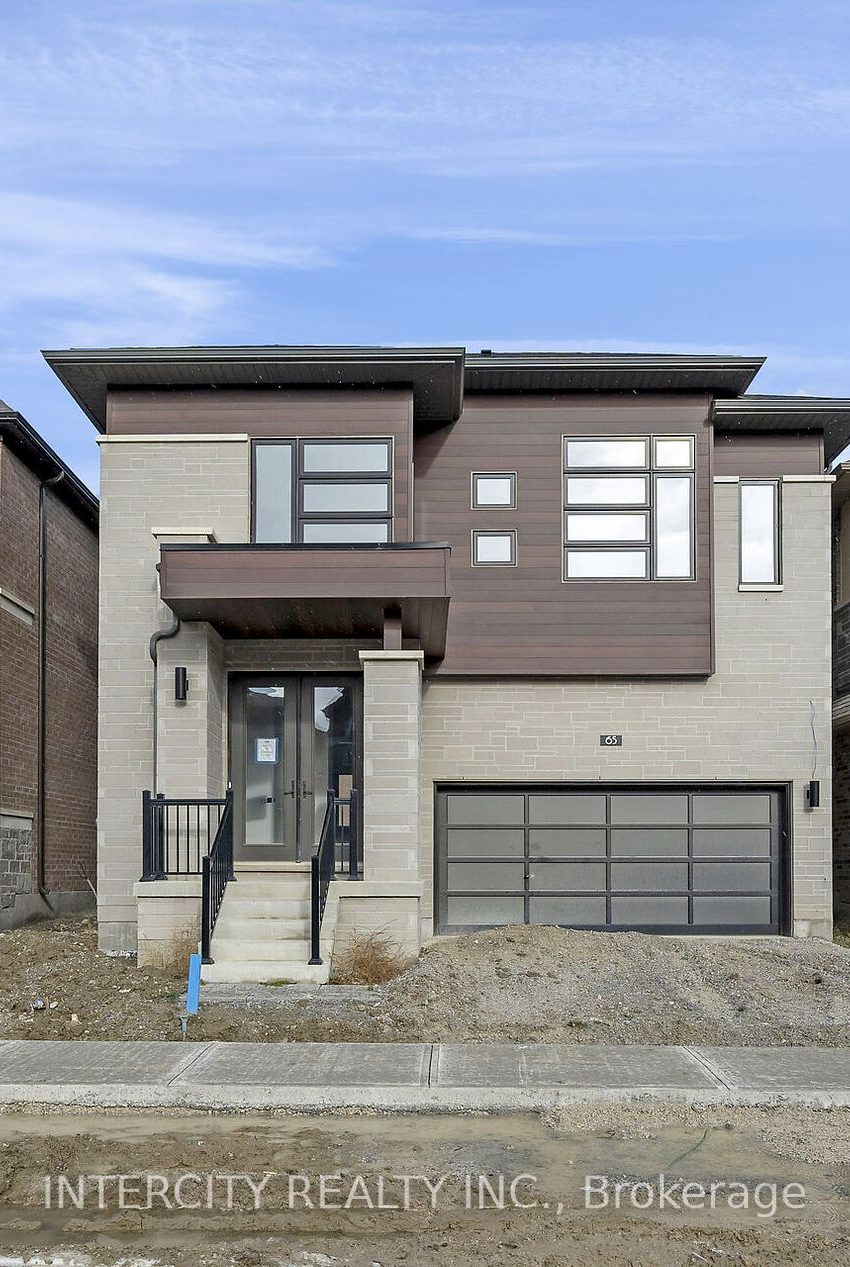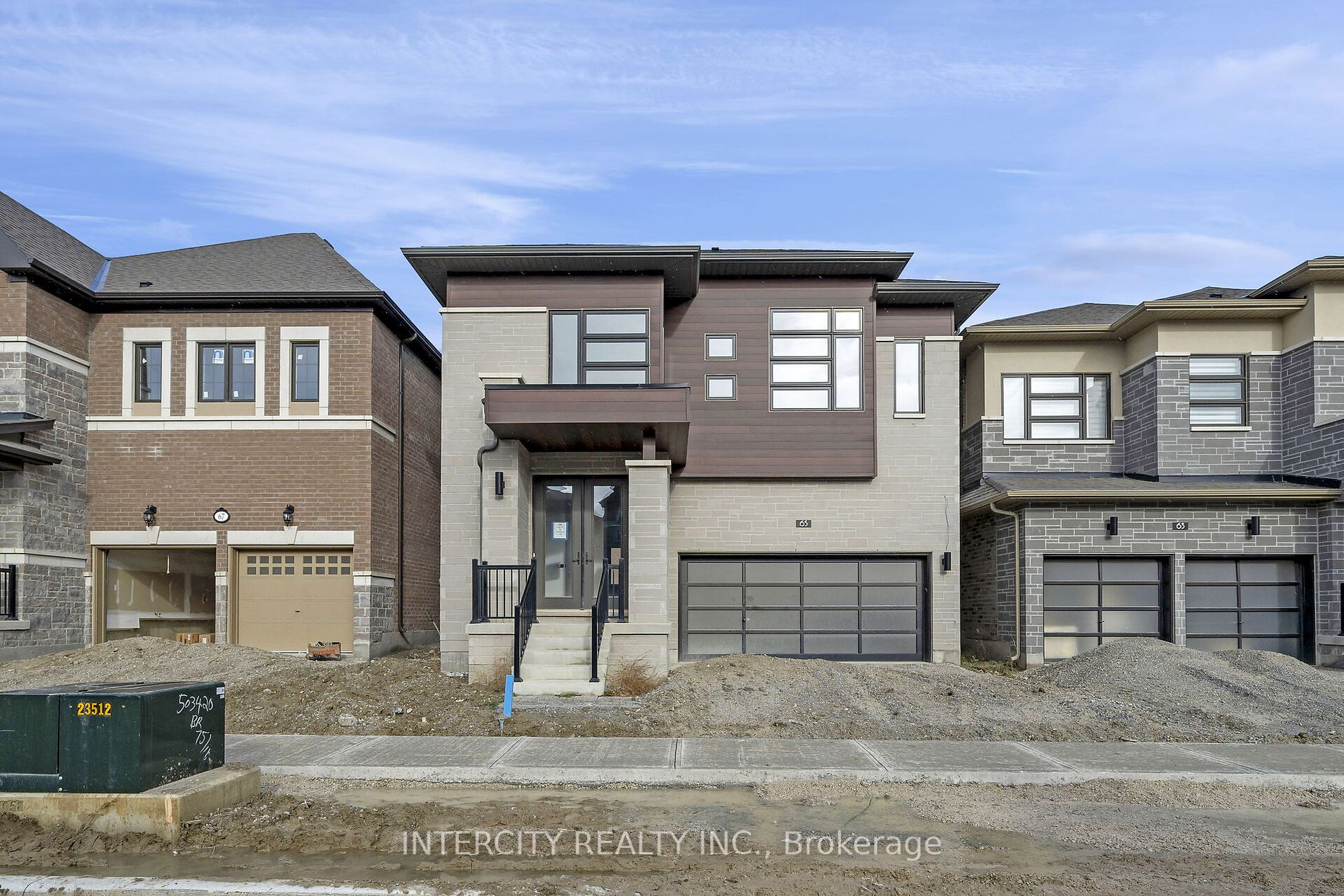Listed
65 Claremont Dr Brampton $1,740,990 For Sale
Predicted Price
2500-3000 Square Feet
Lot Size is 38.00 ft front x
90.00 ft depth
4
Bed
4 Bath
4.00 Parking Spaces
/ 0 Garage Parking
65 Claremont Dr For Sale
Property Tax amount not available
Front entry is on the North side of
Claremont
Dr
Property style is 2-Storey
Property is brand New
Lot Size is 38.00 ft front x
90.00 ft depth
About 65 Claremont Dr
Discover your new home at Mayfield Village this highly sough after " The Bright Side " community, built by Remington Homes. Brand new construction. The Elora model 2664 sq.ft. Beautiful open concept, for everyday living and entertaining. This 4 bedrooms, 3.5 bathroom elegant home will impress. 9ft ceilings on main and second floor. Waffle ceiling in family room. Upgraded hardwood on main and upper hall 7 1/2". Iron pickets on stairs. Stunning upgraded kitchen beautiful cabinets with extra cabinets, some glass doors and upgraded stone counter top with breakfast bar. Upgraded tiles throughout tiled areas. All bathrooms are upgraded as well. Rough-in bathroom in basement. So many upgrades too many to mention. Come see it for yourself, don't miss out on this beautiful home.
Features
Hospital,
Park,
Place Of Worship,
School,
Included at 65 Claremont Dr
Brampton
Upgraded kitchen cabinets level 6, deep fridge enclosure. Crown molding over cabinets. Upgraded caesarstone countertop and upgraded backsplash. Baseboards 7 1/4". Upgraded tub to frameless glass shower in main bathroom.
Electricity is not included
Air Conditioning is not included
Building Insurance is not included
Located near Bramalea & Countryside
There is no Elevator
Postal Code is L6R 4E7
MLS ID is W11442767
Heating is not included
Water is not included
Located in the Sandringham-Wellington area
Unit has Forced Air
Gas Heating
No Air Conditioning
Located in Brampton
Listed for $1,740,990
No Pool
Full Basement
Brick Exterior
Municipal Water supply
Located near Bramalea & Countryside
No Elevator
Postal Code is L6R 4E7
MLS ID is W11442767
No Fireplace included
Forced Air
Gas Heating
No Air Conditioning
Built-In Garage included
Located in the Sandringham-Wellington area
Located in Brampton
Listed for $1,740,990
Sanitation method is Sewers
Located near Bramalea & Countryside
Water Supply is Municipal
Postal Code is L6R 4E7
MLS ID is W11442767
Located in the Sandringham-Wellington area
Located in Brampton
Sanitation method is Sewers
Listed for $1,740,990
Listed
65 Claremont Dr Brampton $1,740,990
Predicted Price
2500-3000 Square Feet
Lot Size is 38.00 ft front x
90.00 ft depth
4
Bed
4 Bath
4.00 Parking Spaces
65 Claremont Dr For Sale
Property Tax amount not available
Front entry is on the North side of
Claremont
Dr
Property style is 2-Storey
Property is brand New
Lot Size is 38.00 ft front x
90.00 ft depth
Located near Bramalea & Countryside
There is no Elevator
Postal Code is L6R 4E7
MLS ID is W11442767
Located in the Sandringham-Wellington area
Unit has Forced Air
Gas Heating
No Air Conditioning
Located in Brampton
Listed for $1,740,990
No Pool
Full Basement
Brick Exterior
Municipal Water supply
No Fireplace included
Forced Air
Gas Heating
No Air Conditioning
Built-In Garage included
Located near Bramalea & Countryside
No Elevator
Postal Code is L6R 4E7
MLS ID is W11442767
Located in the Sandringham-Wellington area
Located in Brampton
Listed for $1,740,990
Sanitation method is Sewers
Located near Bramalea & Countryside
Water Supply is Municipal
Postal Code is L6R 4E7
MLS ID is W11442767
Located in the Sandringham-Wellington area
Located in Brampton
Sanitation method is Sewers
Listed for $1,740,990
Features
Hospital,
Park,
Place Of Worship,
School,
Listed
65 Claremont Dr Brampton $1,740,990
Predicted Price
2500-3000 Square Feet
Lot Size is 38.00 ft front x
90.00 ft depth
4
Bed
4 Bath
4.00 Parking Spaces
65 Claremont Dr For Sale
Property Tax amount not available
Front entry is on the North side of
Claremont
Dr
Property style is 2-Storey
Property is brand New
Lot Size is 38.00 ft front x
90.00 ft depth
Located near Bramalea & Countryside
There is no Elevator
Postal Code is L6R 4E7
MLS ID is W11442767
Located in the Sandringham-Wellington area
Unit has Forced Air
Gas Heating
No Air Conditioning
Located in Brampton
Listed for $1,740,990
No Pool
Full Basement
Brick Exterior
Municipal Water supply
No Fireplace included
Forced Air
Gas Heating
No Air Conditioning
Built-In Garage included
Located near Bramalea & Countryside
No Elevator
Postal Code is L6R 4E7
MLS ID is W11442767
Located in the Sandringham-Wellington area
Located in Brampton
Listed for $1,740,990
Sanitation method is Sewers
Located near Bramalea & Countryside
Water Supply is Municipal
Postal Code is L6R 4E7
MLS ID is W11442767
Located in the Sandringham-Wellington area
Located in Brampton
Sanitation method is Sewers
Listed for $1,740,990
Features
Hospital,
Park,
Place Of Worship,
School,
Recent News
Data courtesy of INTERCITY REALTY INC.. Disclaimer: UnityRE takes care in ensuring accurate information, however all content on this page should be used for reference purposes only. For questions or to verify any of the data, please send us a message.







































